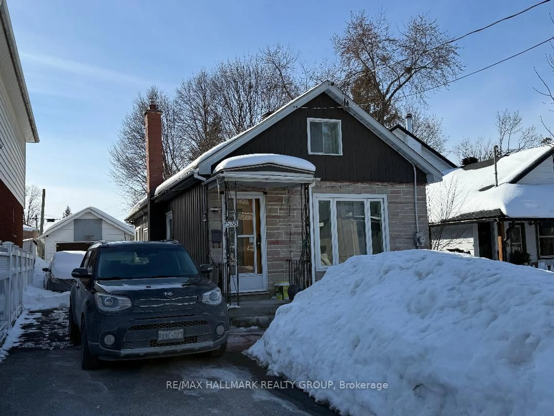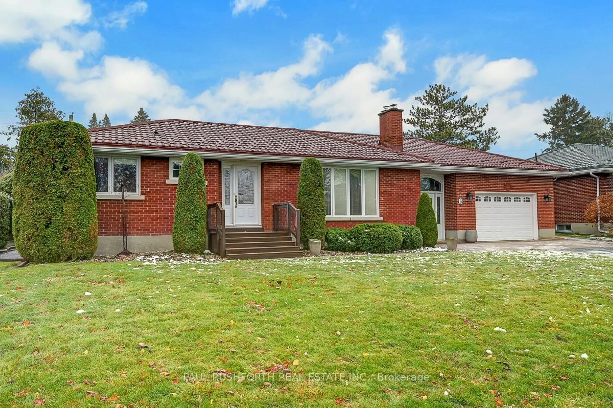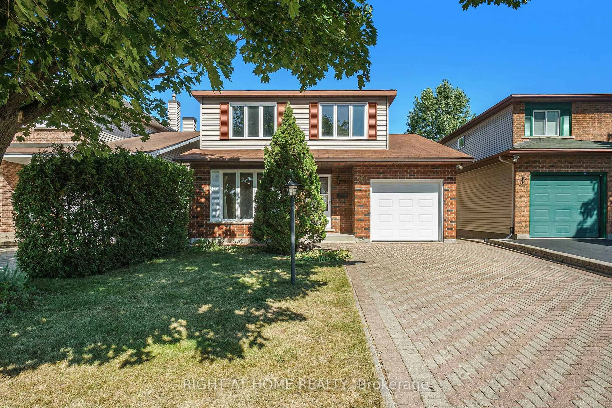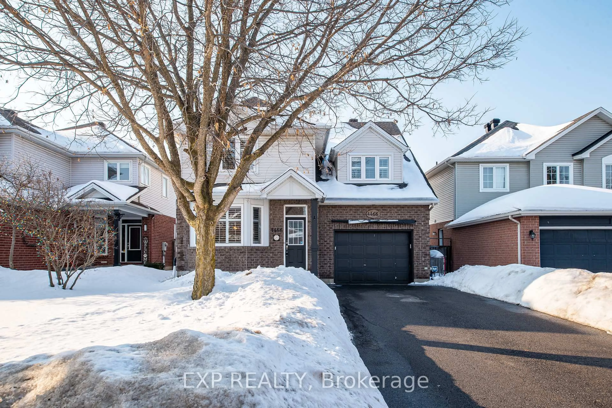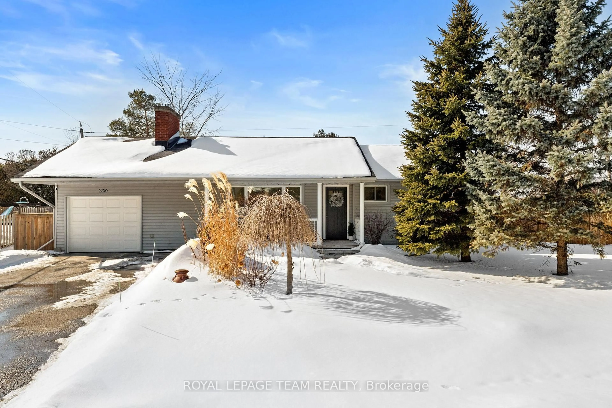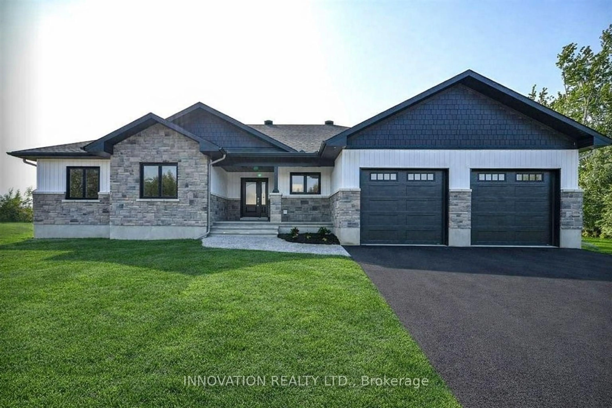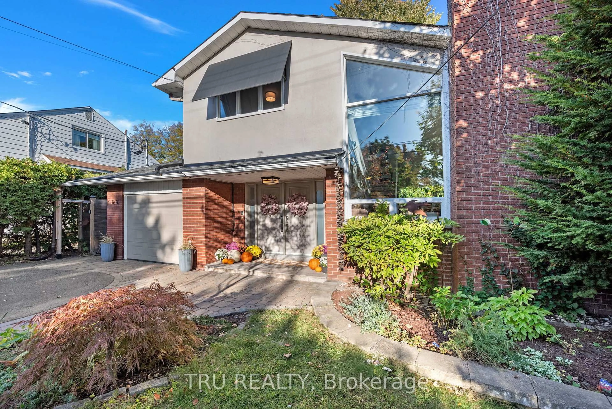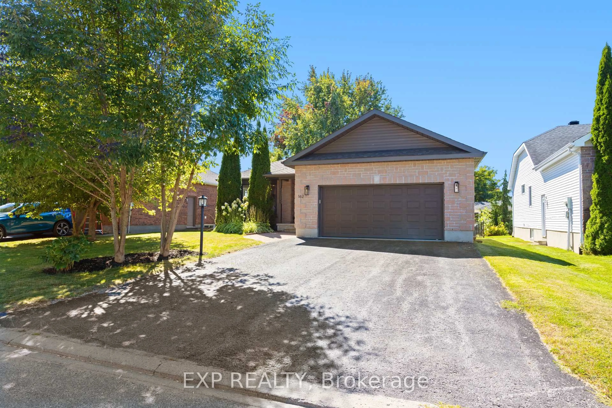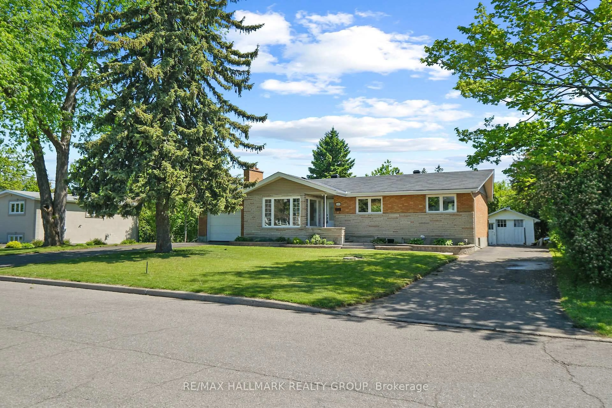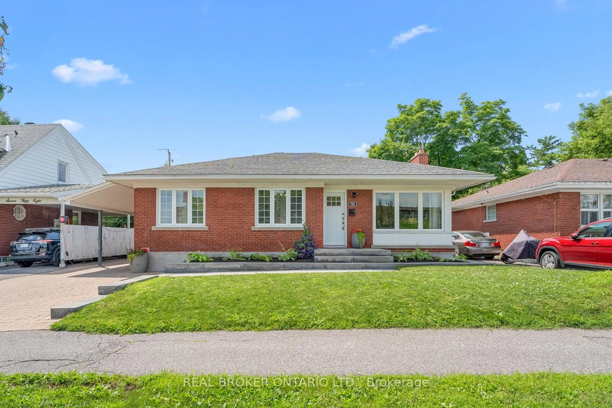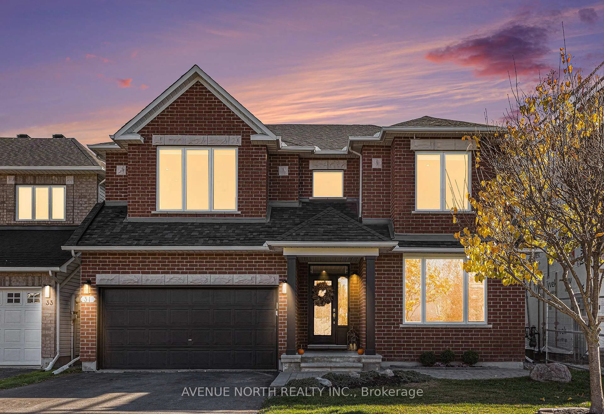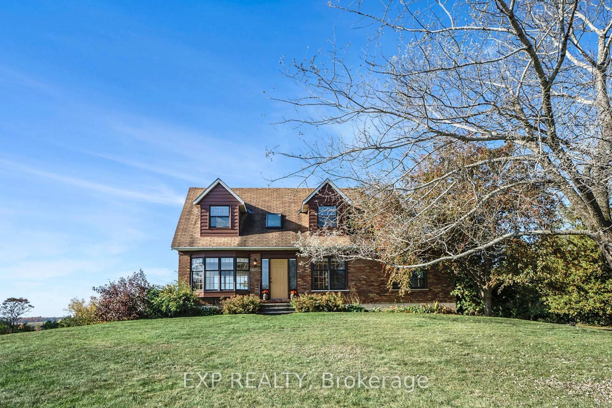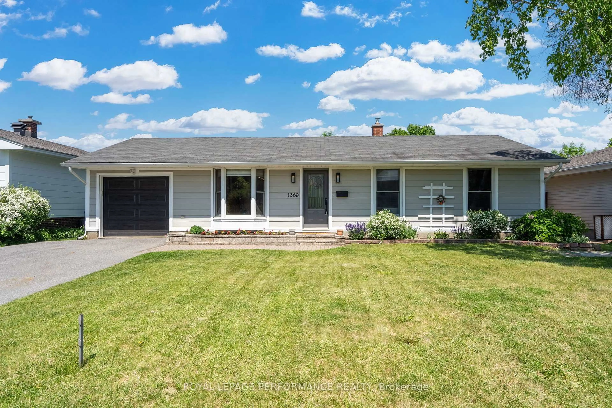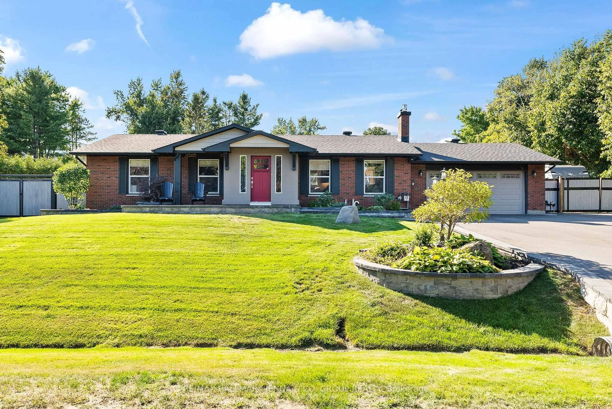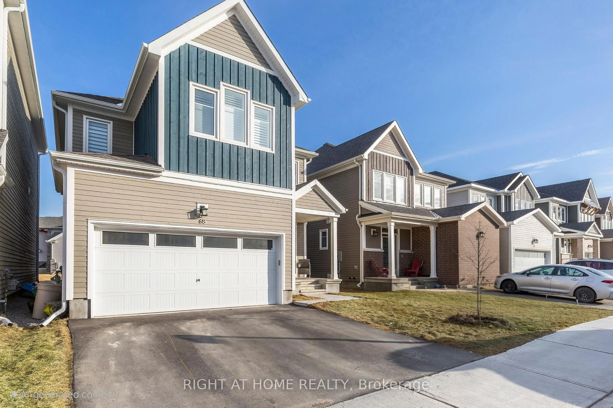Don't miss out on this rare chance to own a spacious family home on a premium corner lot with a pool, large backyard and a side yard, perfect for entertaining, relaxing, or creating your dream outdoor retreat. Inside, you'll find 4 generous bedrooms and 3.5 bathrooms, offering plenty of space for family and guests. The bright living room and kitchen feature large windows that flood the home with natural light, while the brand new carpets add a fresh, move-in feel. The finished basement with plenty of room is ideal for a rec space, gym, or home office. A double garage provides ample storage and parking, while a new roof (September 2025) adds peace of mind. The location is unbeatable - just minutes to Bayshore Shopping Centre, Ikea, Queensway Carleton Hospital, great schools, parks, Britannia Beach, river pathways, bus stops, and the highway (416 and 417). Whether commuting, shopping, or enjoying Ottawa's lifestyle, everything you need is right at your doorstep. Buyers are encouraged to complete their own due diligence. This is an incredible value! Excellent location. Lots of land. Endless potential. Opportunities like this don't come often - act fast before its gone!
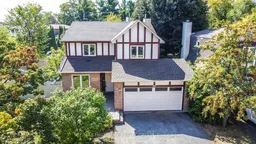 50
50

