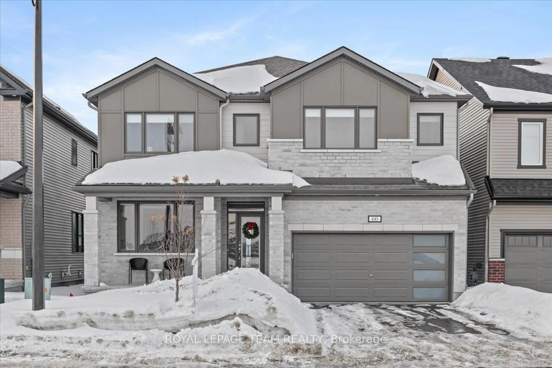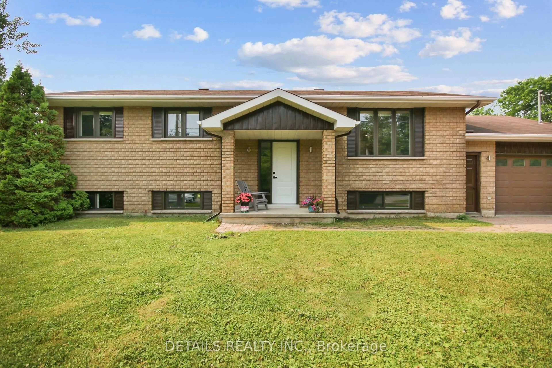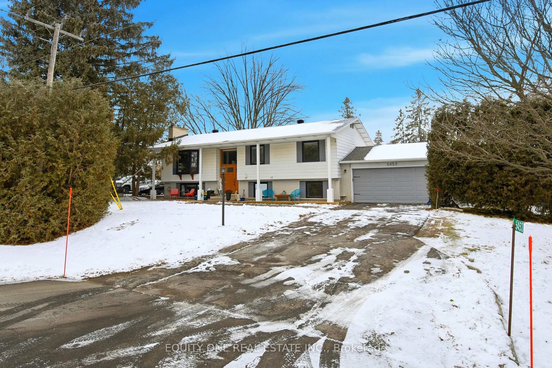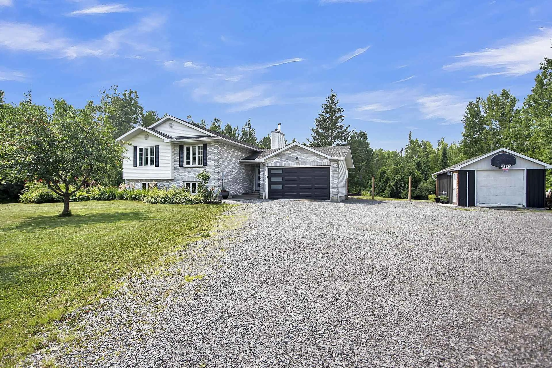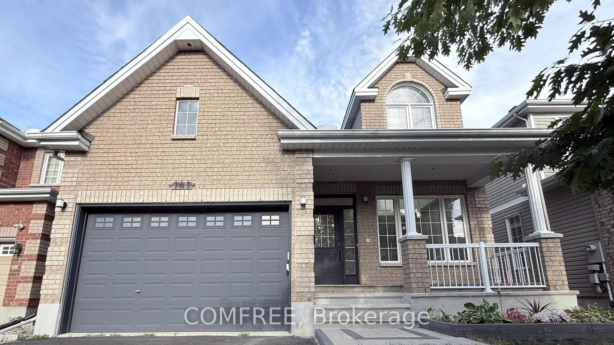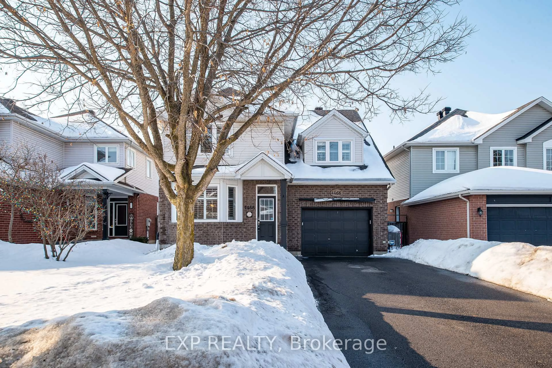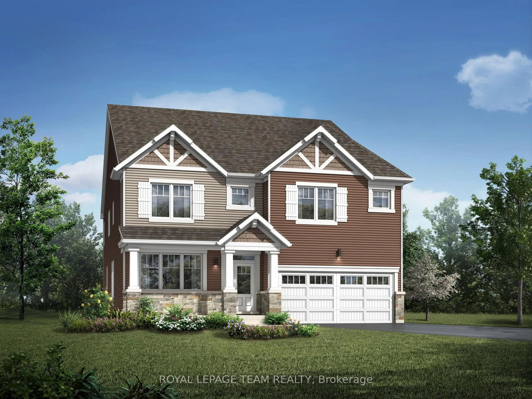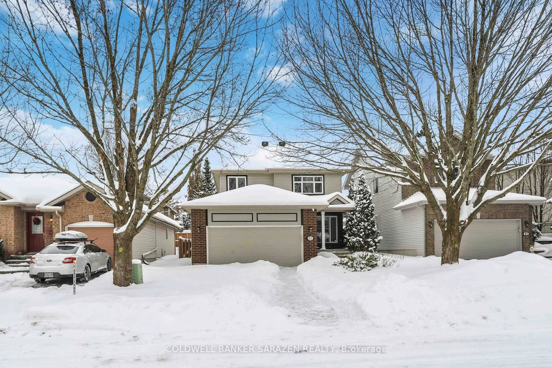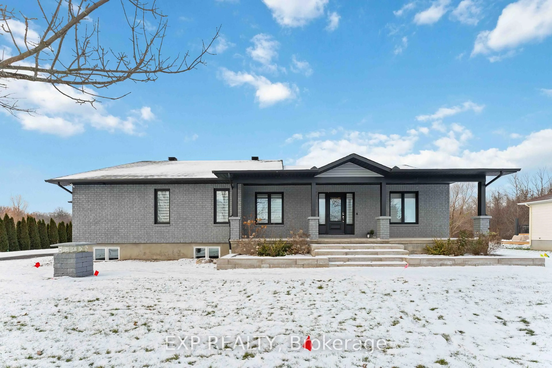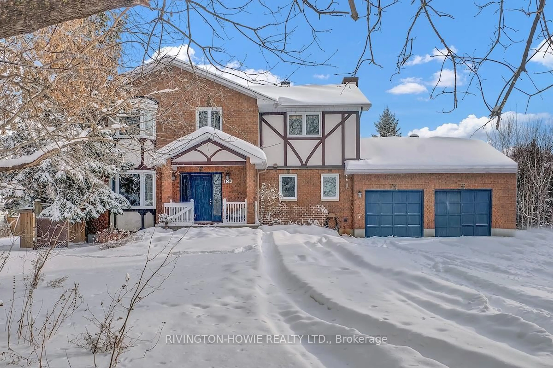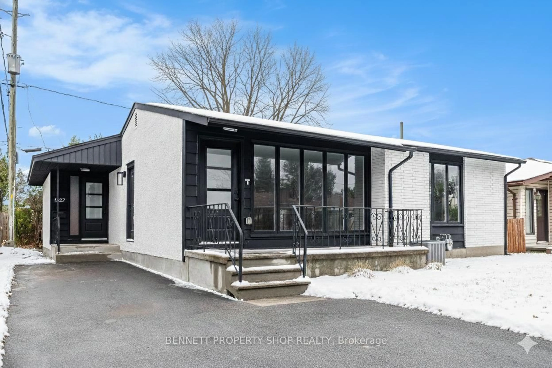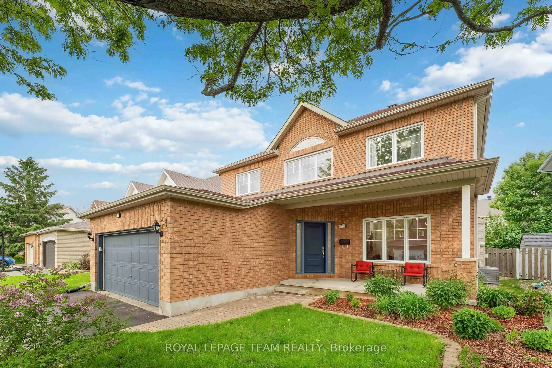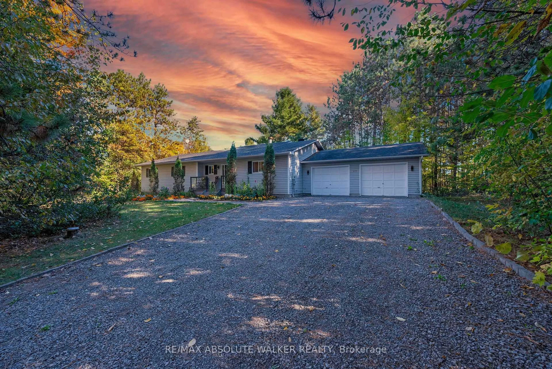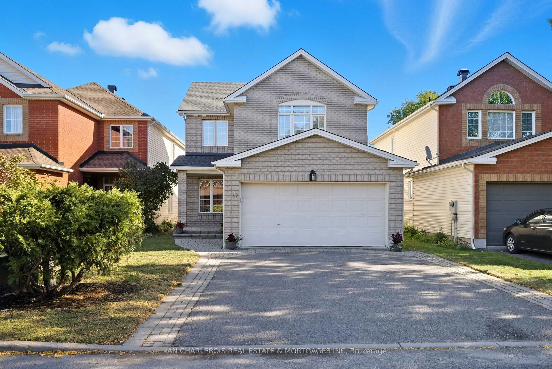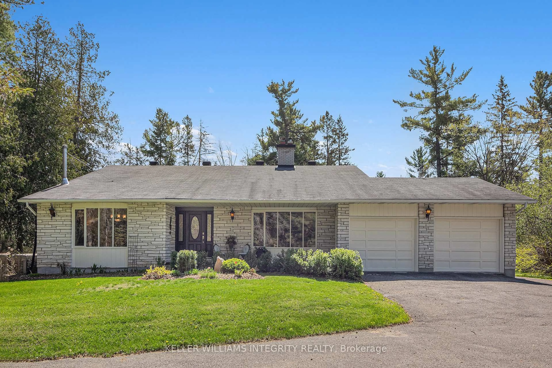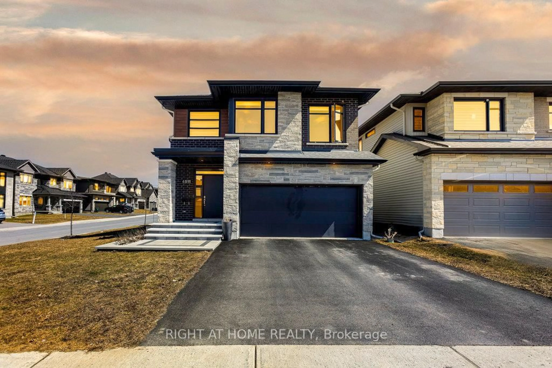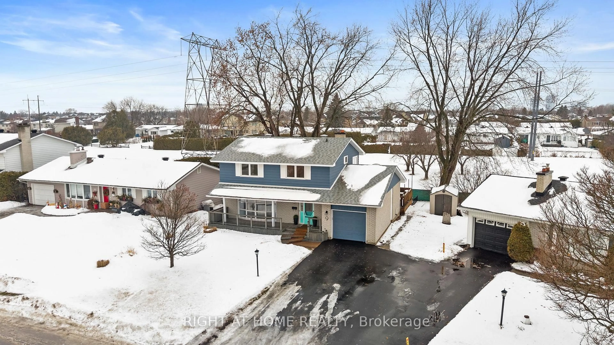Beautifully Renovated 2+1 Bedroom Bungalow in a Sought-After Neighborhood. Stunning bungalow has been thoughtfully updated and offers over 2,000 sq. ft. of stylish living space in a welcoming, family-friendly community. Bathed in natural light, the main level was extensively renovated in 2021 to feature an open-concept floor plan, engineered hardwood floors, custom lighting, and a spectacular 11 x 3.5 island with waterfall quartz counters. The gourmet kitchen is a showpiece with custom solid-wood lower cabinets, full quartz backsplash, 2 mitered counters, stainless steel appliances, and a custom hood vent a perfect space for both everyday living and entertaining. The bright L-shaped living/dining area flows seamlessly into a four-season sunroom, allowing year-round enjoyment of the backyard. The renovated main bath (2024) shines with custom quartz counters, while the primary suite boasts fresh neutral carpet, a walk-in closet, and a newly renovated ensuite (2025) with spa-like finishes. A convenient main-floor laundry adds to the thoughtful layout. The fully finished lower level expands your living space with a spacious bedroom, an additional full bath, a cozy family room with a gas fireplace, and a massive den ideal for a home office or gym. Don't forget about the deck space off the rear and the large fenced yard. Set in a prime location close to schools, parks, the Carp Fairgrounds, medical facilities, and charming eateries, this home combines modern renovations with small-town charm.
Inclusions: Fridge, stove, dishwasher, hood fan, washer, dryer, all window coverings
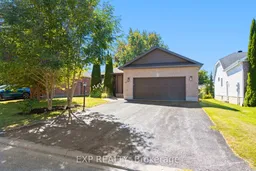 36
36

