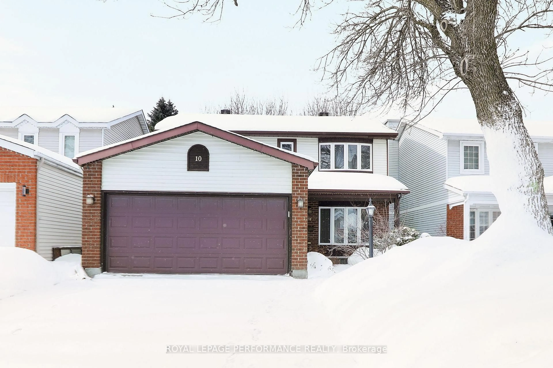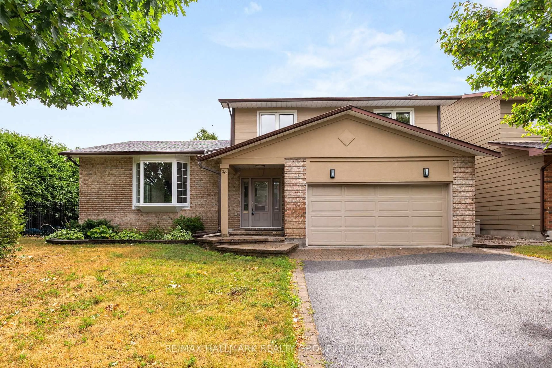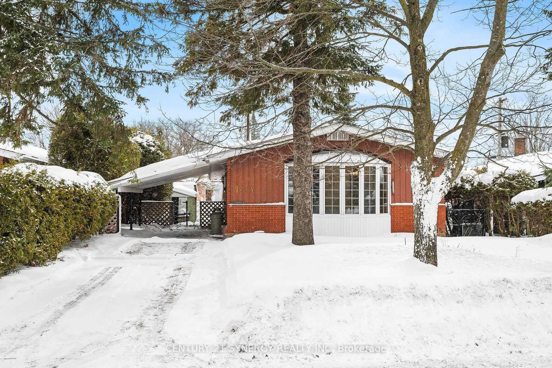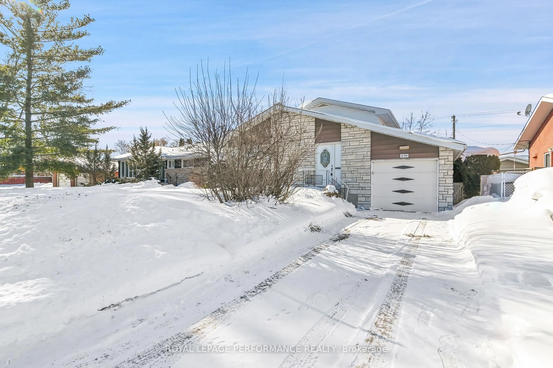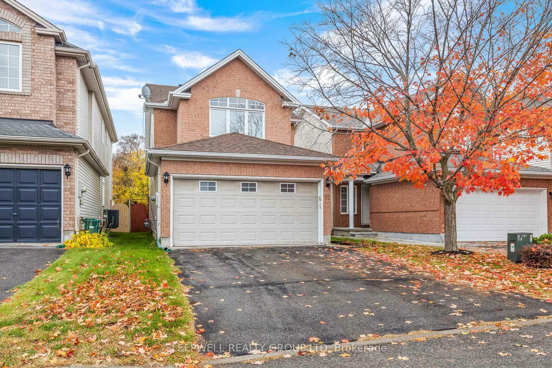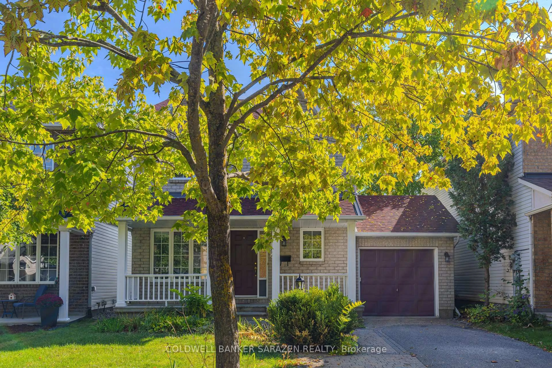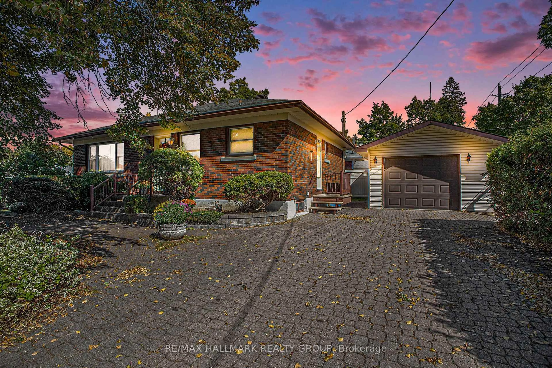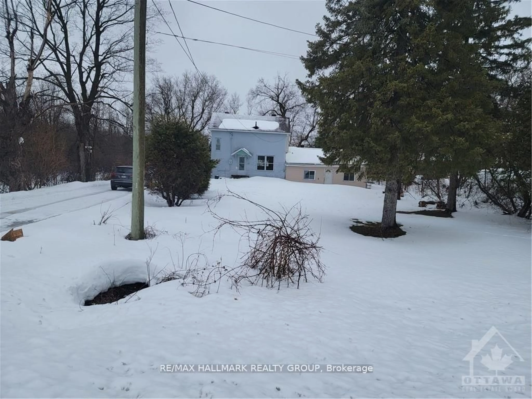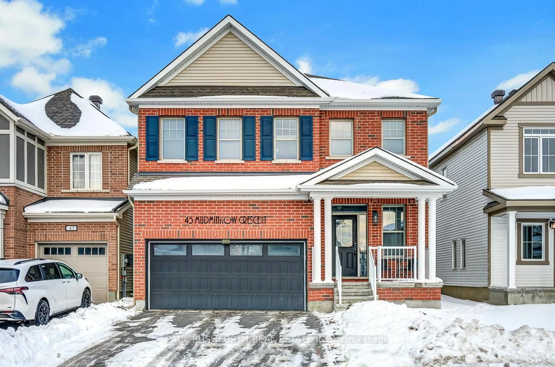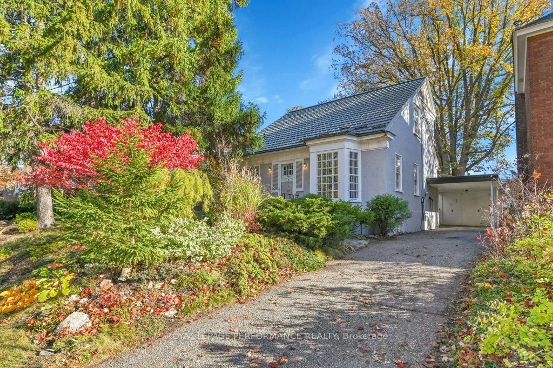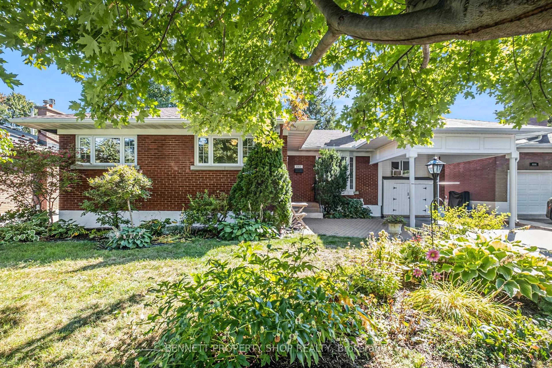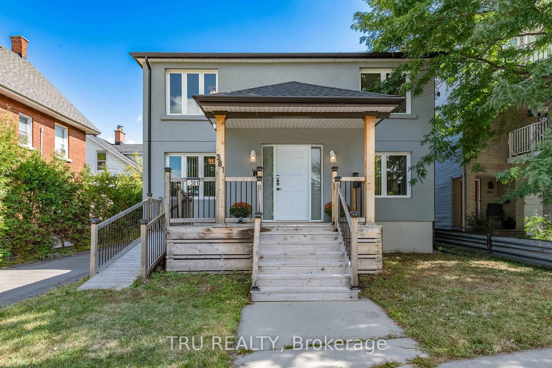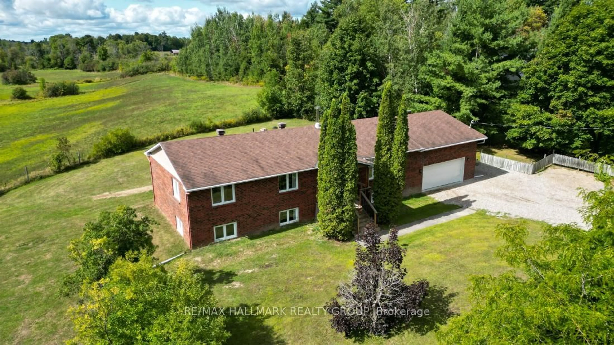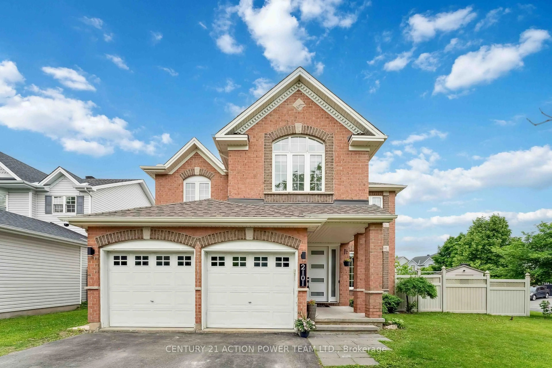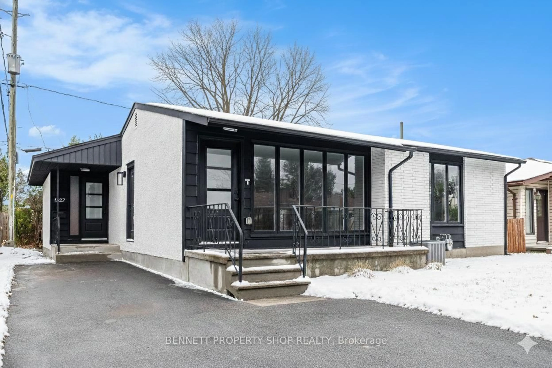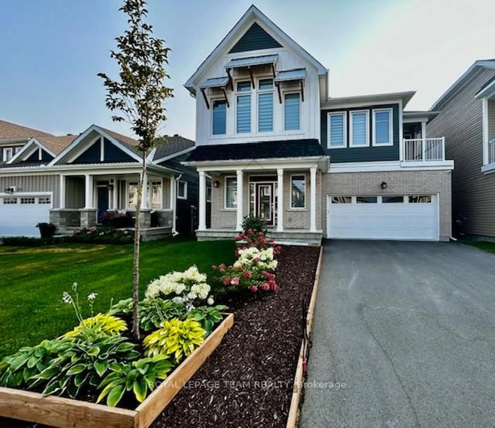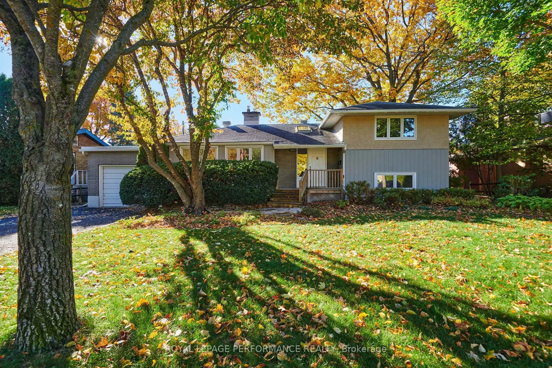Welcome to 189 St. Laurent - a stylish and spacious side-split retreat, privately hidden behind a lush hedge in highly sought-after Manor Park! The thoughtfully redesigned landscaping offers exceptional curb appeal, complemented by a welcoming double-width driveway. Step inside to a bright and airy foyer with custom built-in storage and a convenient powder room. The generous eat-in kitchen provides abundant cabinetry, ample workspace, and direct flow into the inviting rear sunroom - the perfect spot for your morning coffee, surrounded by floor-to-ceiling sliding doors and natural light. The open-concept living and dining areas are anchored by a stunning vaulted ceiling, showcasing timeless mid-century modern character and ideal for entertaining. Upstairs, two well-sized bedrooms are thoughtfully placed at opposite ends of the home for added privacy, joined by a stylish main bathroom and a versatile office or nursery. The former garage has been converted into a comfortable main-level family room - perfect for a creative studio, guest suite, or cozy lounge. On the lower level, discover a laundry / utility room space, a flexible recreation room, and generous storage space to keep everything neatly organized. Set on a beautifully landscaped and fully fenced lot, this home combines timeless design with modern functionality - just moments from parks, shopping, and transit. Recent updates include: upgraded 200-amp panel (2022), Bosch high-efficiency heat pump furnace (2022), exterior shed (2022), fenced yard, and roof (2016).
Inclusions: Stove, Fridge, Dishwasher, Hood-Fan, All Electrical Light Fixtures, Hot Water Tank
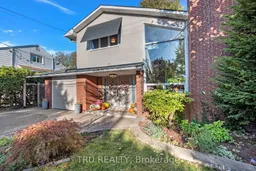 49
49

