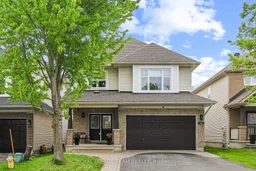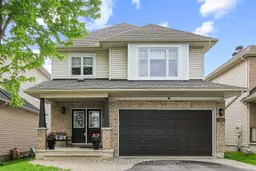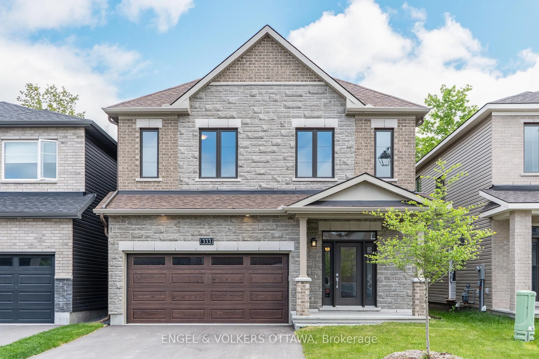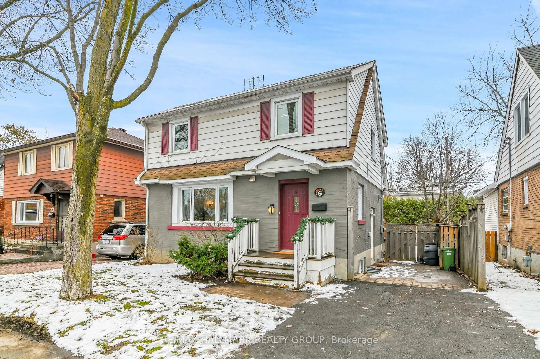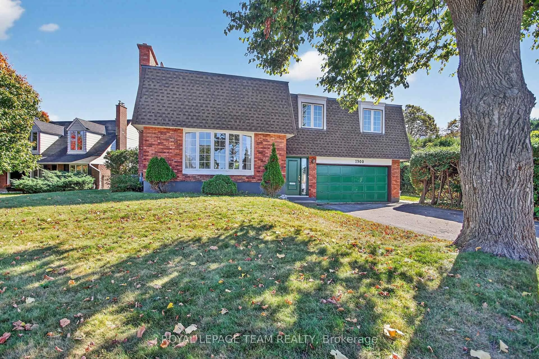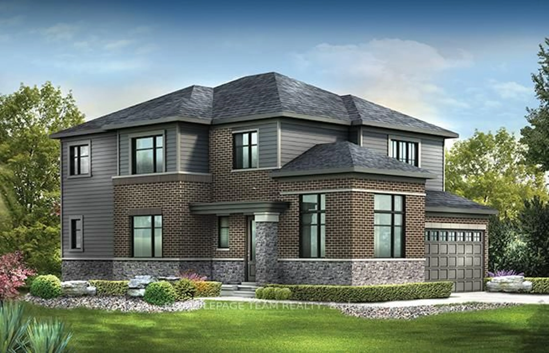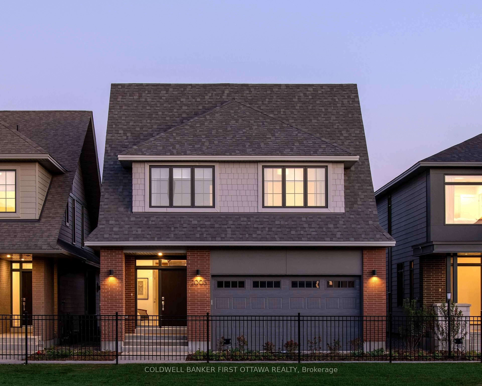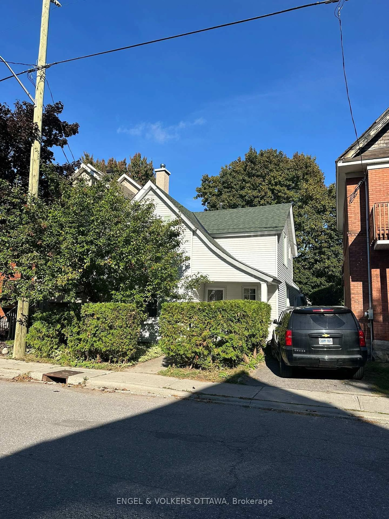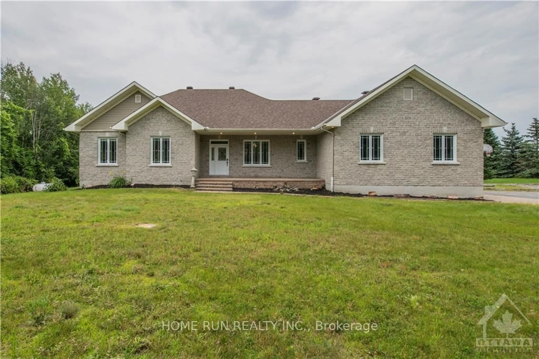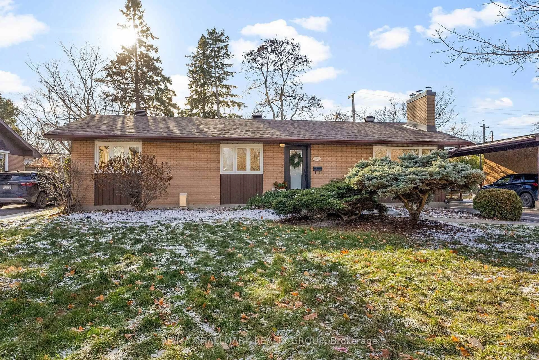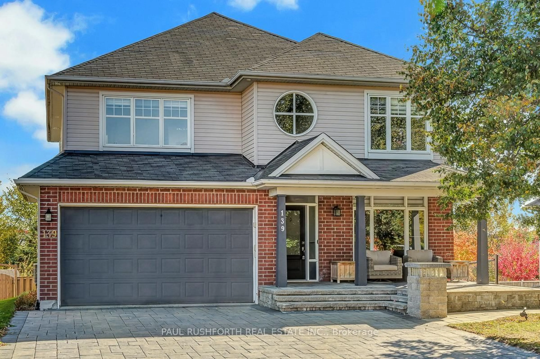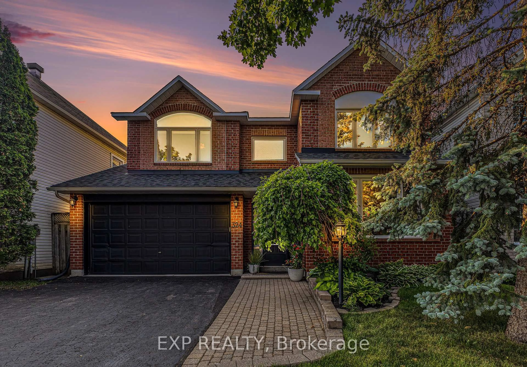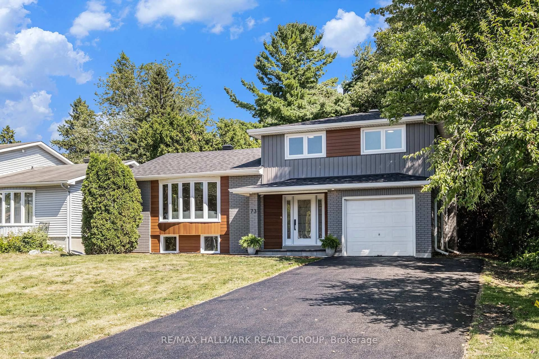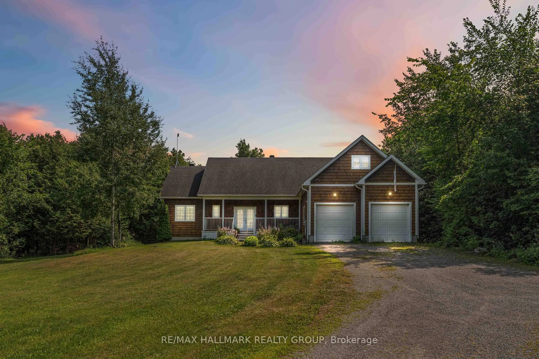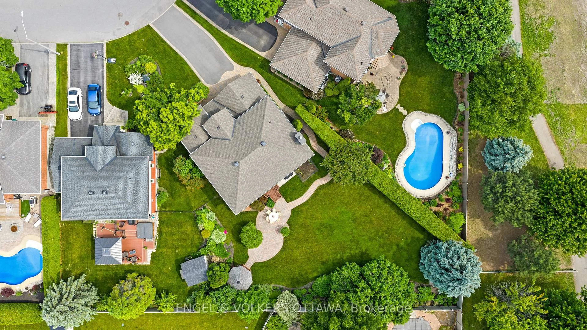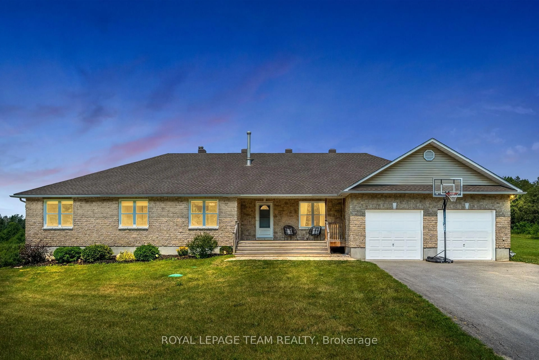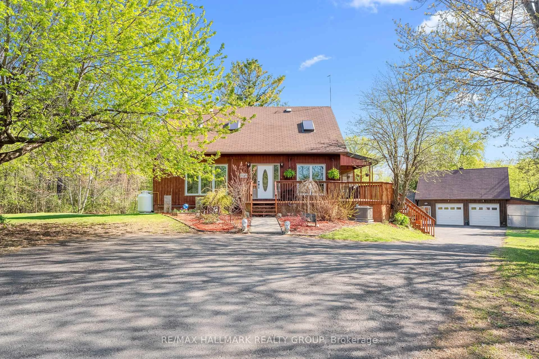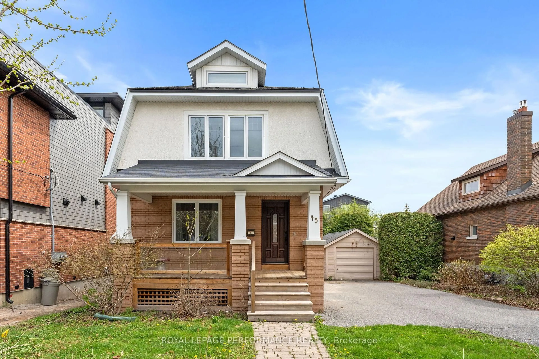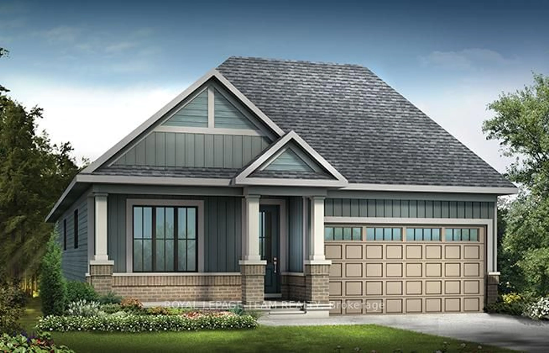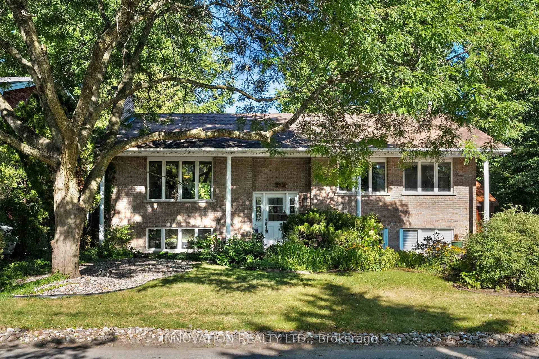Welcome to this meticulously maintained Tamarack Bristol model, perfectly situated just steps away from a family park and several elementary schools. The property boasts impressive curb appeal with a horseshoe interlock driveway, a convenient double car garage and a welcoming double door entry that simplifies moving in. Inside, you'll be greeted by a stylish tiled foyer featuring double French doors and a practical two-piece powder room. Continuing through the home, the main level showcases beautiful hardwood floors throughout the spacious great room, complete with a gas fireplace and large windows that offer serene backyard views. This level also includes a private home office/den with elegant double doors. The well-appointed kitchen is a highlight, featuring granite countertops, stainless steel appliances, pot lights and an extended pantry in the eating area. From here, step out into your private backyard oasis, designed for ultimate enjoyment with an interlocking patio, a 10x10 gazebo, a hot tub and a heated in-ground pool perfect for entertaining. Ascend the open staircase with hardwood landings to the second floor, where a gracious hallway leads to the primary bedroom. This retreat features a beautifully renovated five-piece ensuite bathroom and a walk-in closet with custom California shelving. You'll also find three additional generously sized bedrooms, a main bathroom and a large, conveniently located laundry room on this floor. Completing this exceptional home is a fully finished basement, offering a fantastic recreation room for family gatherings or a dedicated play space for children.
Inclusions: Refrigerator, Stove, Dishwasher, Microwave/Hood Fan, Washer, Dryer, Alarm Equipment, All Light Fixtures, Ceiling Fans, All Window Coverings, Humidifier, TV Mounts, Hot Tub, Pool Accessories, Gazebo, Shed.
