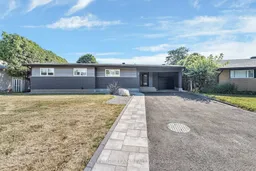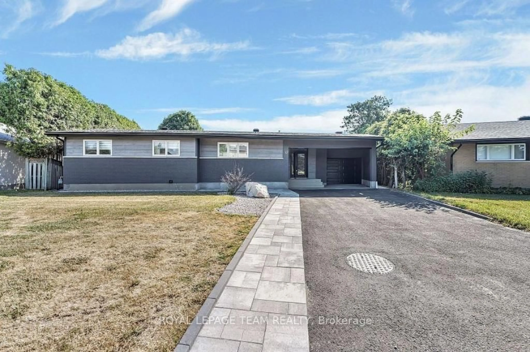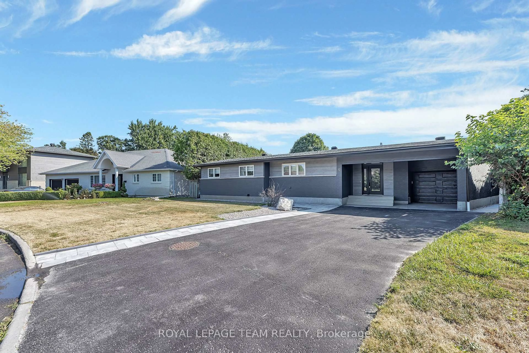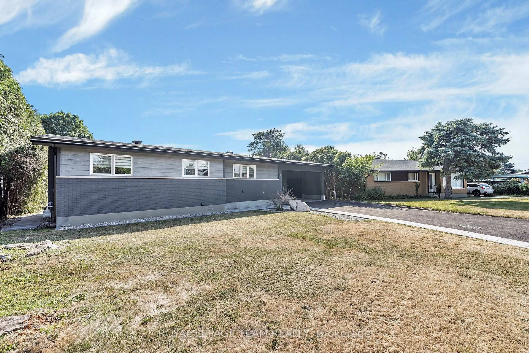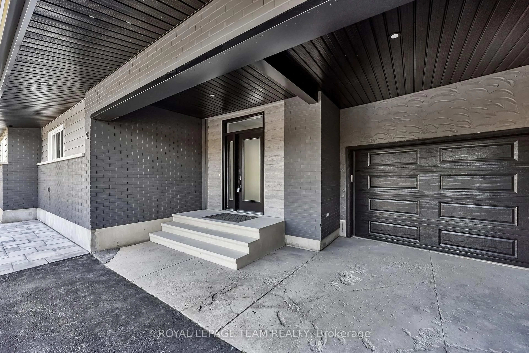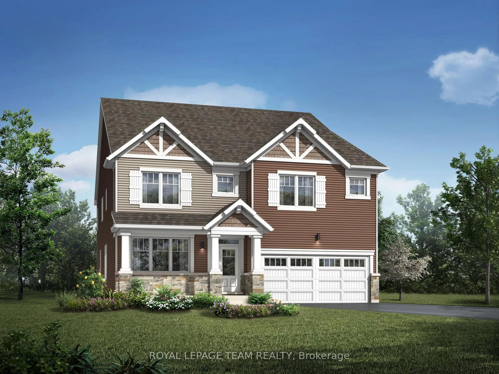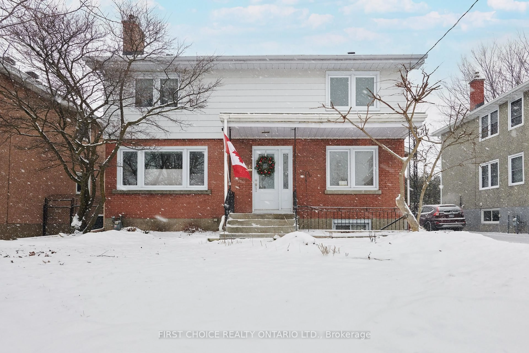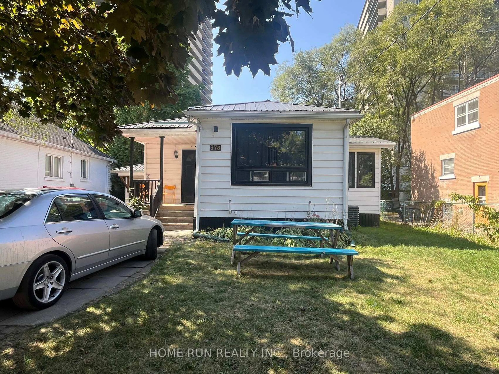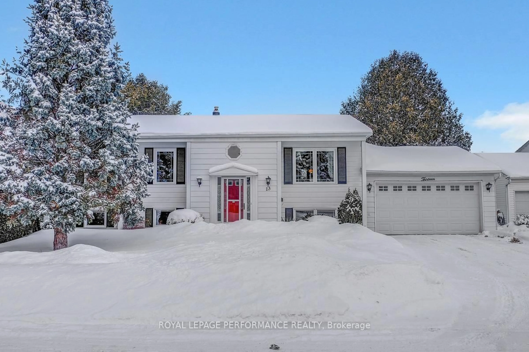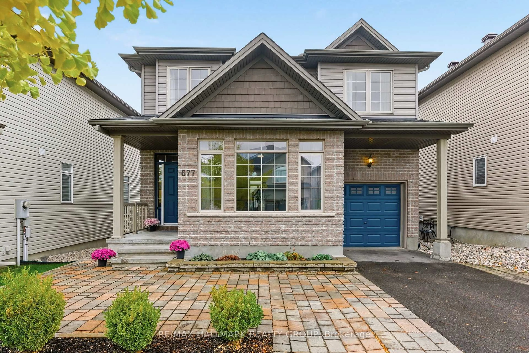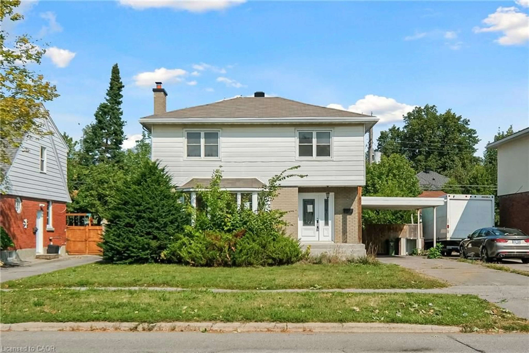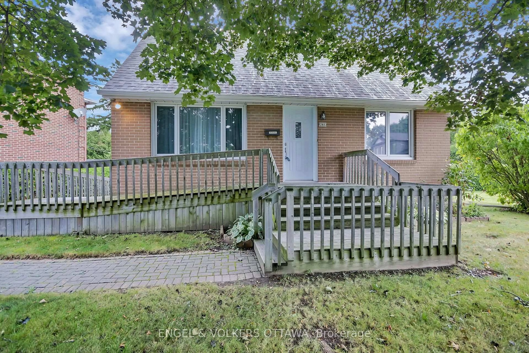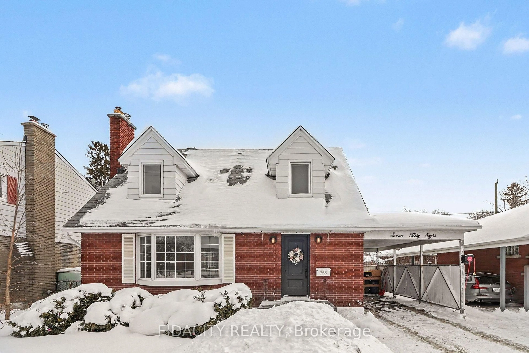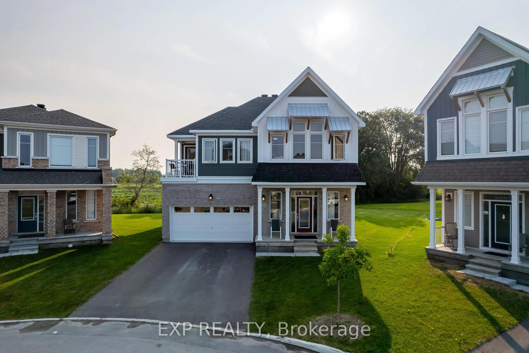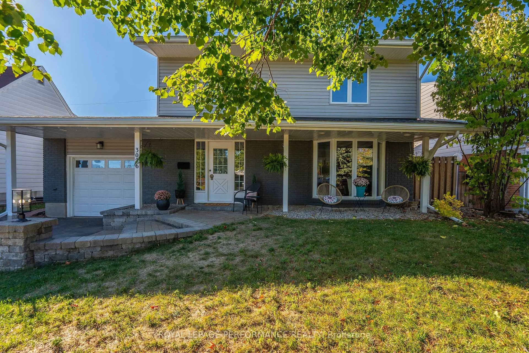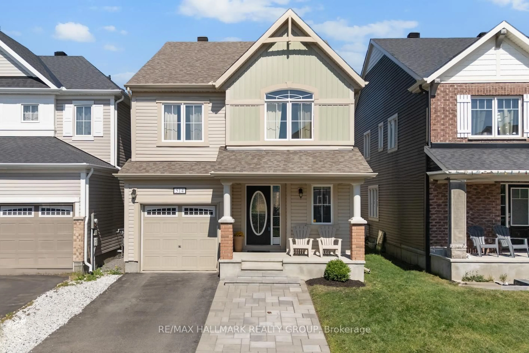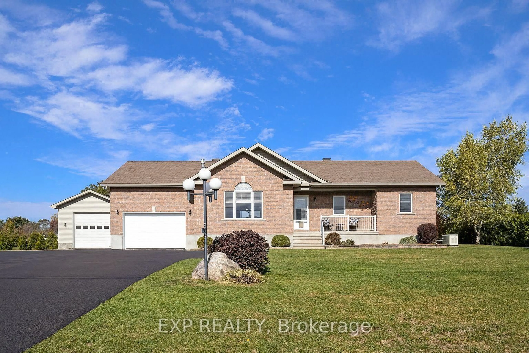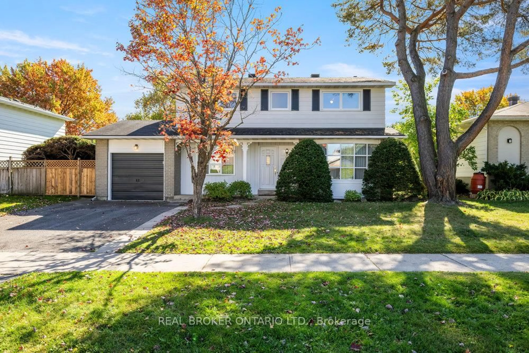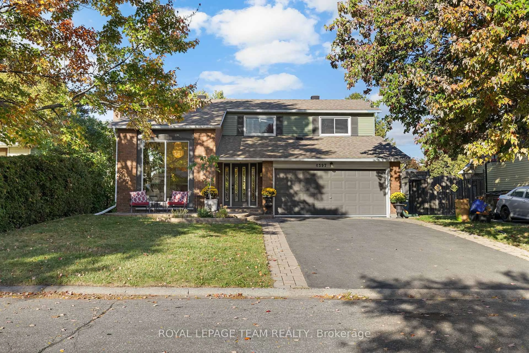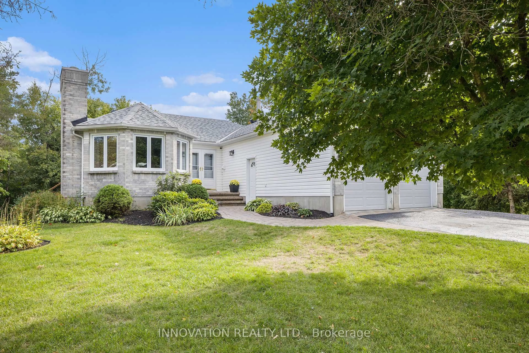12 Largo Cres, Ottawa, Ontario K2G 3C7
Contact us about this property
Highlights
Estimated valueThis is the price Wahi expects this property to sell for.
The calculation is powered by our Instant Home Value Estimate, which uses current market and property price trends to estimate your home’s value with a 90% accuracy rate.Not available
Price/Sqft$654/sqft
Monthly cost
Open Calculator
Description
Welcome to this beautifully updated 2-bedroom bungalow nestled on a peaceful crescent, offering the perfect blend of modern comfort and timeless charm. The main floor was entirely updated in 2024. Step inside to discover a spacious, contemporary kitchen with sleek finishes and ample counter space, ideal for home chefs and entertaining alike. Main level highlights include, a large, modern kitchen with updated cabinetry and appliances, two renovated bathrooms, including a stylish ensuite, convenient main-level laundry, and expansive dining room perfect for hosting family dinners, and a cozy living room featuring a stunning stone fireplace. The flooring is an exceptional combination of tile in the kitchen and dining room, and gorgeous laminate in the bedrooms. Enjoy summer evenings on the beautiful backyard patio, surrounded by mature landscaping and privacy. The oversized single garage provides plenty of room for parking and storage. Finished basement retreat: The fully finished basement offers a generous family room and rec room, plus a 3-piece bathroom, an ideal setup for teenagers, guests, or extended family. Prime Location: Close to shopping, schools, and everyday amenities, this home combines tranquility with convenience. Whether you're starting out, downsizing, or looking for multigenerational living, this bungalow checks all the boxes. Ready to move in and enjoy! New roof shingles, all new appliances, new garage door.
Property Details
Interior
Features
Main Floor
Living
5.18 x 3.45Dining
5.3 x 3.65Kitchen
3.96 x 3.96Primary
3.65 x 3.65W/I Closet
Exterior
Features
Parking
Garage spaces 1
Garage type Attached
Other parking spaces 4
Total parking spaces 5
Property History
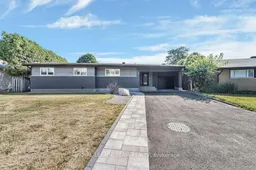 45
45