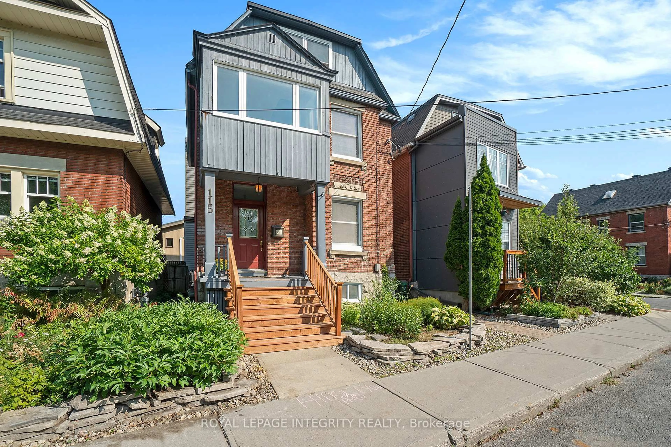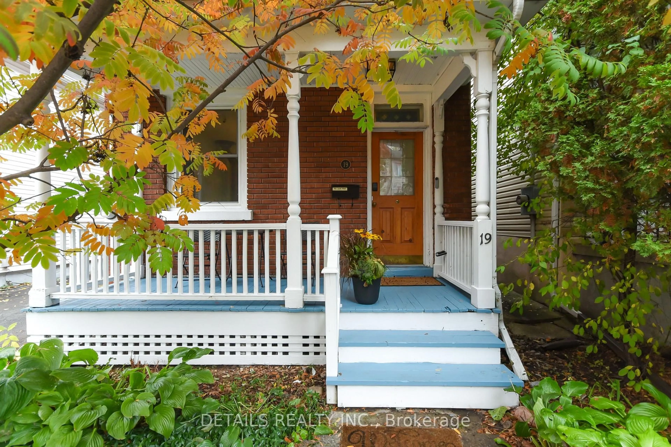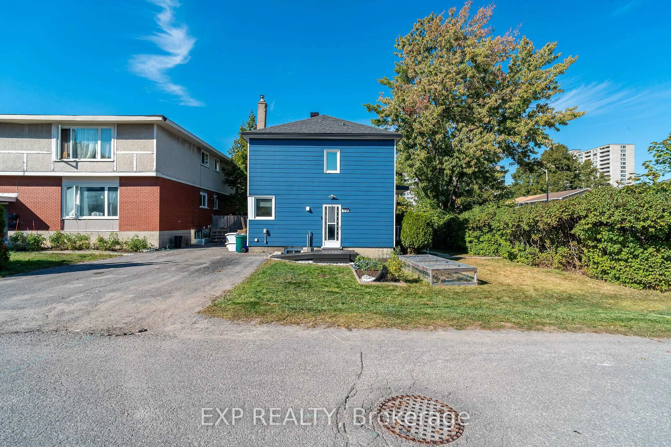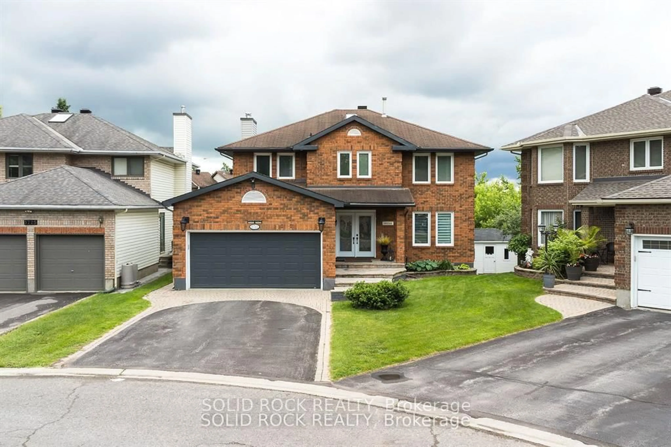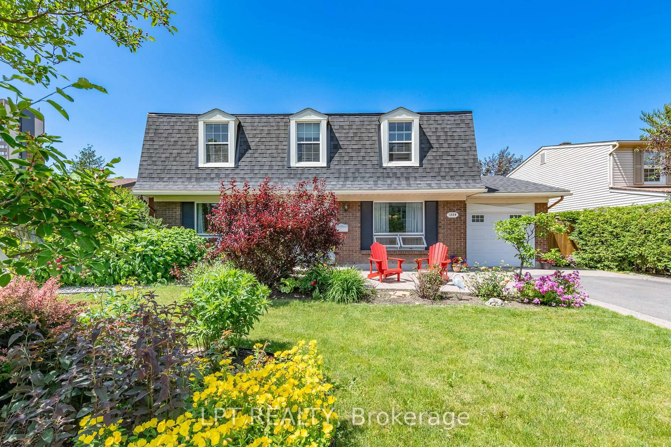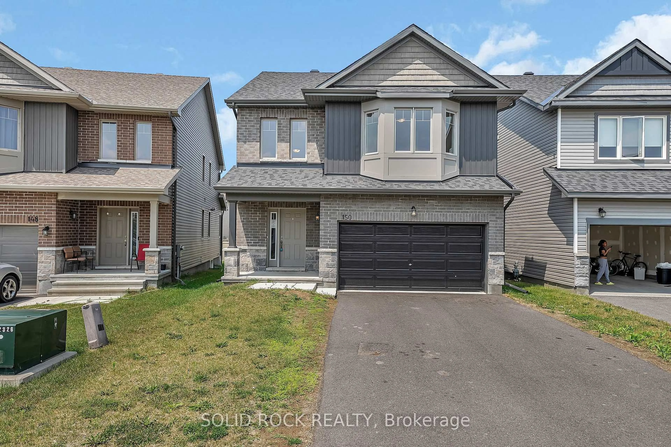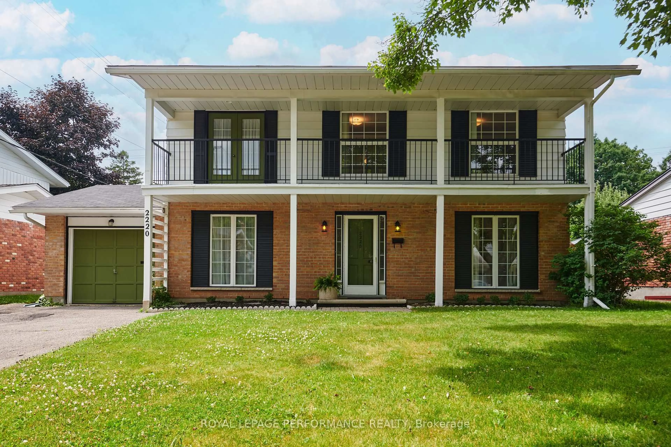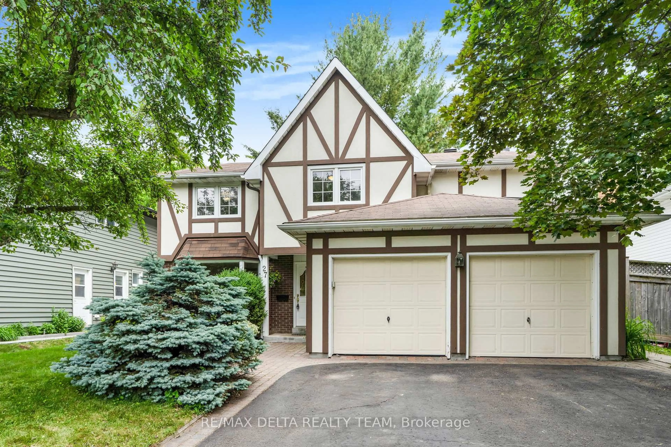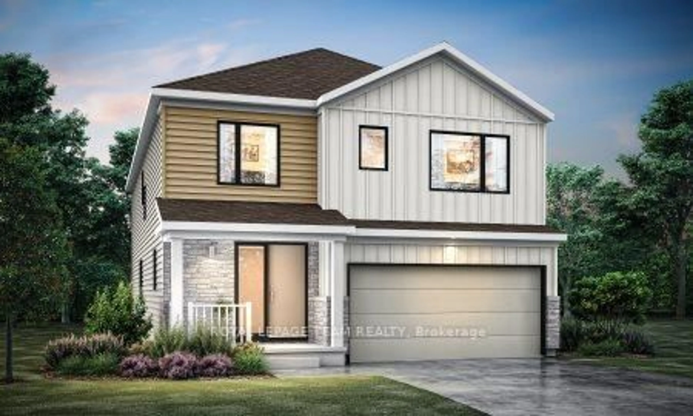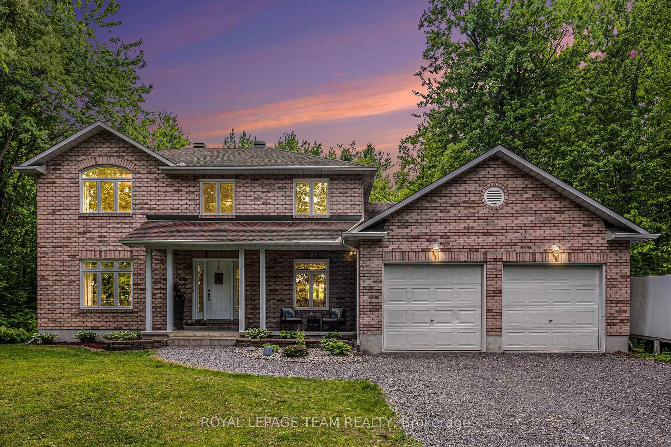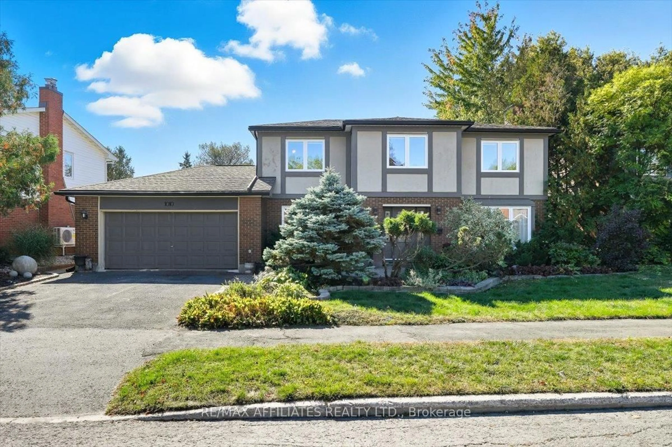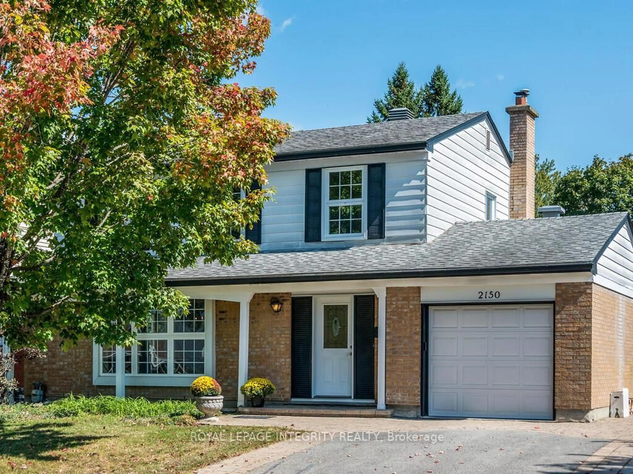Welcome to 37 Wedgwood Crescent, a beautifully maintained and thoughtfully updated 4-bedroom, 2.5-bathroom 2 storey/split-level home located in the sought-after community of Blackburn Hamlet. This charming residence offers exceptional living space with elegant touches such as gleaming hardwood floors on both the main and second levels, as well as crown moulding in the formal living and dining rooms. Natural light pours into the home through a large bay window and wall-to-wall windows/patio doors in both the kitchen and family room, creating a bright and inviting atmosphere. The updated eat-in kitchen is designed for both functionality and style, featuring granite countertops and ample cabinetry. The cozy main floor family room boasts a wood-burning fireplace, custom built-in shelving, and recessed lighting. Upstairs, the spacious primary bedroom offers a walk-in closet, a secondary closet, and a beautifully renovated 3-piece ensuite with granite counters and a spacious glass-enclosed shower. Three additional bedrooms, a full bathroom, and linen closets complete the upper level. The fully finished basement provides even more space to entertain or unwind, complete with a built-in bar, a workshop, a cedar closet, and plenty of additional storage. The home also features a double-car attached garage with inside entry, plus driveway parking for four more vehicles. Step outside to enjoy the professionally landscaped, private hedged yard that includes a spacious patio and convenient BBQ gas hook-up perfect for hosting gatherings or relaxing outdoors. This is a truly move-in-ready home in a wonderful family-friendly neighbourhood.
Inclusions: Refrigerator, stove, microwave, dishwasher, freezer in laundry, fridge in basement, clothes washer, clothes dryer, all light fixtures & ceiling fans, all window coverings, bar & stools, auto garage door opener & 2 remotes, central vacuum & accessories, alarm system, furnace - natural gas , AC central air, any left over paint, tiles, flooring
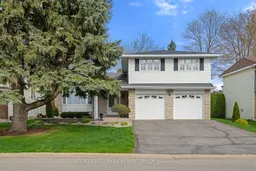 50
50

