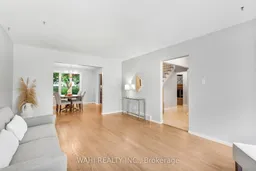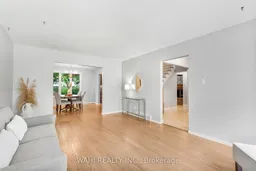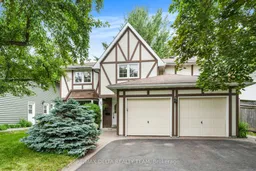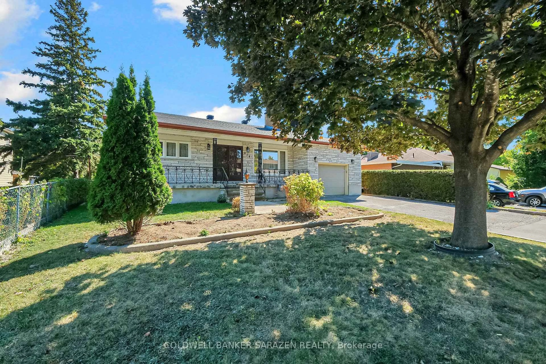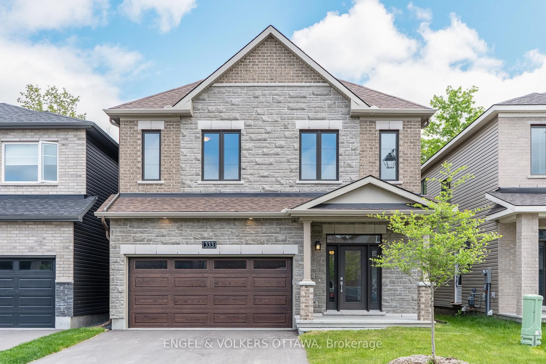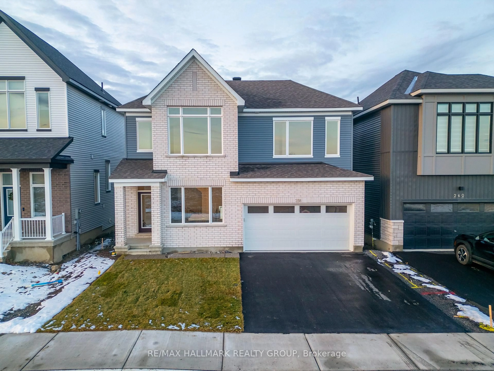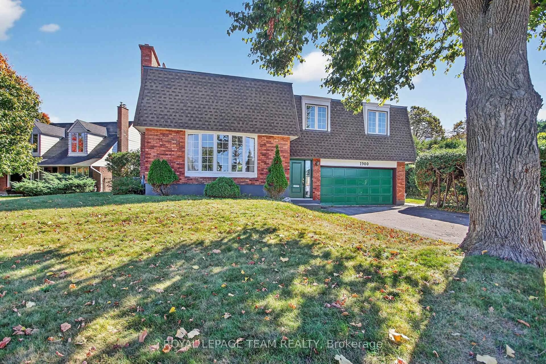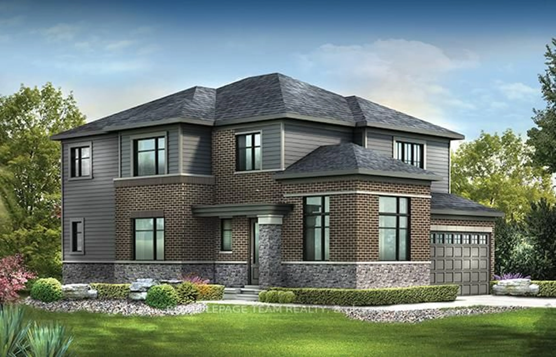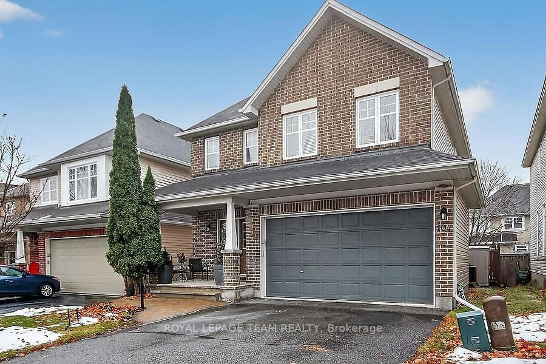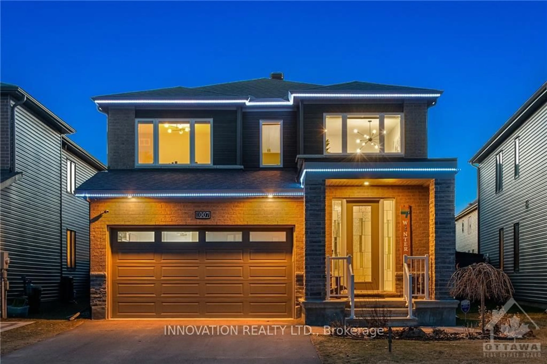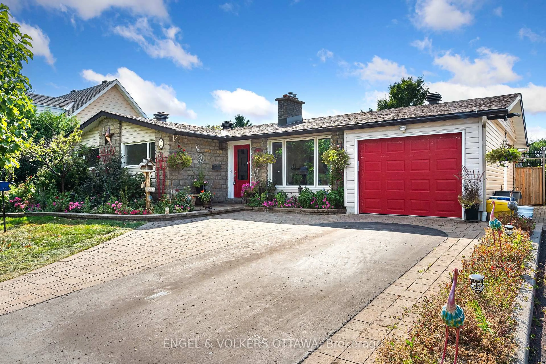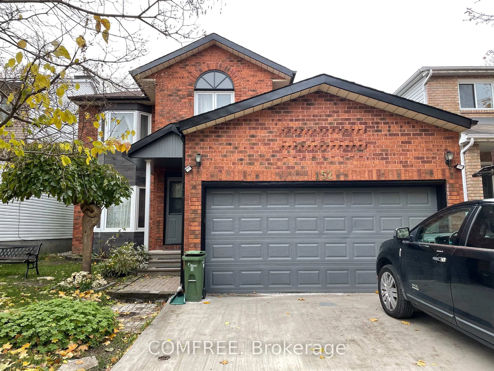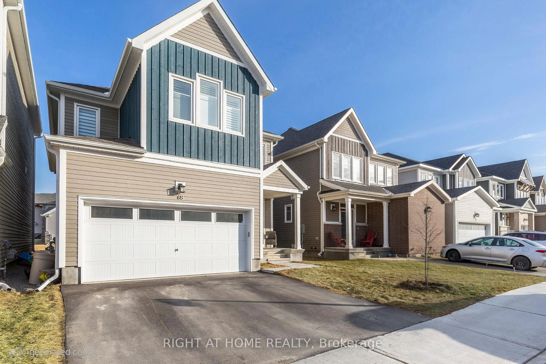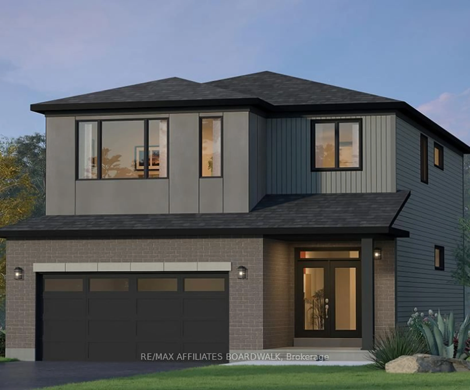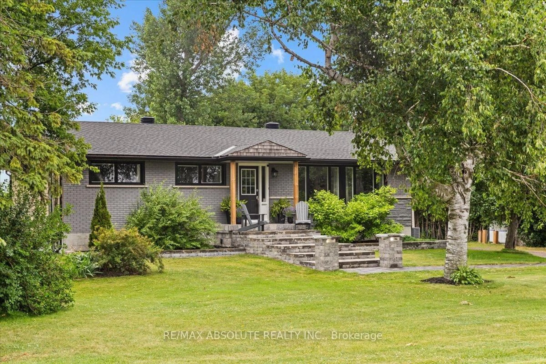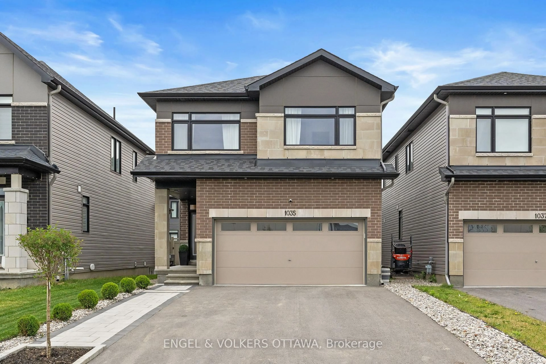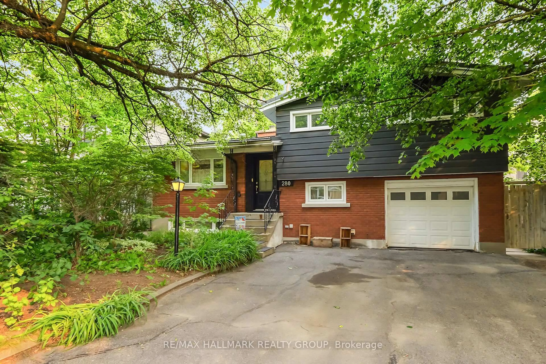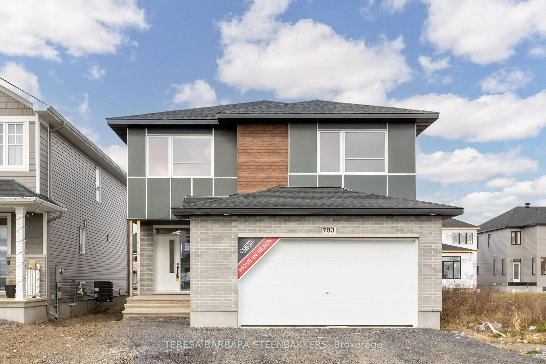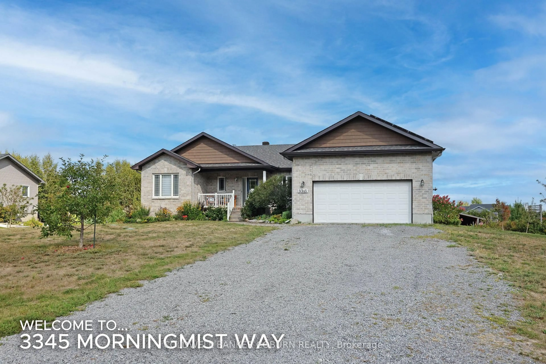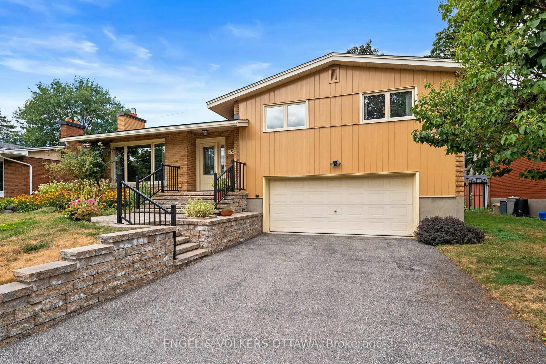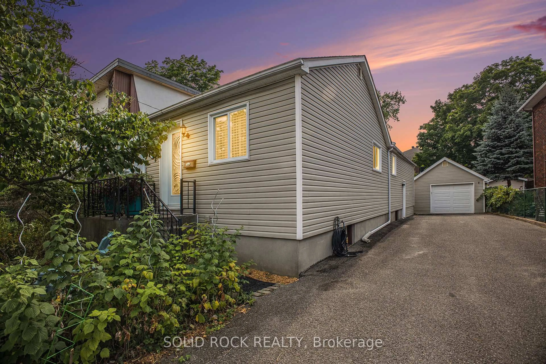Beautiful and spacious 5-bedroom, 2.5-bathroom home nestled in a mature, tree-lined setting in desirable Blackburn Hamlet! This well-maintained home features refinished hardwood floors, a newer hardwood staircase with updated railing, and tastefully renovated kitchen and bathrooms. The eat-in kitchen offers quartz countertops, ample cabinetry, and generous counter space ideal for both daily living and entertaining. The main floor showcases an open-concept living and dining room filled with natural light, as well as a cozy family room with a wood-burning fireplace and patio doors leading to the private backyard. Step outside to enjoy a serene outdoor space that backs onto a tranquil bike and walking path, just steps from the park. Upstairs, the large primary bedroom includes a beautifully updated ensuite, while all additional bedrooms are generously sized, providing comfort and versatility. The partially finished basement offers excellent storage and potential for a workshop or hobby area. Additional highlights include a double car garage, stucco exterior completely redone in 2015, and a roof replaced in 2013/2014 with extensive drainage work (sheeting, flashing, The chimney was re-parged in 2024, and the furnace in 2021 and remains under warranty with servicing up to date. The water heater is rented from Vista Credit (rental began September 12, 2019).Located in a welcoming, family-friendly neighbourhood close to schools, transit, and all amenities this is a wonderful place to call home! 24hr Irrevocable on all offers.
Inclusions: Fridge, Stove, Dishwasher, Hood Fan, Washer, Dryer, Deep Freezer, 2nd Fridge
