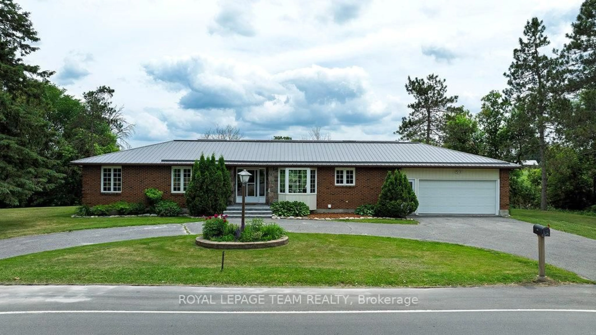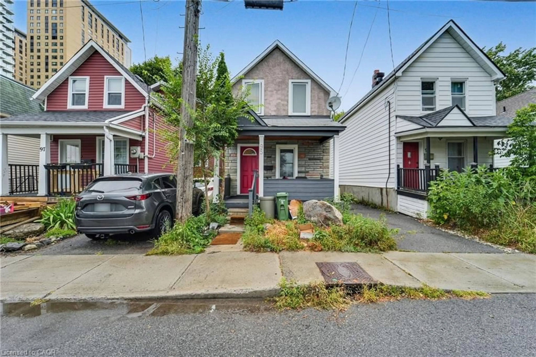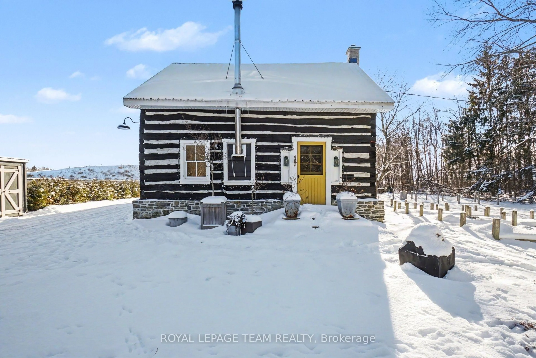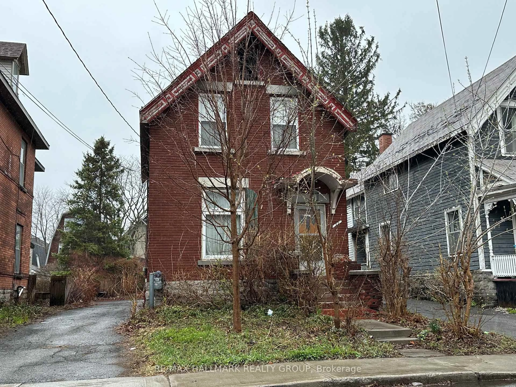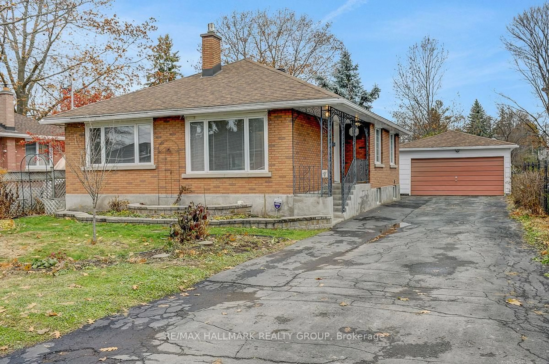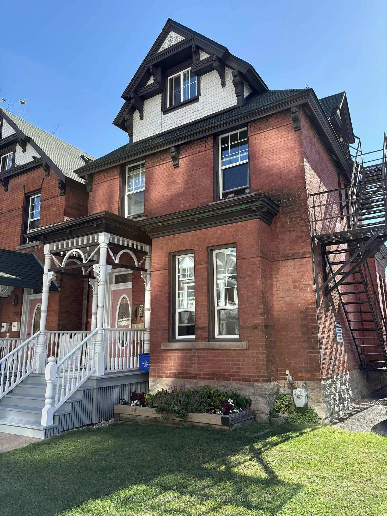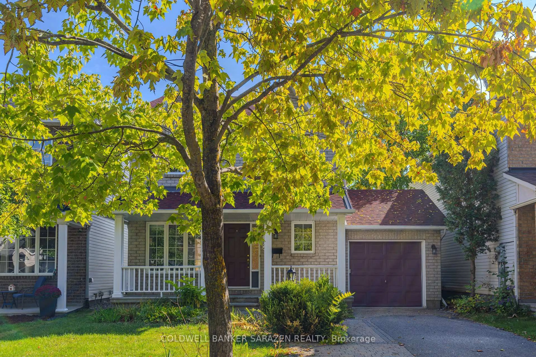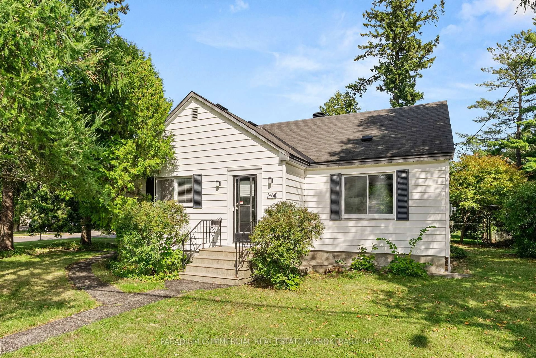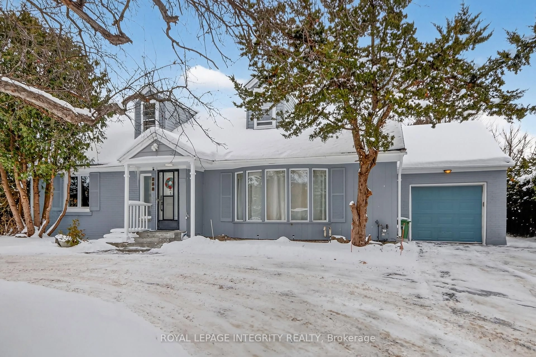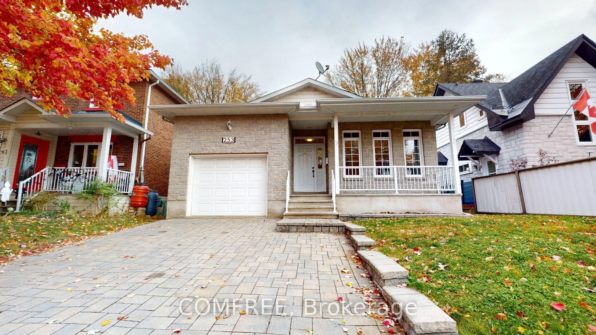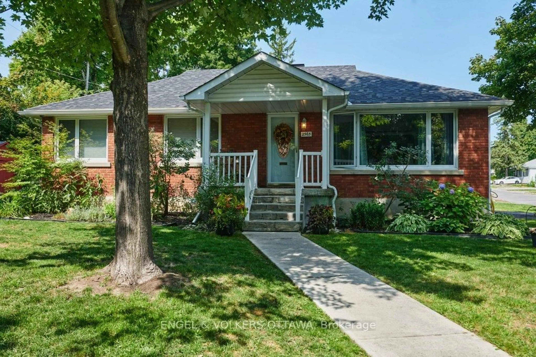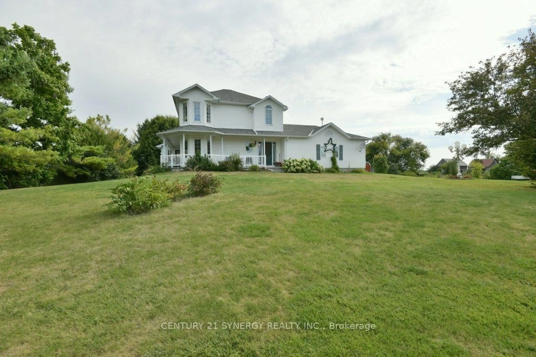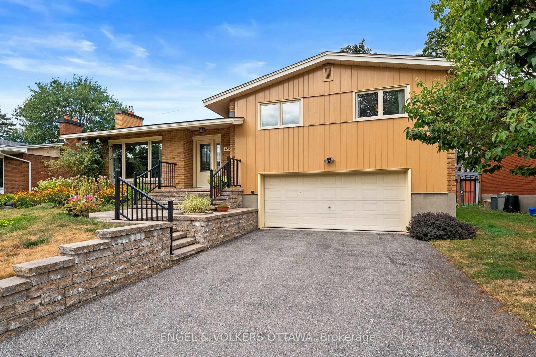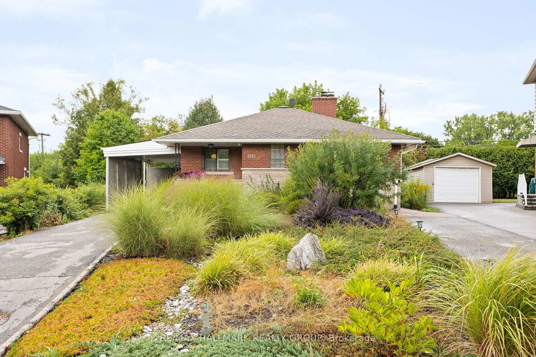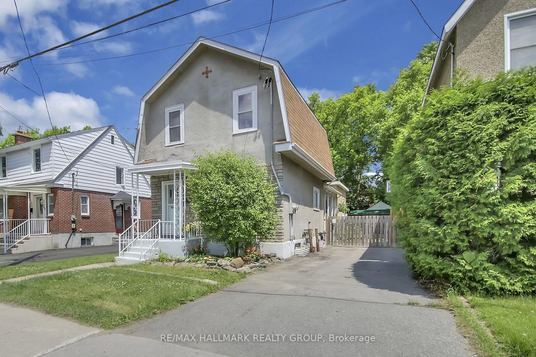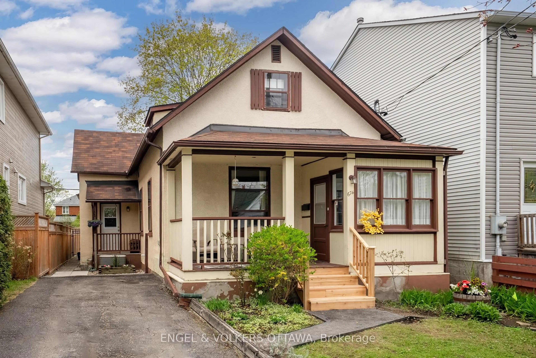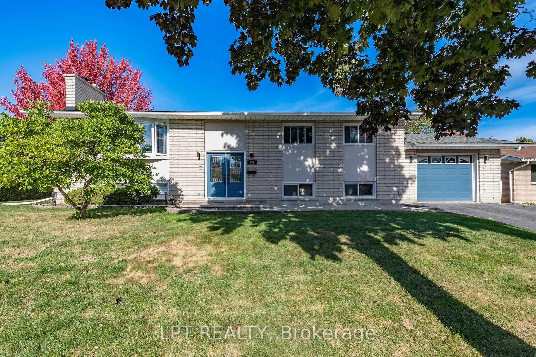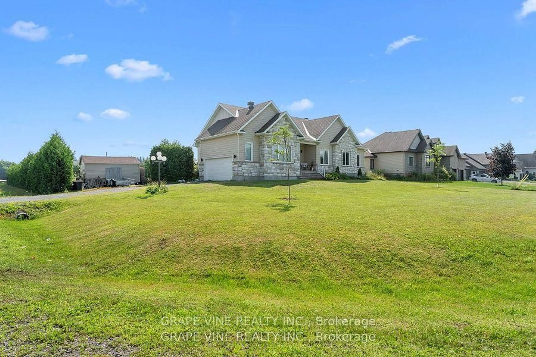Stunning Mid Century Modern Bungalow in a centrally located, tranquil Waterfront Community. This classic Architechtural style is characterized by clean lines, large windows and seamless integration with the surroundings. The stream/ravine at the side and rear yards creates a peaceful oasis and provides natural privacy. Outdoor living is further enhanced by extensive decking, two screened Gazebos, a luxurious Hot Tub and soft landscape lighting. Inside, this home has been thoughtfully upgraded throughout. The main floor features cathedral ceilings accented by cedar planks, an open layout ideal for entertaining, plus 3 beds and a full bath. The finished basement includes a beautiful Bedroom Suite with gas fireplace, an Office, spacious Laundry room, another full Bath and a Family room with electric fireplance and a murphy bed for guests. Upgrades list included in attachments. Located at Black Rapids Locks, this property offers the convenience of the City, but in a serene country-like setting! Dont miss it! OPEN HOUSE Sunday July 27th, 2-4pm.
Inclusions: Refrigerator, Stove, Dishwasher, Hood Fan, Washer, Dryer, Gazebos, Hot Tub, Murphy Bed Frame
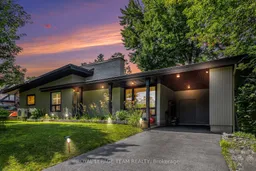 32
32

