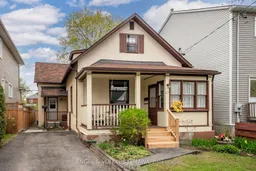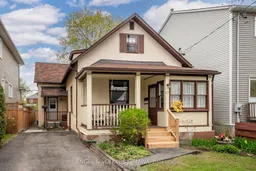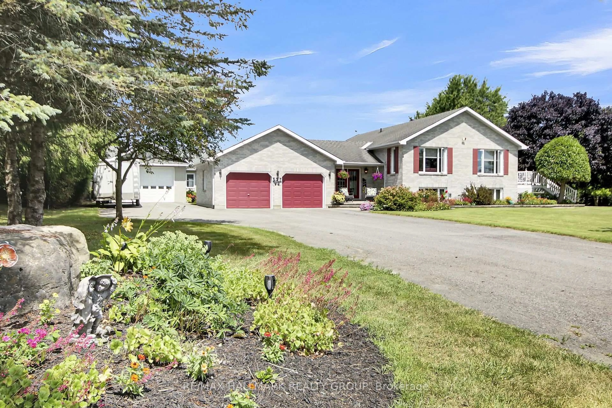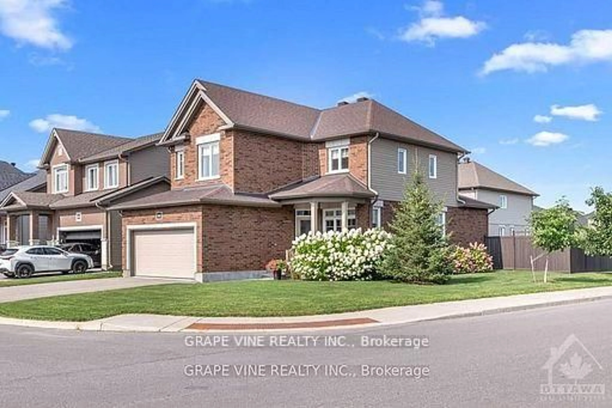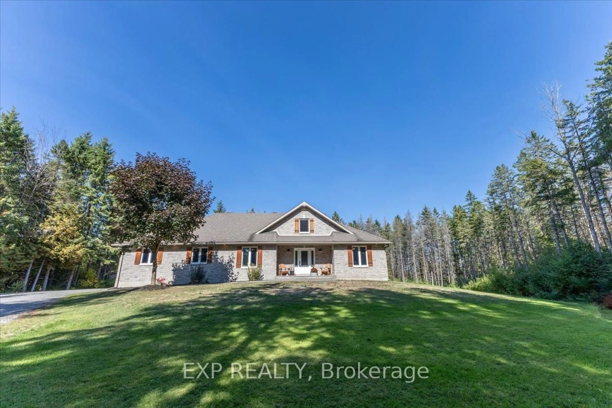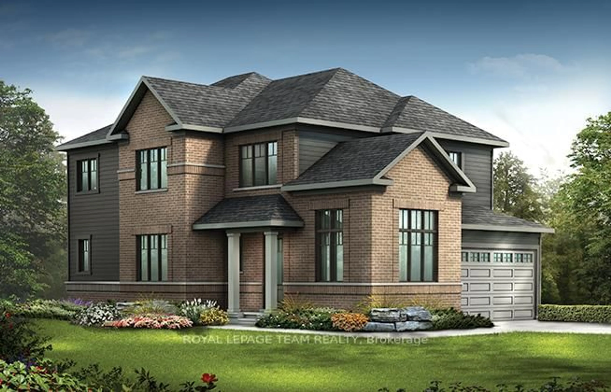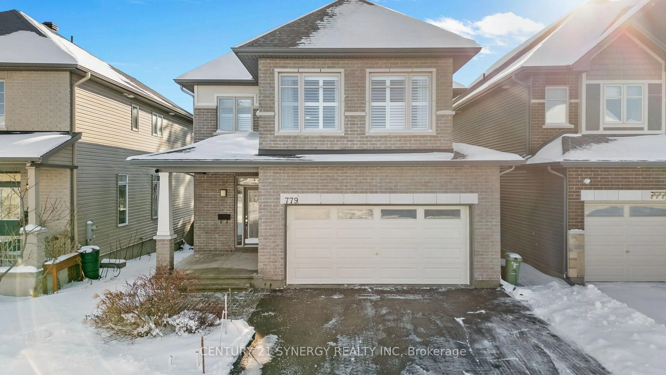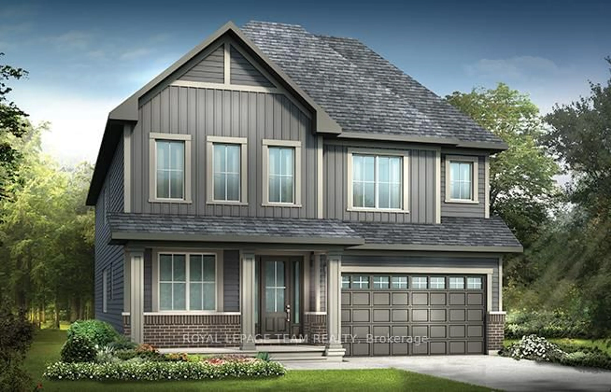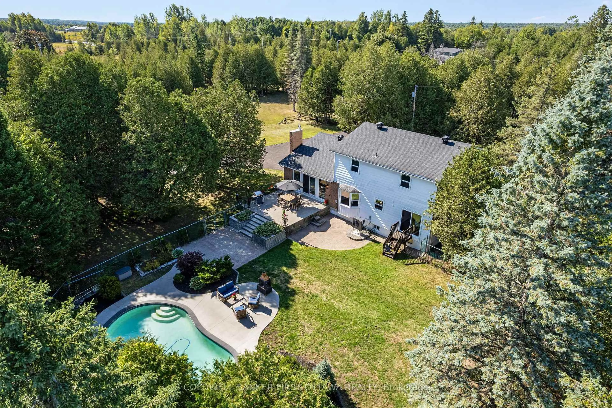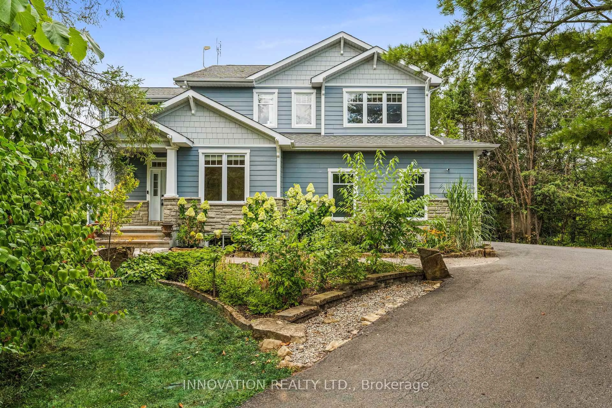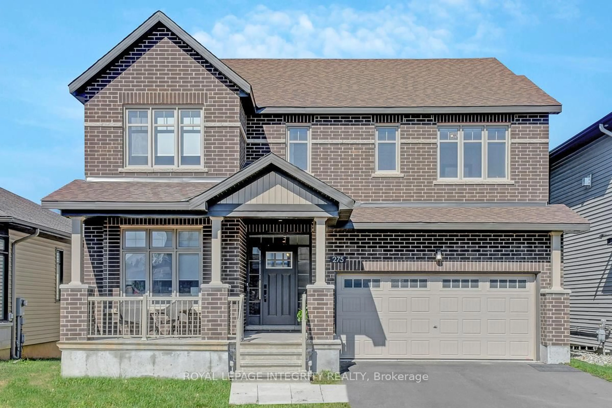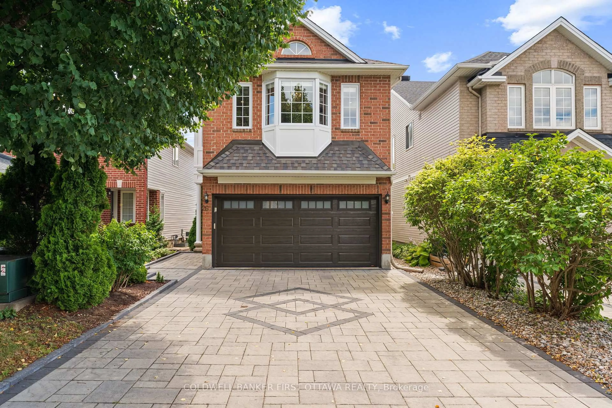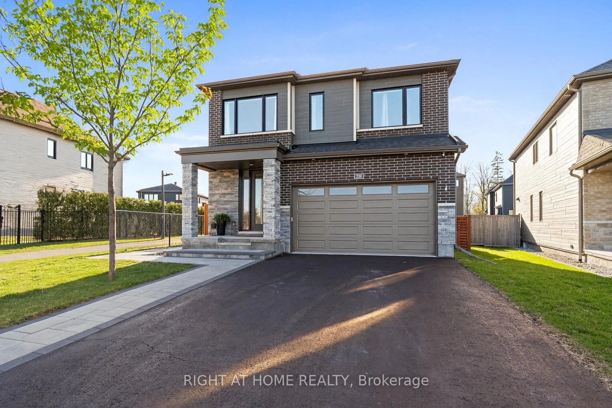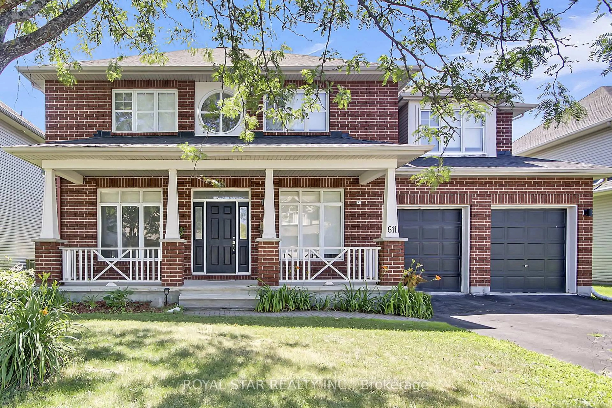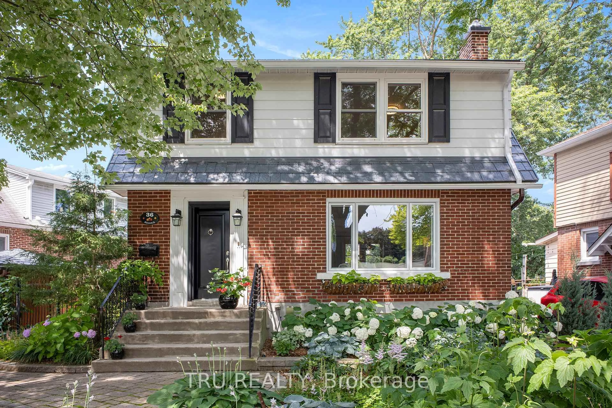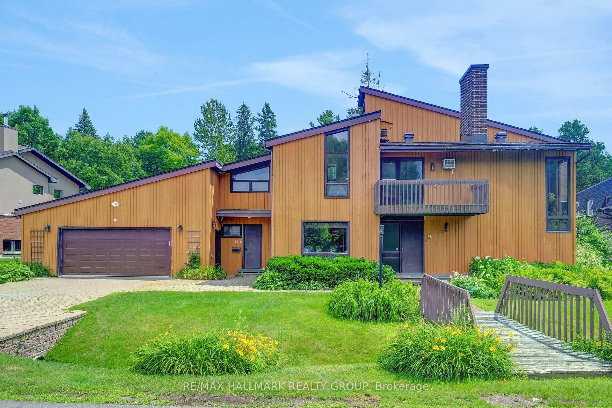Charming century home in Westboro on a 34' x 140' lot with R3S zoning. Being offered for sale for the first time in 27 years, this lovingly lived in home is perfect for young families and professional couples seeking an active, walkable lifestyle. Within proximity to boutique shopping and cafes on Richmond Road, top-ranked schools, Dovercourt Recreation Association, Altea on growing and developing Carling Avenue, and easy access to the 417, making it seamless to get around the city. This unique home is unlike any other, providing a versatile layout for your personal needs. The original home offers beautiful hardwood floors, high ceilings, a wood-burning fireplace, an enclosed and open front porch, and a formal living and dining room with an art-deco spiral staircase. The kitchen offers ample space for cooking and entertaining, and features a breakfast bar overlooking the primary living spaces. The rear addition includes a spacious mudroom, accessed from the driveway, a second staircase to the upper level, and a separate family room, which can also be used as a main floor primary bedroom with it's own 3-piece bathroom, closet with laundry, and access to the fully fenced backyard with a deck. The second level features a lofty bedroom with access to an additional room, which can be used as a nursery, home office, or a grand walk-in closet. Off the bedroom is a bathroom with a soaking jet tub. There is an additional bedroom on the second level. A one-of-a-kind home on a quiet street in a great neighbourhood. Insulation has been blown in the walls throughout the house, providing year round comfort and energy efficiency. Basement perimeter has been spray foamed. Furnace - 2024. AC ~ 15 years. Flat roof over addition ~ 2023.
