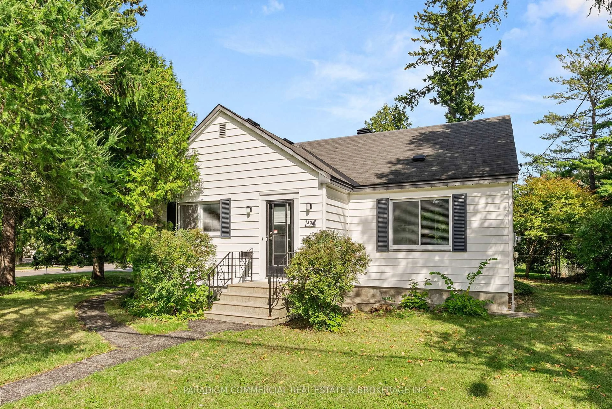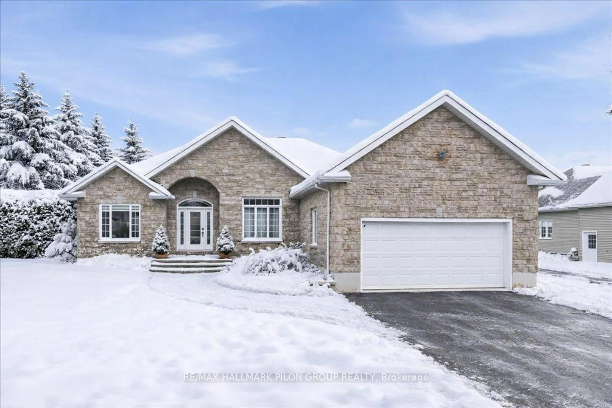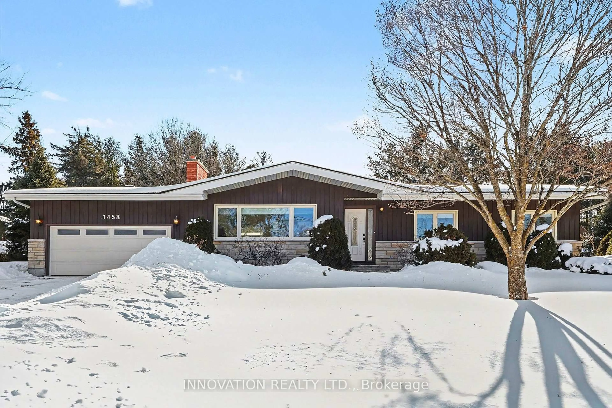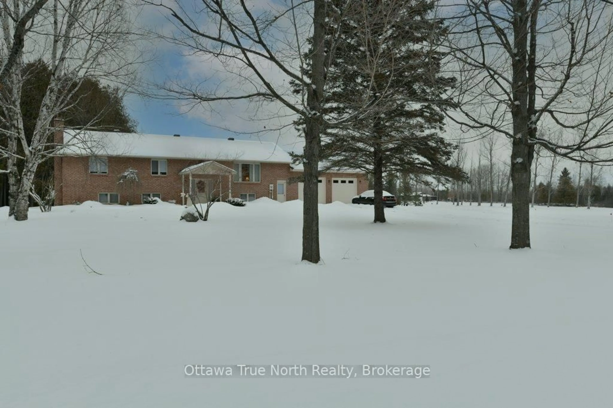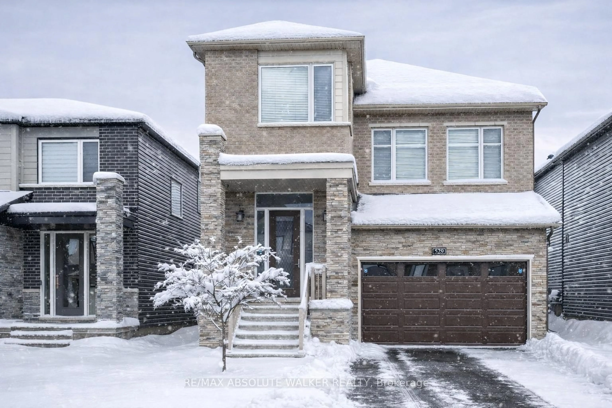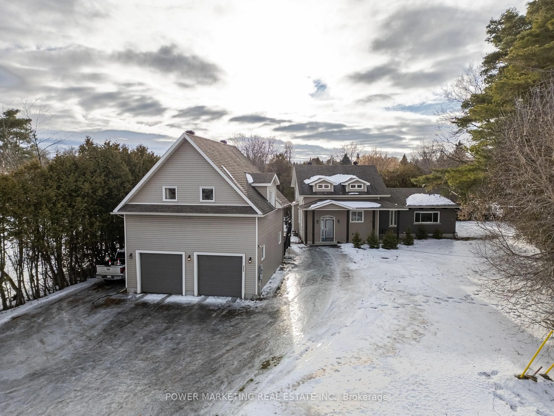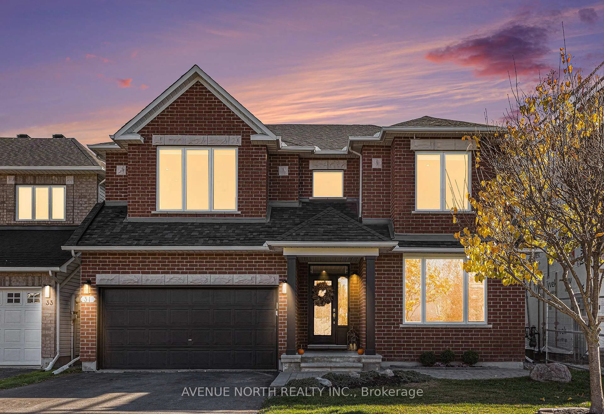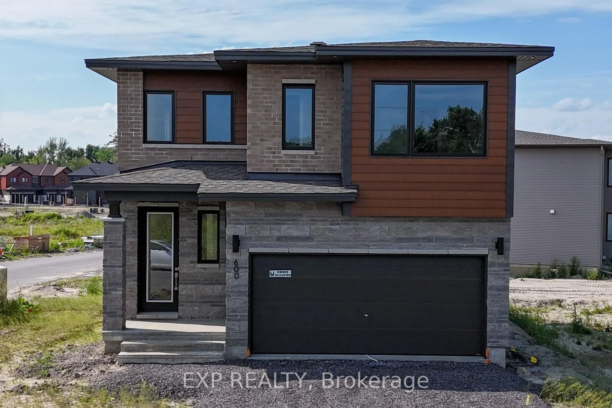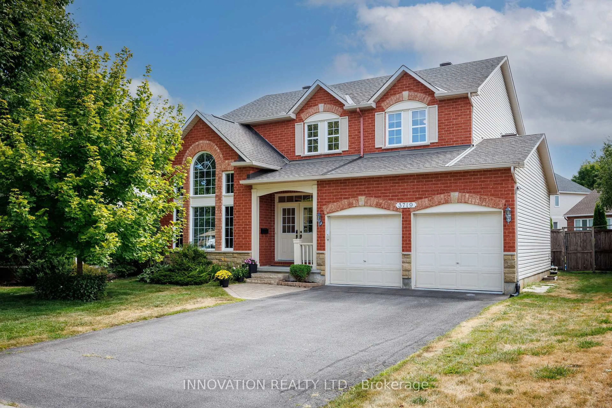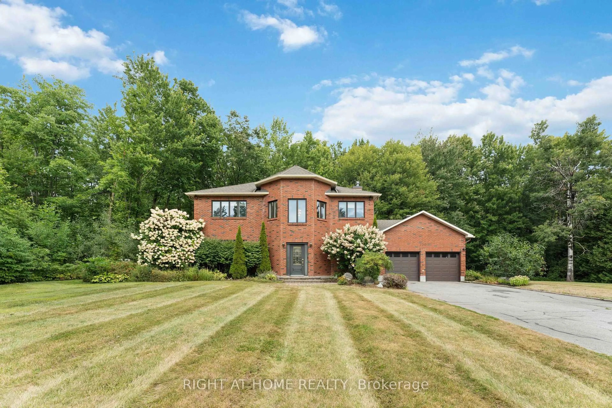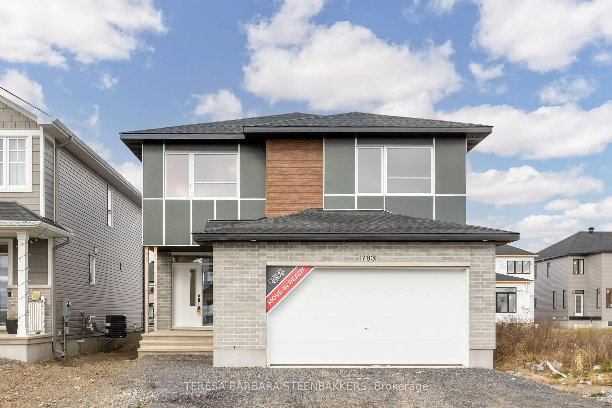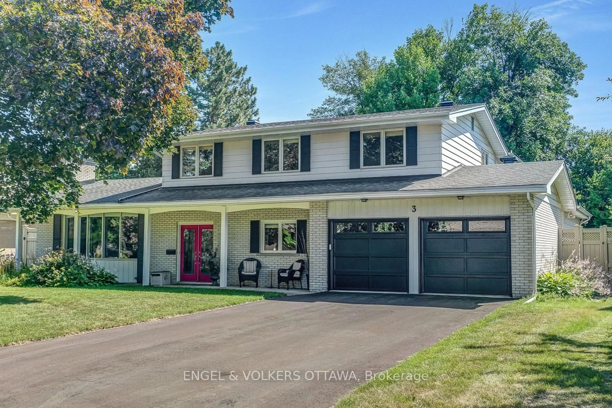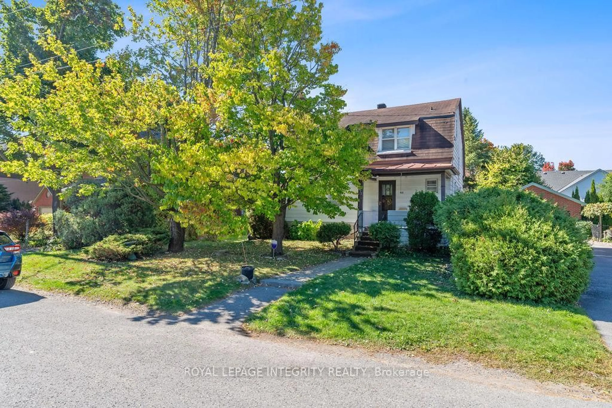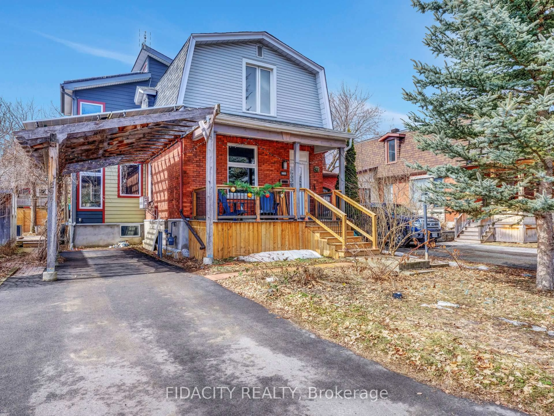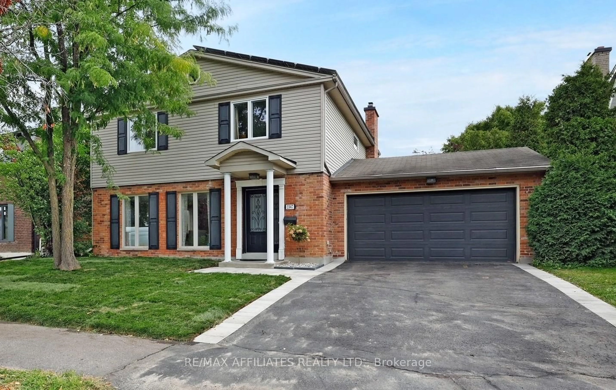Welcome to this spectacular Richcraft Pinefield model in sought-after Findlay Creek, offering over 3,100 sq ft of luxurious living space. Thoughtfully upgraded with more than $100K in designer finishes, this 4-bedroom, 3.5-bathroom home blends elegance, function, and comfort seamlessly. Flooded with natural light through expansive windows, the main floor features wide-plank hardwood, pot lights, and a bright, airy layout. A private office, formal living and dining rooms, and a spacious family room with a coffered ceiling and custom fireplace wall create the perfect balance between sophistication and comfort. At the heart of the home, the chefs kitchen is a true showstopper with its oversized tile, large island with lowered extension, coffee nook, high-end stainless steel appliances including a gas range, and a butlers pantry complete with sink, wine fridge, and additional cabinetry. A mudroom, powder room, and garage access complete this level. Upstairs, the hardwood staircase leads to a generous landing, 4 spacious bedrooms, and 3 full bathrooms. The serene primary retreat boasts a sun-filled bedroom, a walk-in closet, and an incredible ensuite with granite counters, double sinks, glass shower, soaker tub, and oversized tile. Each of the secondary bedrooms also features its own walk-in closet, with one offering a private ensuite and the others sharing a beautifully appointed 4-piece bath. A convenient laundry room with built-in cabinetry and sink completes the upper level. The lower level offers soaring 9-ft ceilings, large windows, and incredible potential. Whether finished as a home theatre, rec room, or designed for multi-generational family living, the space is a blank canvas ready to be transformed. Outside, the grassed yard awaits your personal touch to create a private oasis. This home is a rare combination of space, style, and thoughtful upgrades a true gem in Findlay Creek.
Inclusions: Fridge, Stove, Microwave, Hood Fan, Dishwasher, Washer, Dryer, Garage Door Opener and Remote(s), All Window Coverings, All Light Fixtures, TV Mount in Living Room, Wine Fridge
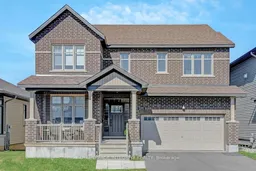 48
48

