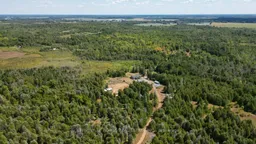Hunters, outdoorsmen, and homesteaders this one is for you. 115 acres of rugged wilderness zoned Rural and EP, backing onto the Marlborough Forest. The property includes a 12-acre pond and 15 acres under the Conservation Land Tax Incentive Program, plus endless trails and abundant wildlife. Deer, black bear, moose, turkey, rabbit, and waterfowl make this a true sportsman's paradise. A fully furnished hunting cabin overlooks the pond, featuring an open-concept layout, wood stove, bunks, compost-toilet bathroom, solar power, and a front porch with unbeatable views. Extras include a gun rack, 5 blinds, a hoist, and even a private shooting range.The homestead is ready to support your lifestyle with a 20x30 insulated workshop (three garage doors + wood stove), goat shed, chicken coop, organic gardens, young apple trees, greenhouse, and a working sawmill. Anchoring it all is a warm 3-bed, 2-bath bungalow with a massive country kitchen, screened-in porch, main-floor laundry, and a step-free layout designed for comfort and accessibility. Listing is cross-posted: MLS#: X12365662
Inclusions: Appliances: fridge, stove, microwave, dishwasher, washer, dryer, second fridge in kitchen, hot water tank, freezer in bedroom. Heating: wood stoves in the hunt camp, shop, and main house. Outdoor & Homestead: saw mill, chickens (if desired), greenhouse with tarp, all sheds on property, as built garden boxes, garden well piece, and all perennials. Hunt Camp: fully furnished, including all furniture, blankets, and solar panel set-up Recreation: all hunting blinds, compost toilet, target shooting range blinds, chairs and benches around campfire pits Fixtures: all existing light fixtures.




