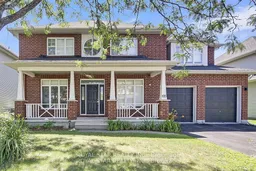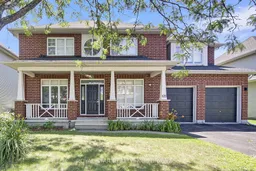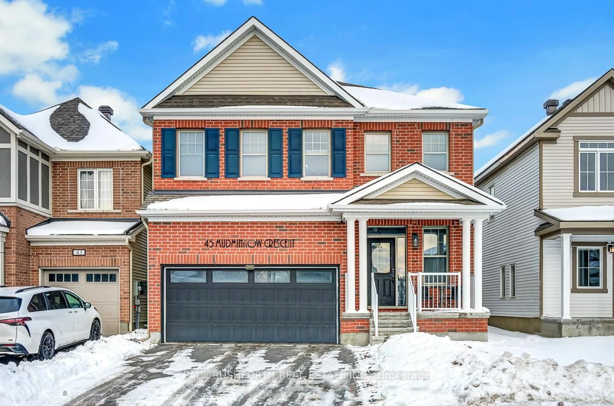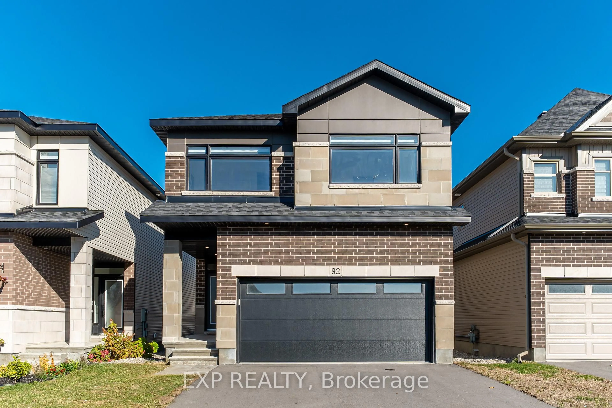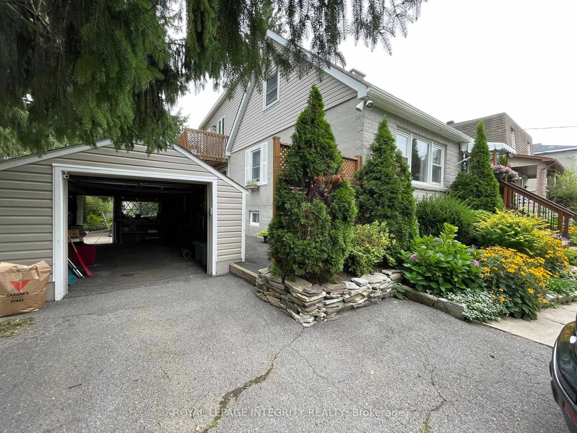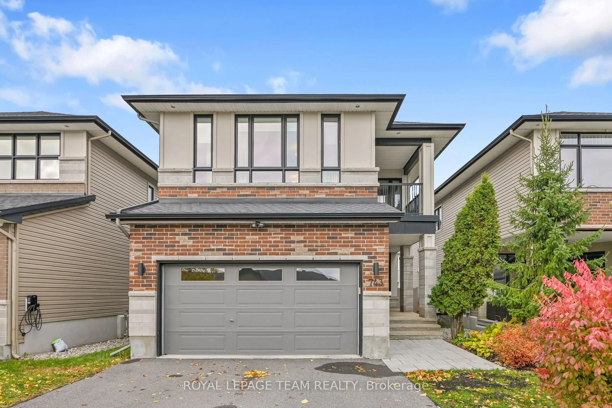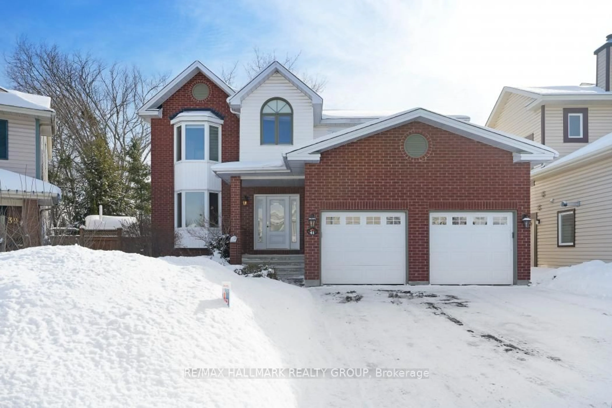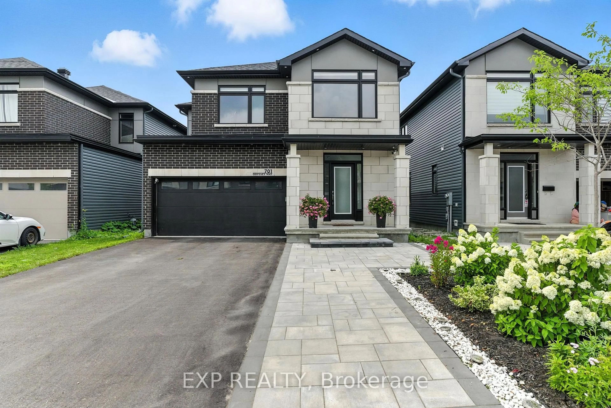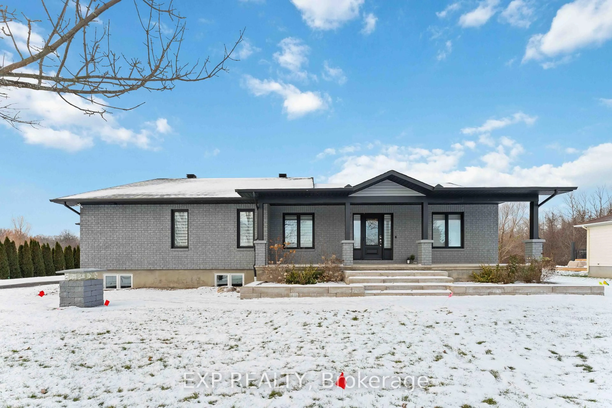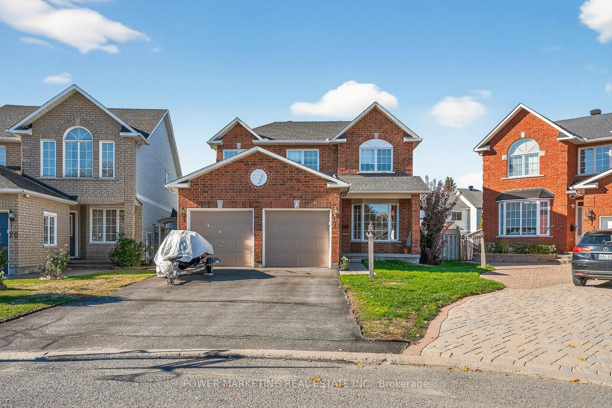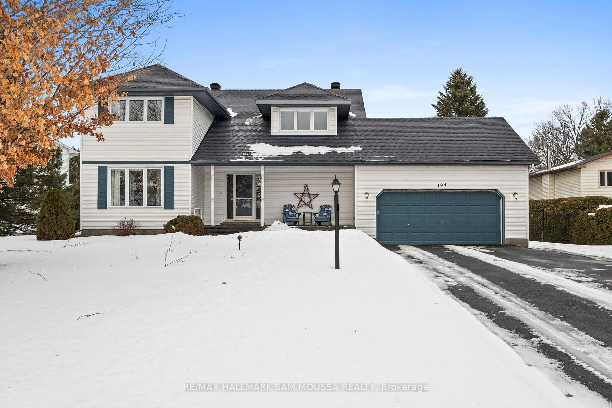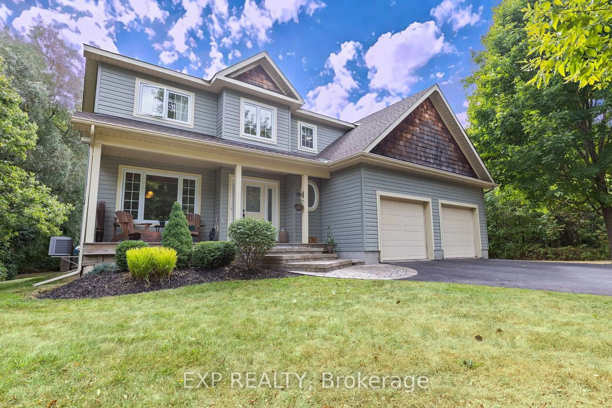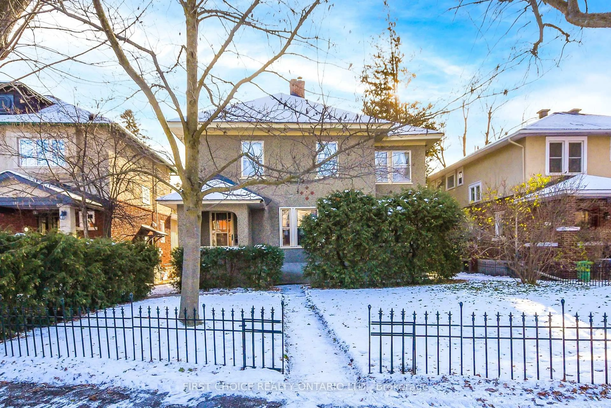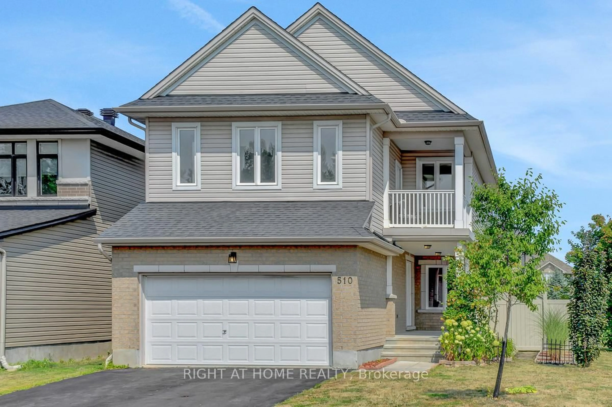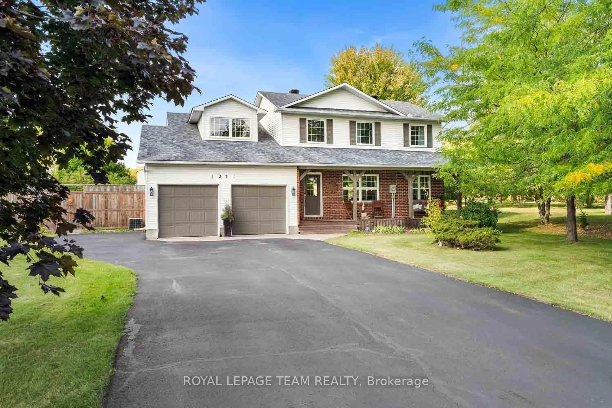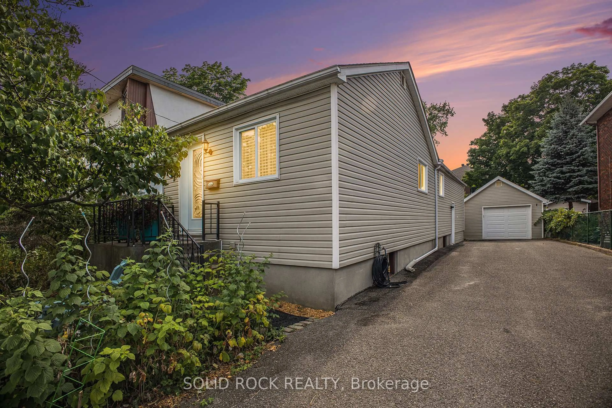Impressive And Sun-Filled4-Bedroom Home On A Rare 60-Ft Wide Lot Backing Onto Lovely Butterfly Park, Offering Privacy, And All-Day Natural Light. The Main Floor Features 9-Ft Ceilings And A Well-Designed Layout With A Formal Living And Dining Room, A Spacious Kitchen With Quartz Countertops, Walk-In Pantry, And Eat-In Area Opening On To A Bright Family Room With 4 Large Windows And A Gas Fireplace. A Private Main Floor Office Overlooks The Backyard-Ideal For Remote Work-While The Mudroom/Laundry Room Offers Direct Access To Both The Garage And Yard. Venture To The 2nd Level Where You'll Find The Primary Bedroom With "His" & "Her" Walk-In Closets & A 5pc Ensuite. On The Second Level You Will Find Another Three Bedrooms And A Loft. The Finished Lower Level Features A Separate Entrance From The Garage. This Property Is Located In A Quiet Neighbourhood And Established Street Surrounded By Quality Homes. It Is Close To Parks, Schools, And Everyday Amenities-- This One Checks All The Boxes.
Inclusions: Stove, Microwave, Refrigerator, Dishwasher, Hood Fan.
