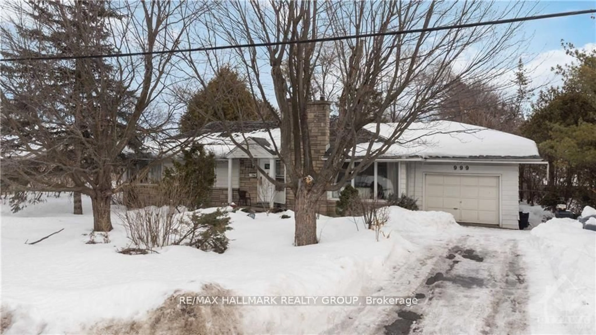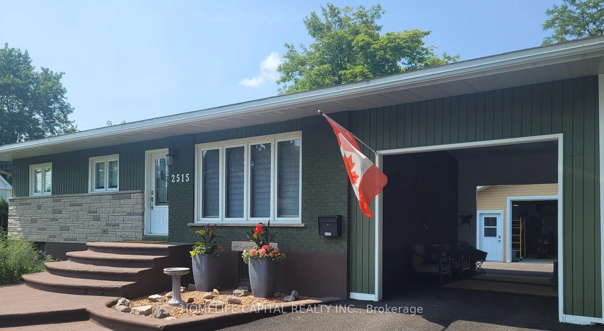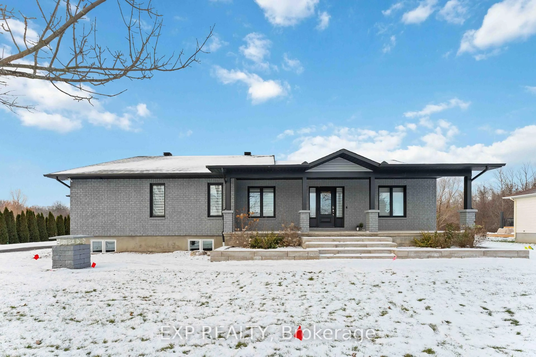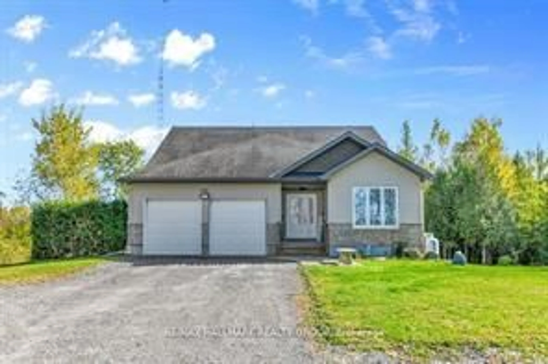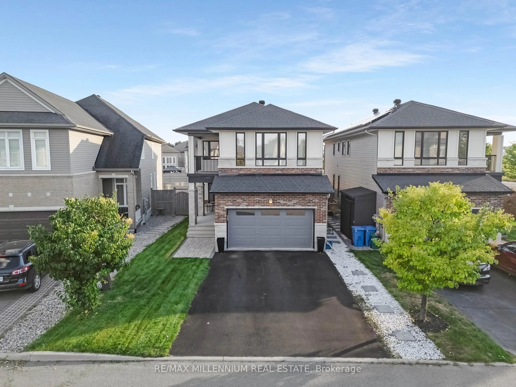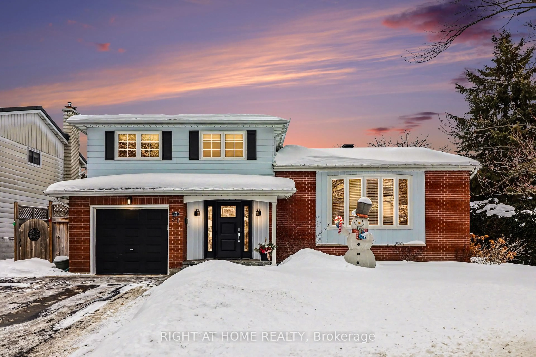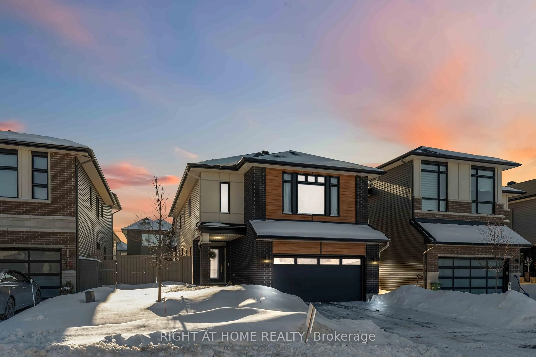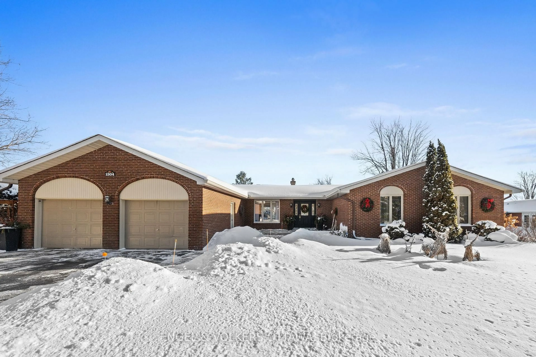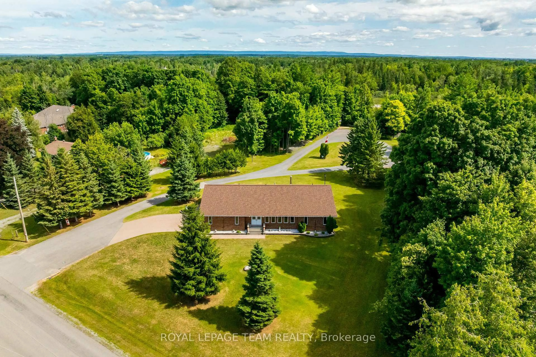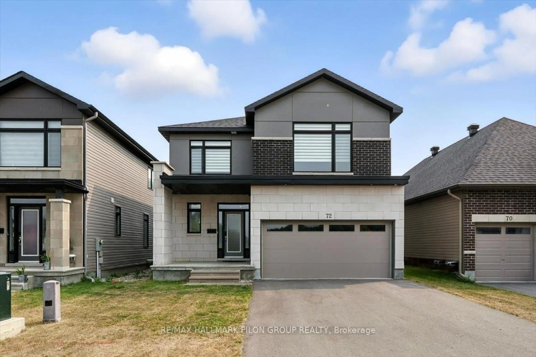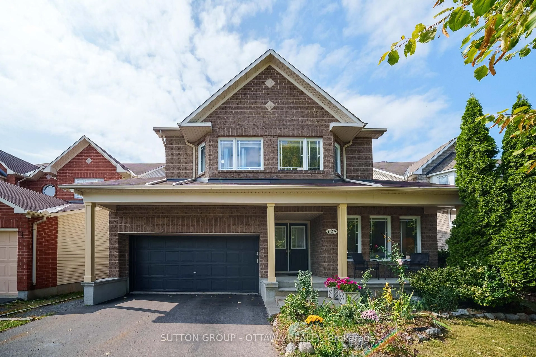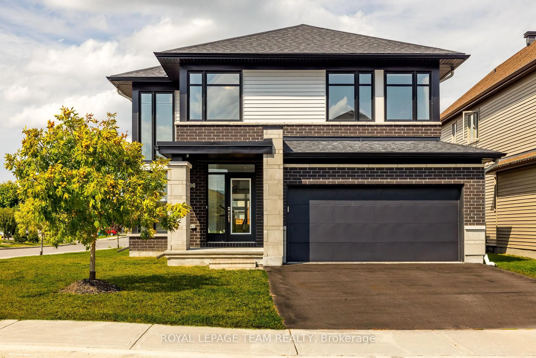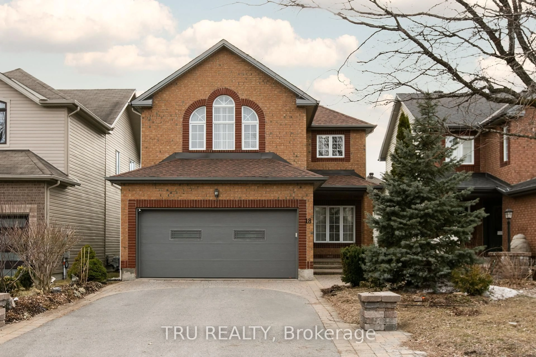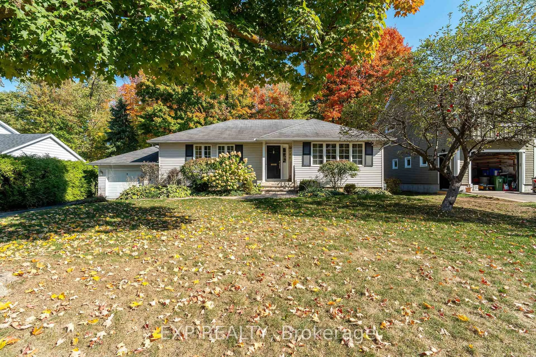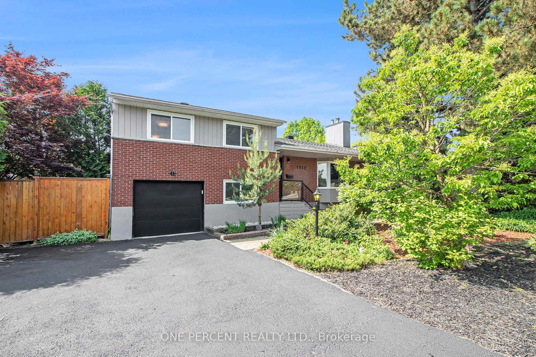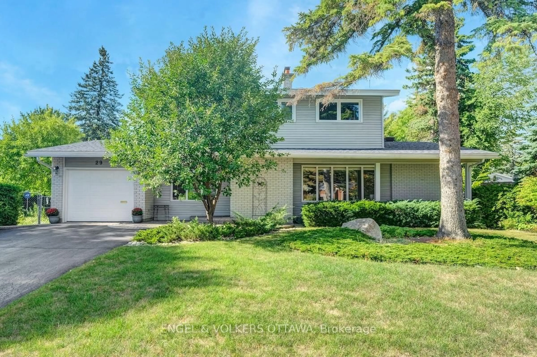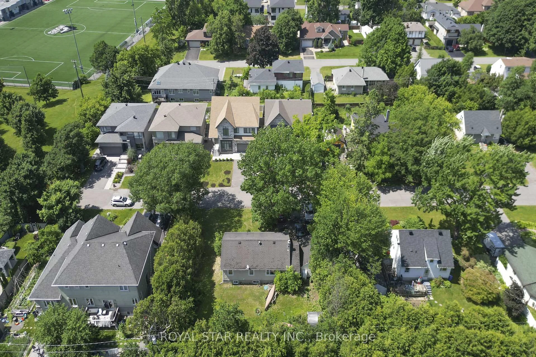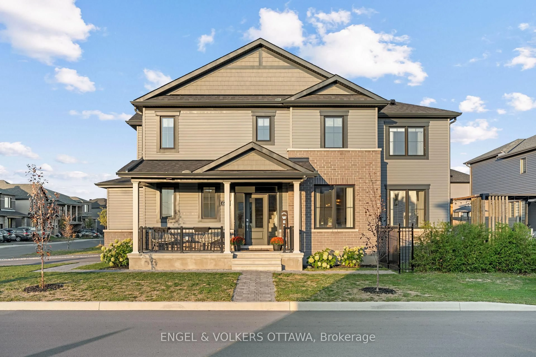This exquisitely maintained single-family home, nestled in the sought-after Central Park neighborhood, offers a perfect blend of elegance and functionality. Boasting a double-car garage and situated on a serene, tree-lined street, the property features impeccably landscaped grounds, including an interlocked front yard and a spa-inspired backyard retreat. Inside, gleaming hardwood floors flow seamlessly throughout the main level, staircase, and second floor, complementing a thoughtfully designed layout with formal living and dining spaces. The spacious kitchen is equipped with ample cabinetry, a breakfast area, and opens to a sunken family room anchored by a cozy fireplace. A grand hardwood staircase with wrought iron spindles leads to the upper level, where four generously sized bedrooms await, including a luxurious primary suite complete with a renovated four-piece ensuite and a walk-in closet. The finished lower level is an entertainers dream, featuring a stylish bar, a dedicated theater room, and versatile spaces ideal for a home gym, office, or recreation area.Recent upgrades include a new A/C (2018), roof (2015), furnace (2021), second-floor windows (2016), interlock driveway (2023), and master ensuite renovation (2015). Ideally positioned near top-rated schools, upscale shopping, dining, transit, scenic trails, and in close proximity to the Experimental Farm, this home is a rare gem in one of Ottawas most prestigious communities offering the perfect harmony of luxury, comfort, and convenience.
Inclusions: Stove, Dryer, Washer, Refrigerator, Dishwasher, Projector, 2 Theater seats, Central Vacuum with accessories
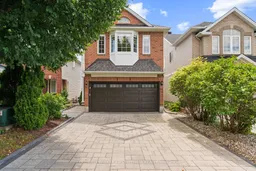 41
41

