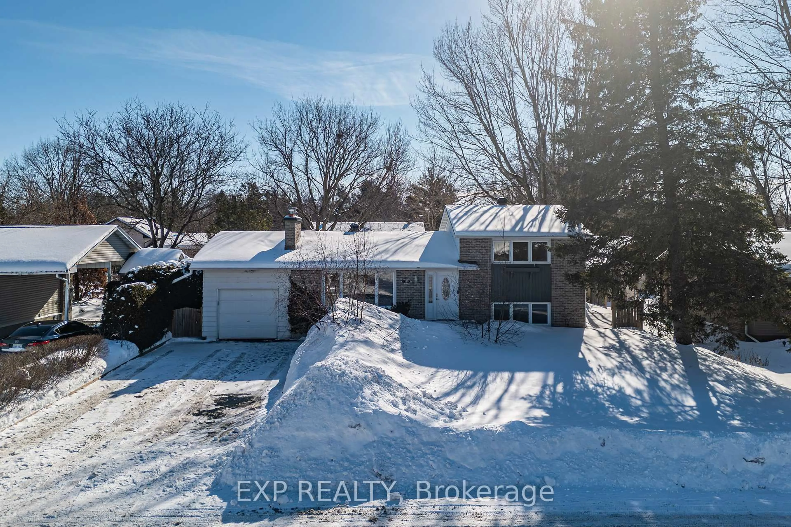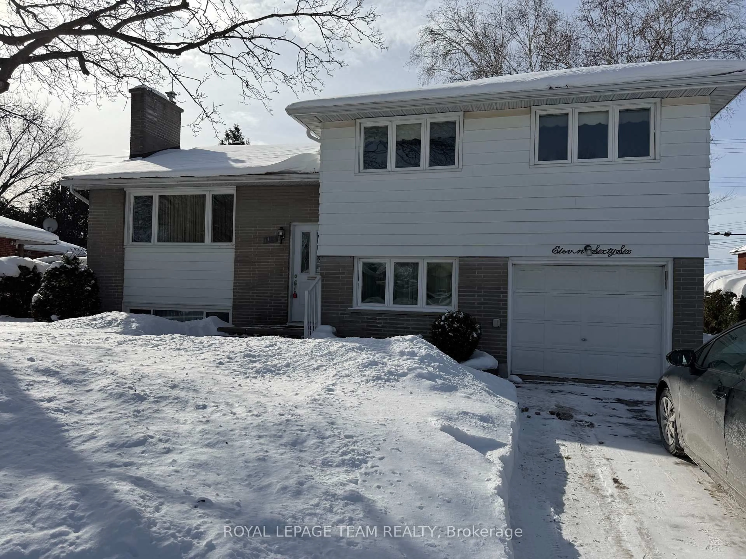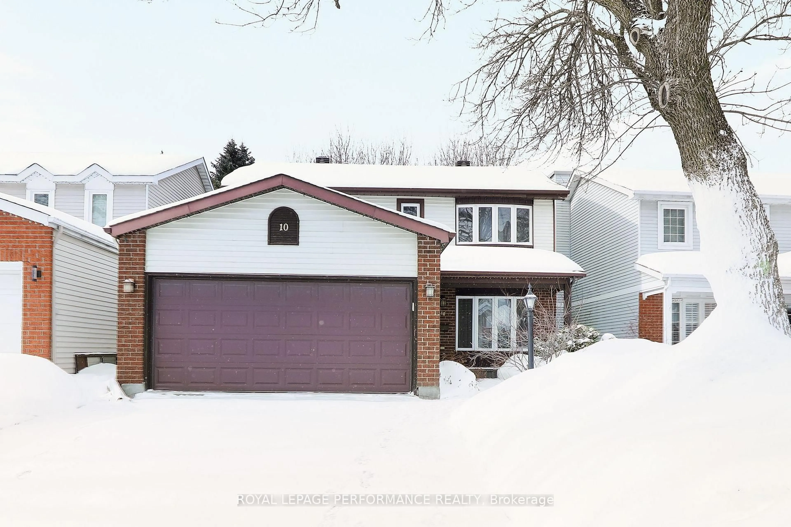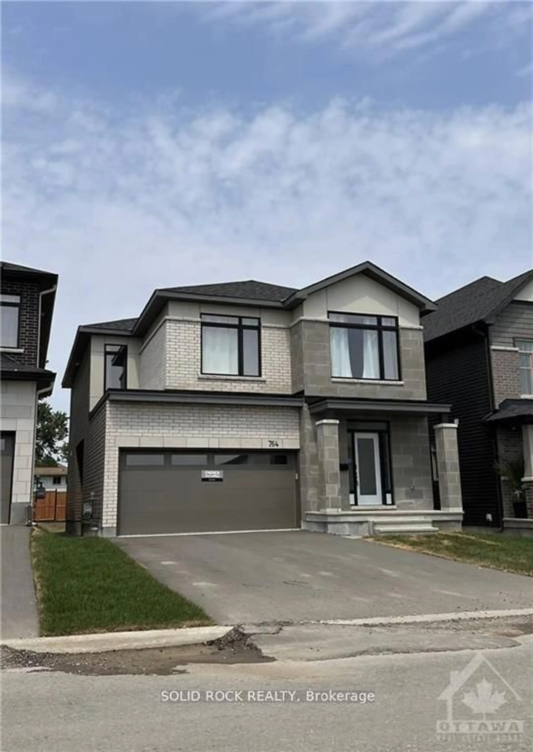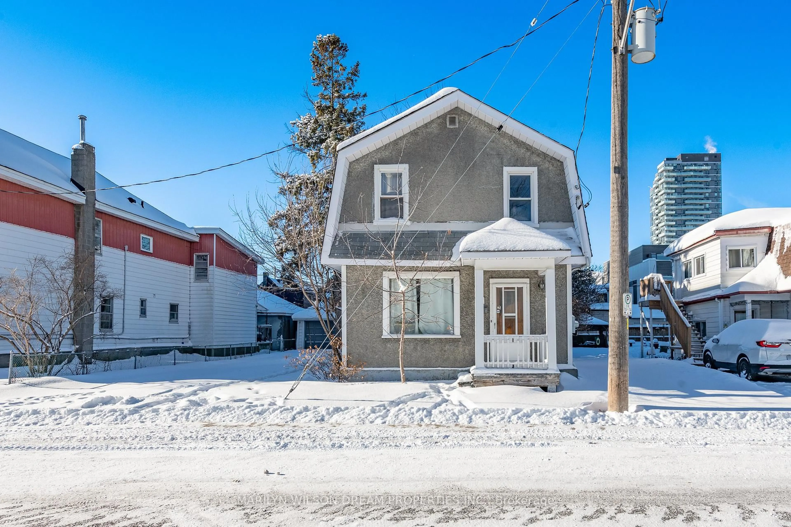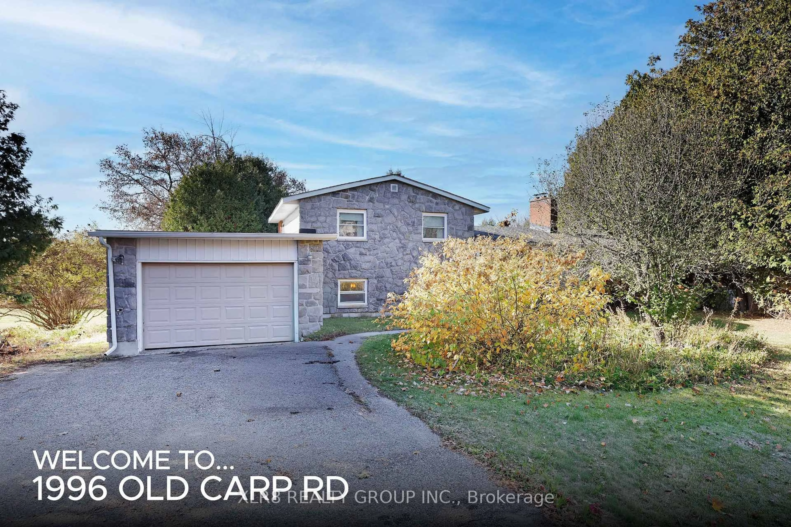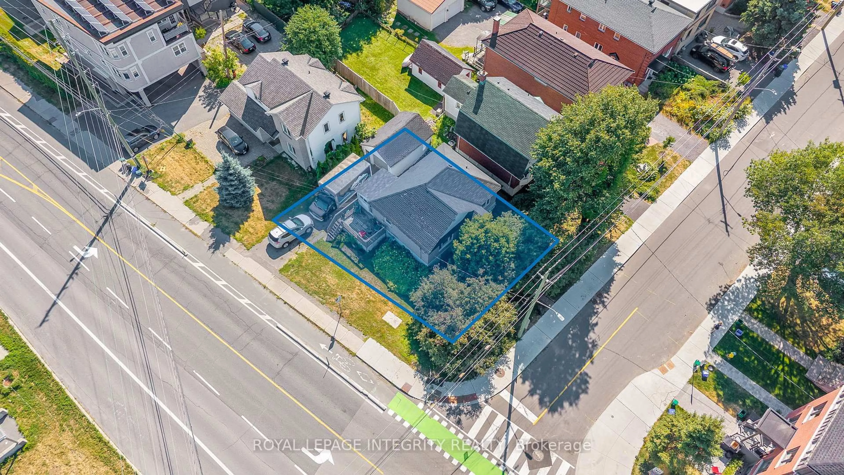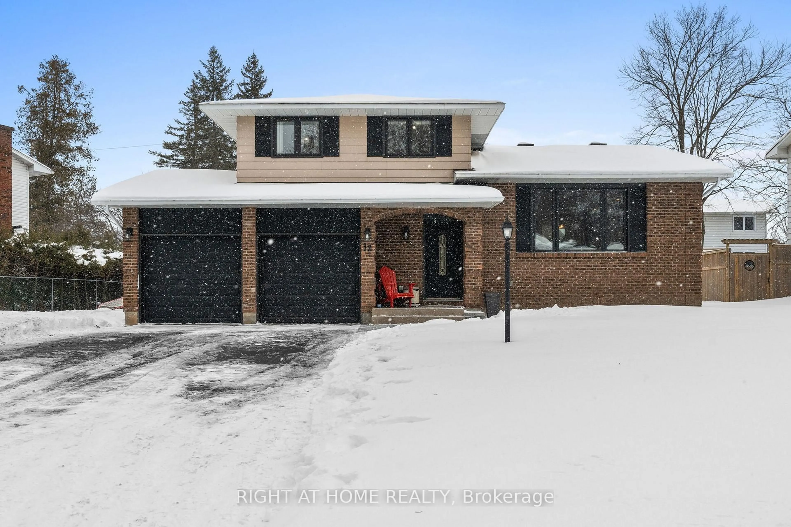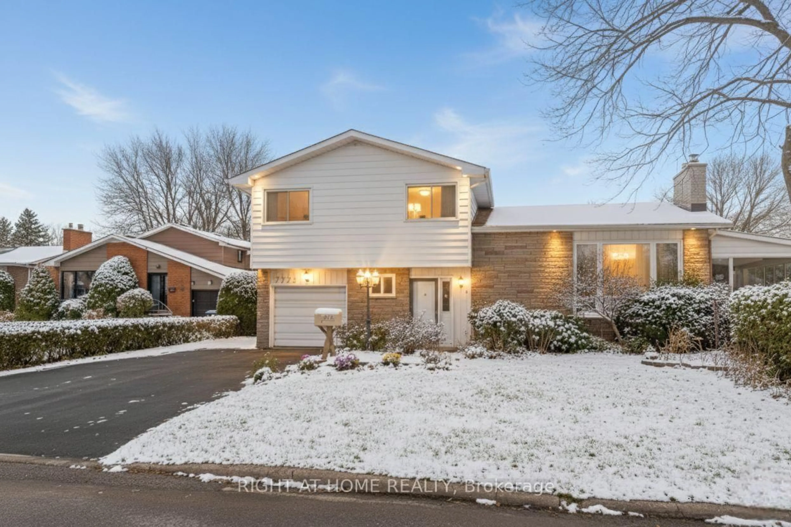Turnkey CORNER LOT bungalow on a RARELY offered street, this 5 bed 3 bath home is sure to impress! Located in the sought after Courtland Park/ Hogs Back area this is the absolute dream neighbourhood to call home! A beautiful pathway leads you to the prominent double doors of this all brick house. Large sun filled living room and dining room off the stairs upon entering. This area is complemented by the adjacent new kitchen, complete with quartz counters, new custom cabinets and subway tile backsplash. Three other bedrooms and a full and half bath round out the main floor. Lower level has two more bedrooms ( can be converted back to 3) for a total of 6 bedrooms, an oversized living room and even a convenient kitchen! With the back access of the home, this property could easily be converted with SEPARATE ACCESS into an INLAW SUITE. The yard has a stone patio in the back and a separate shed that stays with the property! Minutes from shopping, Carleton University, Mooney's bay and downtown - Come and see what this wonderful neighborhood has to offer!!!
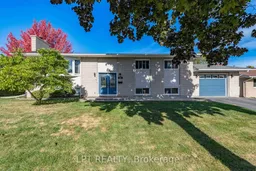 34
34

