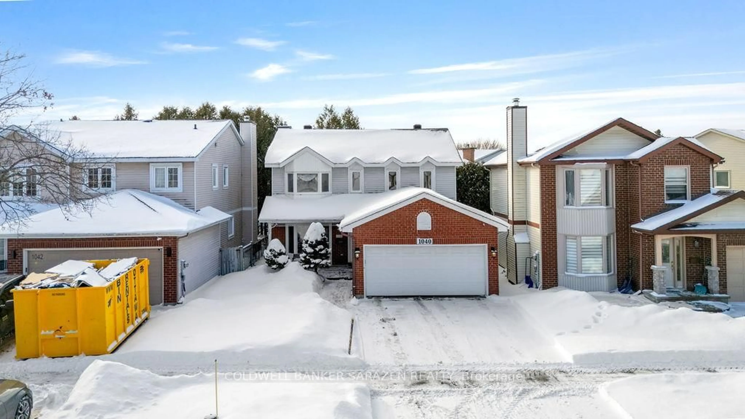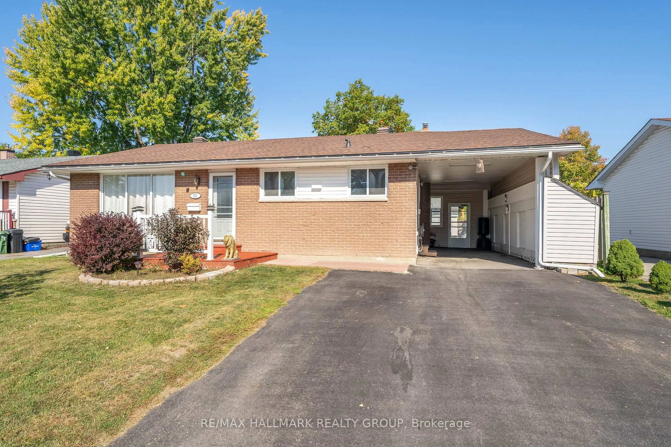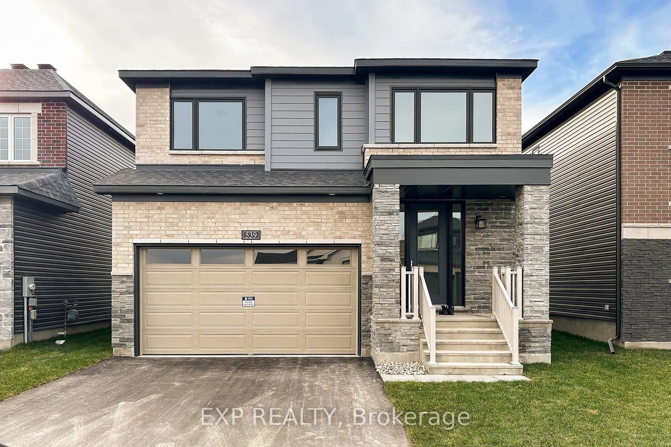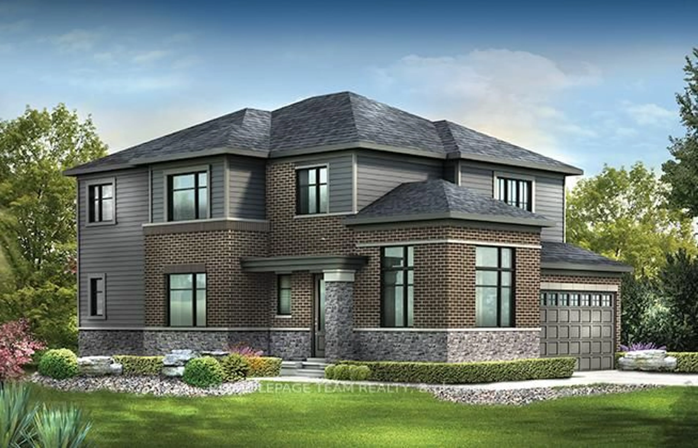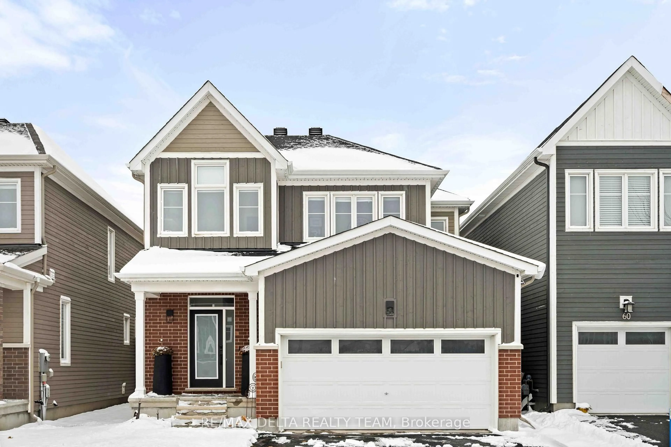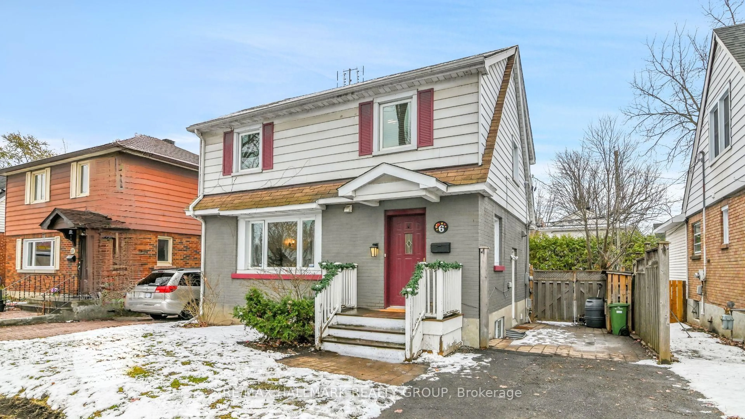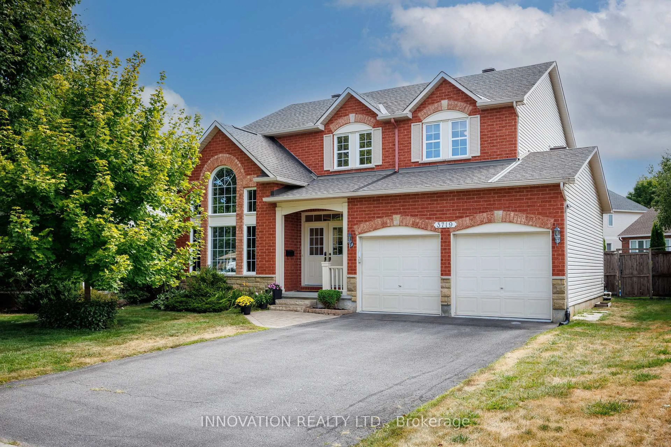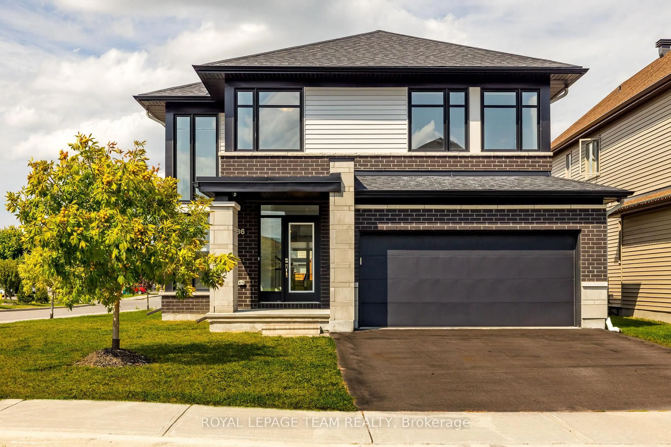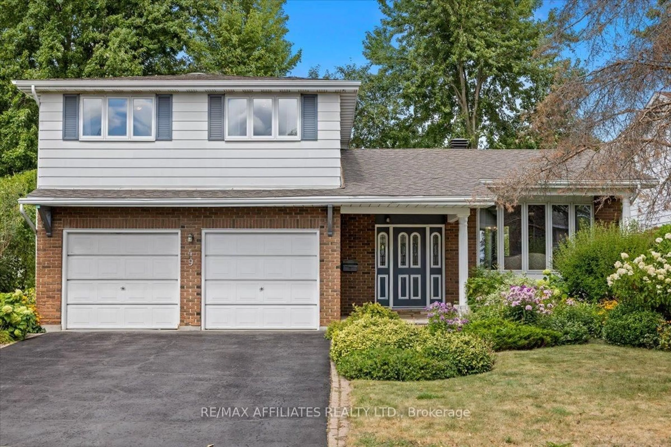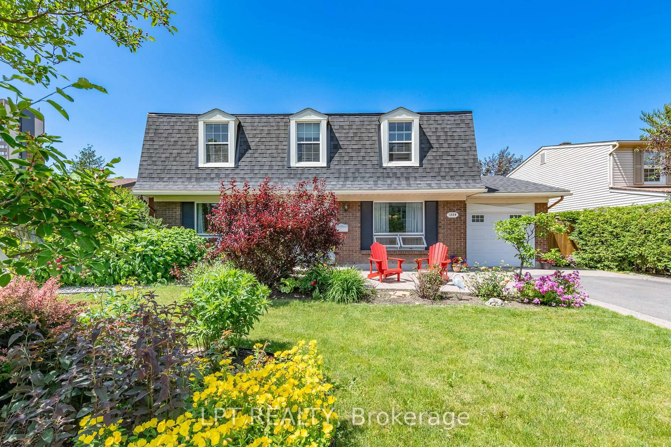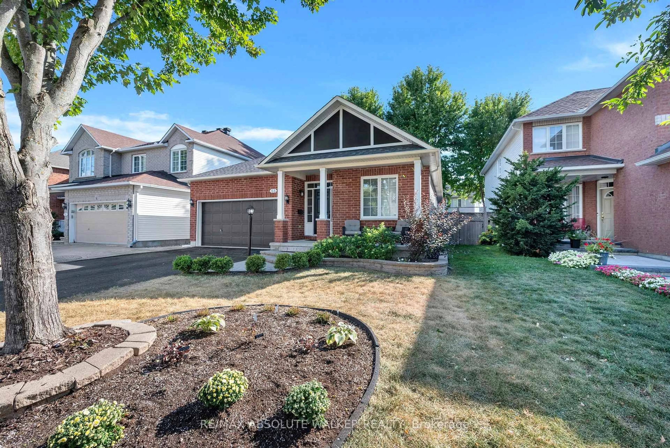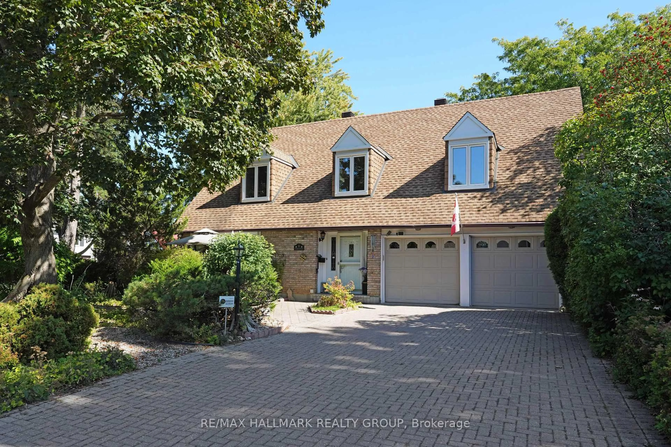This thoughtfully renovated 4-bedroom home offers a warm and functional layout, featuring a spacious living and dining area with a modern gas fireplace, an updated kitchen with stainless steel appliances and quartz countertops, and two generously sized bedrooms on the main floor. A renovated full bathroom and a bright additional family room with beautiful views of the private backyard complete the main level. The fully remodelled basement impresses with tall ceilings and lots of natural light - a wonderful family space perfect for movie nights, kids play area or gym. Two additional bedrooms, a full bathroom, and a beautiful laundry room. The backyard is a serene retreat, surrounded by mature hedges and complete with a spacious deck and pergola - ideal for relaxing or entertaining with friends and family. Incredible location in the heart of Carlingwood, this home is just steps from several parks, the Ottawa River, Carlingwood Shopping Centre, Altea Fitness Center and top-rated schools including Broadview Public School, Nepean High School, Notre Dame High School. Visit property website for full list of upgrades!
Inclusions: Stove, Refrigerator, Microwave Hood Fan, Washer, Dryer, All Window Blinds, All Light Fixtures, Beverage Fridge in Basement, Storage Shed
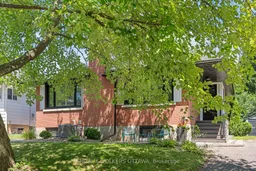 42
42

