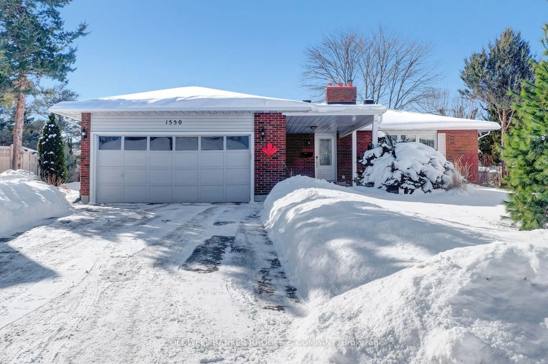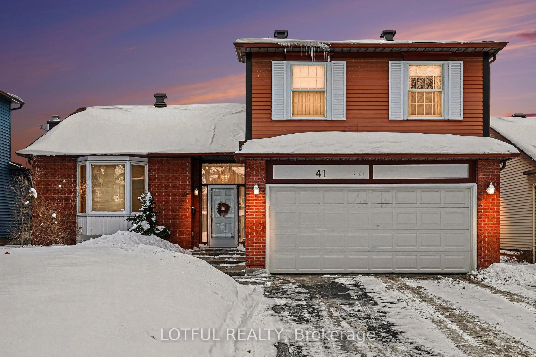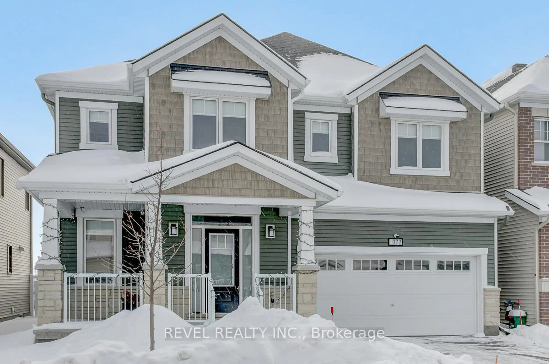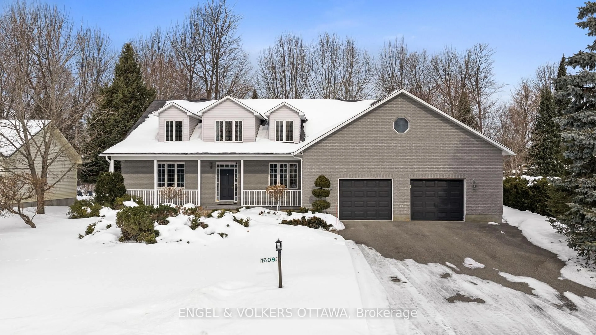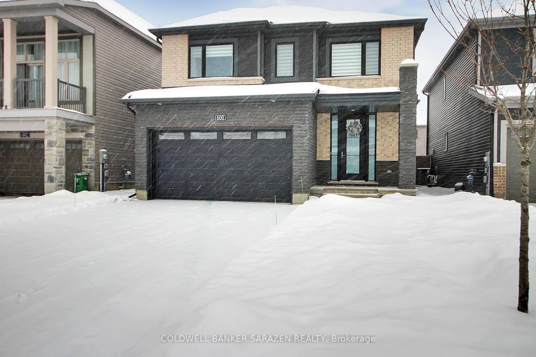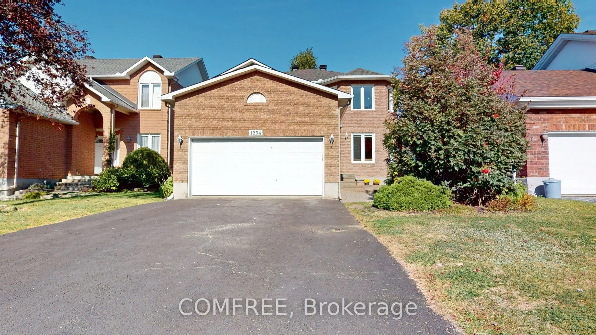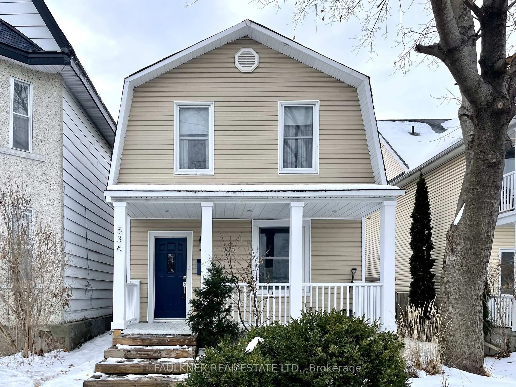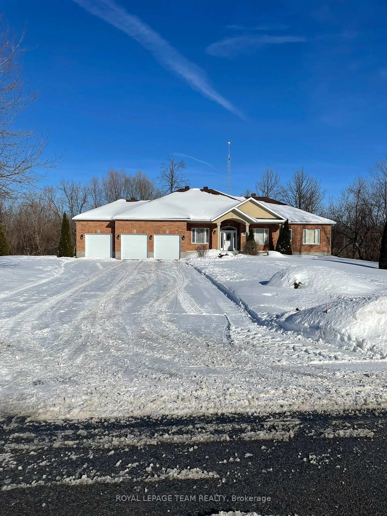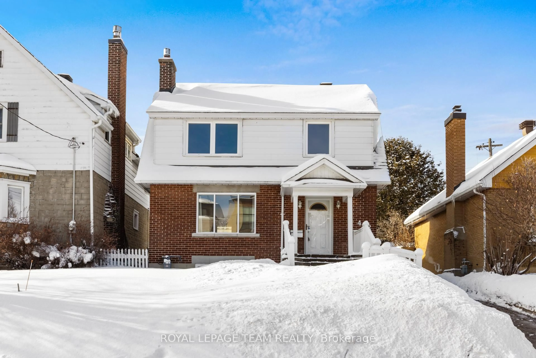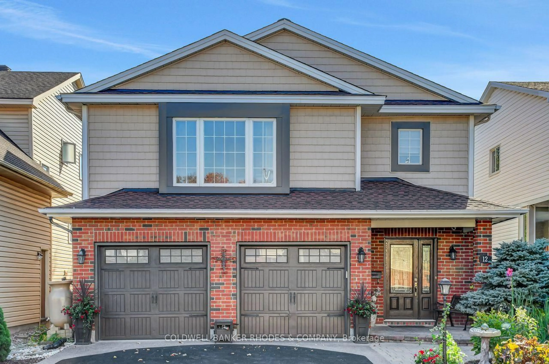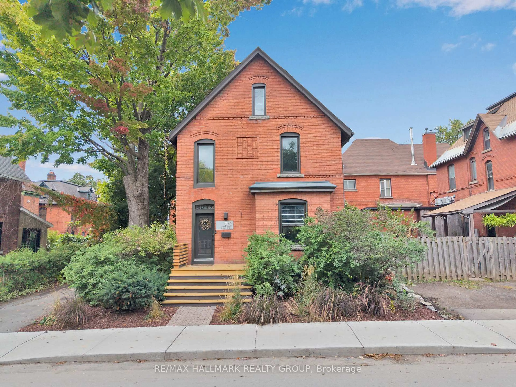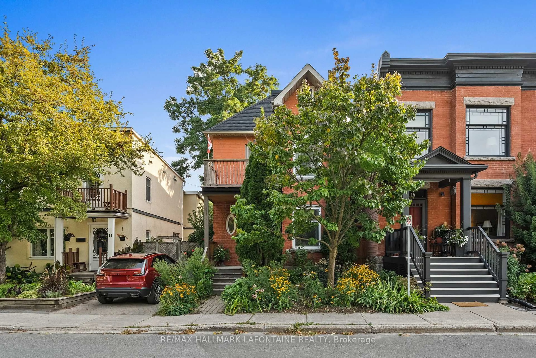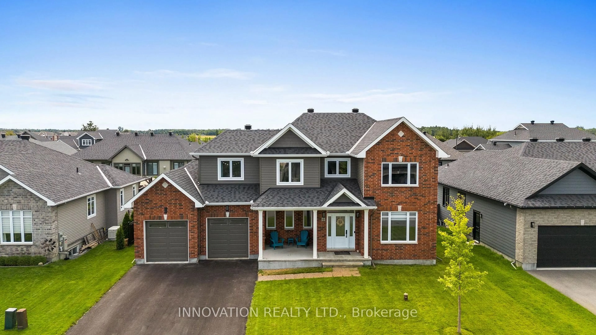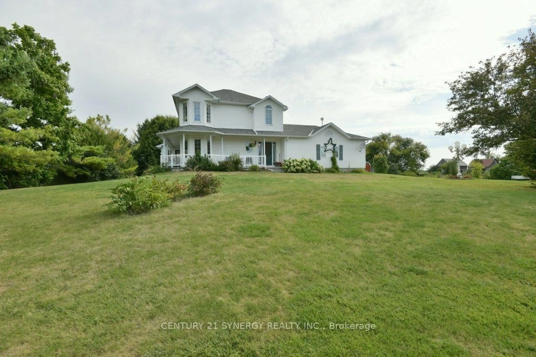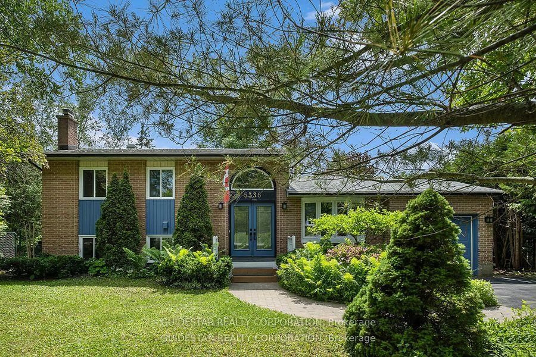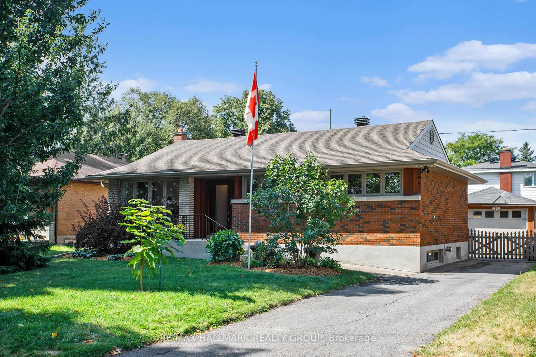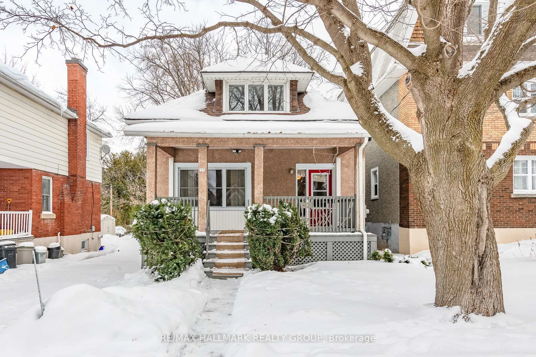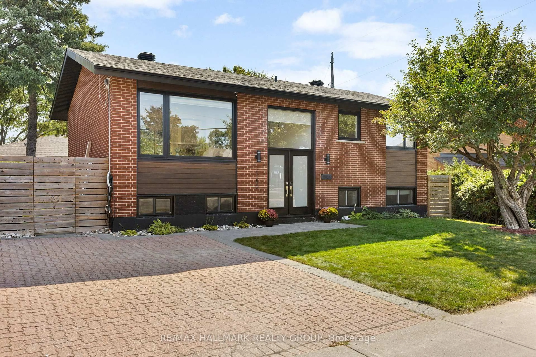Striking single family home proudly built by Richcraft in 2022, popular Canmore model blends contemporary design with thoughtful function offering sophisticated lifestyle! Full brick & stucco façade, manicured gardens & stone walkway leading to covered front entry. Stepping inside, sunken foyer offers defined welcome & graceful transition into main living space. Hardwood flooring flows throughout the home including beautifully crafted wide staircase, while bright neutral paint creates calm & elegant backdrop. Sleek double-sided natural gas fireplace anchors main floor between formal dining area & expansive living room under vaulted ceilings & 1.5 storey window wall framing picturesque view over backyard. Bonus den, tucked off main space offers versatility as a reading nook, or potential for future enclosed office space. Generously sized chefs kitchen features flat-front two-tone cabinetry extended to ceiling, long quartz topped island & high-end appliances. Mudroom with garage access & storage + stylish powder bathroom. Upstairs, bright loft area adds even more useable space. Primary bedroom includes double closets & luxurious hotel inspired ensuite bath. Two additional bedrooms share well-appointed full bath. Fully finished basement acts as secondary living space with laminate floors, generous windows & recessed lighting for a bright, comfortable feel. Long footprint easily accommodates multiple uses - rec room, home gym, etc. all served by full bath & finished laundry room. Private backyard is fully fenced & boasts low-maintenance yard, thoughtfully landscaped with large stone patio & raised garden beds. Partially sheltered by charming gazebo, use of space maximized efficiently to include both outdoor dining & lounge + more. Located in popular Riverside South amongst many great parks & schools, with shopping & dining minutes away. Nearby Long Island Locks offering water access for paddle boarding & kayaking. Well connected to transit including new LRT.
Inclusions: Refrigerator, stove, dishwasher, microwave, hoodfan, wine fridge, all light fixtures, window blinds, built-in shelving affixed to walls, auto garage door opener & remote, external natural gas hook up, automatic blinds on high windows in living room
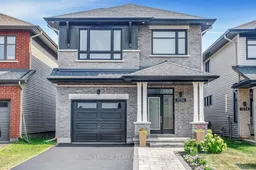 50
50

