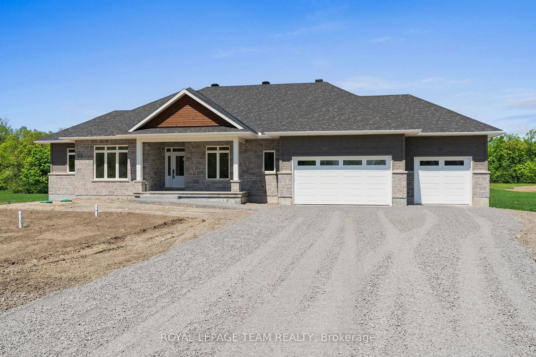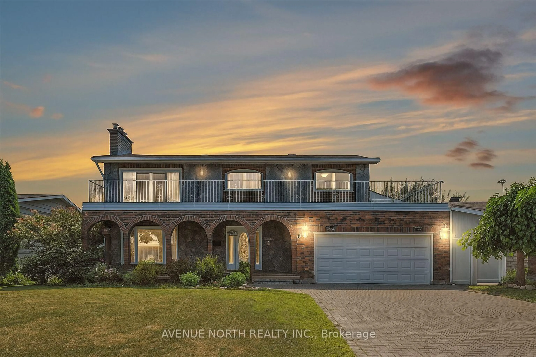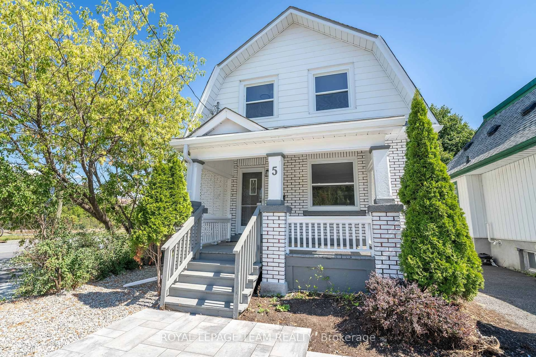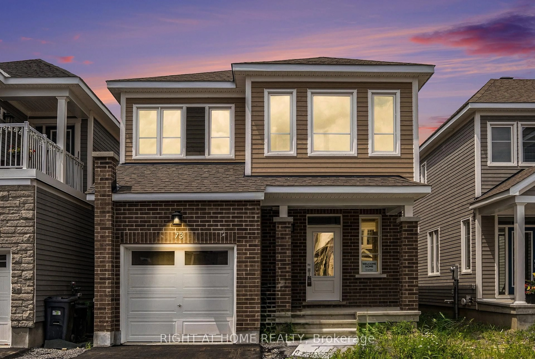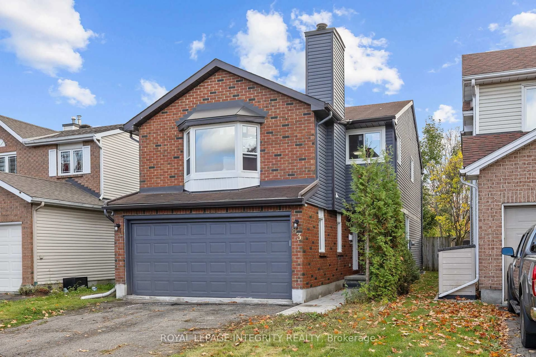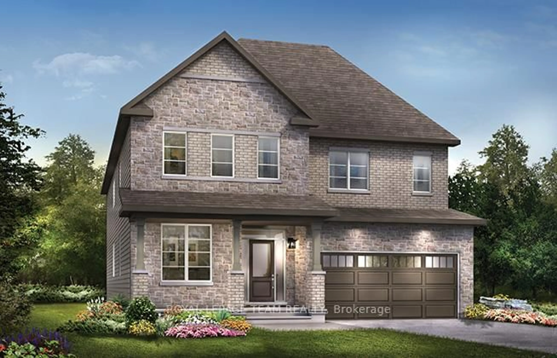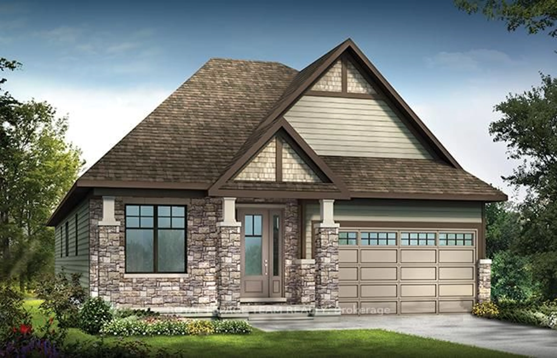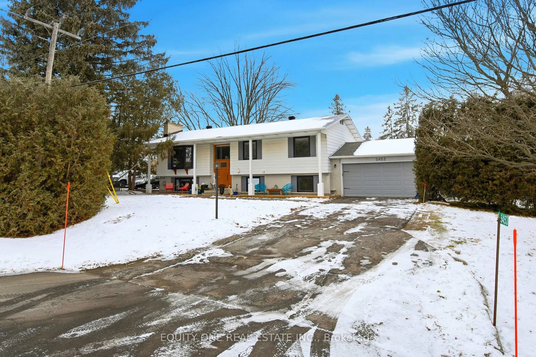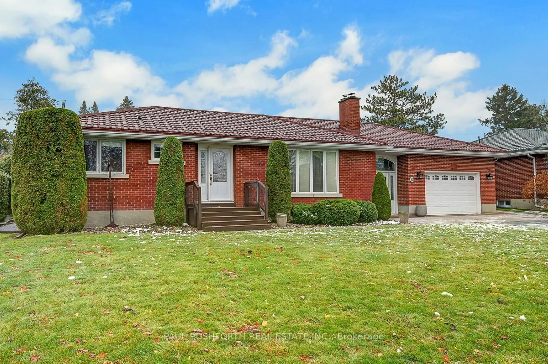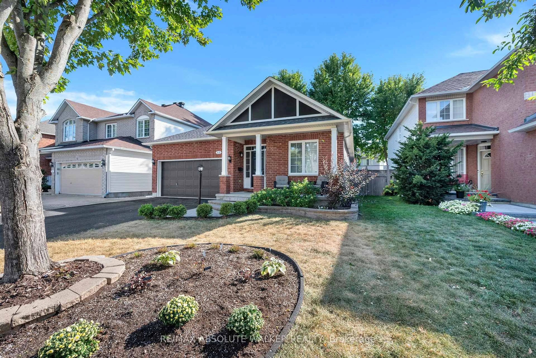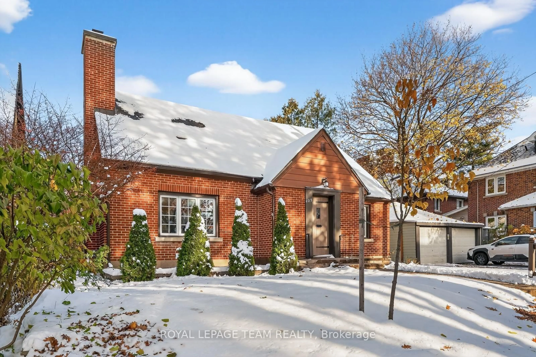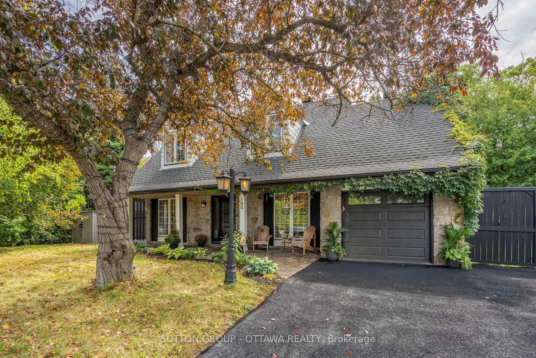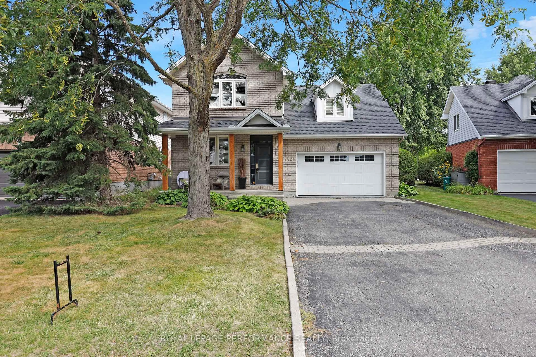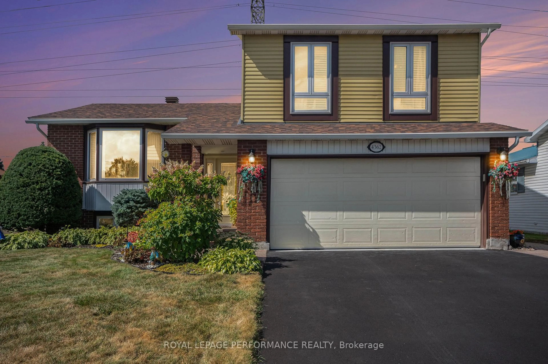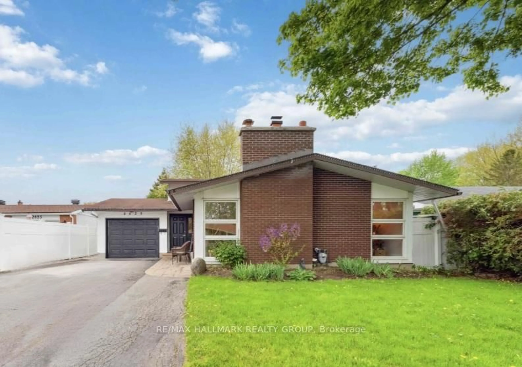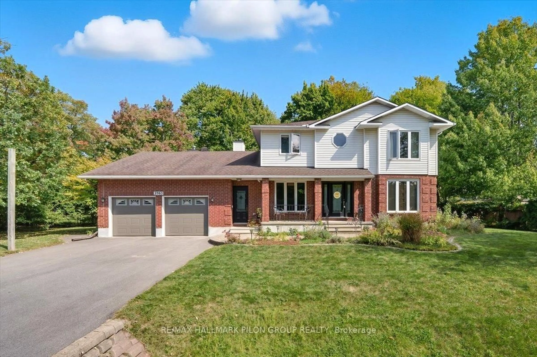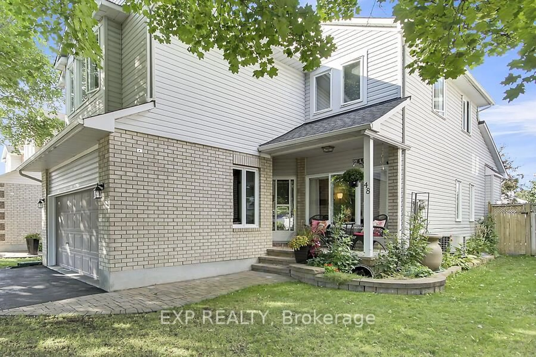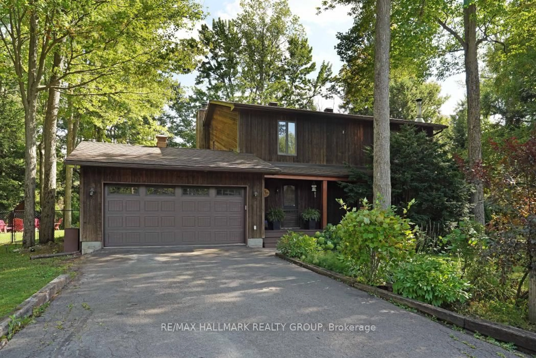Welcome to your dream home in the highly sought-after Riverside South community! This beautiful 4-bedroom, 3-bathroom residence offers the perfect blend of style, comfort, and convenience, ideal for families, professionals, and entertainers alike. Step inside and experience the ease of turn-key living, featuring spacious principal rooms, modern finishes, and thoughtful upgrades throughout (too many to list!). Whether you're hosting guests or enjoying a quiet night in, this home checks every box. Your very own private oasis awaits complete with a kidney-shaped inground pool, lush landscaping, and established perennial gardens that offer beauty with minimal upkeep. Summer just got a whole lot better!! Additional highlights include: an oversized garage, perfect for vehicles, storage, or a workshop. Proximity to schools, scenic trails, and parks. A location in one of the most family-friendly and connected neighborhoods in the city. Homes like this don't come along often, and when they do, they don't last long. Don't miss your chance to make this incredible property your own!
Inclusions: fridge, stove, washer, dryer, dishwasher, microwave hoodfan, all pool supplies are included in sale (pumps, vacuum, cover etc) heater, sand filter, variable speed pump, all pool cleaning supplies including Polaris robot, leaf net, shed
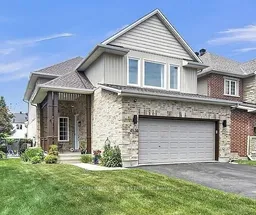 47
47

