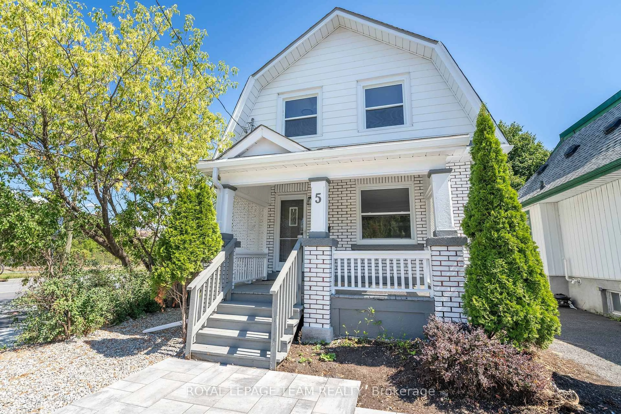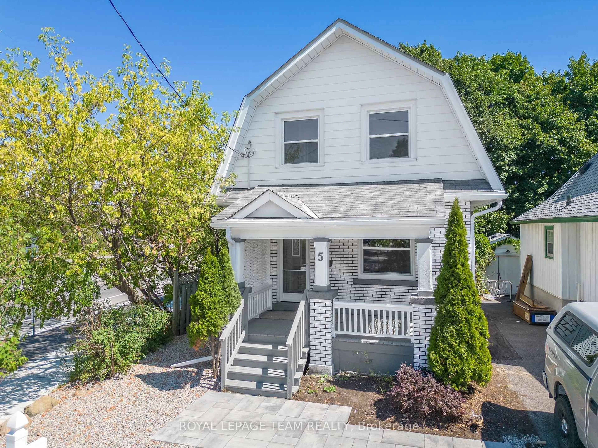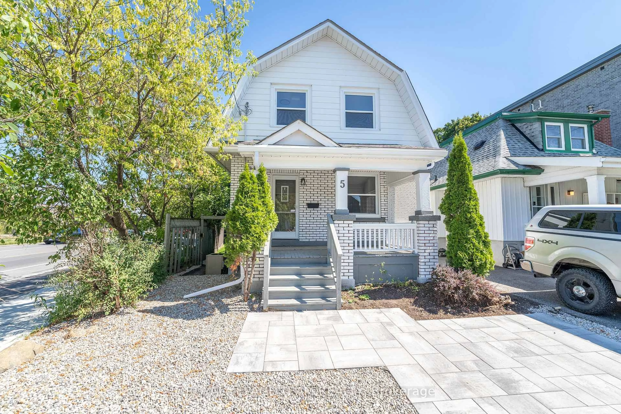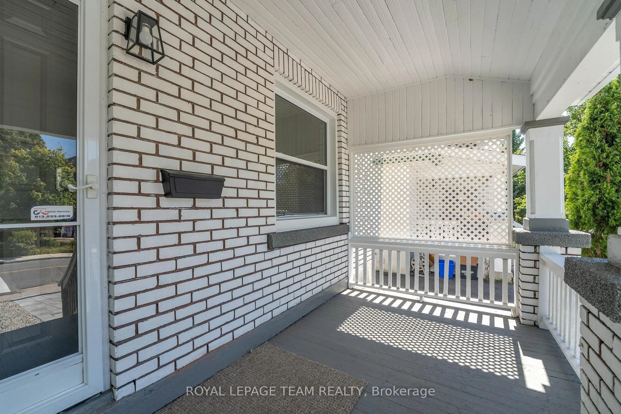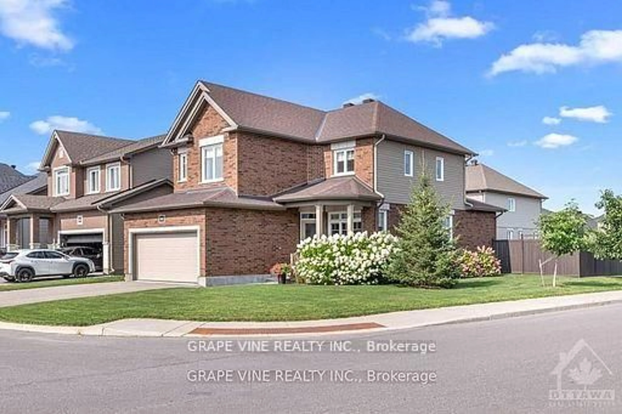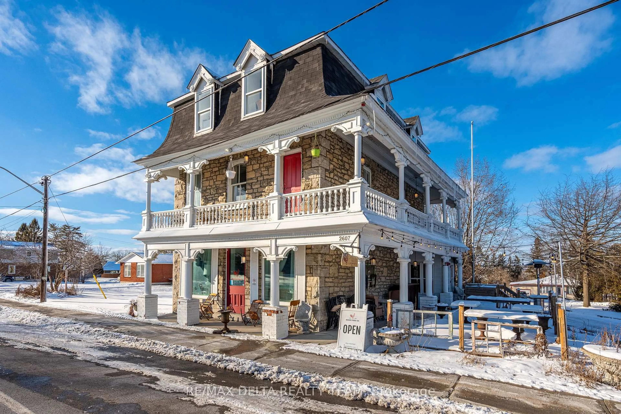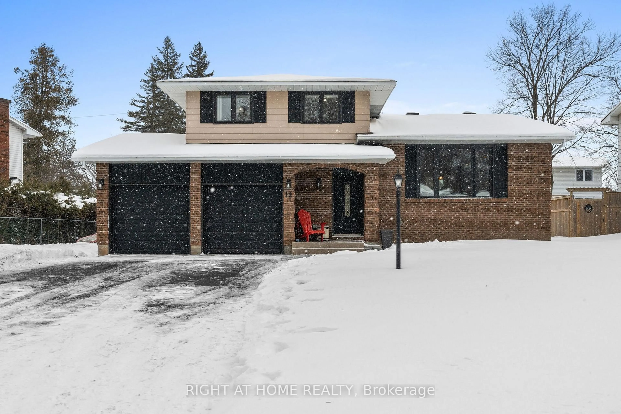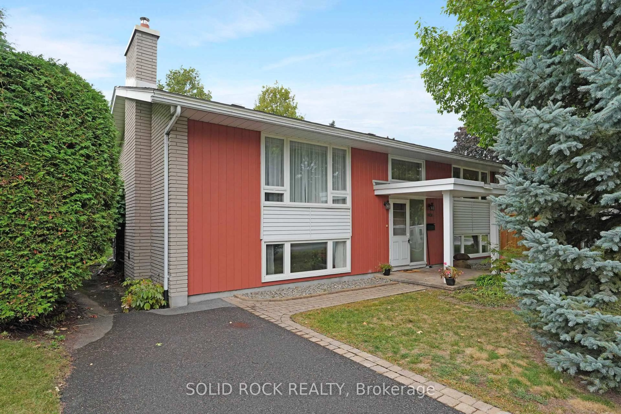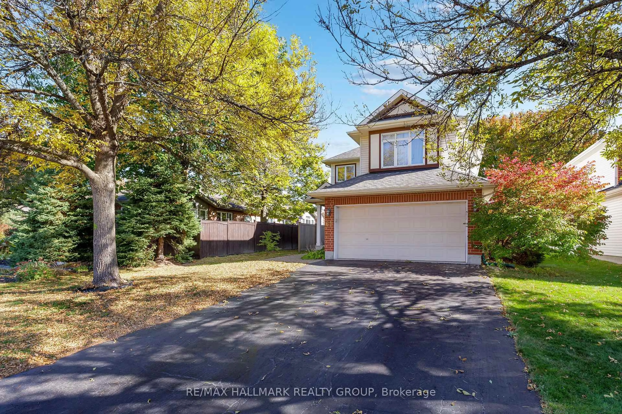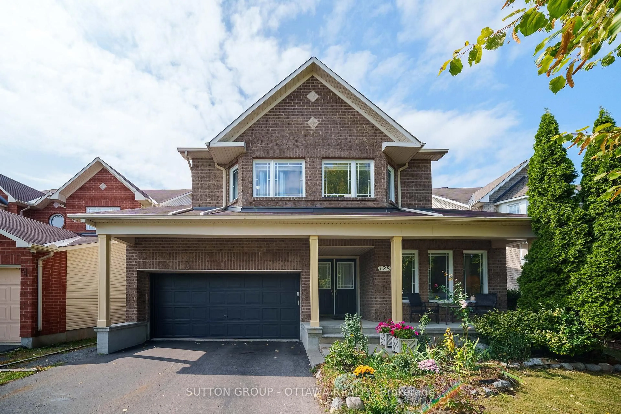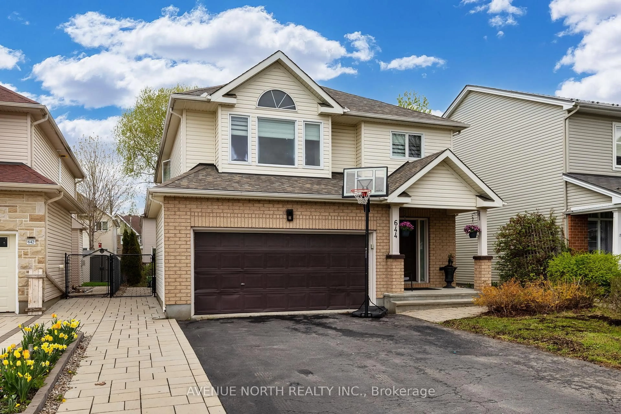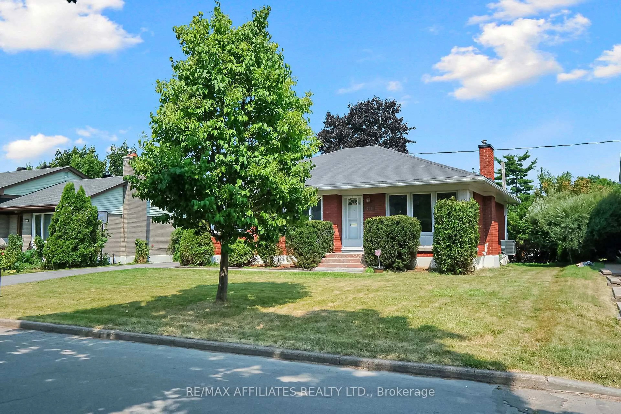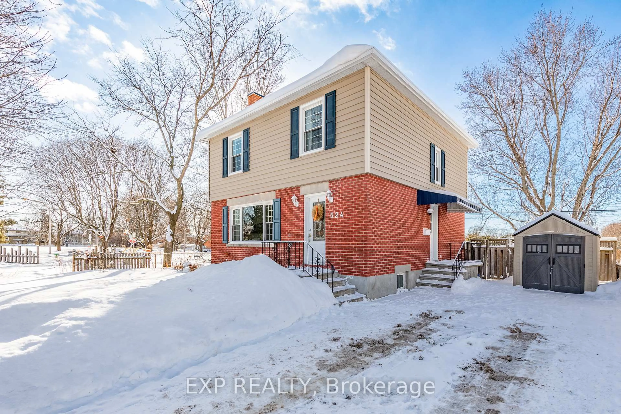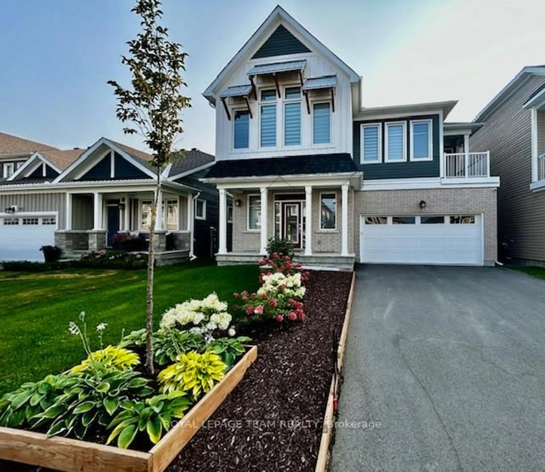Sold conditionally
130 days on Market
5 GILCHRIST Ave, Ottawa, Ontario K1Y 0M7
•
•
•
•
Sold for $···,···
•
•
•
•
Contact us about this property
Highlights
Days on marketSold
Estimated valueThis is the price Wahi expects this property to sell for.
The calculation is powered by our Instant Home Value Estimate, which uses current market and property price trends to estimate your home’s value with a 90% accuracy rate.Not available
Price/Sqft$646/sqft
Monthly cost
Open Calculator
Description
Property Details
Interior
Features
Heating: Forced Air
Cooling: Central Air
Basement: Part Bsmt
Exterior
Features
Lot size: 2,789 SqFt
Parking
Garage spaces -
Garage type -
Total parking spaces 1
Property History
Login required
ListedActive
$•••,•••
--48 days on market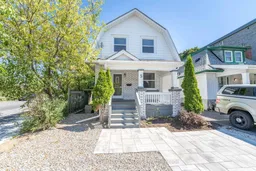 Listing by trreb®
Listing by trreb®

Oct 3, 2025
Listed for
$819,900
Login required
Price change
$•••,•••
Login required
Listed
$•••,•••
130 days on market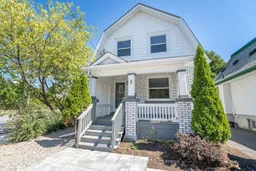 49Listing by trreb®
49Listing by trreb®
 49
49Login required
Terminated
Login required
Listed
$•••,•••
Stayed --37 days on market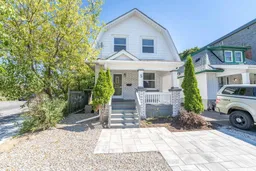 Listing by trreb®
Listing by trreb®

Login required
Expired
Login required
Listed
$•••,•••
Stayed --60 days on market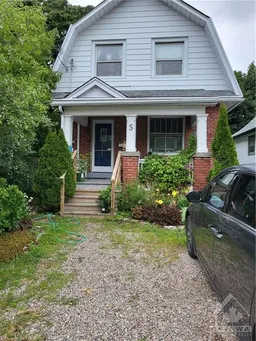 Listing by oreb®
Listing by oreb®

Property listed by ROYAL LEPAGE TEAM REALTY, Brokerage

Interested in this property?Get in touch to get the inside scoop.
