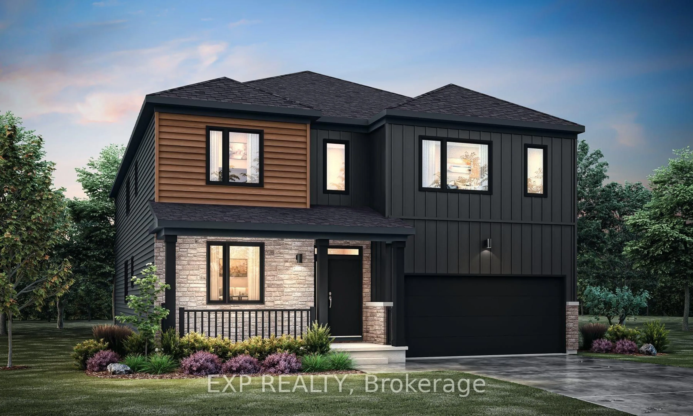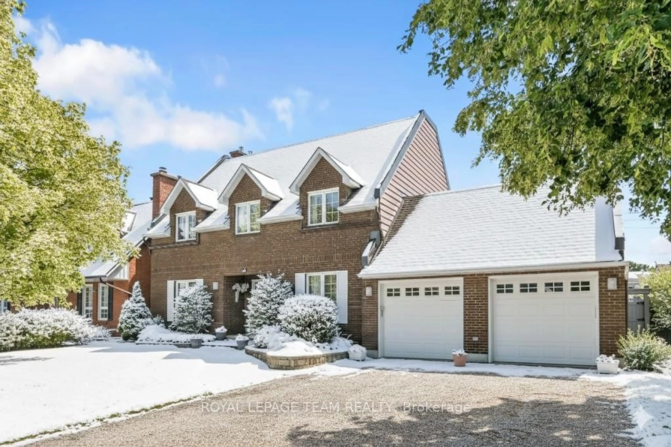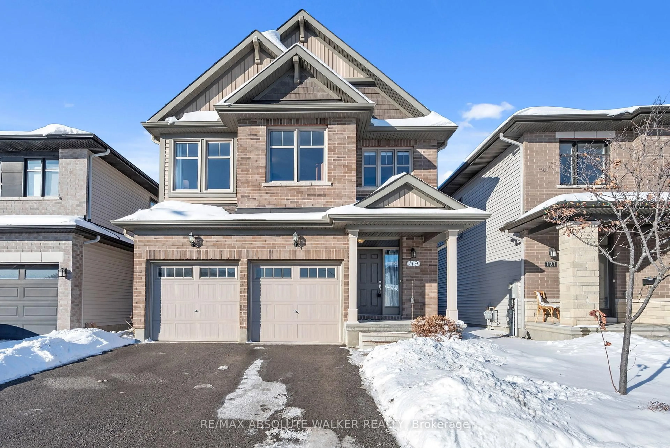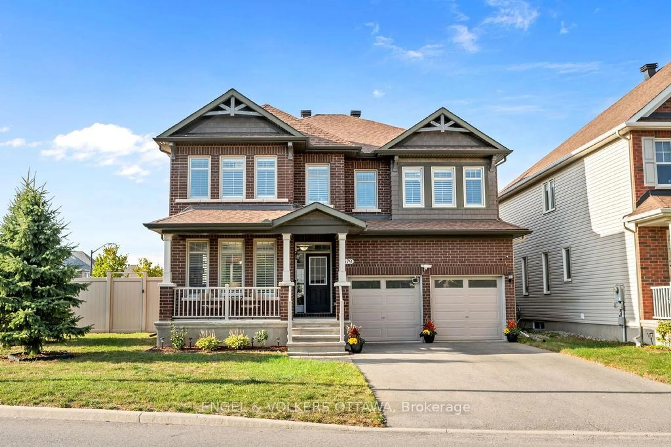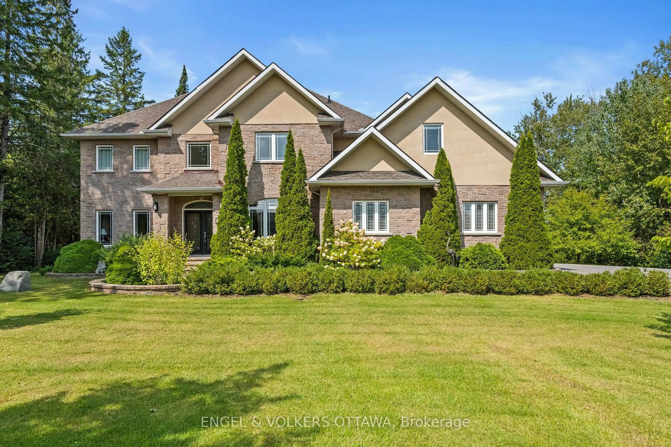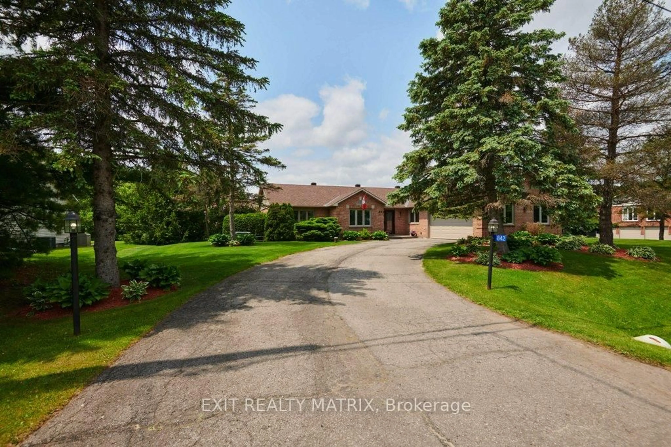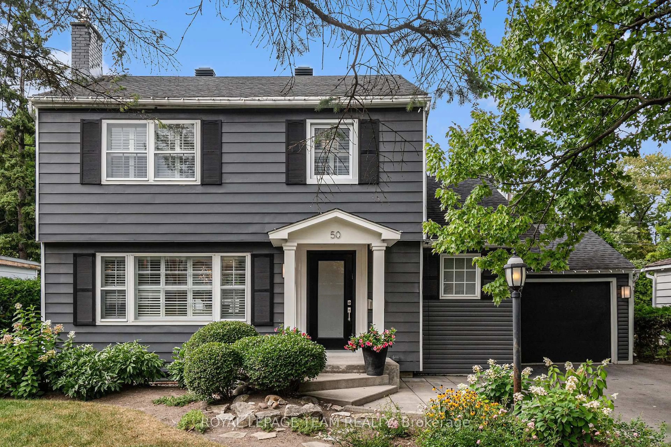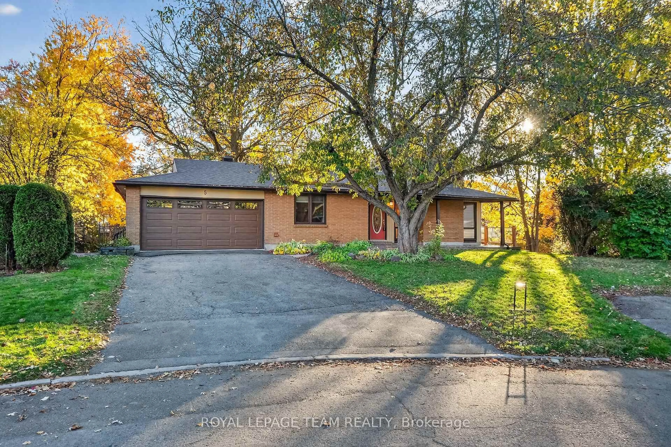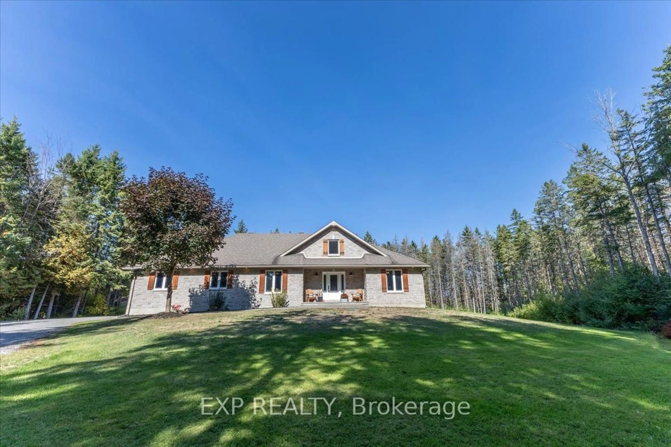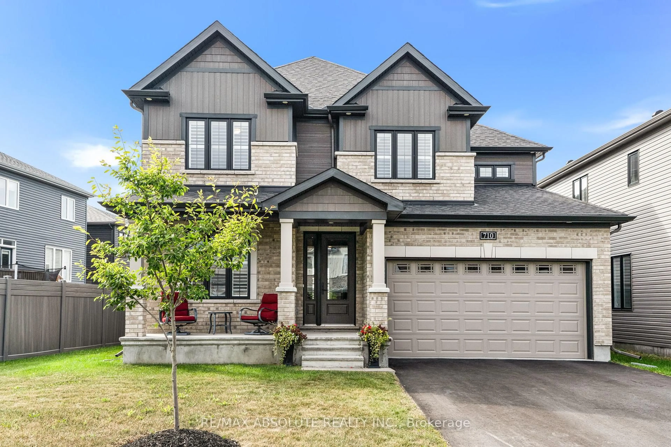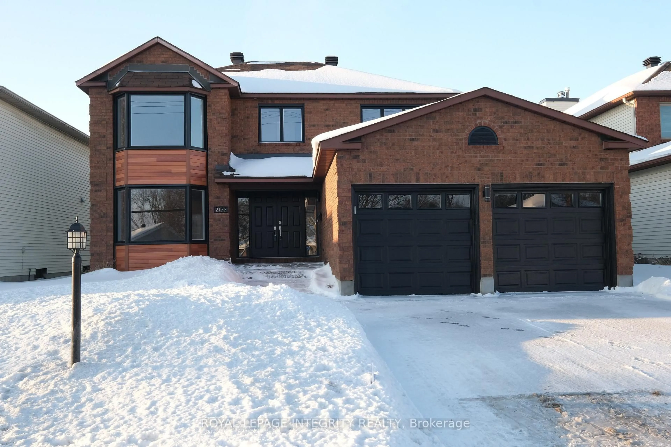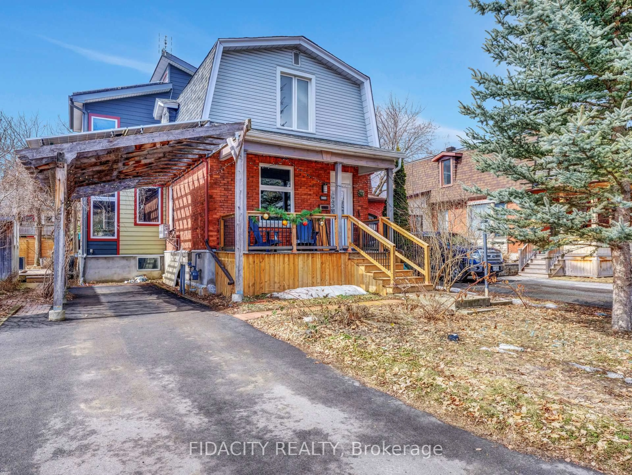Beautiful 1932 red-brick home in the heart of the Civic Hospital neighbourhood. Filled with natural light and original charm, this spacious residence offers surprising versatility across three levels. A bright living room with gas fireplace and built-ins opens to a generous kitchen with warm cabinetry and a pass-through to the dining room. The sunroom leads to a large rear terrace and private yard-rare for the area. Two main-floor bedrooms share a full vintage-style bath. Upstairs, two expansive loft rooms create exceptional flexibility: a dreamy primary suite with full bath, guest space, office, or studio. The lower level adds a huge rec room with built-ins, workshop, laundry room, and third full bath. With a detached garage, abundant storage, and outstanding walkability to the Civic Hospital and Wellington West, this home blends historic character with modern comfort in one of Ottawa's most desirable communities.
Inclusions: Fridge, Cooktop, Hoodfan, Built in Oven, Dishwasher, Chest Freezer, Washer, Dryer, All Drapes & Rods, All Light Fixtures, All Appliances "as is"
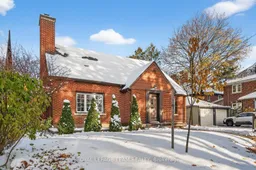 46
46

