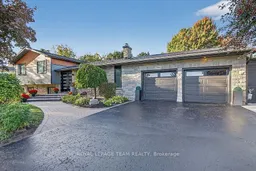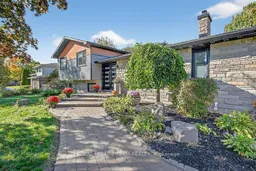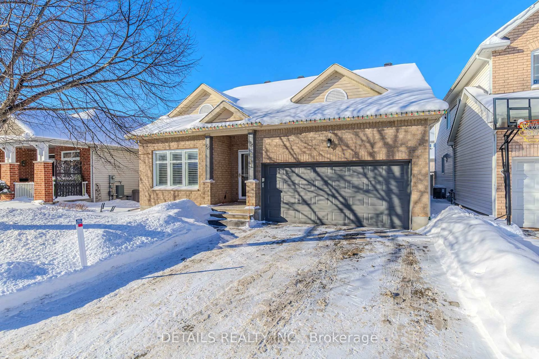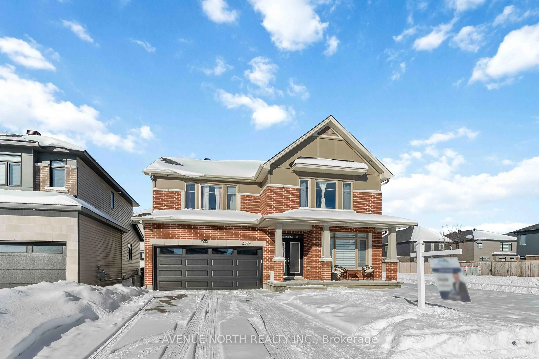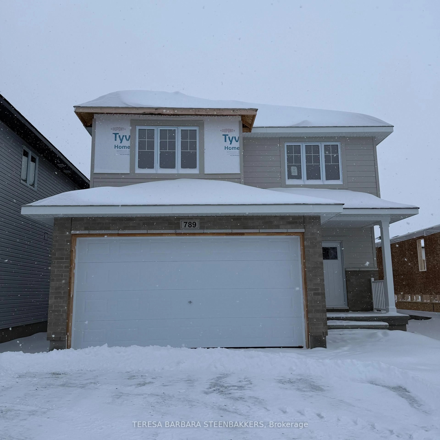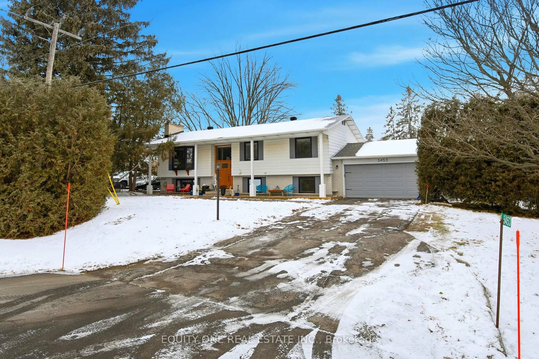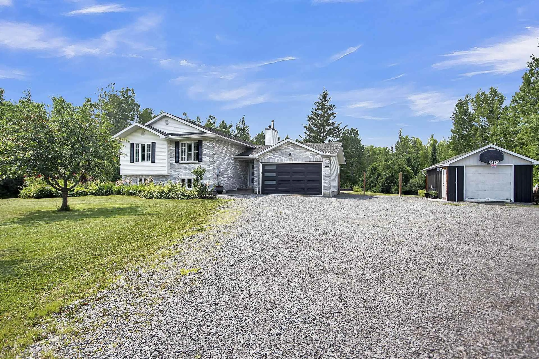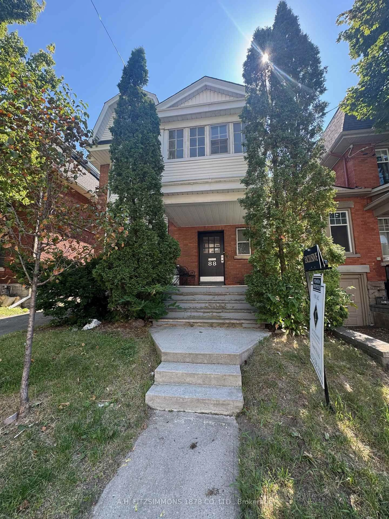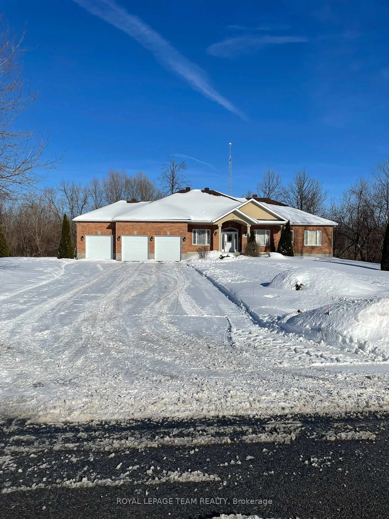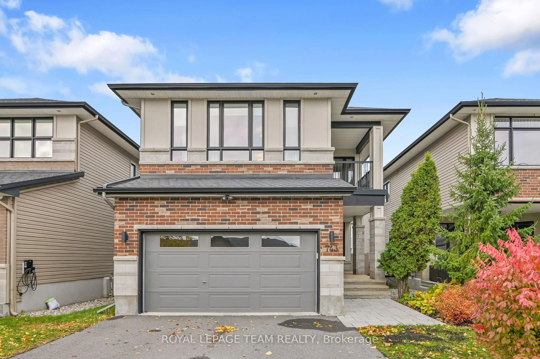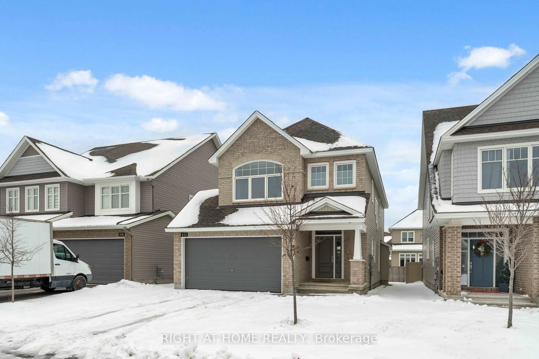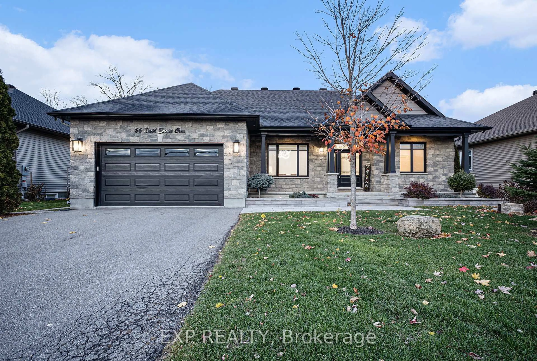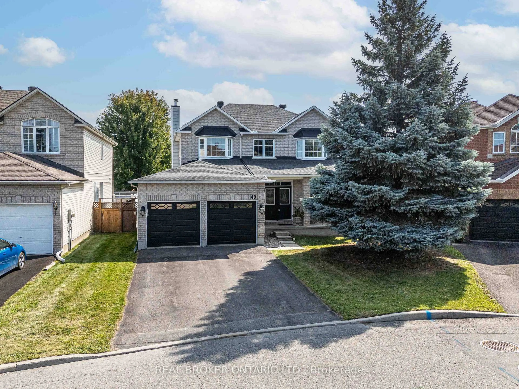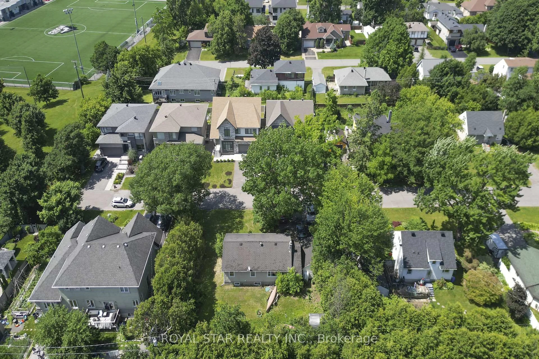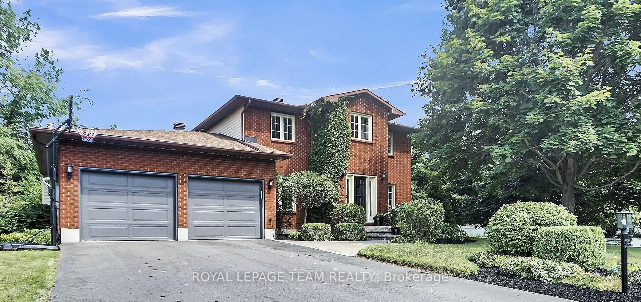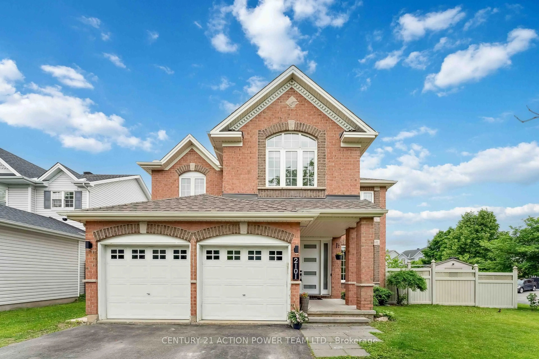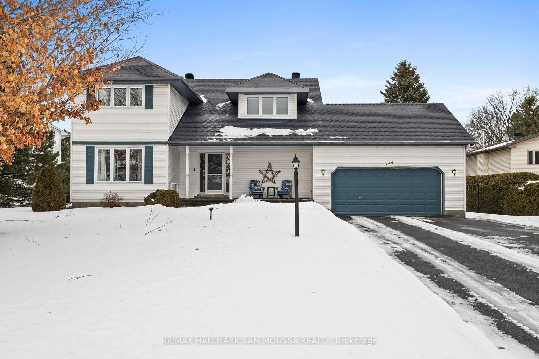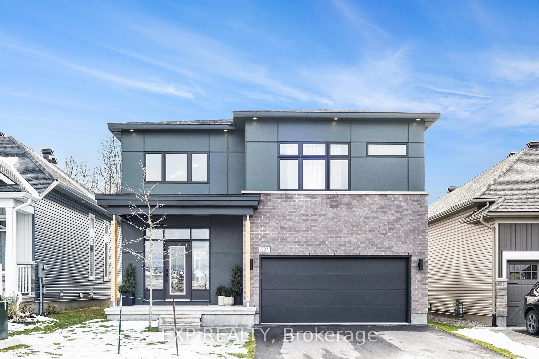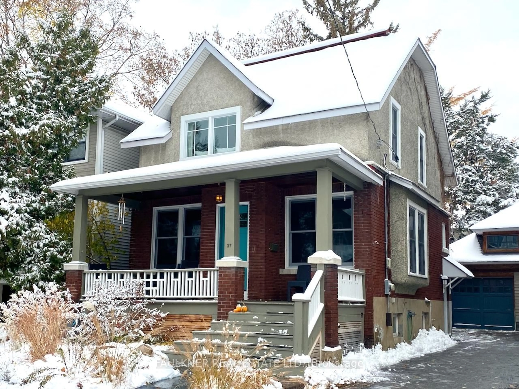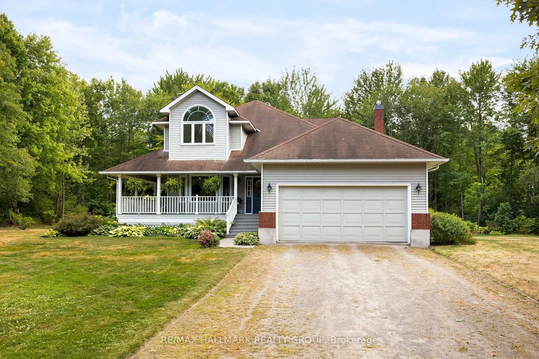Move in and start living the life you deserve! This is your chance to own a stunning, turn-key luxury home on the desirable South Island! With over $$360,000 in premium renovations completed in the last five years, Including all NEW kitchen & open concept main floor, baths, custom closets/storage, New Windows, heat pump, electrical panel, generac, roof, 3 season insulated sunroom etc This meticulously upgraded 3+1 bedroom, 3-bathroom, Primary bedroom with Ensuite and custom his/her closets. This property offers move-in-ready sophistication without the stress and cost of upgrading. The gourmet kitchen boasts excellent flow for entertaining, leading directly into a fantastic insulated sunroom and your very own private resort style backyard. Imagine hosting unforgettable gatherings with the custom outdoor kitchen, or simply relaxing in your inground saltwater pool and hot tub with fully equipped outdoor kitchen. Inside, three elegant fireplaces, including one cozy wood unit, add warmth and ambiance, while the very private lot ensures tranquility and peace.Beyond the luxurious finishes, this home is designed for the ultimate lifestyle. The functional lower level is perfect for growing families or guests, featuring a flexible 4th bedroom, rec room, laundry, and gym space. Location is everything: you can drop a kayak in the river just across the street or take a short walk to Manotick village, giving you easy access to shops, schools, and amenities. This beautiful home perfectly blends sophistication and function.
Inclusions: Fridge, stove, hoodfan, dishwasher, washer, dryer, outdoor kegarator fridge, hot tub, coffee bar fridge, lower level fridge, Generac, blinds, light fixtures. Polaris pool cleaner, Murphy bed,BBQ
