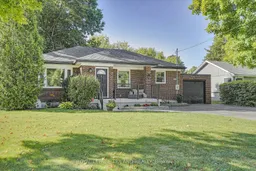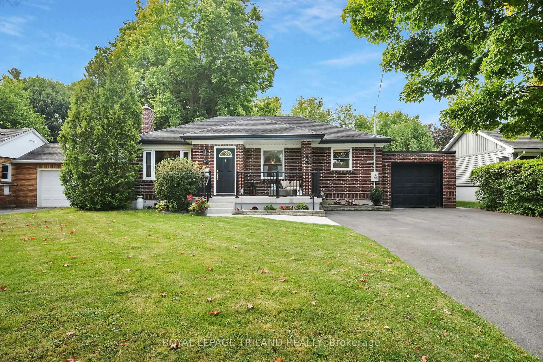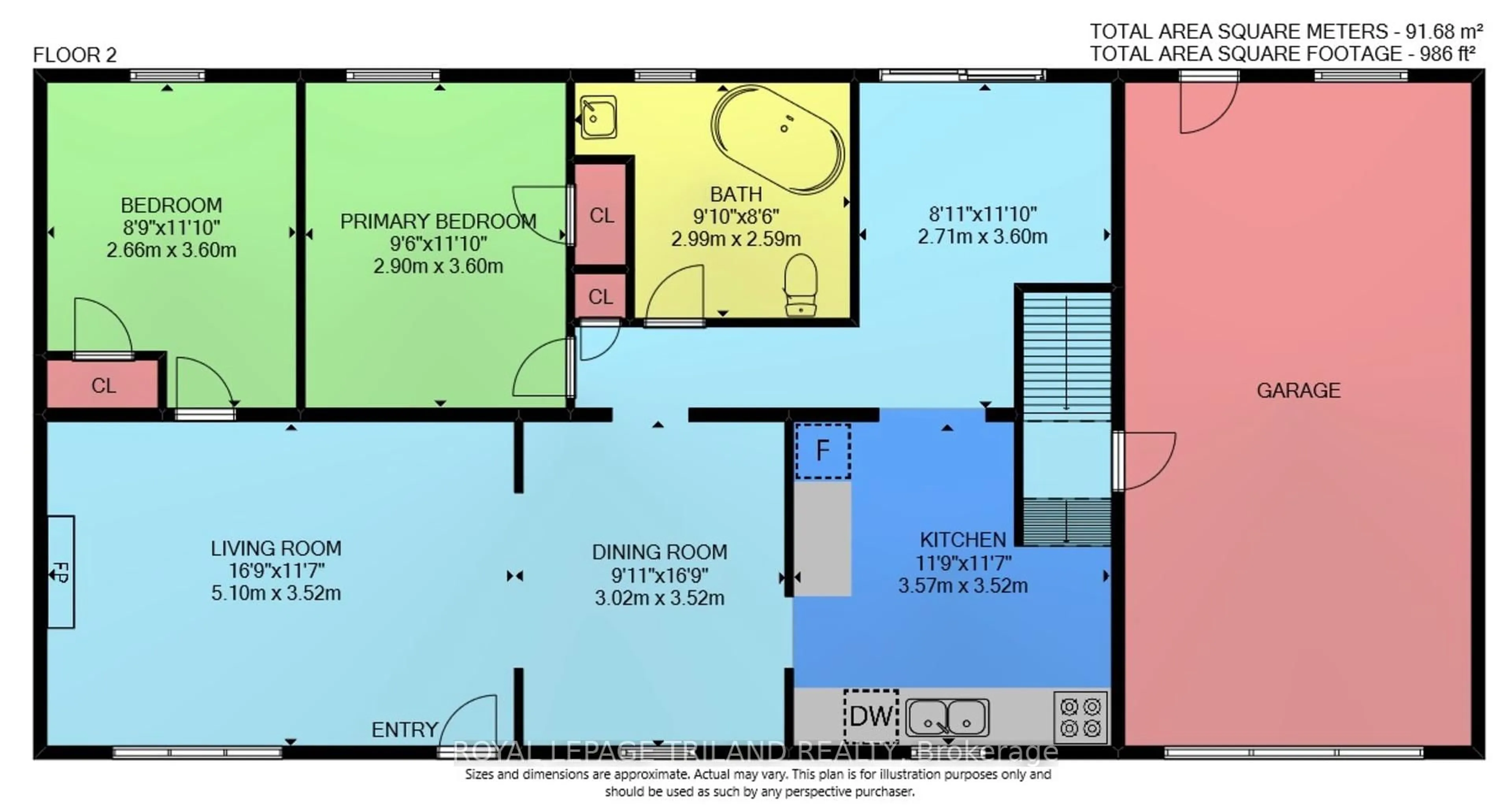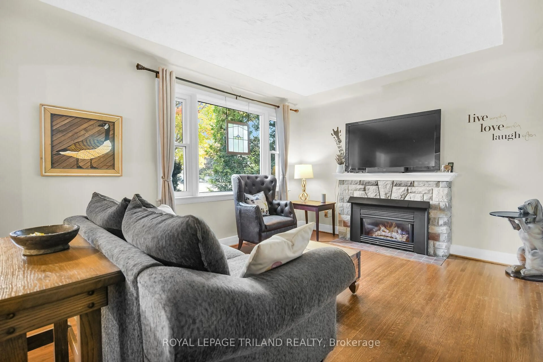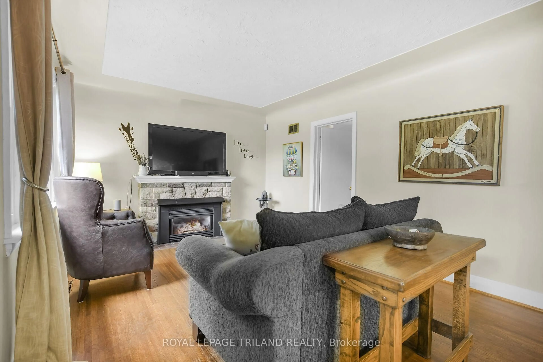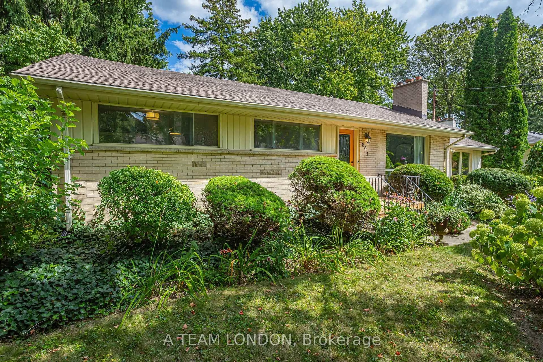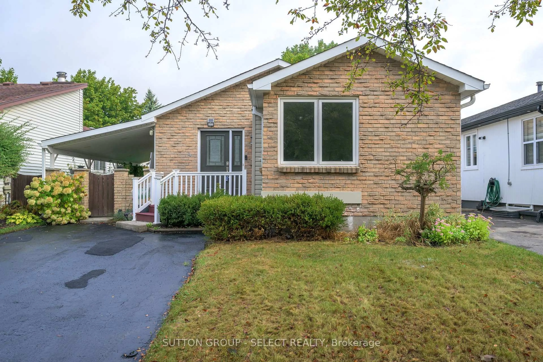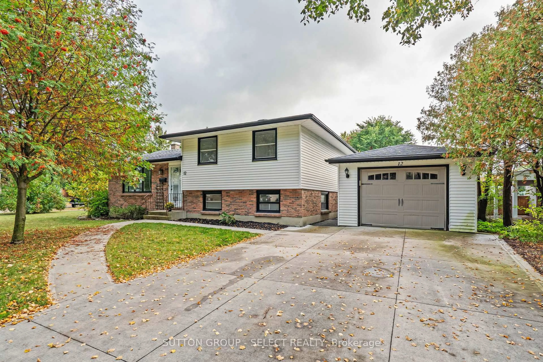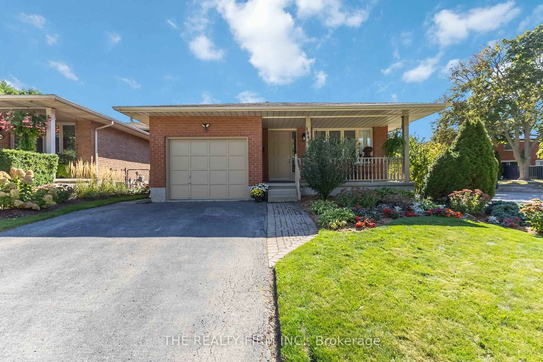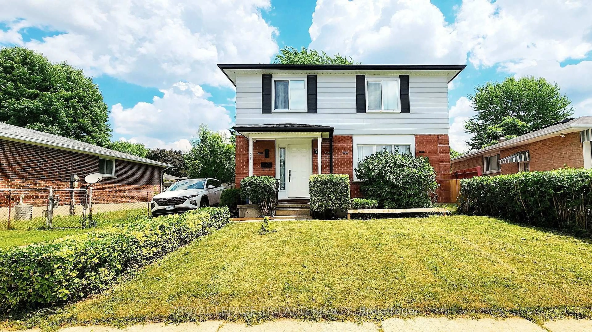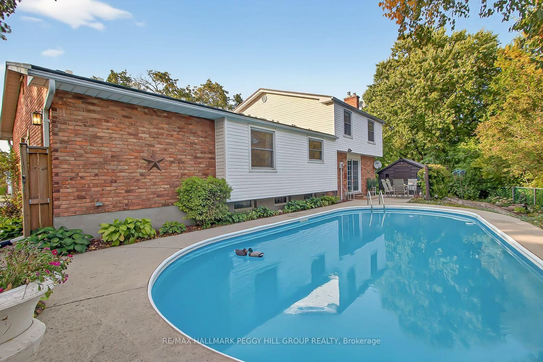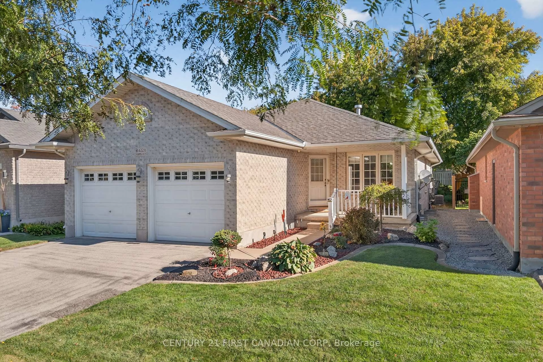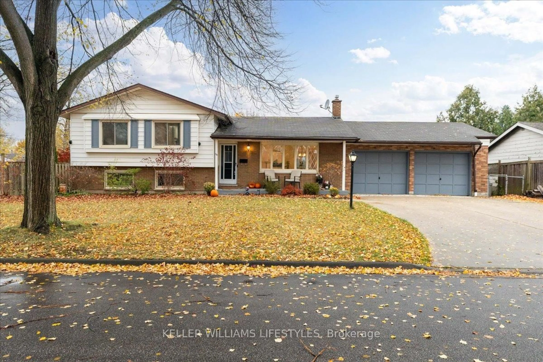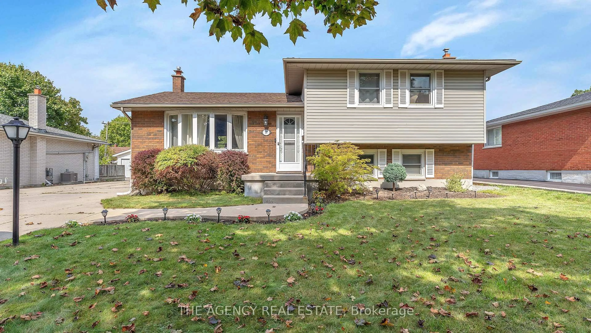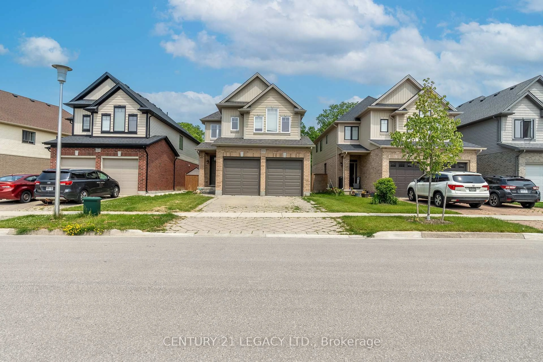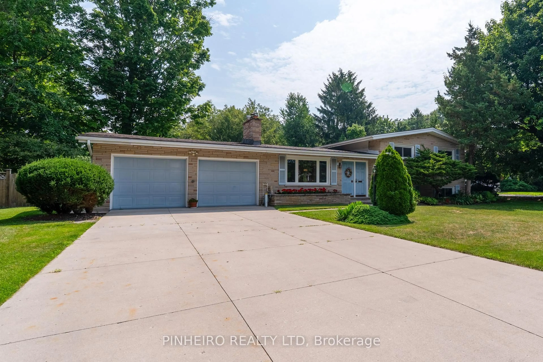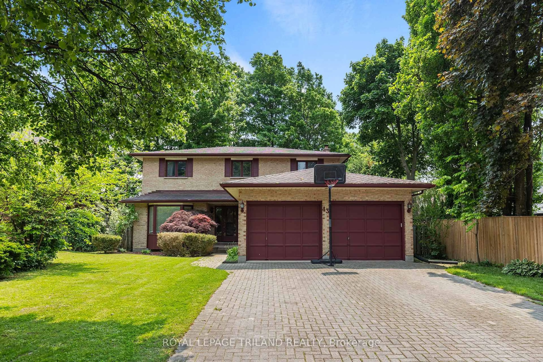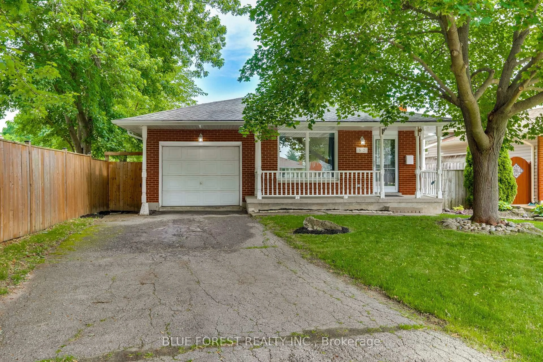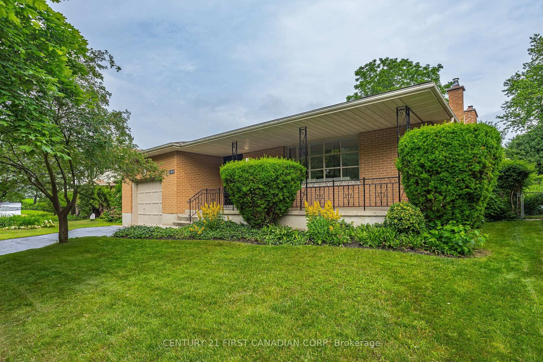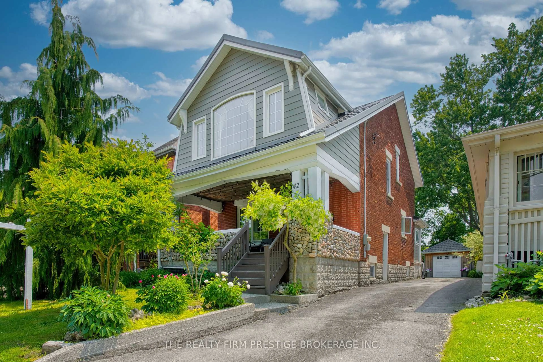65 Broadway Ave, London South, Ontario N6P 1A9
Contact us about this property
Highlights
Estimated valueThis is the price Wahi expects this property to sell for.
The calculation is powered by our Instant Home Value Estimate, which uses current market and property price trends to estimate your home’s value with a 90% accuracy rate.Not available
Price/Sqft$818/sqft
Monthly cost
Open Calculator

Curious about what homes are selling for in this area?
Get a report on comparable homes with helpful insights and trends.
+8
Properties sold*
$738K
Median sold price*
*Based on last 30 days
Description
Charming Lambeth Bungalow with Modern Upgrades. Welcome to your charming new home in the highly sought-after Lambeth neighbourhood! This delightful 2+1 bedroom, 2-bathroom bungalow offers a perfect blend of timeless character and modern updates, all nestled on a generous lot. This home has been meticulously updated and maintained. Here are just a few of the recent upgrades: 2025: The main floor bathroom was fully redone along with the pool chlorinator. 2024: A new roof was installed on the pool house. 2021: Most of the windows, soffits, fascia, the concrete porch and walkway was done, and the lower-level shower was replaced. The garage door leading to the back, the deck, sliding glass door and pool pump were also installed. 2020: All appliances and the pool liner were replaced. The home also has a roof that is only 10 years old and a dishwasher that is only 3 years old. Step inside and be greeted by the home's timeless elegance, featuring beautiful cove ceilings and a cozy gas fireplace, perfect for cooler evenings. The main floor features two bright and airy bedrooms, a living room, dining room, and kitchen. You'll love the amazing wet bar that leads to your outdoor oasis, which is an entertainer's dream! The large deck overlooks the inviting in-ground pool, perfect for entertaining! The fully fenced backyard provides ultimate privacy and features a convenient pool house for all your pool accessories and a shed for extra tools.The lower level offers a large family room with a gas fireplace, a bedroom, and a flex space, perfect for a home office (photos are virtually staged). This level also includes a large cold cellar, a laundry area, and a 3-piece bathroom. The welcoming front porch, accented by the new concrete walkway, runs off the double driveway, offering ample parking. Don't miss out on this fantastic opportunity to own a move-in-ready home in a fantastic location!
Property Details
Interior
Features
Main Floor
Dining
2.84 x 2.66Living
5.23 x 3.53Kitchen
3.42 x 3.34Br
3.59 x 2.75Exterior
Features
Parking
Garage spaces 1
Garage type Attached
Other parking spaces 4
Total parking spaces 5
Property History
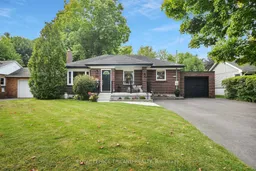 41
41