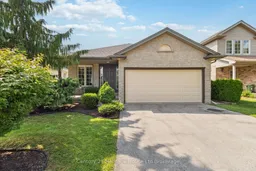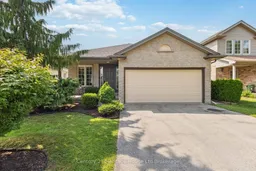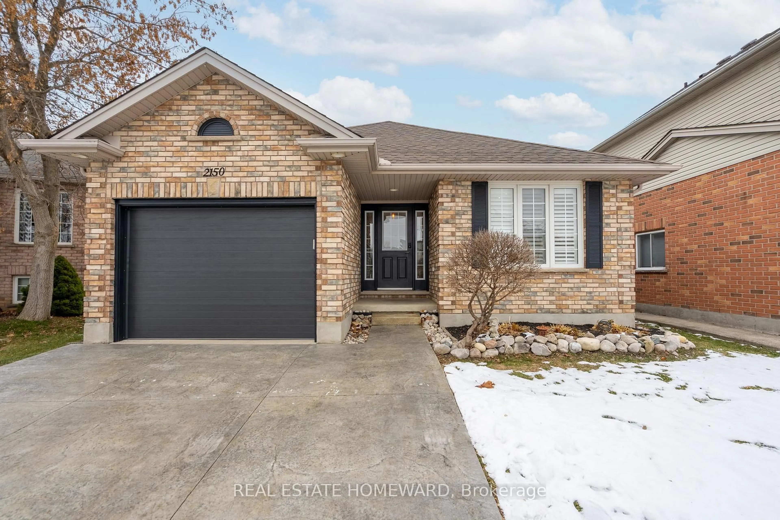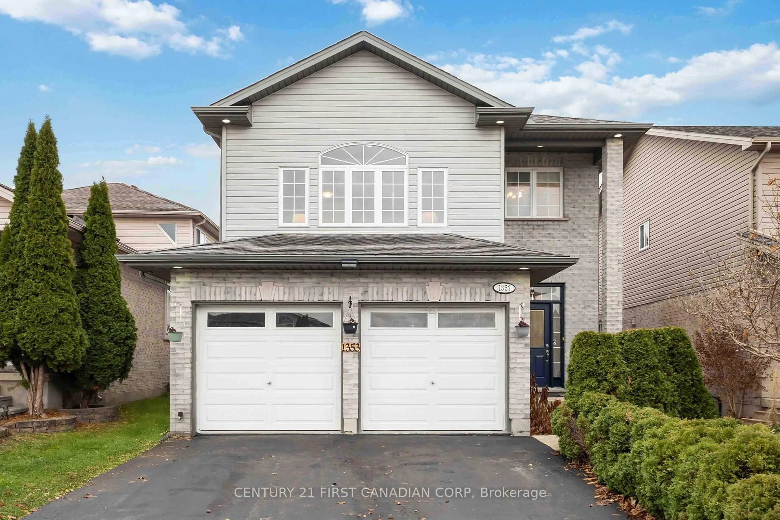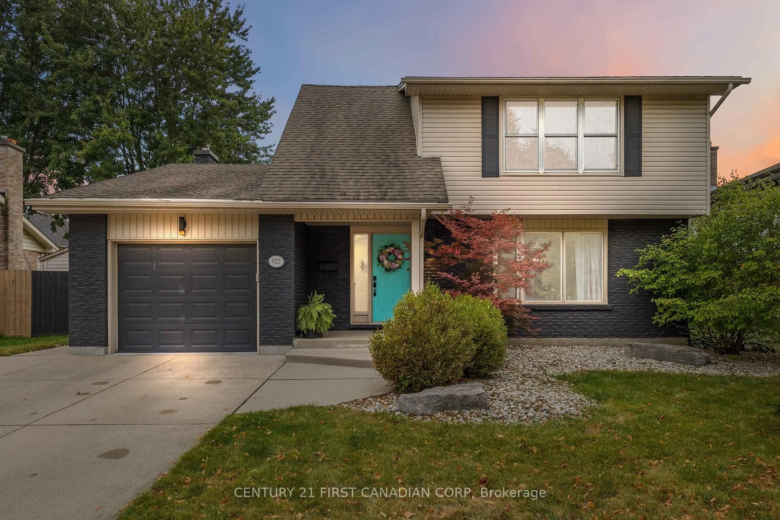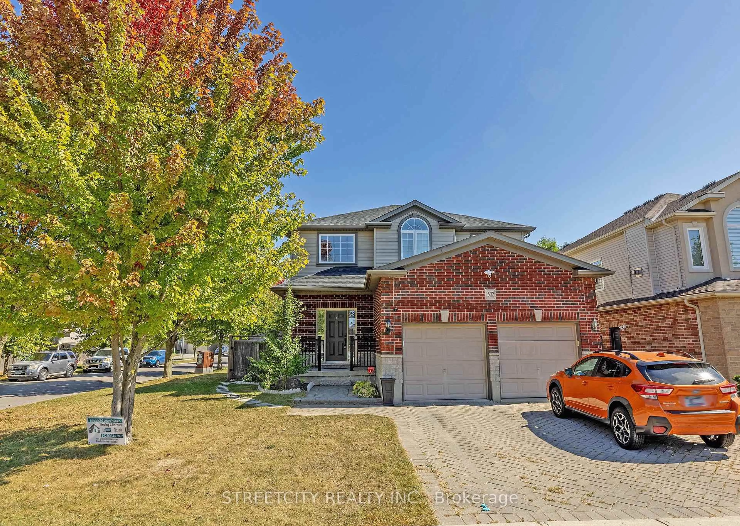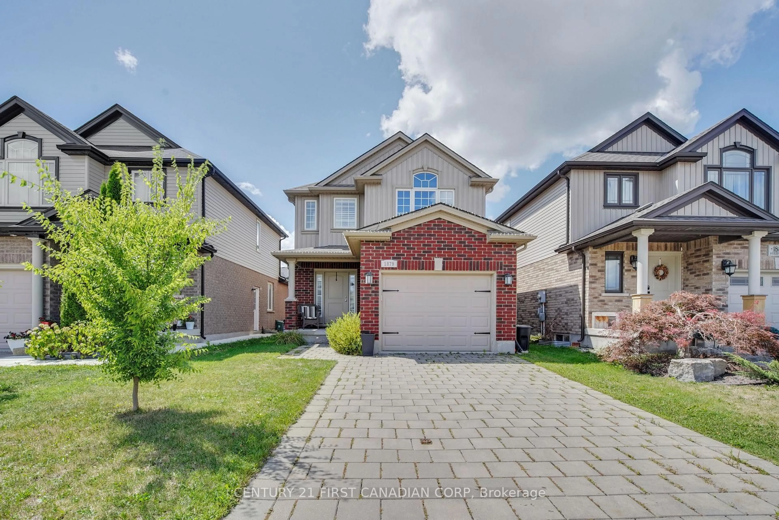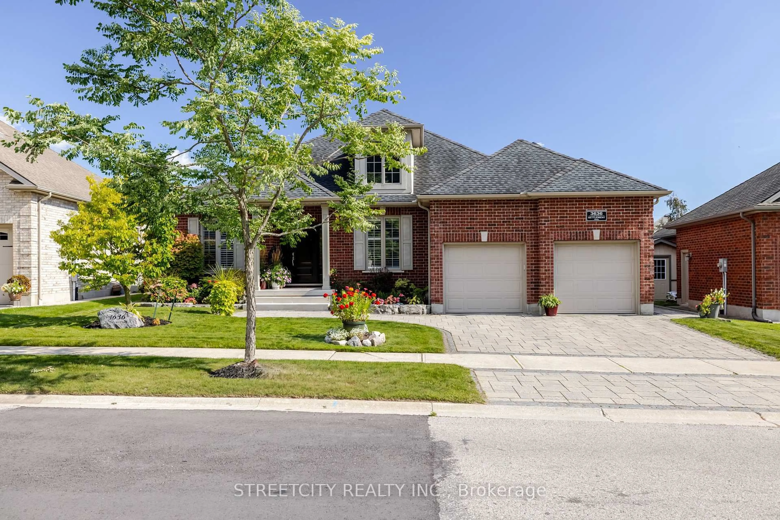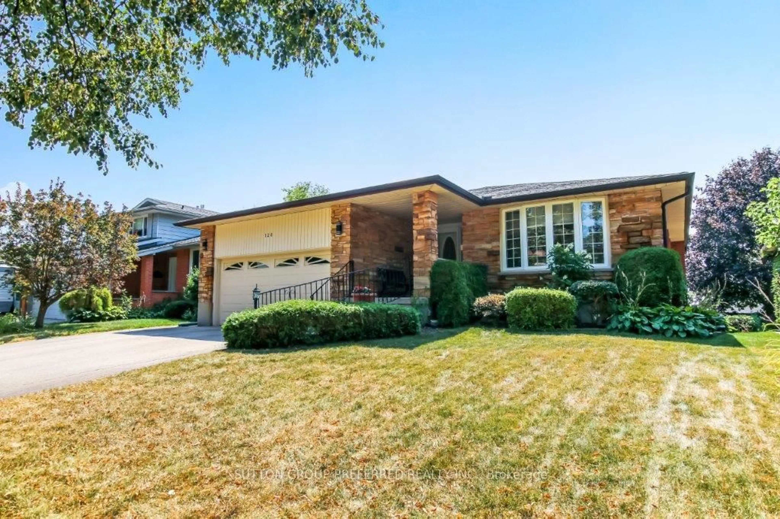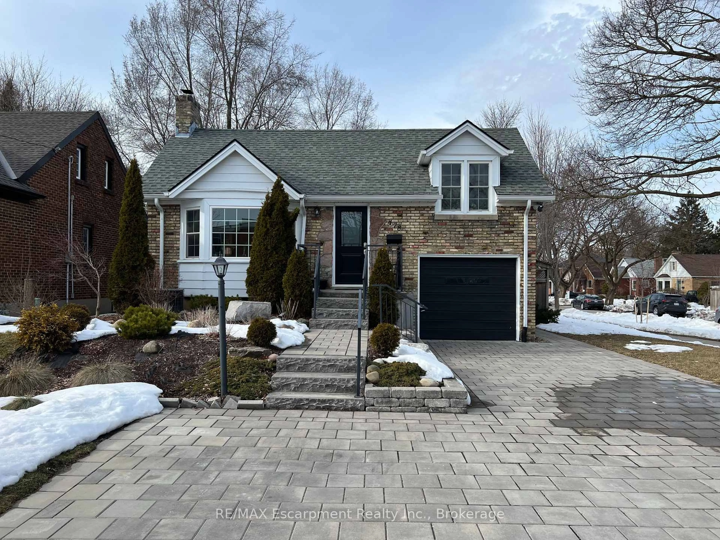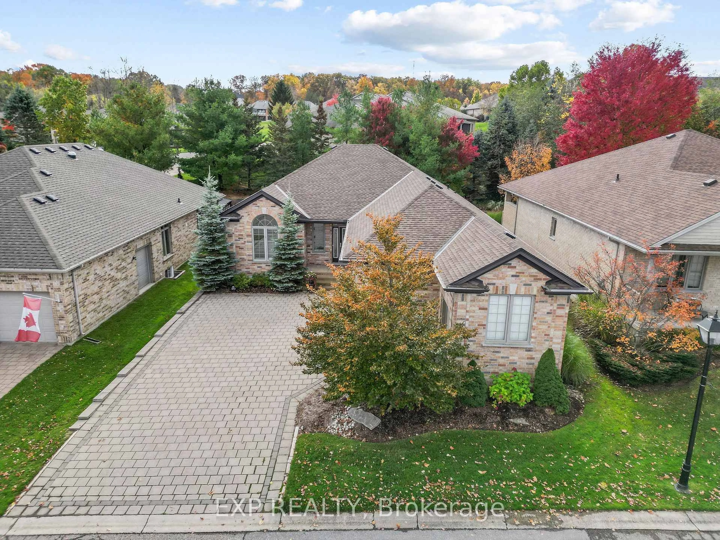Welcome to this immaculate 2+2 bedroom bungalow nestled in one of Lambeth's most desirable neighbourhoods. Backing directly onto Lambeth Optimist Park, this beautifully landscaped property offers picturesque views right from your backyard. Step inside to a well-maintained and thoughtfully designed home featuring open concept with traditional spaces. Primary bedroom with a walk-in closet, convenient main floor laundry, and an inviting eat-in kitchen complete with a breakfast nook, walk in pantry and sliding doors that open to a generous deck overlooking the park, perfect for morning coffee or evening entertaining. The finished lower level offers incredible flexibility with two additional bedrooms/ flex spaces (currently a dedicated workout area), a full bathroom, a large rec room, ideal for guests, hobbies, or a growing family. Additional highlights include a double car garage leading to the basement, direct access to the backyard, excellent curb appeal, furnace (2018), roof (2019) and easy access to amenities, Lambeth Public School, St George Catholic School, Saunders Public Secondary, St. Thomas Aquinas Secondary and major highway routes. This is a rare opportunity to own a turn-key home in a premium location. Don't miss your chance to enjoy the best of Lambeth living with nature at your doorstep!
Inclusions: Fridge, Stove, Washer, Dryer
