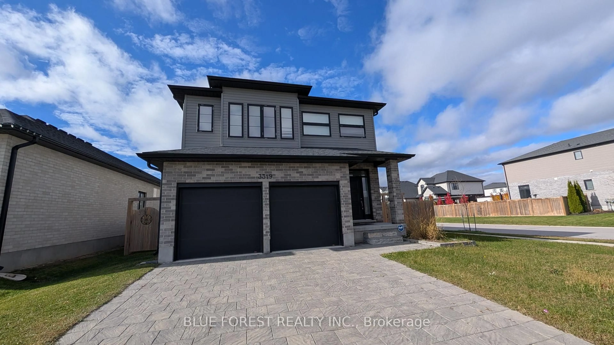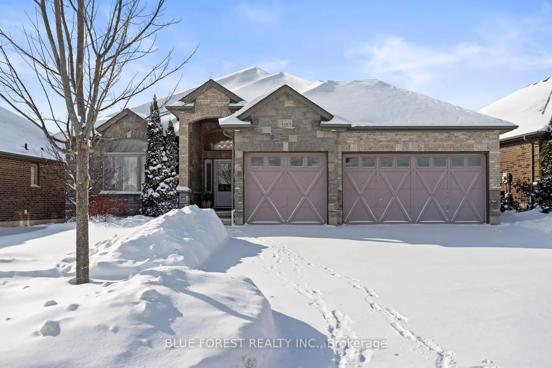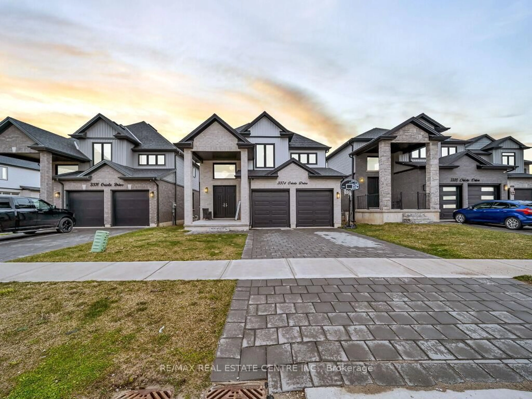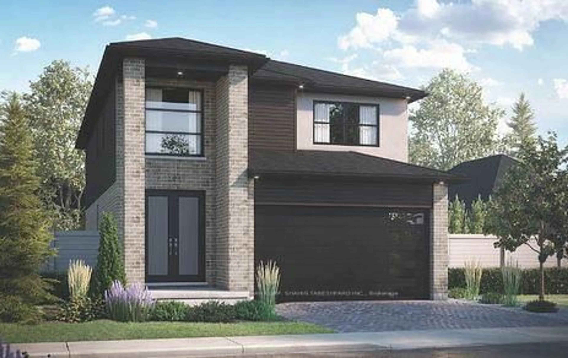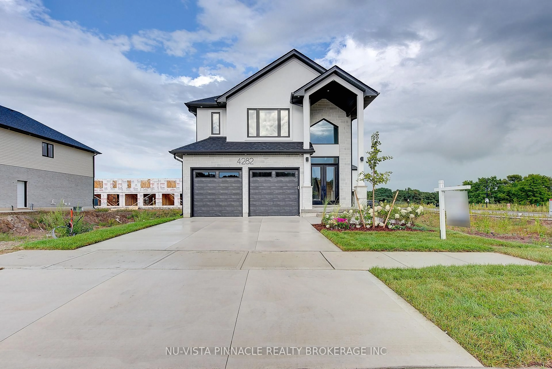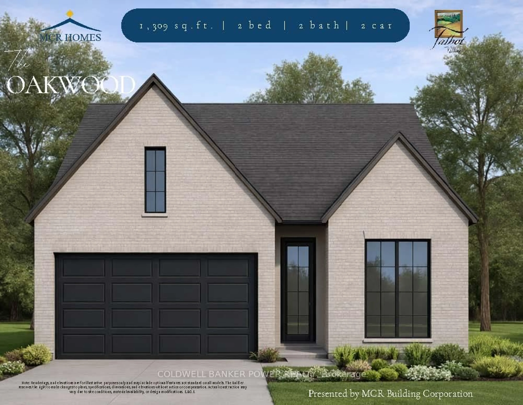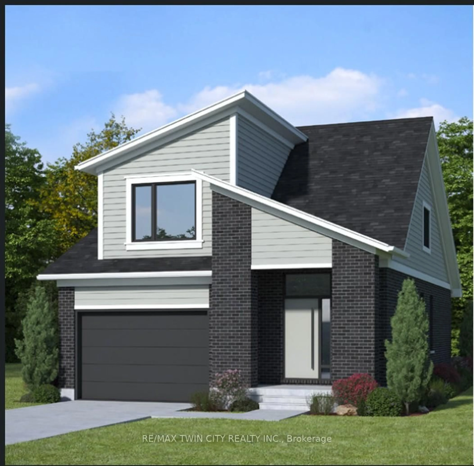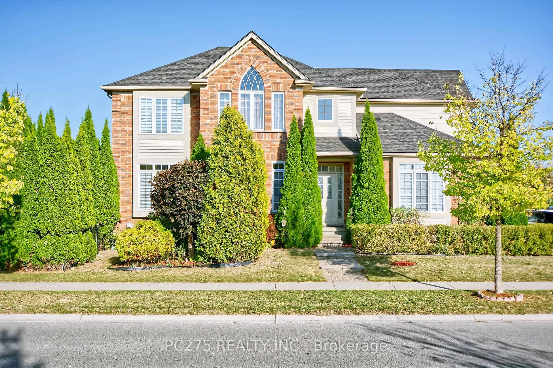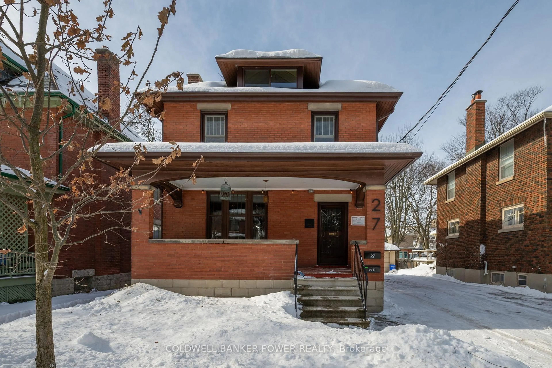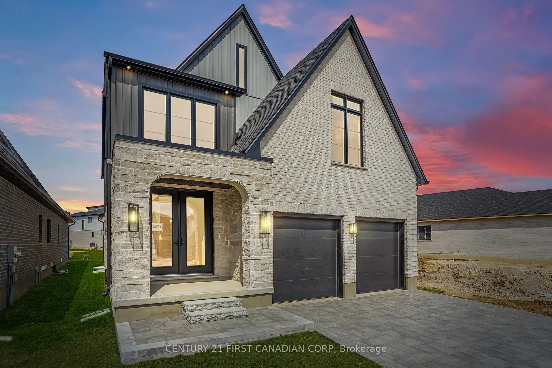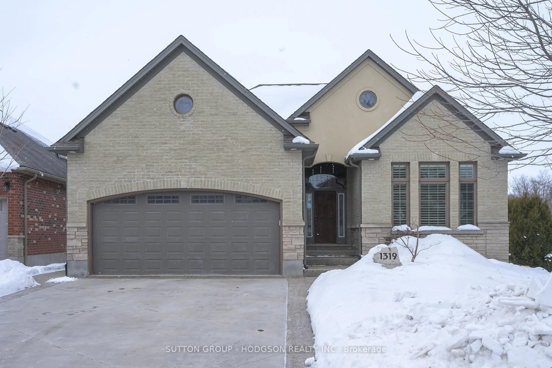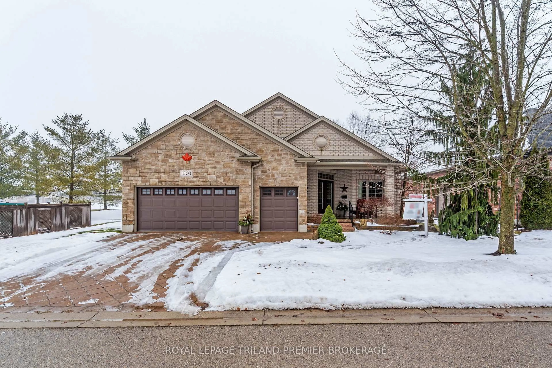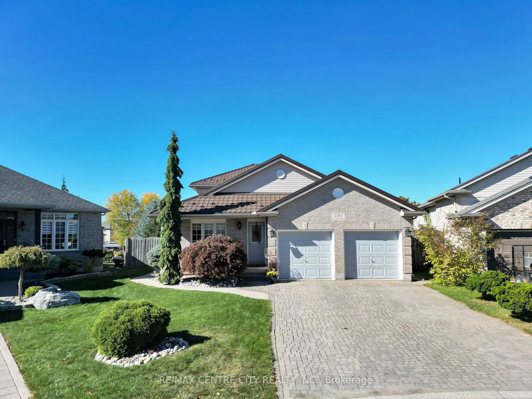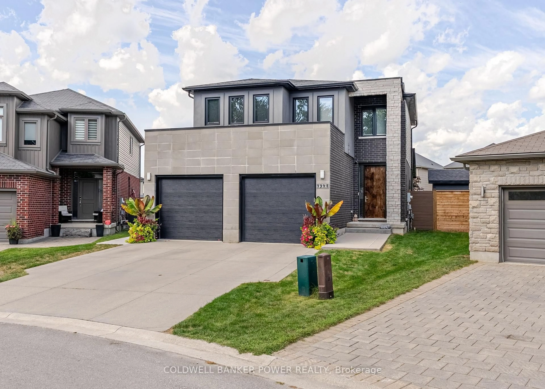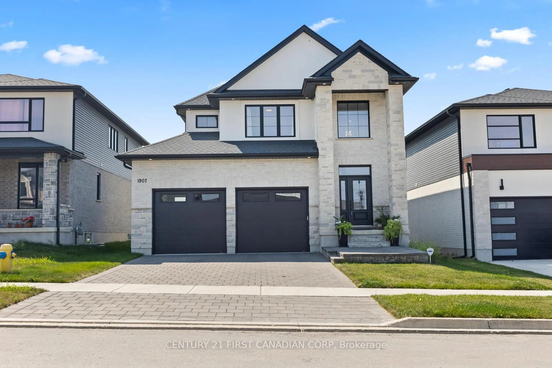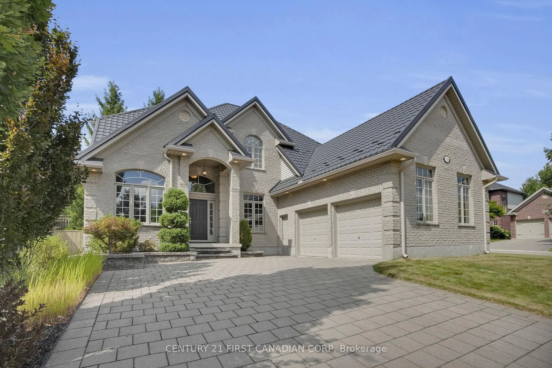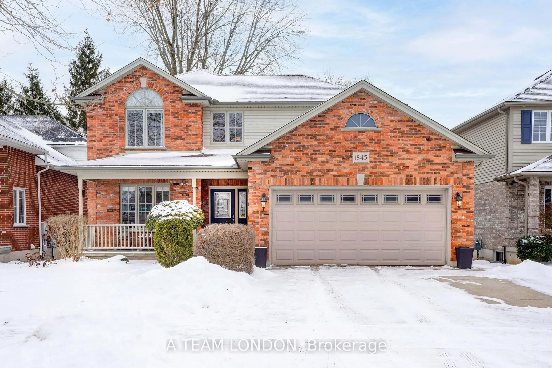Work, play, and relax in style at 3636 Settlement Trail, located in the highly sought-after Talbot Village neighbourhood. This custom-built all-brick bungalow offers 3 spacious bedrooms, 2 full bathrooms, and a thoughtfully designed open-concept layout ideal for modern living. The stunning custom kitchen flows seamlessly into the dining and living areas, highlighted by 9-foot ceilings and a striking tray ceiling that reaches 10 feet in the living room. A cozy gas fireplace anchors the space, making it both elegant and inviting. Enjoy the ease of main floor laundry and the comfort of a carpet-free home. Step outside to your own private retreat with an exceptional backyard featuring beautifully landscaped gardens, a newly completed composite deck, and a relaxing swim spa, perfect for entertaining or unwinding at the end of the day. Perfectly positioned within walking distance to schools, the YMCA, restaurants, parks, and with quick access to Highways 401 and 402, this location combines convenience with community charm. This property blends timeless quality with thoughtful updates, offering a lifestyle of comfort, convenience, and elegance in one of London's most desirable communities!
Inclusions: Existing fridge, stove, dishwasher, washer and dryer. Existing swim spa and the pool table in the basement.
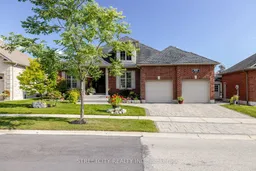 47
47

