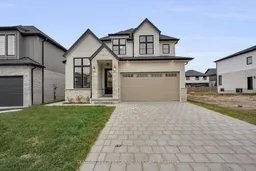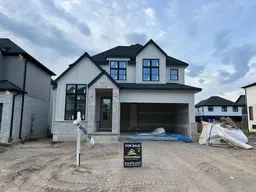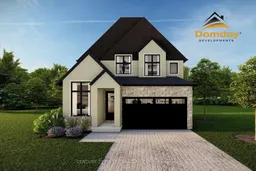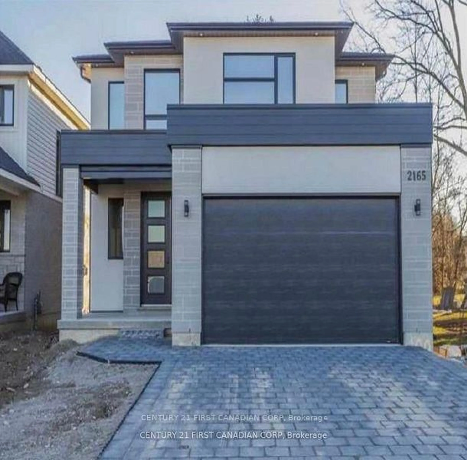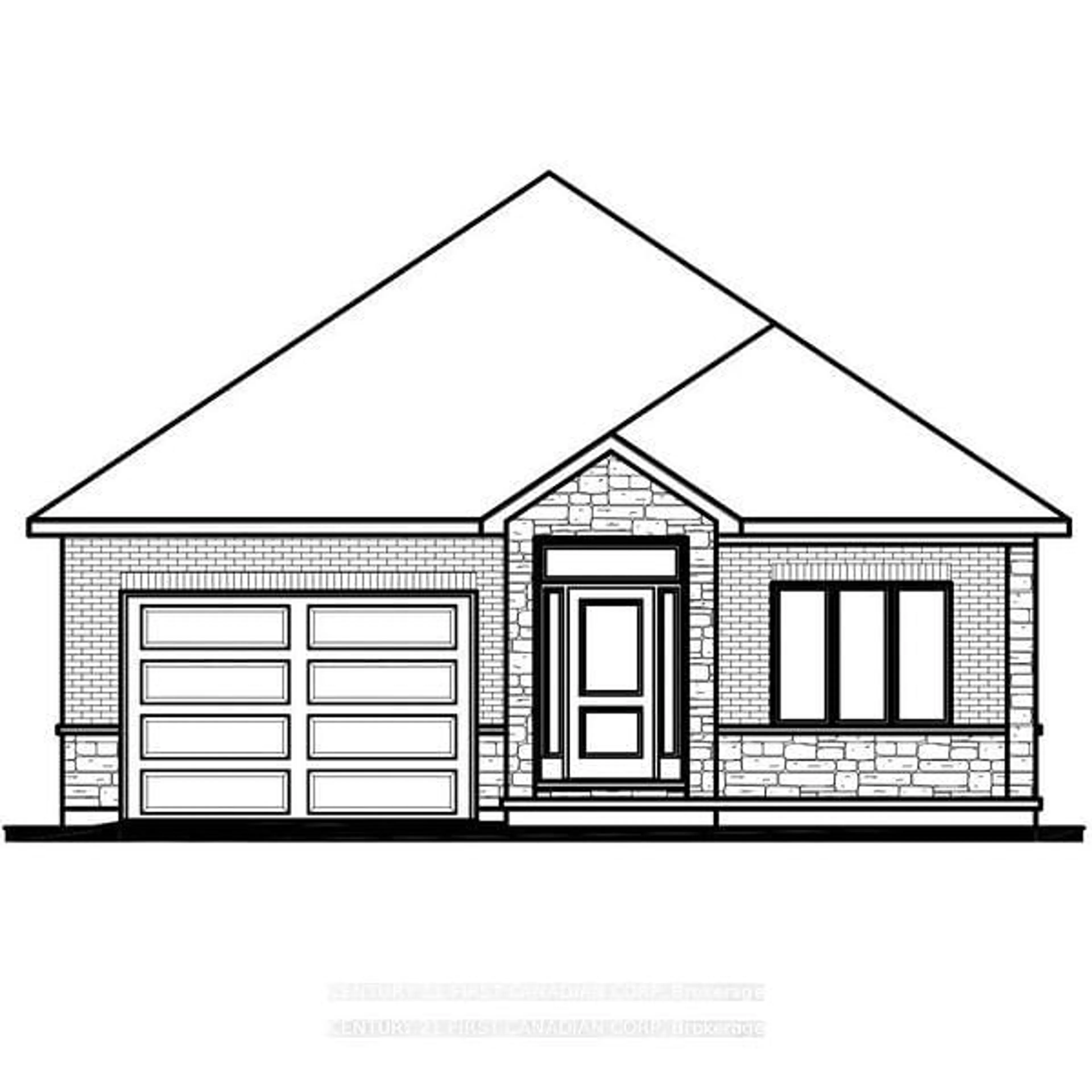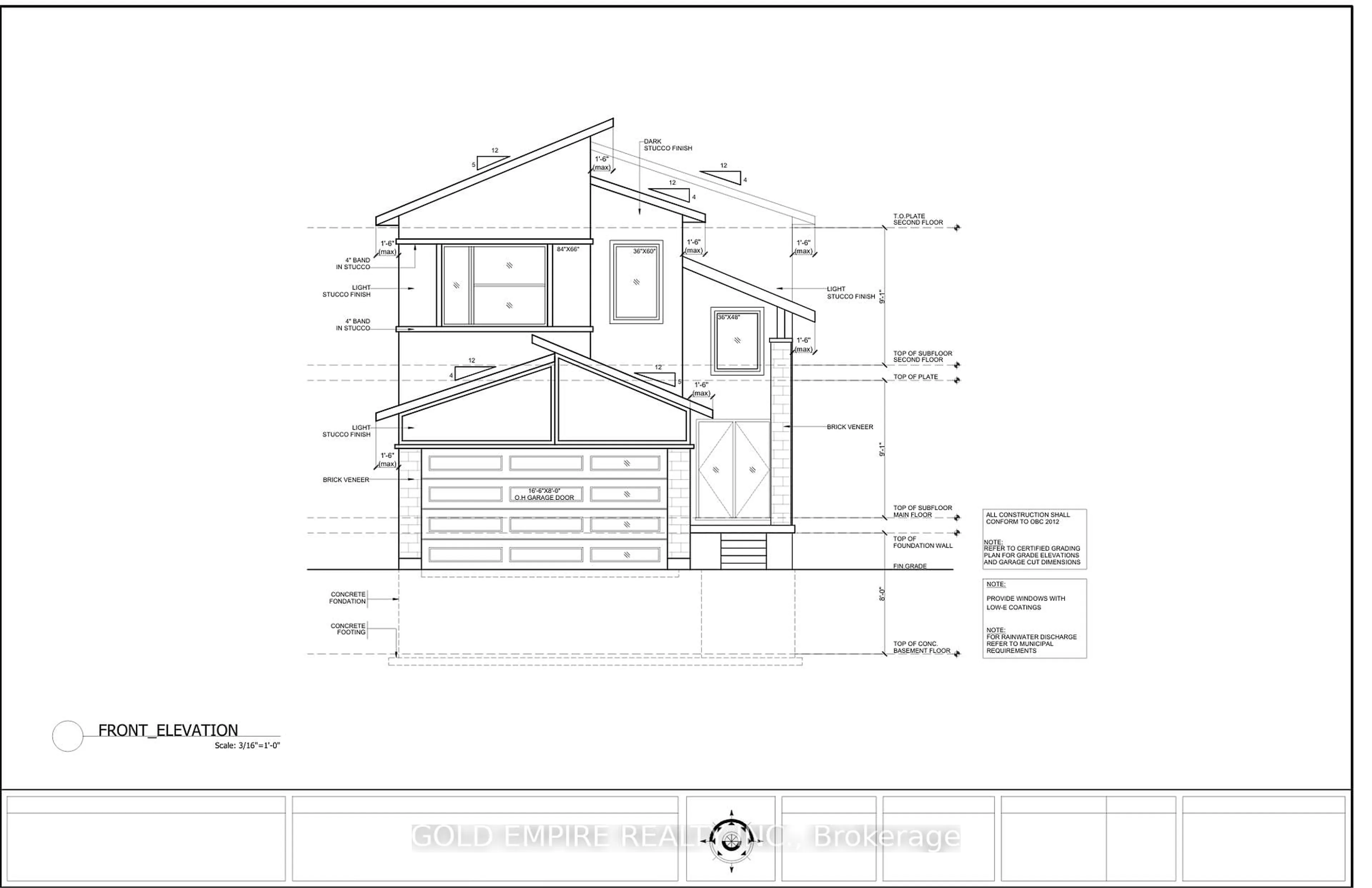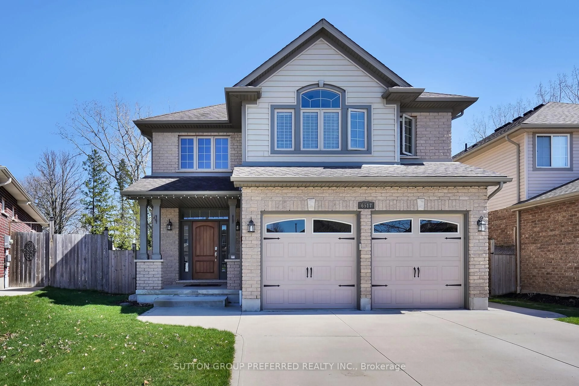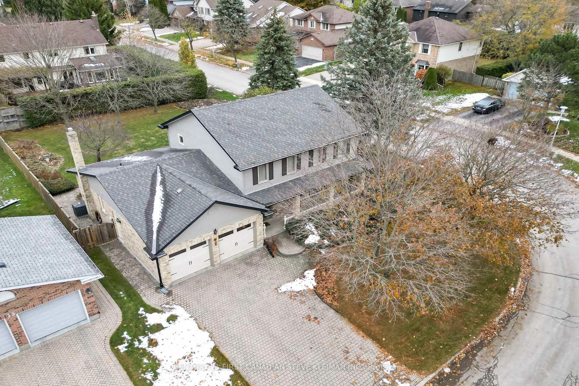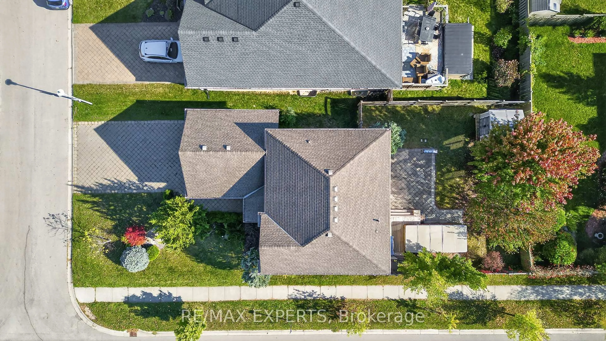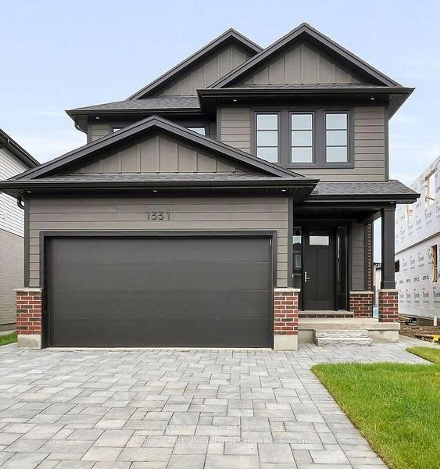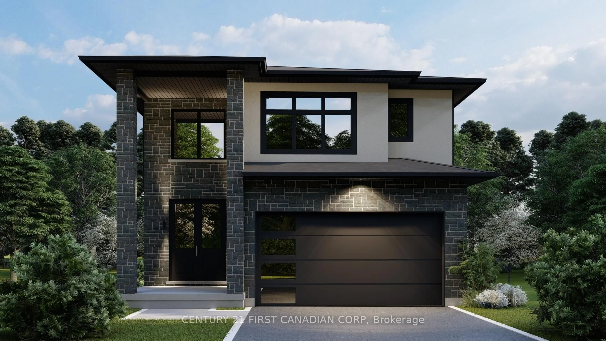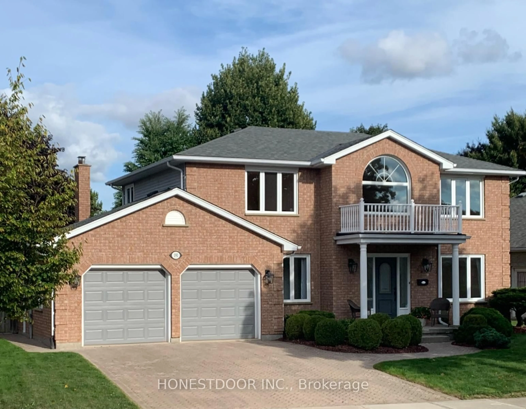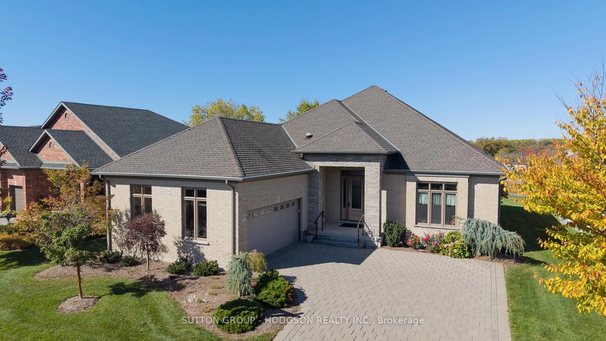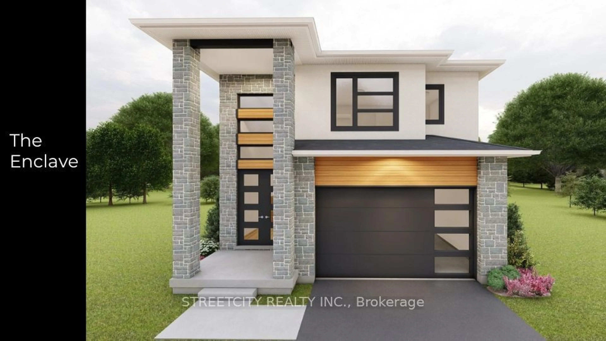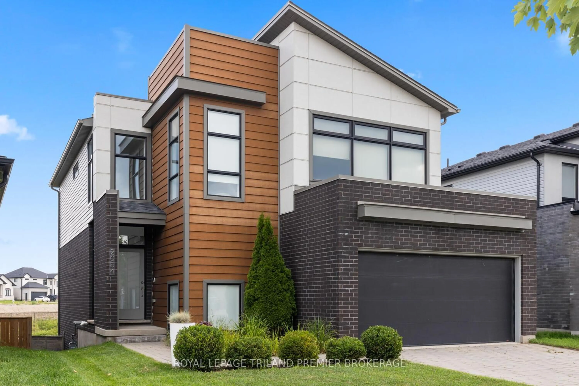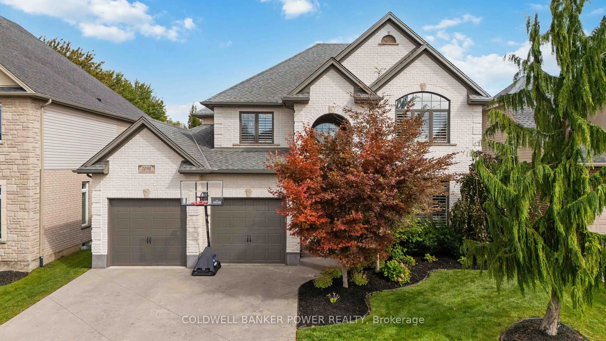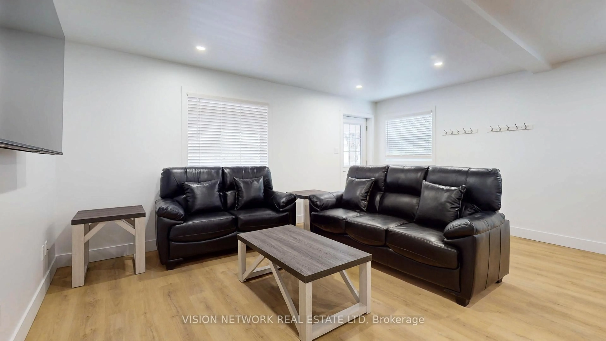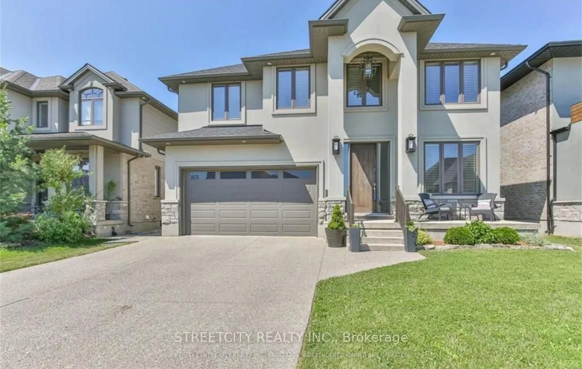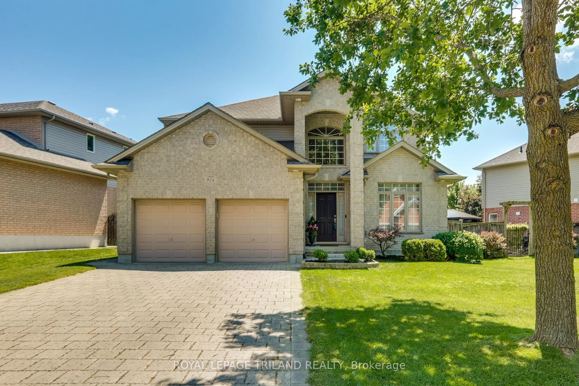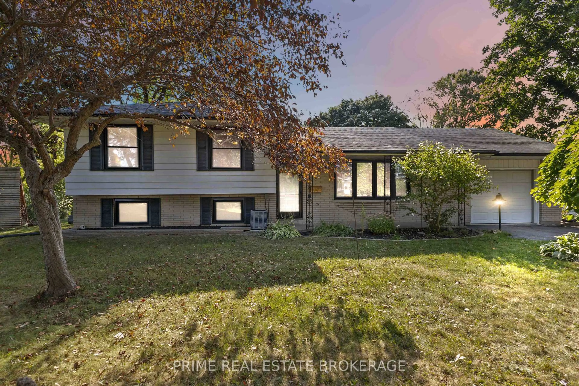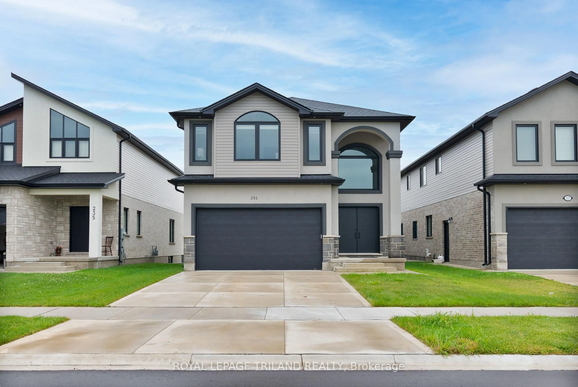*BONUS* Separate side entrance to the finished lower level offers excellent rental or in-law suite potential. Welcome to The Villa Nouveau, a stunning 5-bedroom, 2-storey home by DOMDAY Developments, in the desirable Warbler Woods community of West London. This thoughtfully designed home features 9-foot ceilings on the main floor and 8-foot ceilings upstairs, with a striking exterior of stone, modern siding, and brick for timeless curb appeal. The open-concept main level connects a stylish kitchen with walk-in pantry, bright dinette, and spacious family room, enhanced by large windows for natural light. Step out to the covered deck, perfect for outdoor dining and entertaining. A main-floor den and mudroom provide added flexibility and convenience. Upstairs, the primary suite offers a walk-in closet and a spa-inspired 5-piece ensuite. Three additional bedrooms, a full bath, and second-floor laundry complete this level. The finished lower level expands the living space with a rec room, roughed-in kitchen, laundry rough-in, 5th bedroom, full bath, and bonus room-making it ideal for an in-law suite or income-generating rental unit. Showcasing high-end finishes throughout, The Villa Nouveau blends modern elegance, functionality, and quality craftsmanship-all in a prime location near scenic trails, top-rated schools, and everyday amenities.
