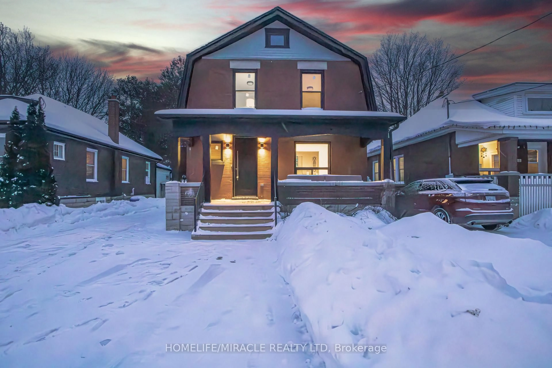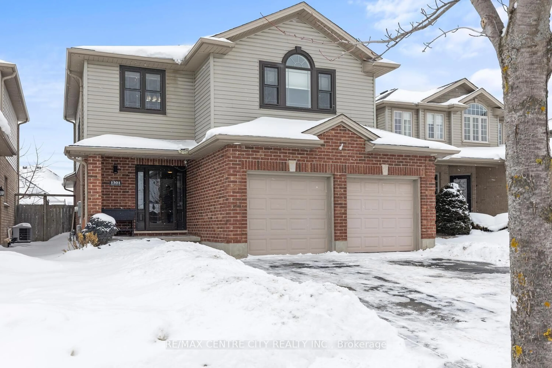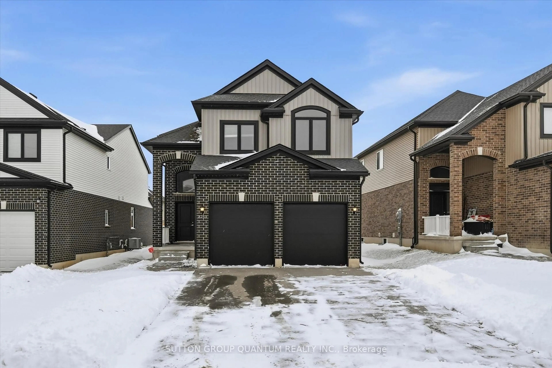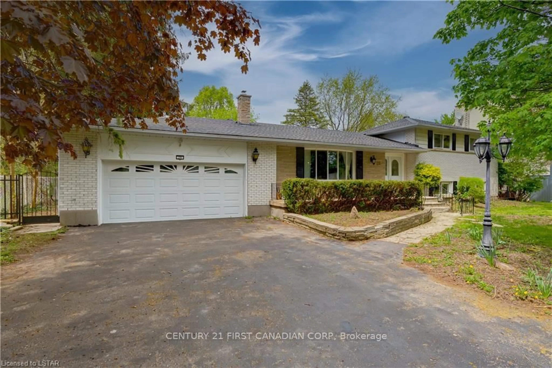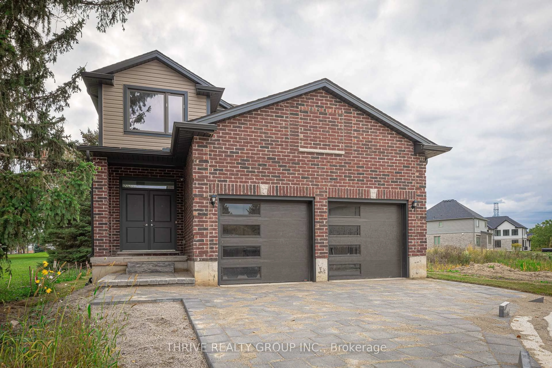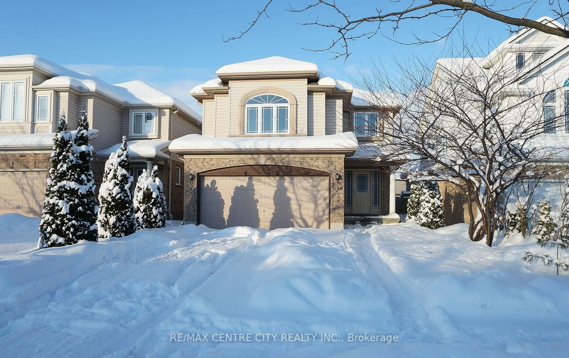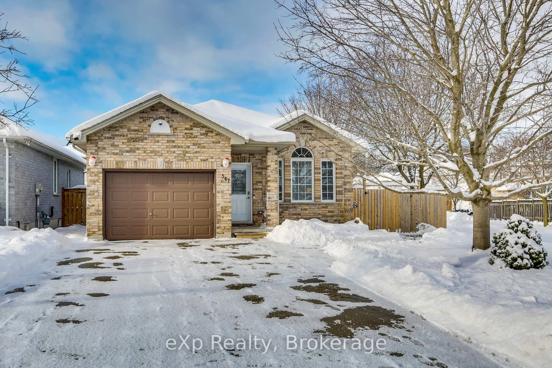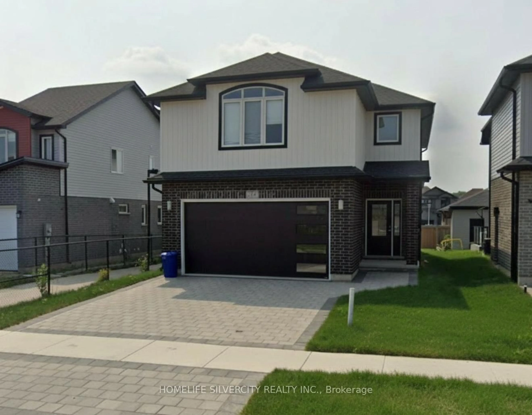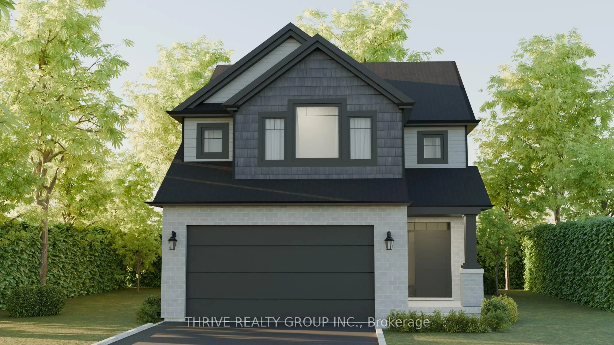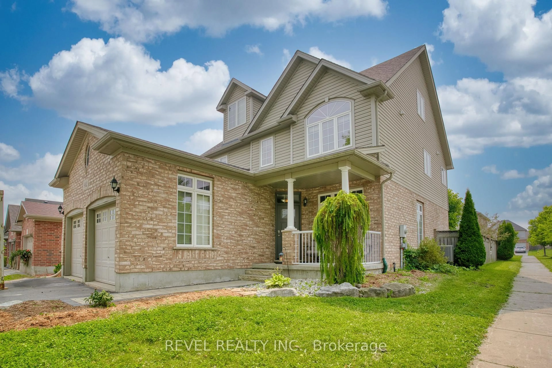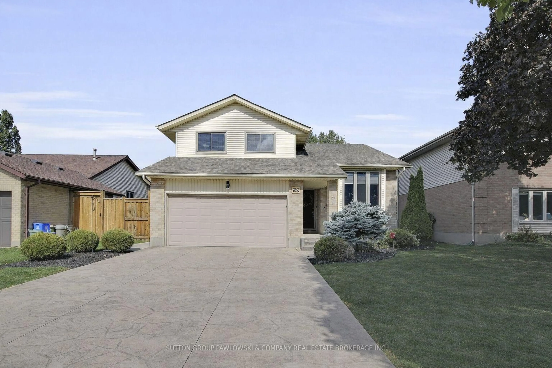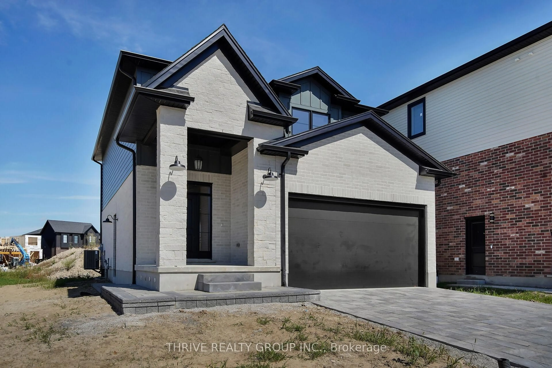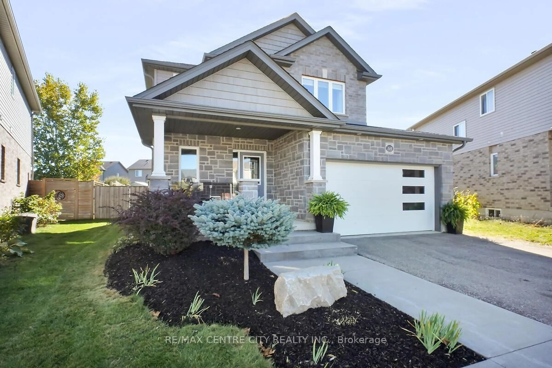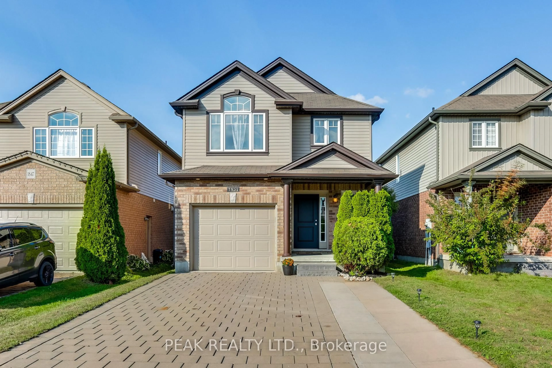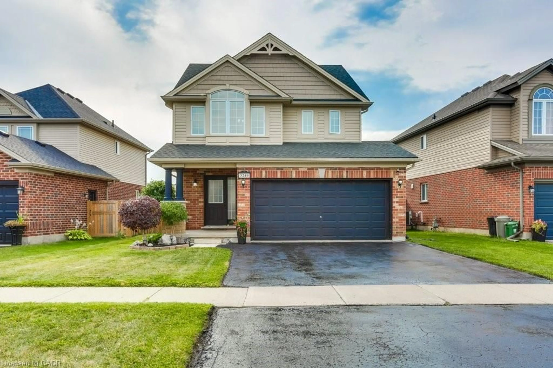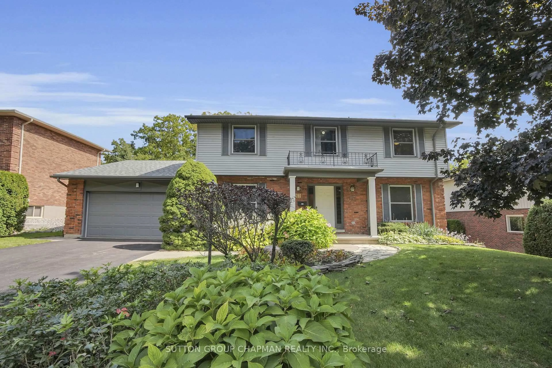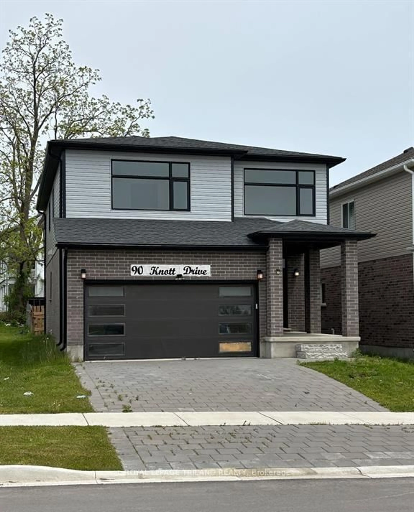Welcome to your dream home in the highly sought-after Byron neighbourhood! This beautifully updated 4-level detached home offers over 2,500 sq. ft. of finished living space, featuring 4bedrooms (3+1) and 3 bathrooms!Situated on a professionally landscaped lot, the property boasts a massive driveway that can accommodate up to 8 vehicles, plus a 2-car garage/carport. The backyard is an entertainers paradise with a fully remodeled pool (2022), expansive concrete patio, and a cabana bar with hydro. Whether you're hosting the kids birthday parties or having friends over to watch the game at the cabana bar, this backyard is truly a must-see! Inside, the main level features hardwood flooring throughout and a spacious, open-concept kitchen designed for entertaining, complete with patio doors to the backyard. Just steps away, the generous family room offers a walk-out to the sunroom an ideal space to create your own private spa oasis. Recent updates include all bathrooms, the kitchen, refreshed exterior, and mechanicals, with furnace and A/C replaced approximately six years ago. All of this is set in one of Londons most desirable areas, steps from top-rated schools such as St. George and Byron Southwood, and just a short walk to Springbank Park. This rare Byron gem truly has it all and it wont last long!
Inclusions: fridge, stove top, oven, washer, dryer, dishwasher.
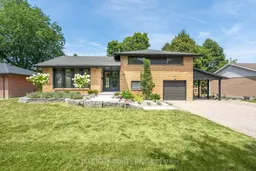 47
47

