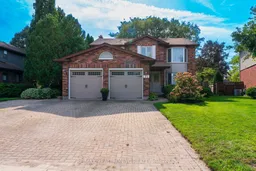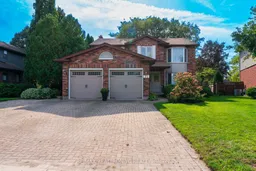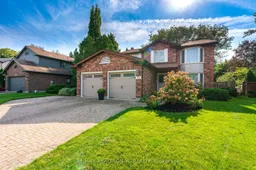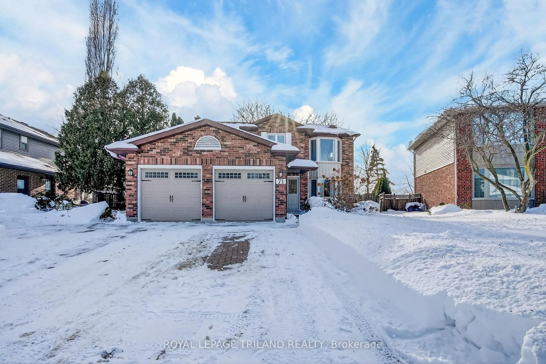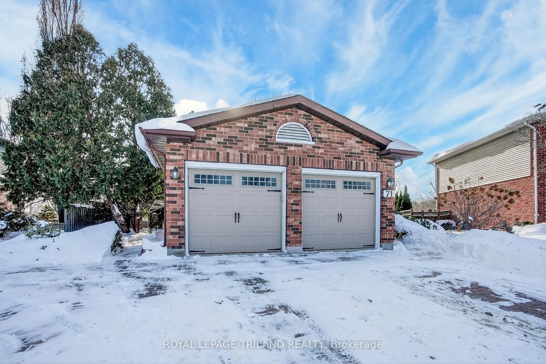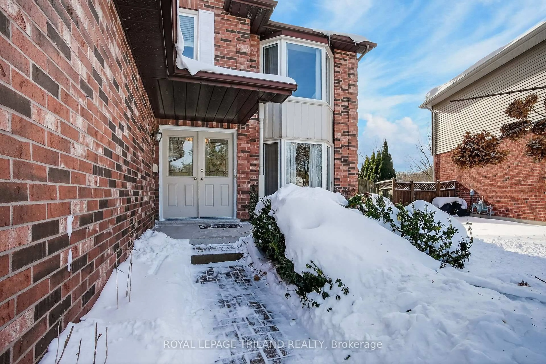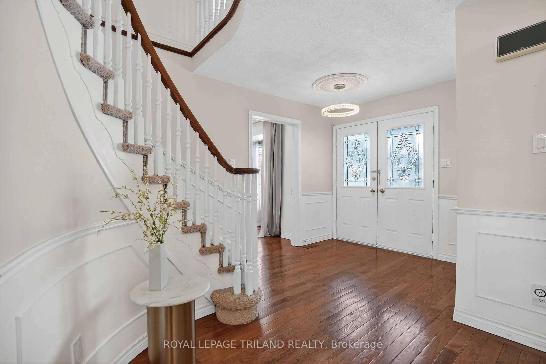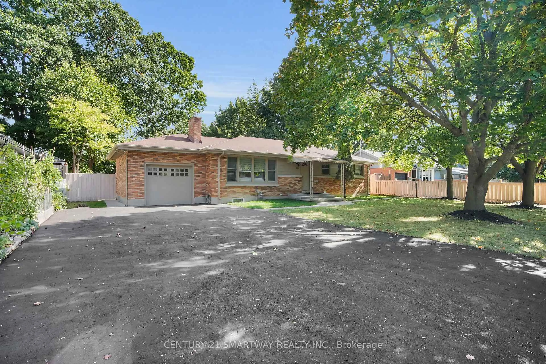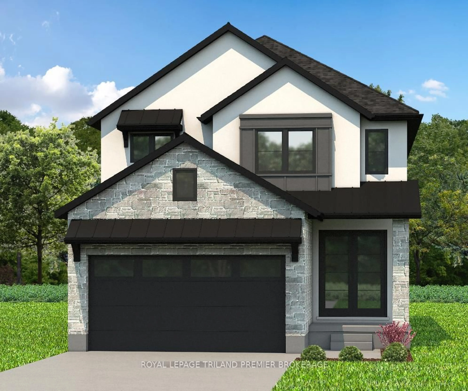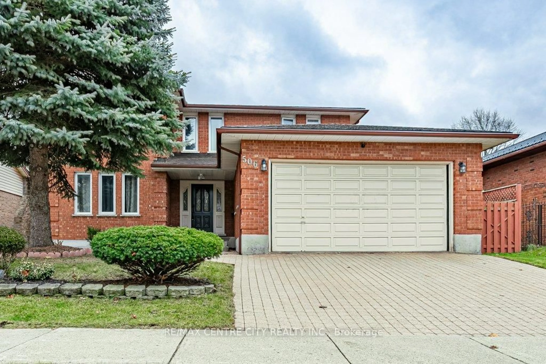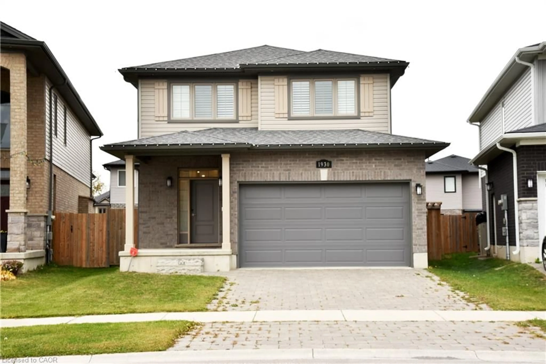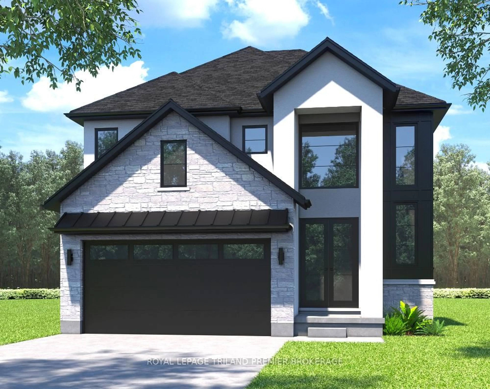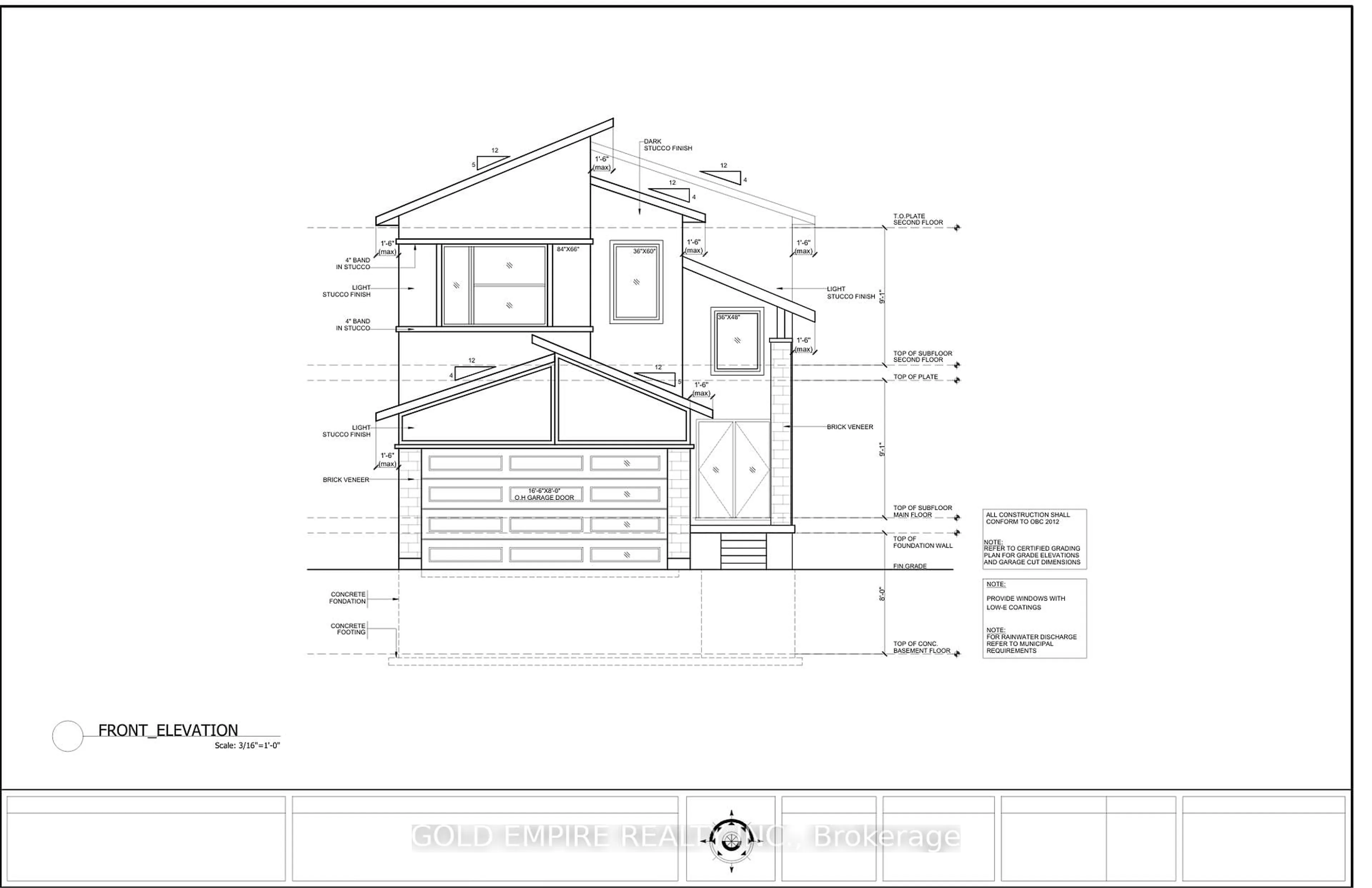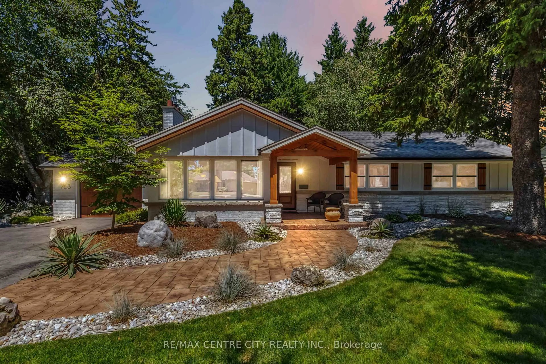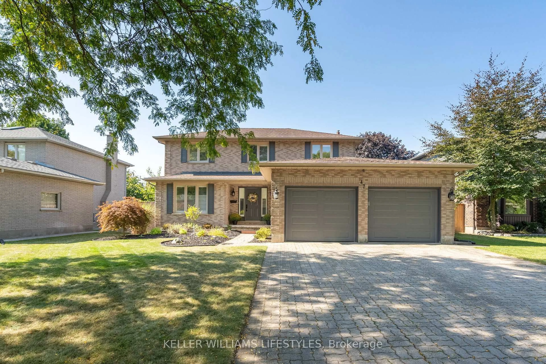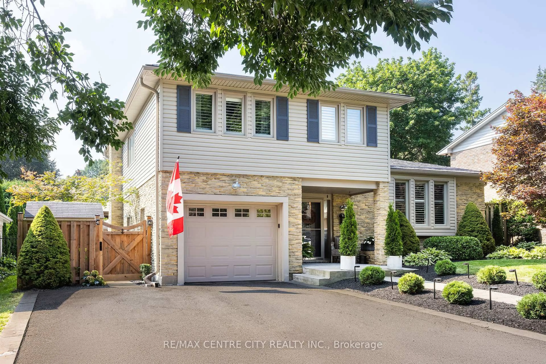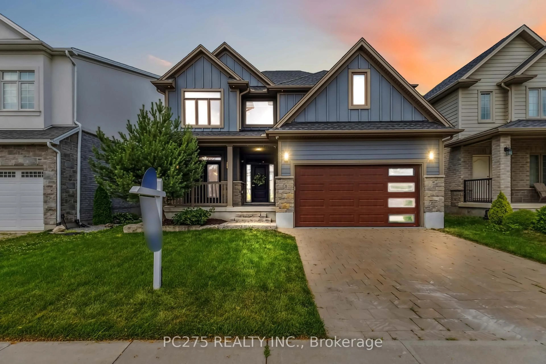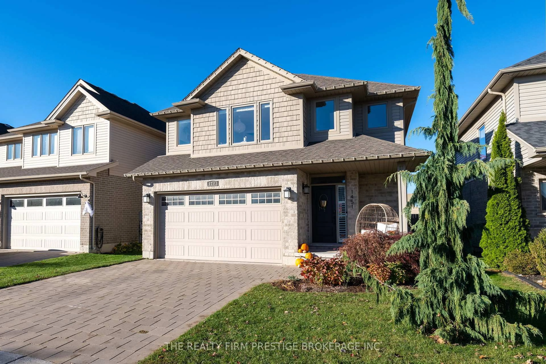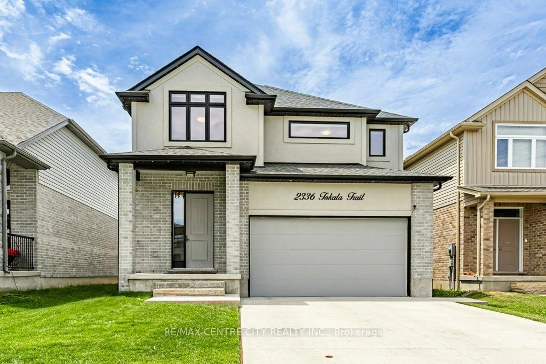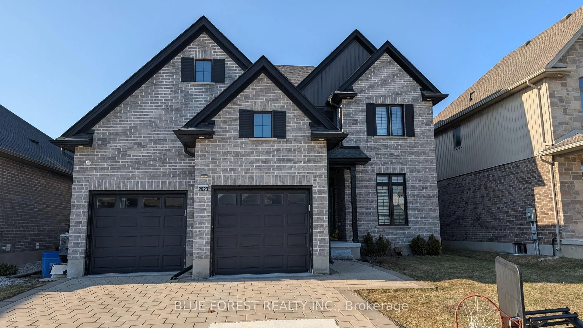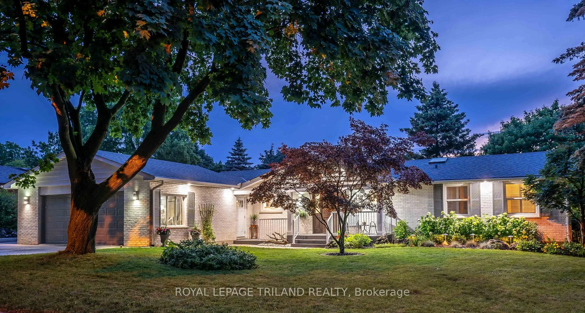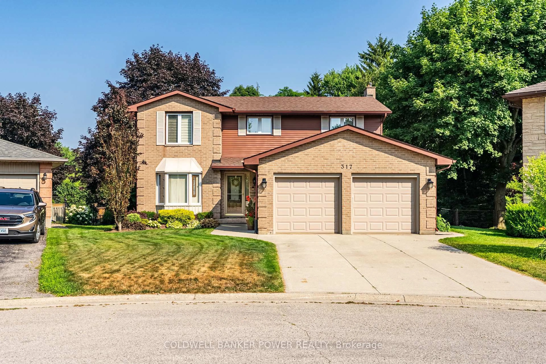71 Chalfont Rd, London North, Ontario N6H 4Y5
Contact us about this property
Highlights
Estimated valueThis is the price Wahi expects this property to sell for.
The calculation is powered by our Instant Home Value Estimate, which uses current market and property price trends to estimate your home’s value with a 90% accuracy rate.Not available
Price/Sqft$391/sqft
Monthly cost
Open Calculator
Description
Welcome to 71 Chalfont Road - a rare urban retreat that feels like a private cottage escape, right in the heart of the city. Located in a quiet cul-de-sac with an extra-large pie-shaped lot (174 feet) overlooking the river's edge ravine, this home features an elevated sundeck, gardens, and mature trees. This beautifully maintained two-storey home offers 4+2 bedrooms and 3.5 bathrooms, thoughtfully designed for both everyday living and entertaining. Upon entry, you're welcomed by a gracious front living room ideal for guests, while a separate family living area with a cozy fireplace creates a warm and inviting atmosphere for daily life. Toward the back of the home, the kitchen and dining area overlook a stunning backyard through large windows, offering picturesque views that change beautifully with the seasons. This home truly allows you to experience all four seasons from the comfort of your own space. Upstairs, the primary bedroom features a walk-in closet and a 5-piece ensuite with a Jacuzzi tub, along with generously sized additional 3 bedrooms. The fully finished basement adds exceptional versatility, complete with a sink and cabinetry, making it ideal as a kitchenette - perfect for extended family, guests, or flexible living arrangements and 5th/6th bedroom, a 3-piece bathroom, a large recreation room, and a storage/utility room. Just a 1-2 minute walk to John Dearness PS. From the backyard gate, cross the street and within less than 1 5 minute walk enjoy direct access to the Thames Valley river trail and Springbank Park, one of London's most sought after green spaces, ideal for daily walks, biking, and nature enjoyment. Updates include: Roof and Windows (2019), Newly Painted (2024), Pot Lights on the main floor, and Appliances (2018) including a Refrigerator, Dishwasher, Washer & Dryer, along with updates to the powder room and 2nd-floor bathroom.
Upcoming Open House
Property Details
Interior
Features
Upper Floor
4th Br
3.65 x 3.2Primary
6.09 x 3.65Bay Window / W/I Closet
3rd Br
4.26 x 3.352nd Br
4.26 x 3.65Exterior
Features
Parking
Garage spaces 2
Garage type Attached
Other parking spaces 4
Total parking spaces 6
Property History
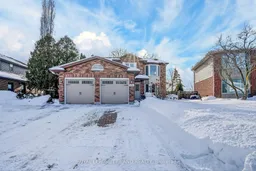 50
50