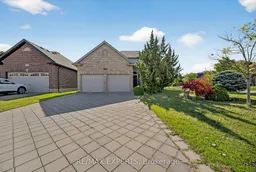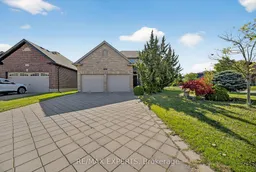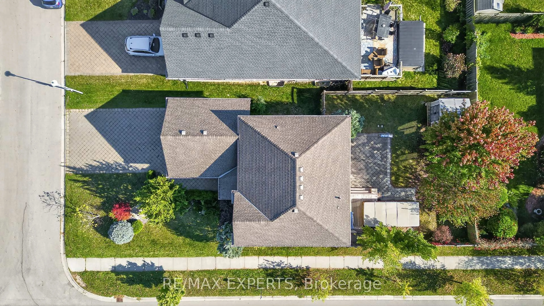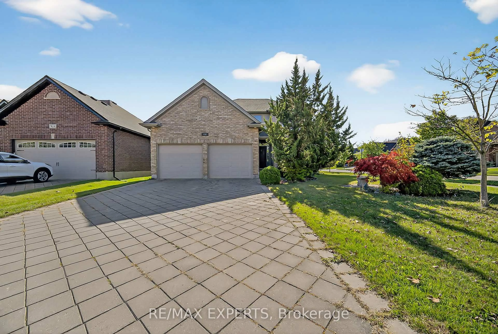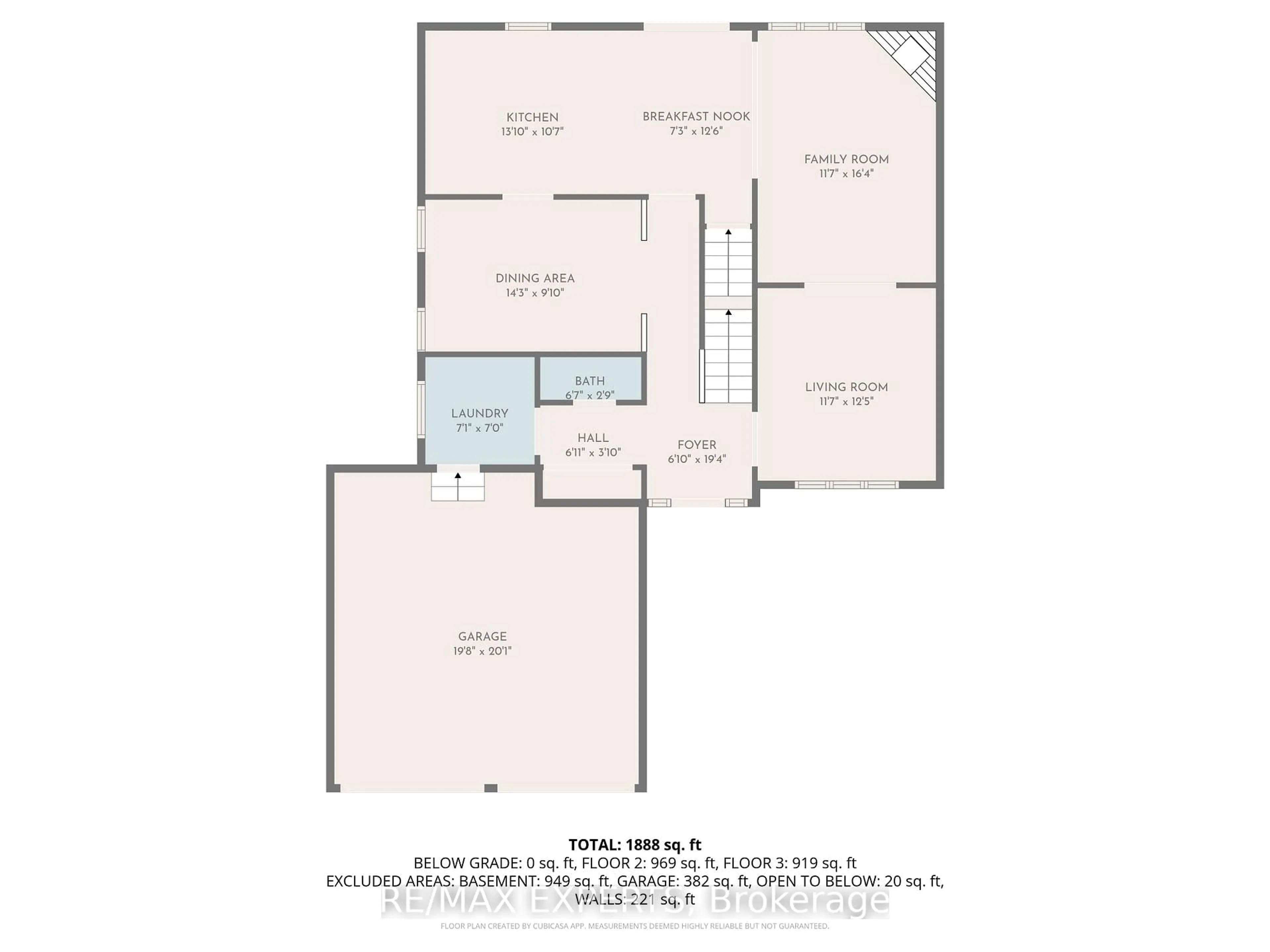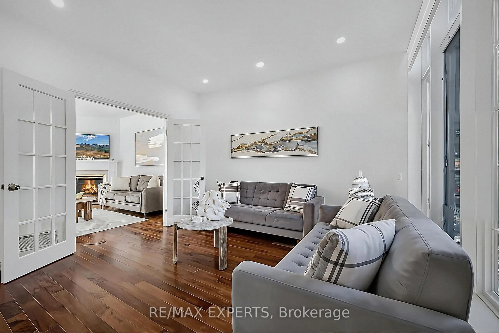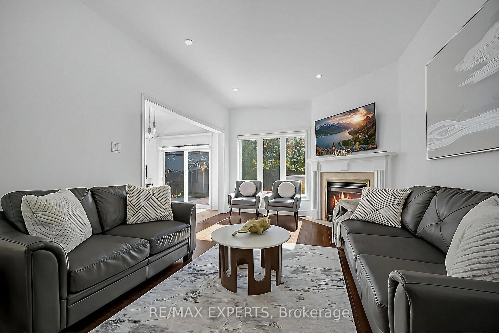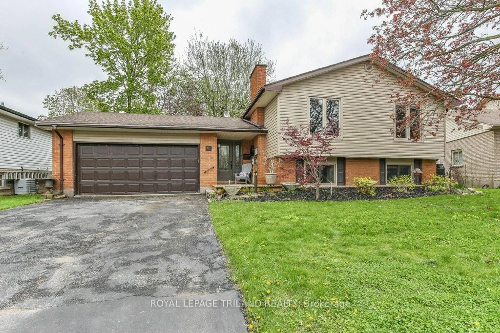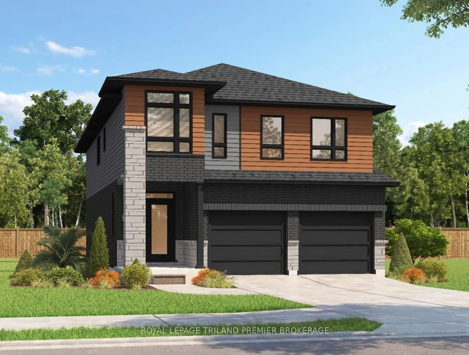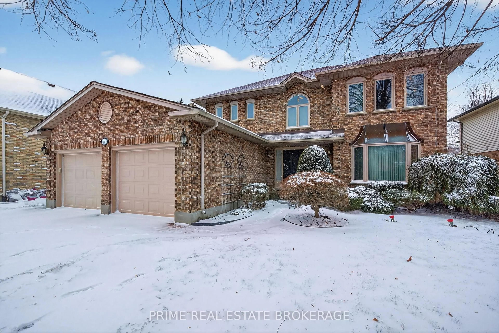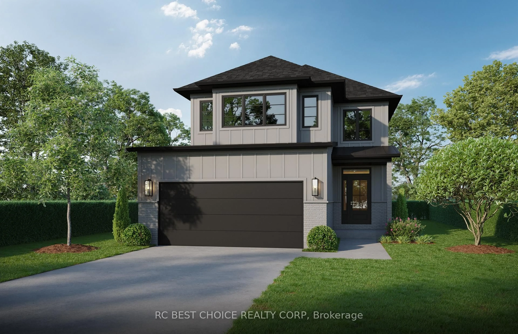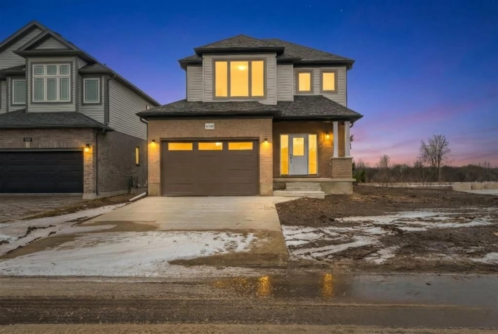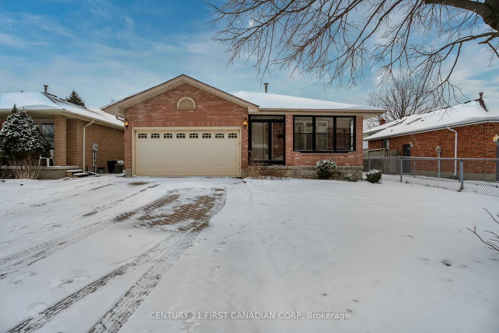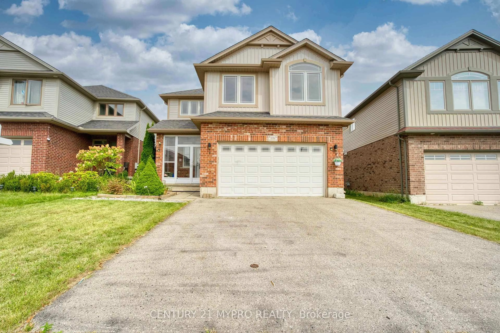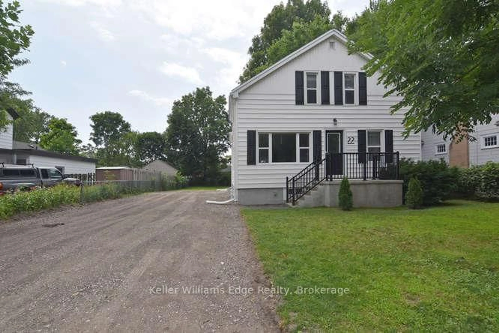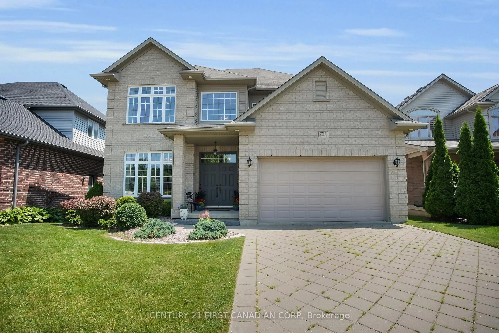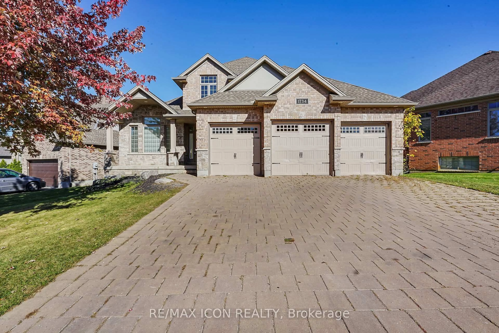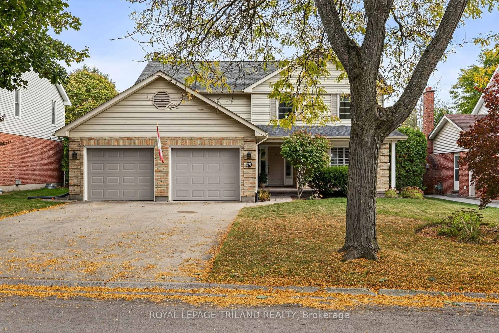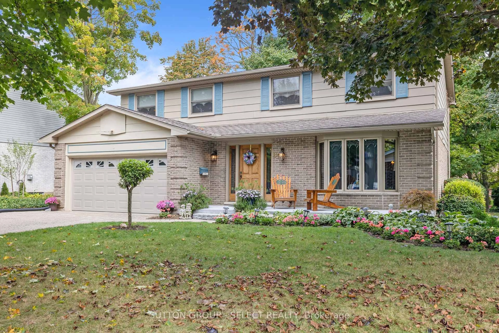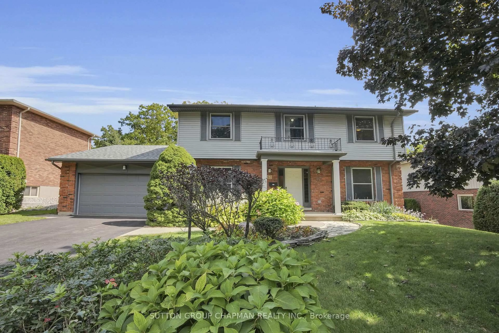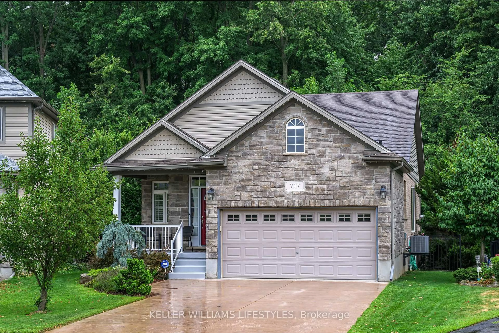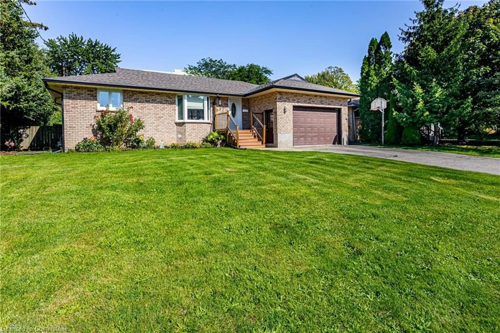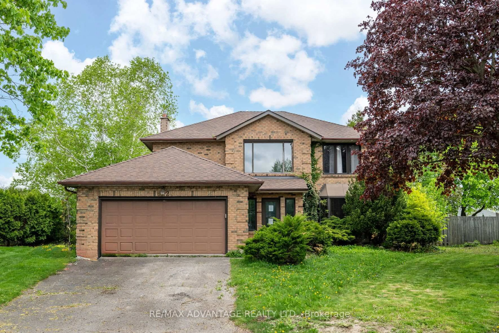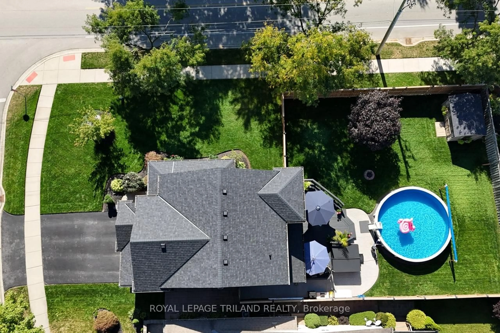936 Talisman Cres, London South, Ontario N6K 0B7
Contact us about this property
Highlights
Estimated valueThis is the price Wahi expects this property to sell for.
The calculation is powered by our Instant Home Value Estimate, which uses current market and property price trends to estimate your home’s value with a 90% accuracy rate.Not available
Price/Sqft$384/sqft
Monthly cost
Open Calculator
Description
Welcome to 936 Talisman Cres, situated on a quiet corner lot in a family-oriented, friendly neighbourhood. This beautiful home move-in-ready features 4-bedroom, 2.5-bathroom, a double-car garage, the open layout includes living, family, and dining areas with hardwood floors, pot lights throughout the main floor, powder room, a cozy fireplace, ideal for both everyday living and entertaining. Modern kitchen features quartz countertops, a stylish backsplash, stainless steel appliances, and a bright breakfast nook overlooking the backyard, enjoy your private backyard oasis with a swim spa, storage shed, and plenty of space for BBQs, entertaining, or relaxing on the deck, a laundry room with sink, and direct access from the garage to main floor. The second level offers 4 spacious bedrooms, including a generous primary suite with a 5-piece ensuite featuring double sinks, countertops, and a walk-in closet. Located close to parks, schools, shopping, public transit, and with easy highway access, this is a must see property ready for its next family to call home.
Property Details
Interior
Features
Main Floor
Living
3.56 x 3.81hardwood floor / Window / Pot Lights
Family
3.56 x 4.99hardwood floor / Fireplace / Pot Lights
Breakfast
2.22 x 3.84Sliding Doors / W/O To Deck / Tile Floor
Kitchen
3.99 x 3.26Backsplash / Quartz Counter / Stainless Steel Appl
Exterior
Features
Parking
Garage spaces 2
Garage type Attached
Other parking spaces 4
Total parking spaces 6
Property History
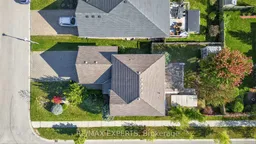 36
36