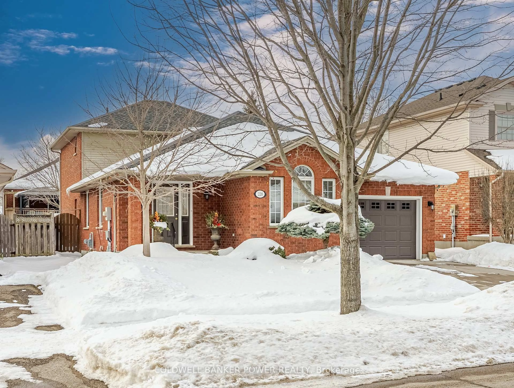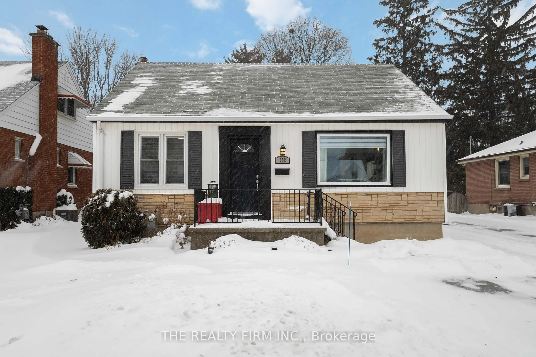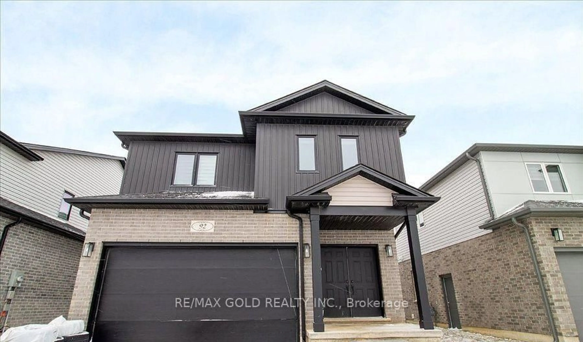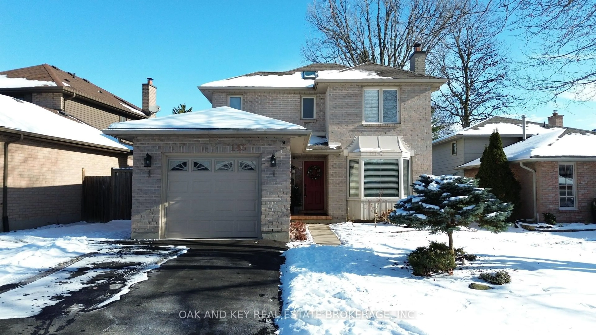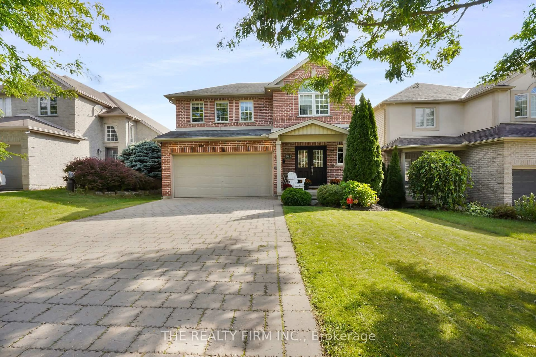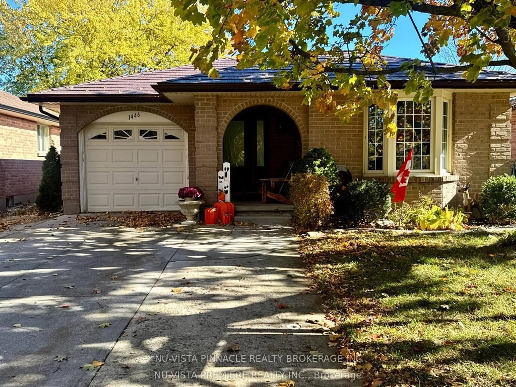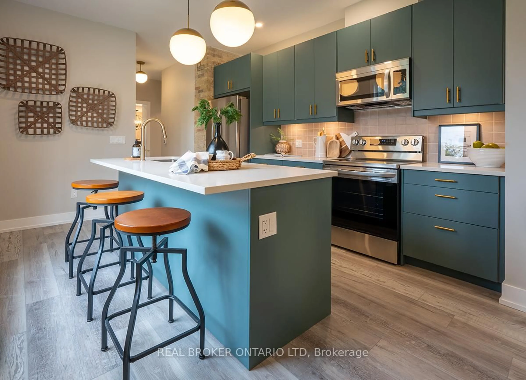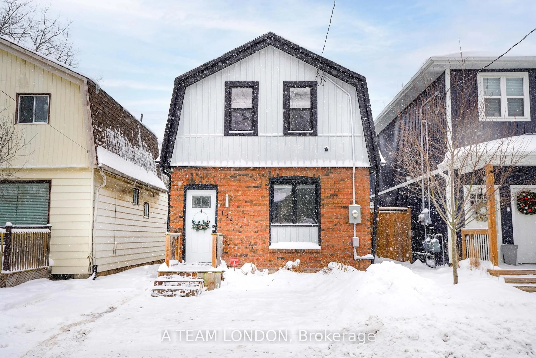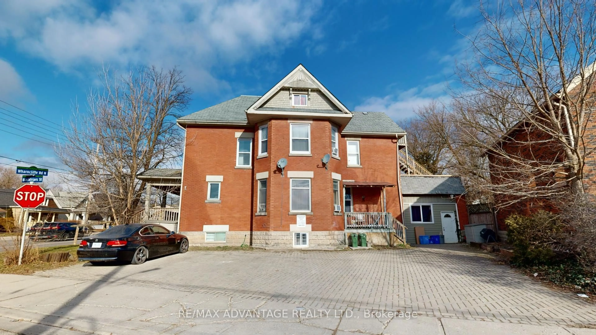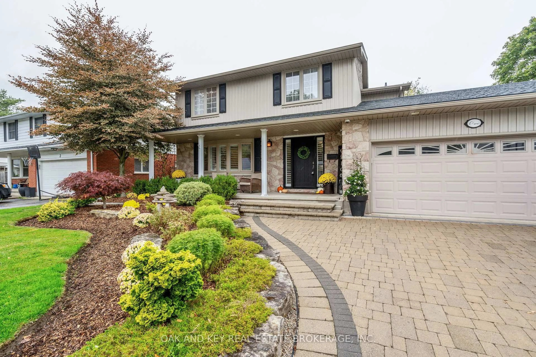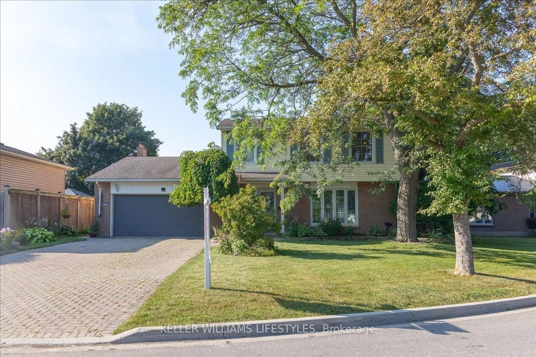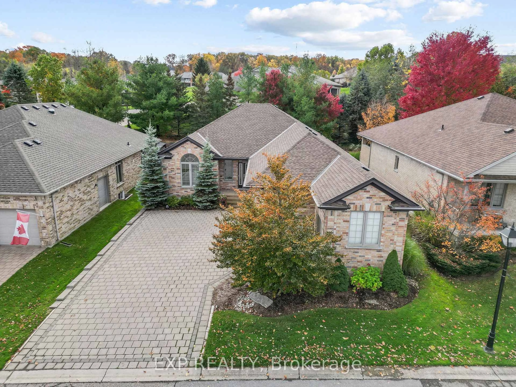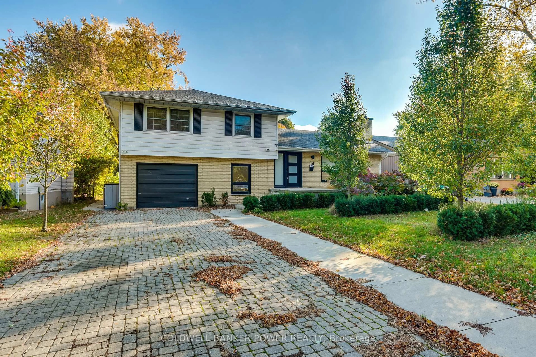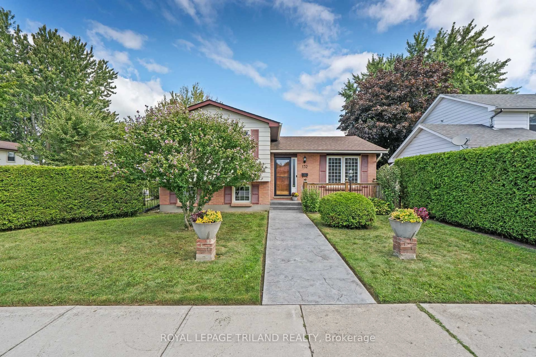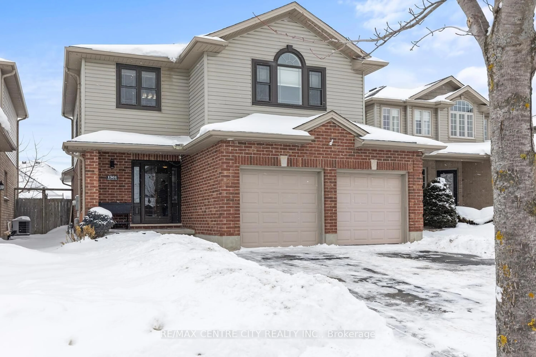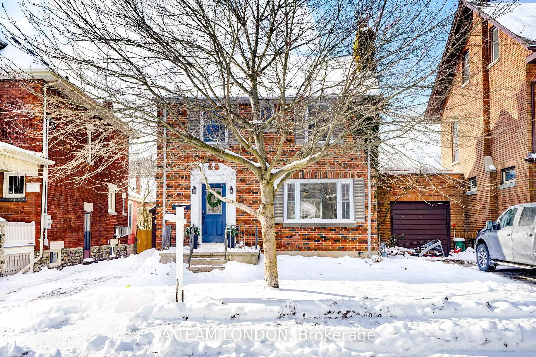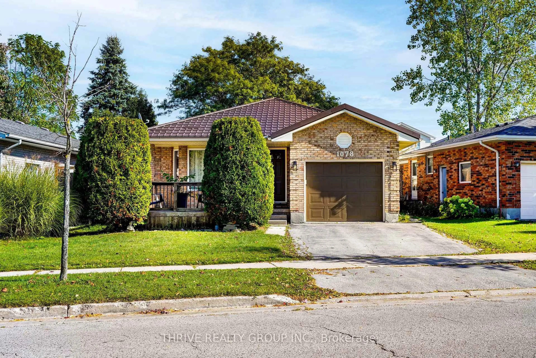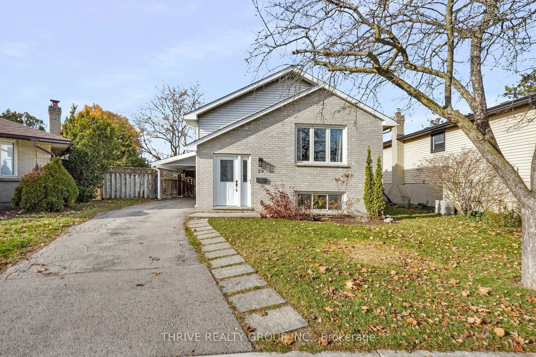You've been waiting for this one, now available after over 40 years, pride in ownership is evident with this meticulously maintained inside and out, this move-in ready home with a Freshly Painted interior is nestled in the heart of a stunning neighbourhood in Westmount, filled with beautiful properties and mature tree-lined streets. The YMCA, schools, parks, shopping, and Westmount Mall and many amenities are just steps away, this is the kind of location families dream of. Large corner lot, Over-Sized Double Garage, this home offers peace of mind and a well thought-out floor plan for easy living. Inside, on the second floor you'll find 3 spacious bedrooms and a full bath. On the main floor; the living room full of natural light, spacious kitchen with stainless steel Natural-Gas-Stove, microwave/range hood, many cabinets with roll outs/organizers, soft close drawers & plenty of counter space, and an open dining room. The fully finished lower level features another spacious bedroom with loads of natural light, new windows Aug 8/25 in the cozy lower level family room which hosts an inviting floor to ceiling gas fireplace. You'll also find a 2pc powder room, full laundry room with separate stand-up Shower, and laundry tub. At the end of the hall you'll find an additional rec-room that could easily become your 5th bedroom, home office, den, games/fitness/theatre room or whatever best suits your needs. The yard includes a storage shed, is private, spacious and fully fenced with a patio perfect for entertaining, playing with the kids, or simply enjoying the outdoors. This isn't just a home, it's a lifestyle in a community where people love to live. Don't miss your chance to call it yours.
Inclusions: Fridge, Gas stove, Microwave/Range hood, Dishwasher, Washer, Dryer
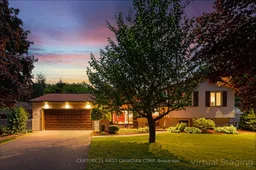 45
45

