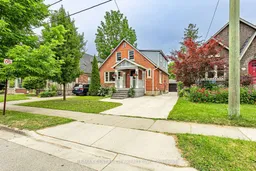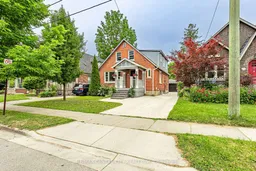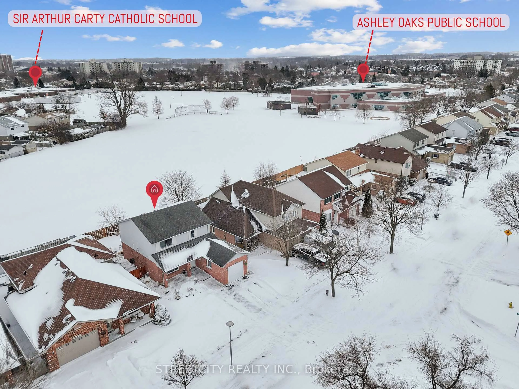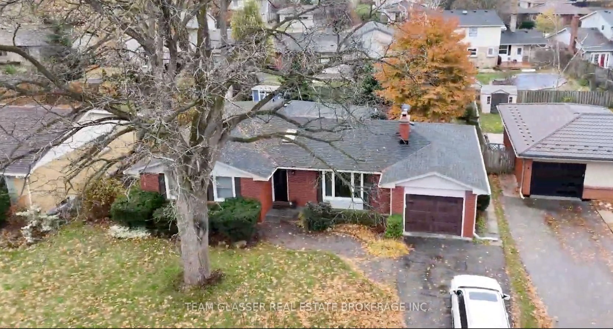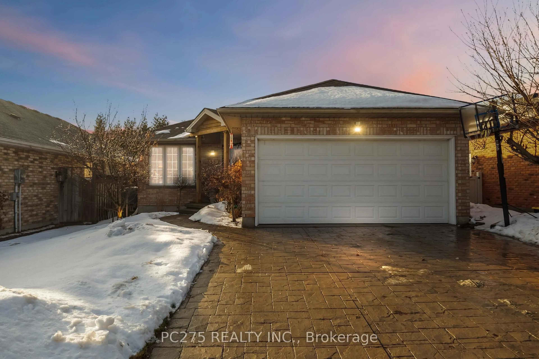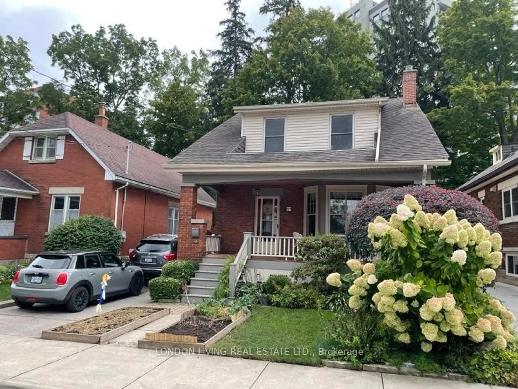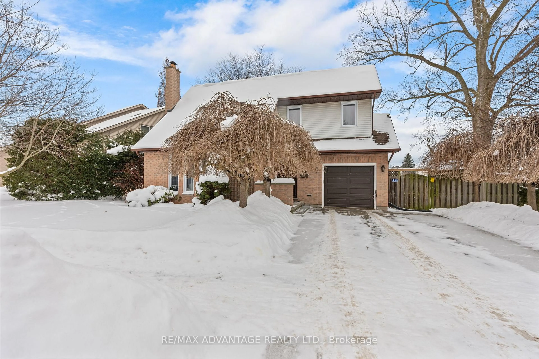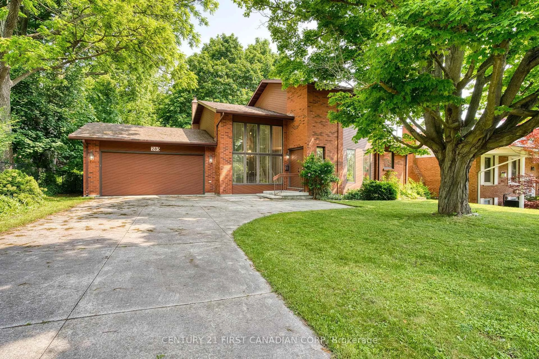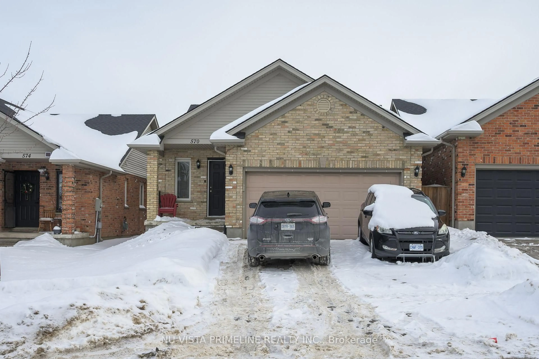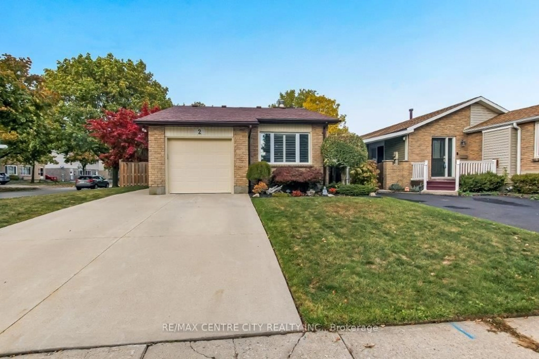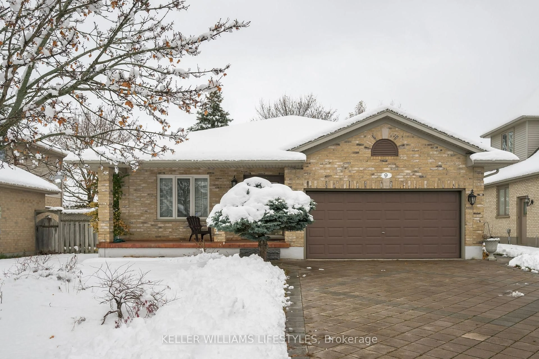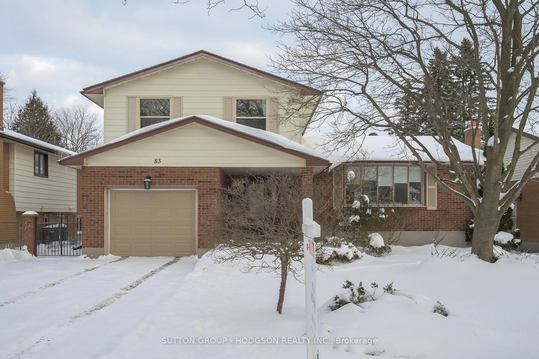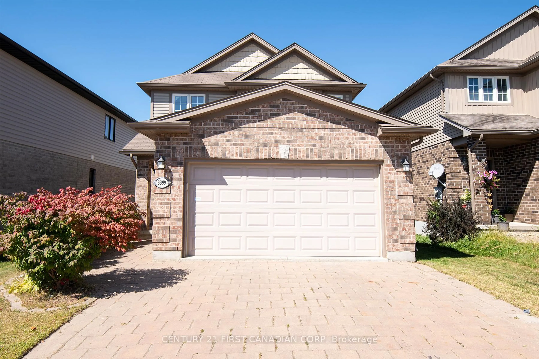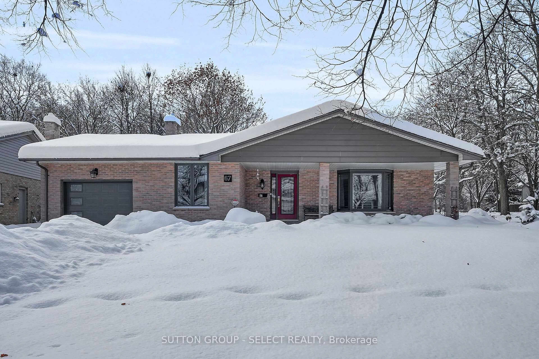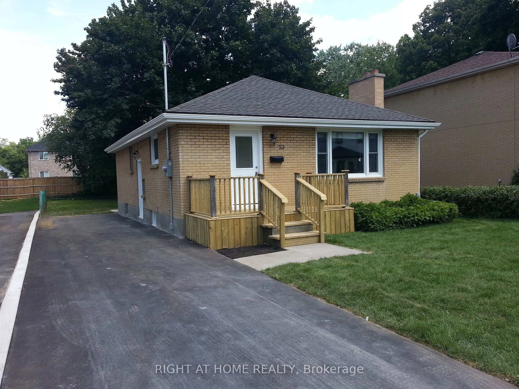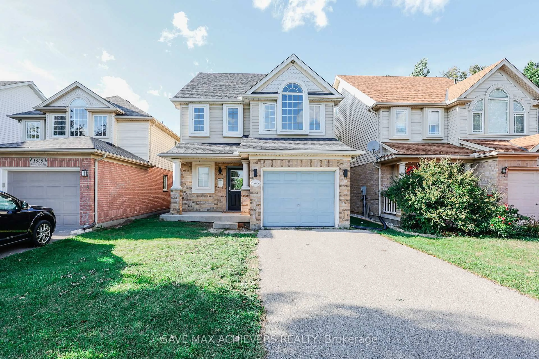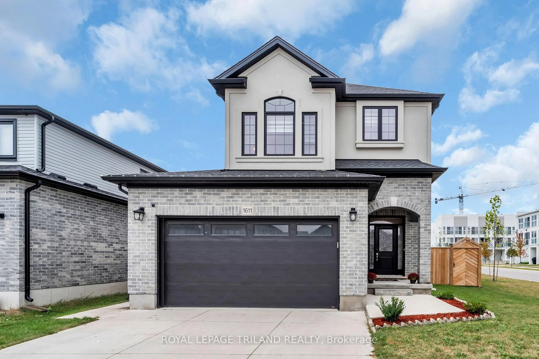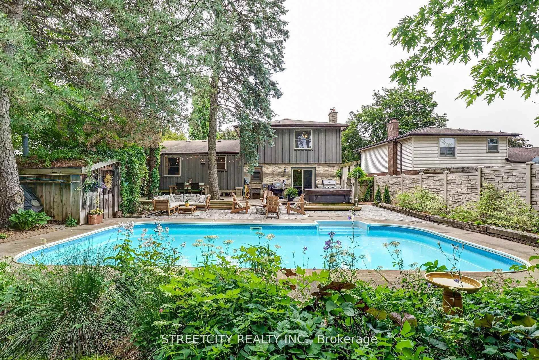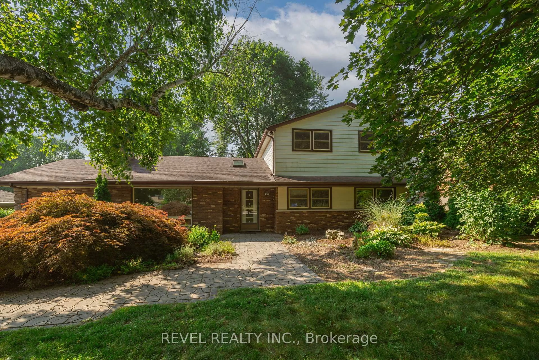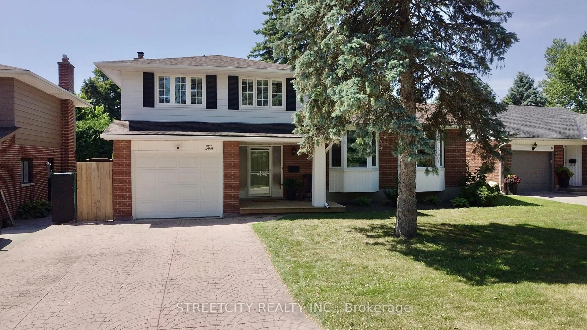Welcome to 496 Baker street on sought after street in Old South. This 1 3/4 home has charm and character throughout on a mature tree lined Street and is perfect for a growing family! Gleaming hardwood flooring throughout main level. Freshly painted main level including kitchen cupboards with new handles and hardware. Kitchen has 3 stainless steel appliances including gas stove. Living room with wood burning fireplace, separate dining area with door that leads to large deck and partially fenced backyard. Main floor den that was previously used as bedroom. New vanity in 2 piece main floor bathroom. It has 3 good size upper bedrooms and 2.5 bathrooms. Master bedroom has large closet and balcony facing backyard. This home has fantastic lower level with separate side entrance with large 29 x 22 family room ( just painted) with new carpet including stairs installed June 2025, a 3 piece bathroom and laundry. Gas furnace (2017) and central air. It has a newer concrete driveway (approx 3 years old) with parking for 5 vehicles and a rebuilt covered front porch (2014). The 1.5 car detached garage is 16 x 20 with hydro. This Old South beauty is walking distance to school and so many amenities!
Inclusions: Fridge, gas stove, dishwasher, washer, dryer, 2 dressers in upper bedrooms, desk in upper bedroom. ALL WINDOWCOVERINGS AND BLINDS, CEILING FANS, LIGHTING FIXTURES, SHOWER CURTAINS, WINDOW A/C UNITS, VANITYMIRRORS, TV WALL MOUNTS, TV IN LOWER LEVEL
