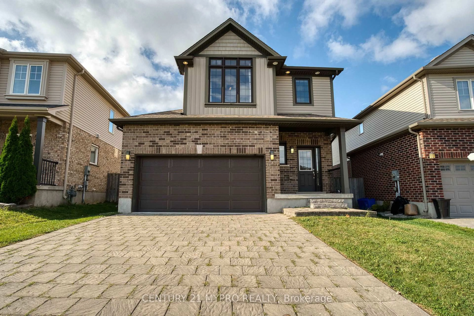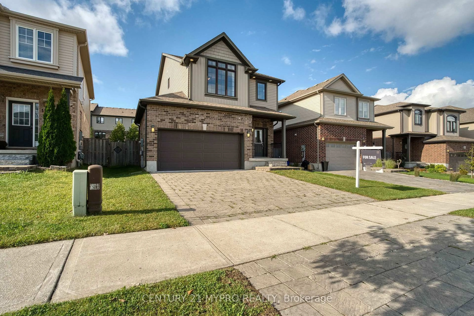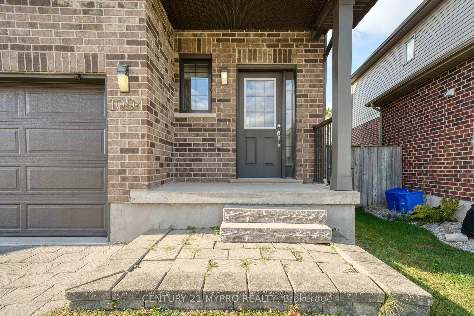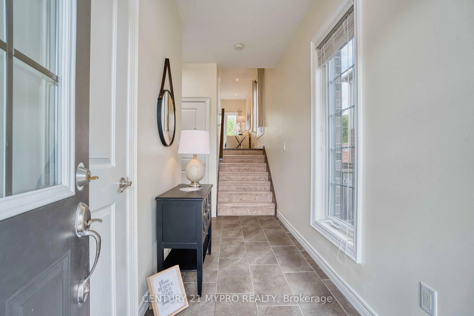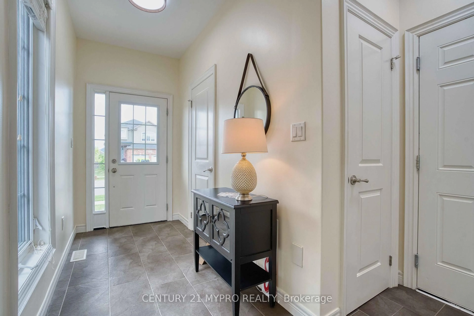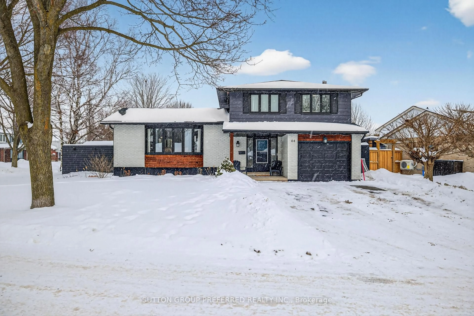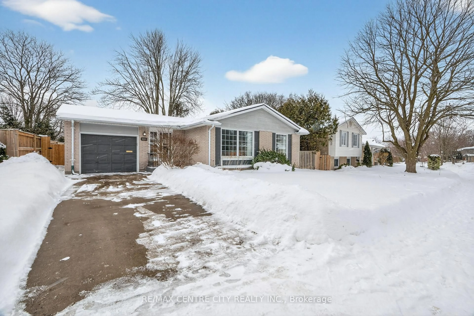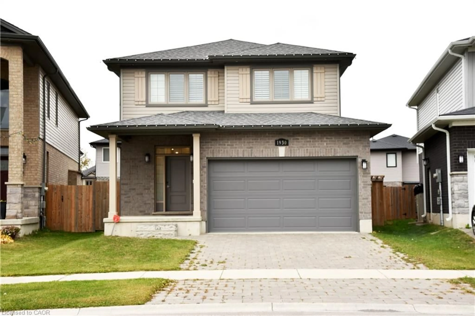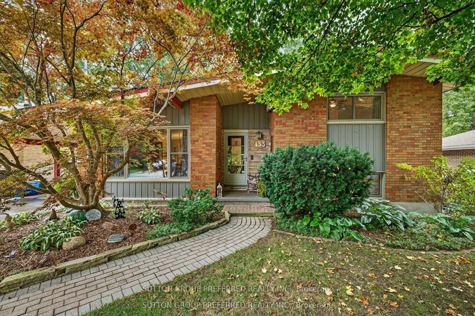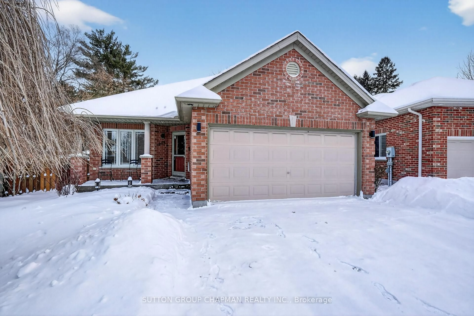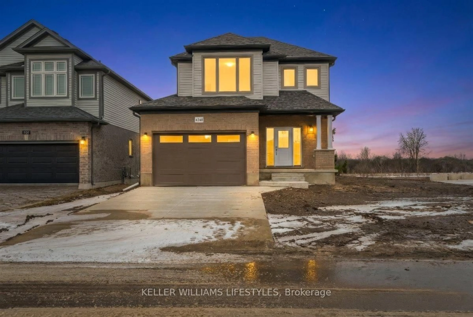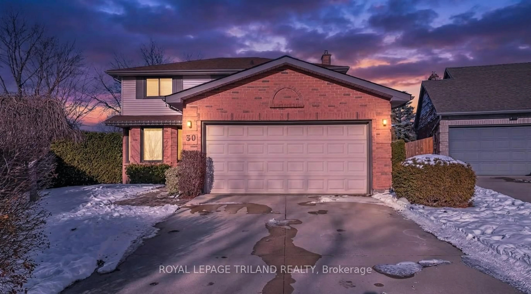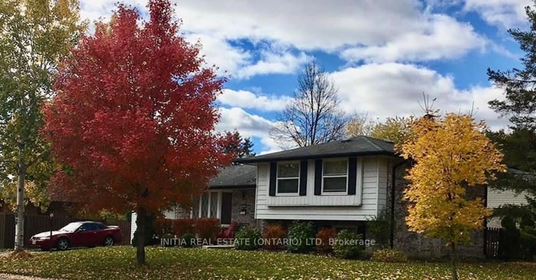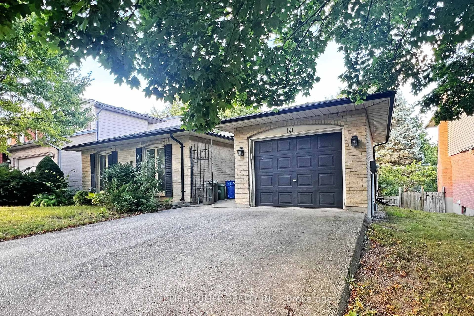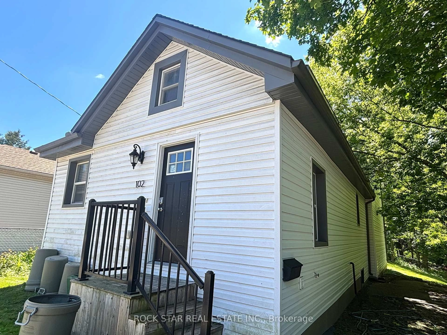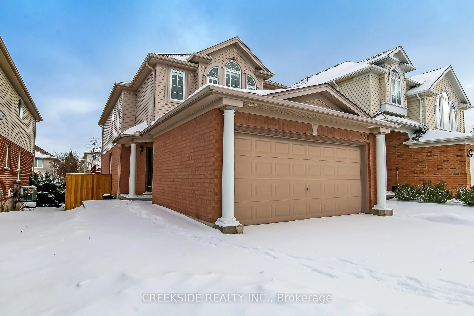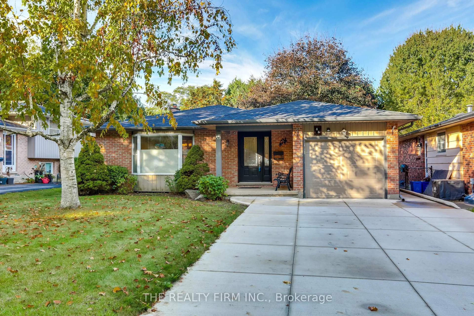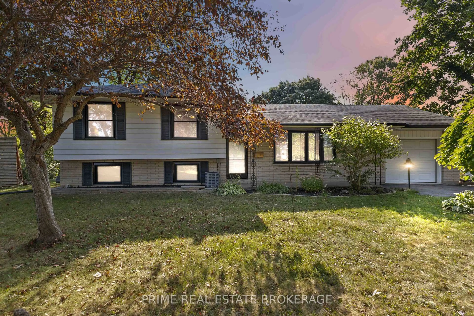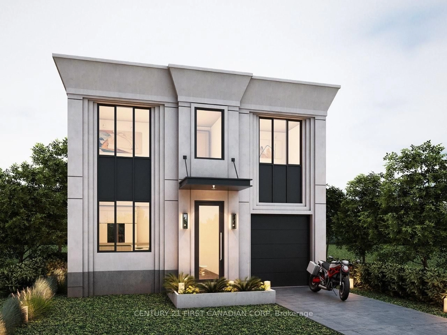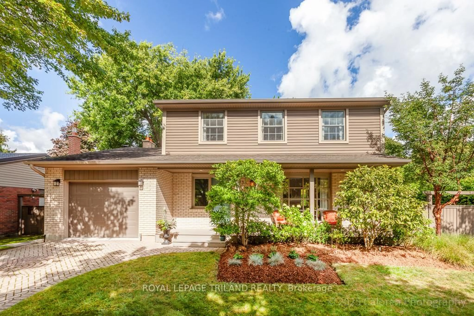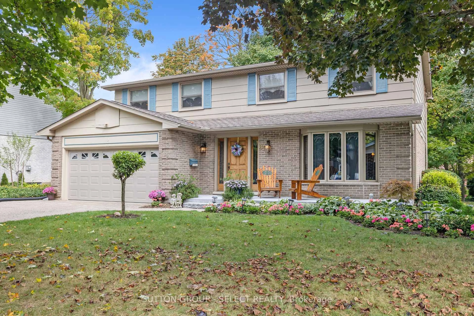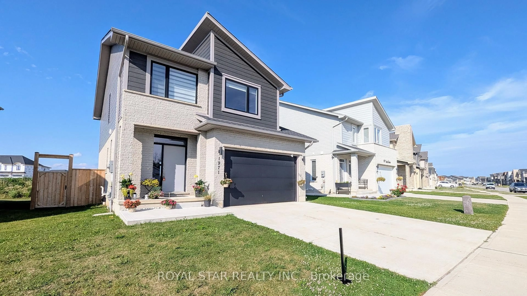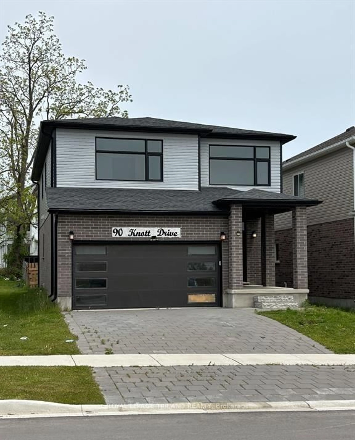1094 Oakcrossing Rd, London North, Ontario N6H 0E9
Contact us about this property
Highlights
Estimated valueThis is the price Wahi expects this property to sell for.
The calculation is powered by our Instant Home Value Estimate, which uses current market and property price trends to estimate your home’s value with a 90% accuracy rate.Not available
Price/Sqft$583/sqft
Monthly cost
Open Calculator
Description
Beautiful Ironstone-built multi-level home in the desirable Oakridge Crossing neighborhood - identical to the original model home! This 3 beds 4 baths stylish and functional layout offers generous living space, abundant natural light, and thoughtful design throughout. Modern open-concept kitchen and dining area, spacious and bright living room opens to a patio door leading to an enclosed private deck overlooking fully fenced yard. Large master bedroom with 4 piece ensuite and walk in closet. 3rd floor laundry adds ease to daily living. Well appointed upper bedrooms create the perfect inviting flow for family living and entertaining. Fully finished lower level offers a rec room and additional full 4 piece bathroom with all windows above grade. Upgrades include: new flooring & neutral paint(2017), Blade X (Midea) ultra-quiet air conditioners(2024), modern lighting fixtures throughout the house(2024), modern Wayne Garage Door-Dalton model(2024), new over-the-range microwave(2025), freshly stained deck with premium transparent oil(2025). Prime Oakcrossing location close to schools, shopping, parks and trails. Move-in ready with model-home finishes and exceptional craftsmanship.
Property Details
Interior
Features
Main Floor
Bathroom
0.92 x 1.982 Pc Bath
Foyer
4.01 x 1.47Exterior
Features
Parking
Garage spaces 2
Garage type Attached
Other parking spaces 2
Total parking spaces 4
Property History
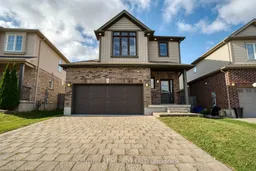 39
39
