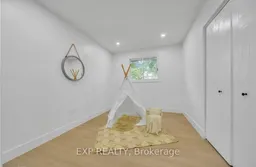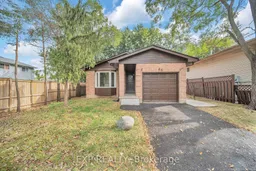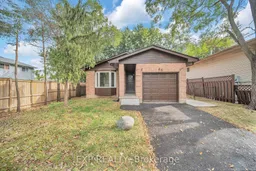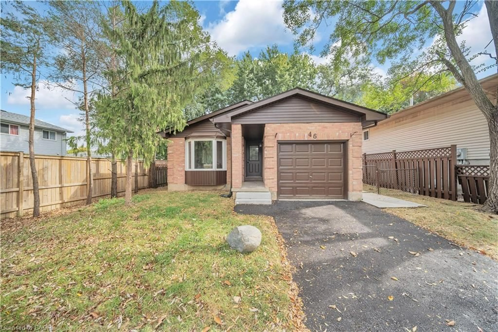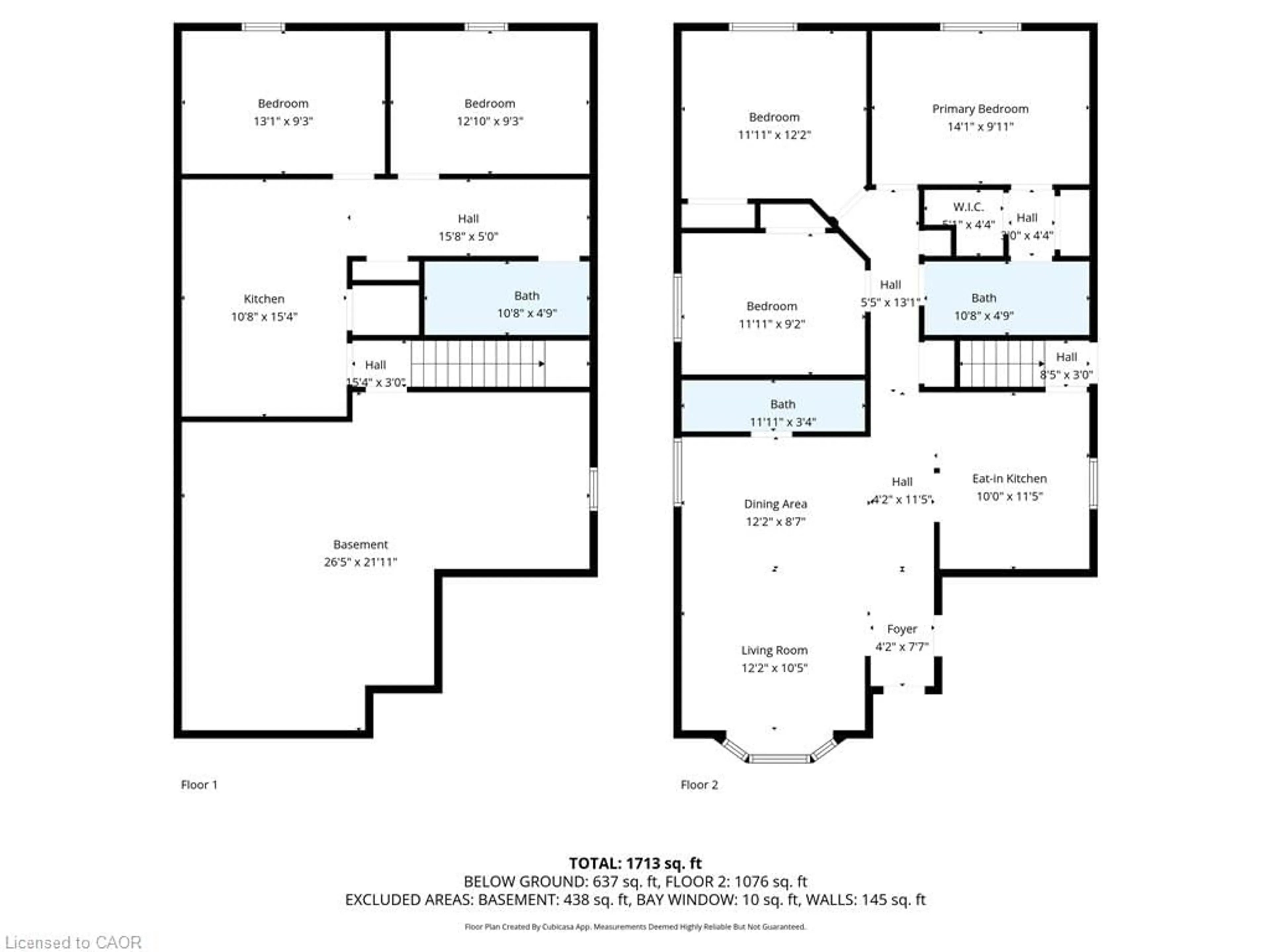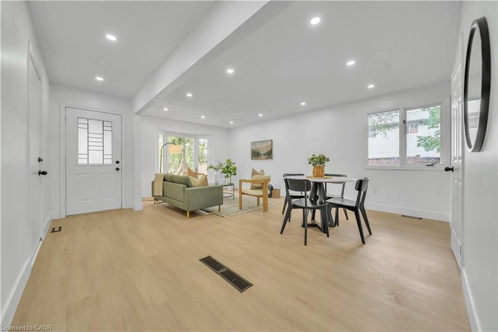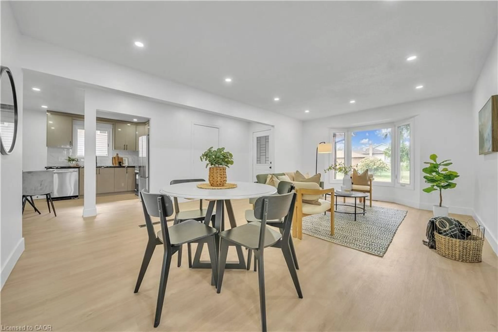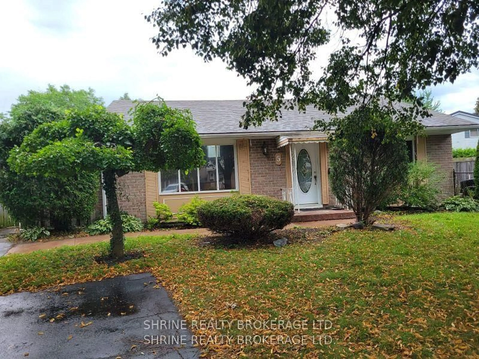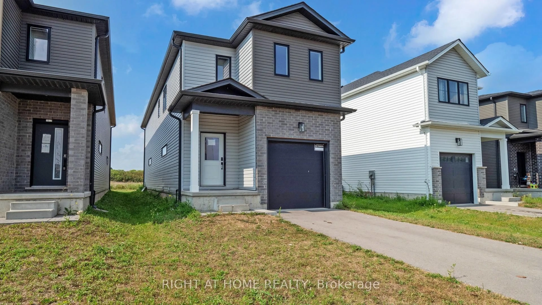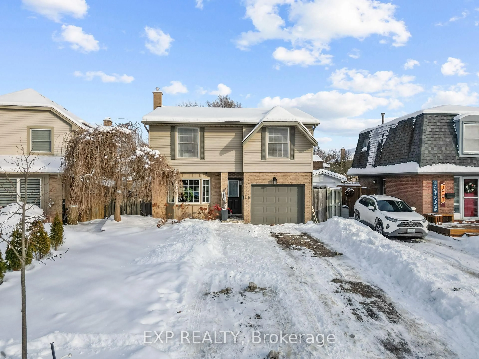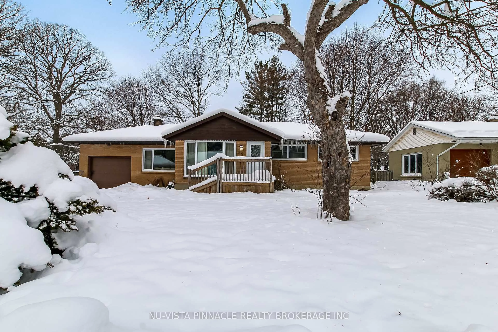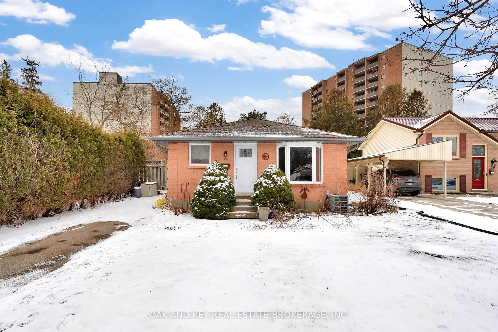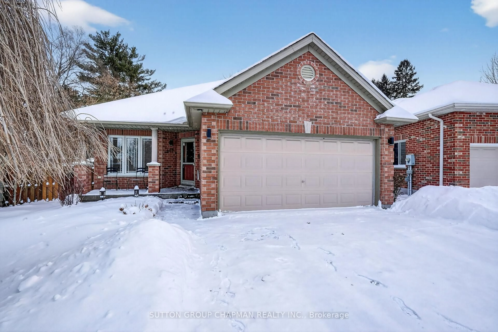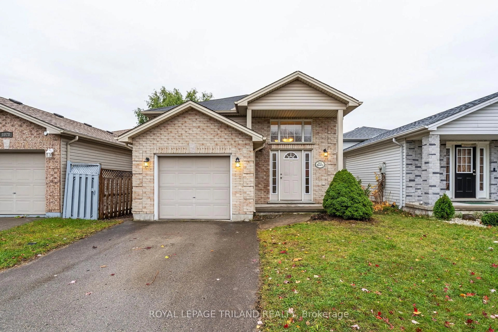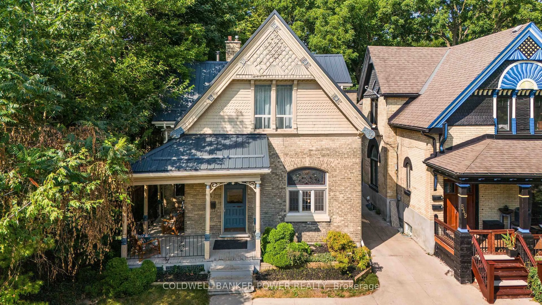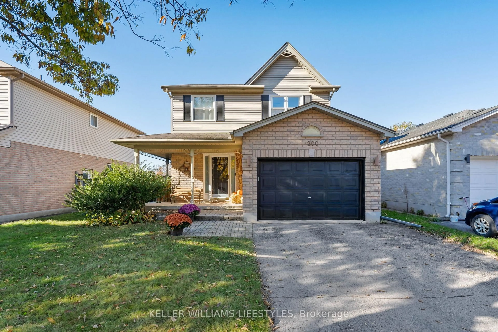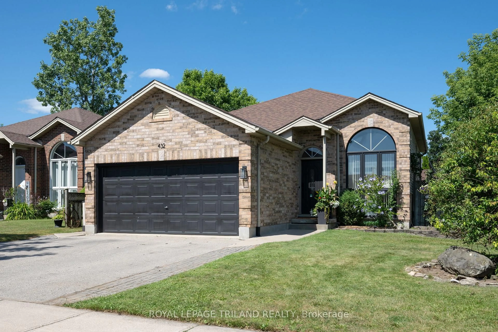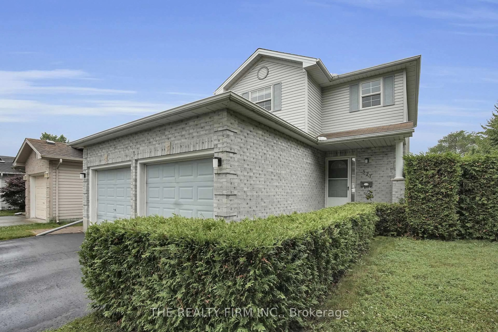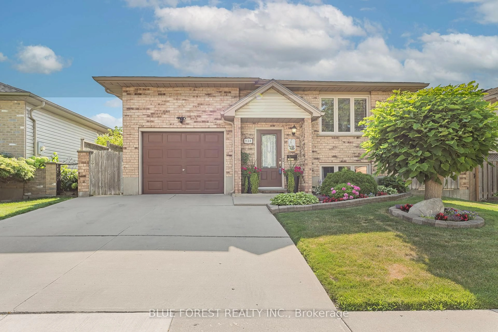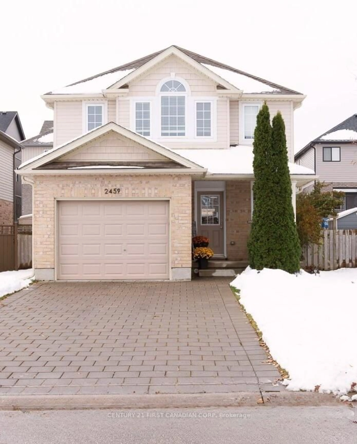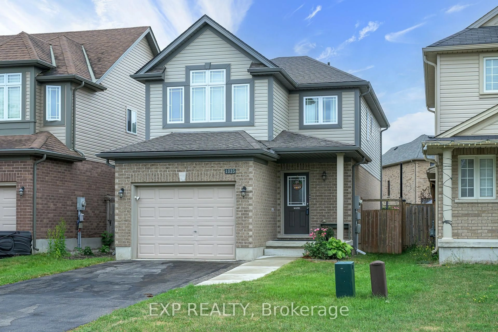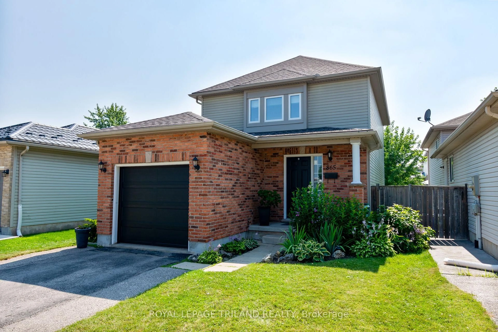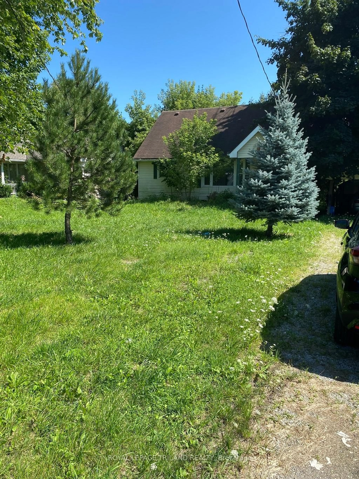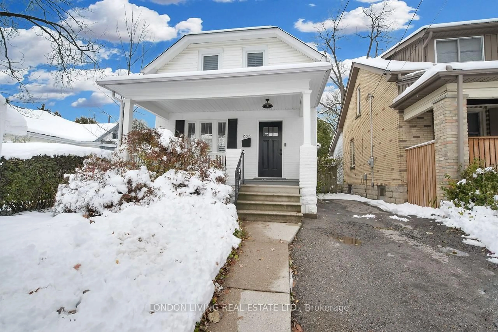46 Bonaparte Lane, London, Ontario N5V 4A8
Contact us about this property
Highlights
Estimated valueThis is the price Wahi expects this property to sell for.
The calculation is powered by our Instant Home Value Estimate, which uses current market and property price trends to estimate your home’s value with a 90% accuracy rate.Not available
Price/Sqft$367/sqft
Monthly cost
Open Calculator
Description
Attention 1st Time Home Buyer & Investor! Beautiful Must View Freehold detached home with 3 Bedroom + 2 Bedroom Basement. Addition to that lot of unfinished area to make recreation room, IN law suite or triplex rental unit. Thousands of money spent for renovation from top to bottom, inside and outside with lots of quality upgrades, Brand New Furnace (2025), Lots of pot lights and Natural Light, walk in closet in primary bedroom with his and her closet, primary ensuite with total 2 washroom on main floor, no side walk, Very big front yard and backyard, Entrance from Garage to the property, and Separate side entrance for basement. Proudly Make This As Your New Home By Lifelong Memories & Years Of Worry Free Living with Your Friends & Family. Property located at prime location and very near to Fanshawe College, London International Airport, Veterans Memorial parkway (Highway), highway 401 and easy public transportation all those make easy rental for basement. And Is Close To Everything You Will Ever Need Grocery, School, Parks, Restaurants, and Shops.
Property Details
Interior
Features
Main Floor
Bedroom
3.35 x 3.66Dining Room
3.66 x 2.44Bedroom
3.35 x 2.74Living Room
3.66 x 3.05Exterior
Features
Parking
Garage spaces 1
Garage type -
Other parking spaces 3
Total parking spaces 4
Property History
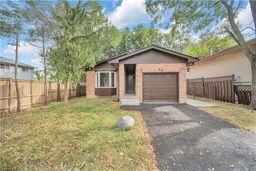 28
28