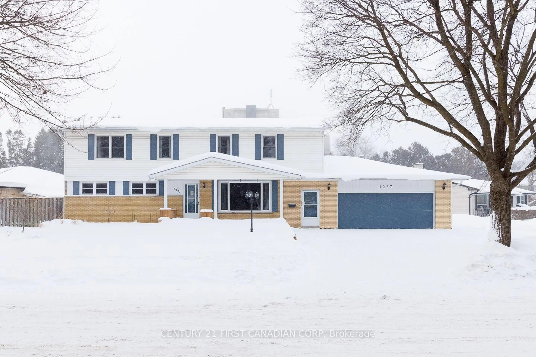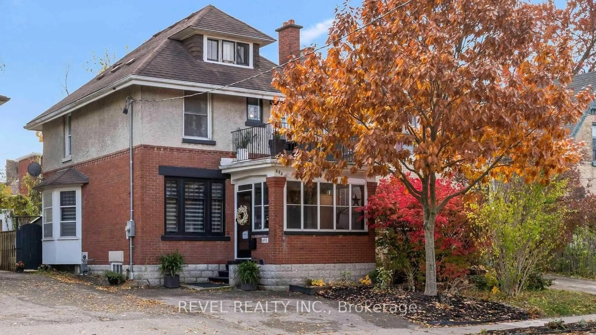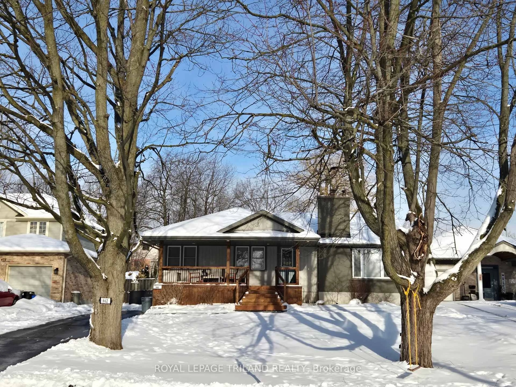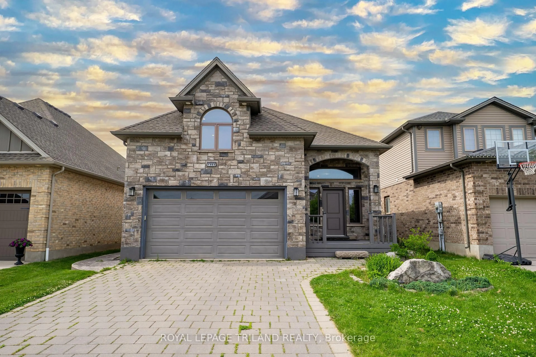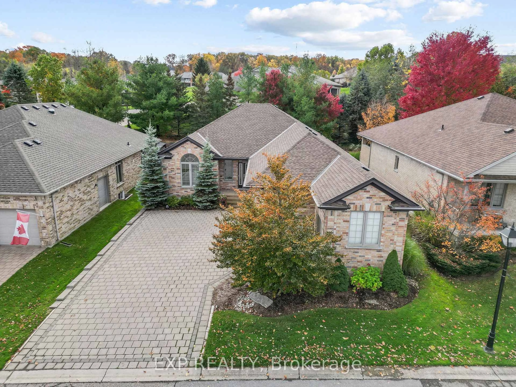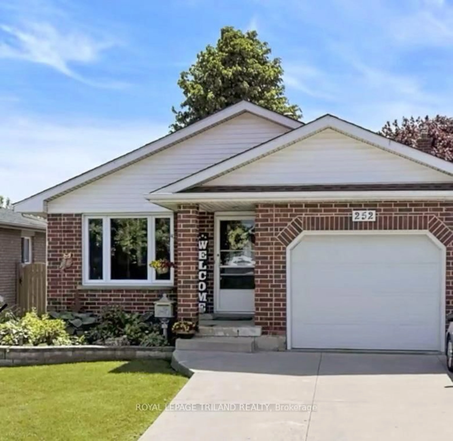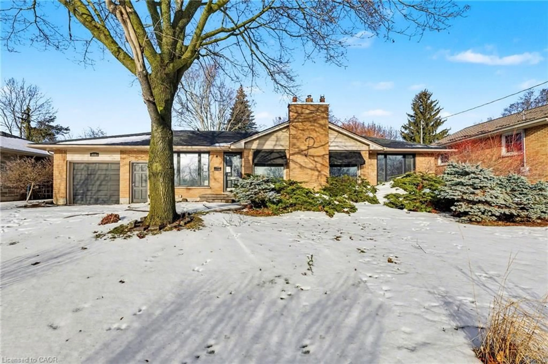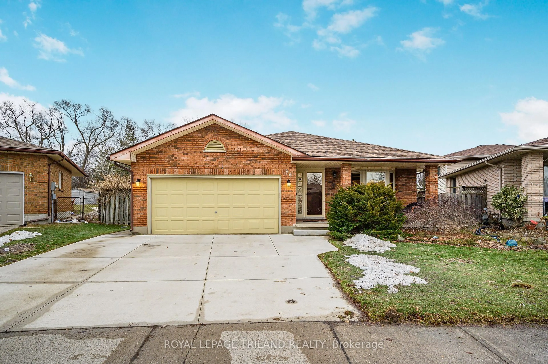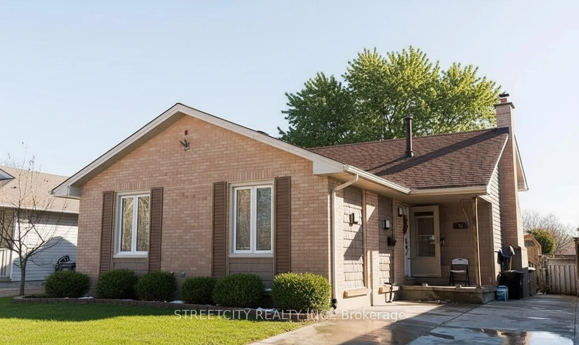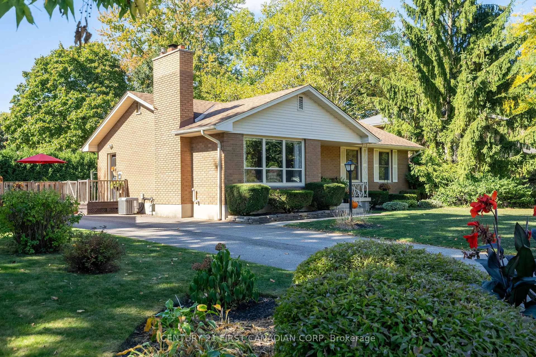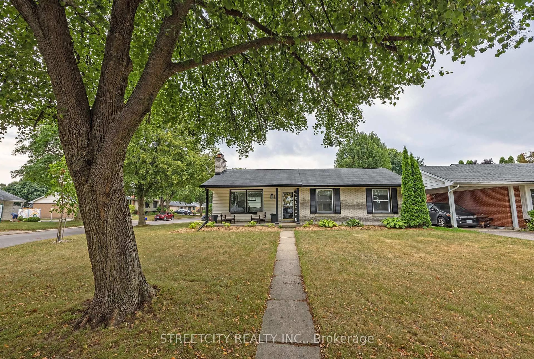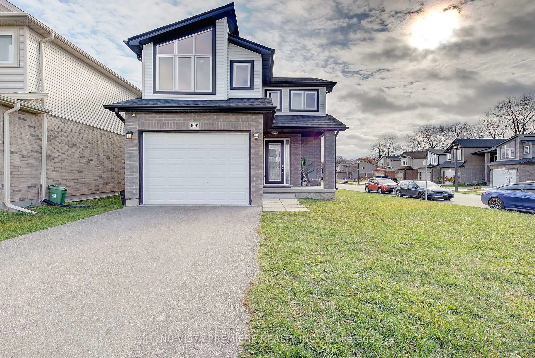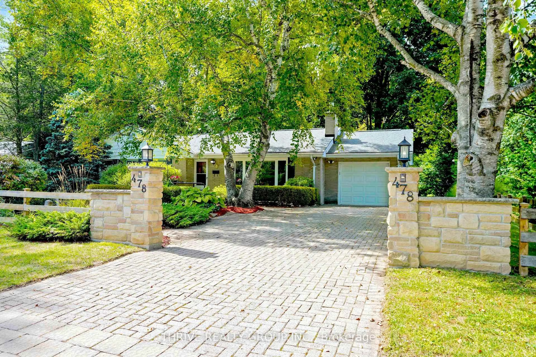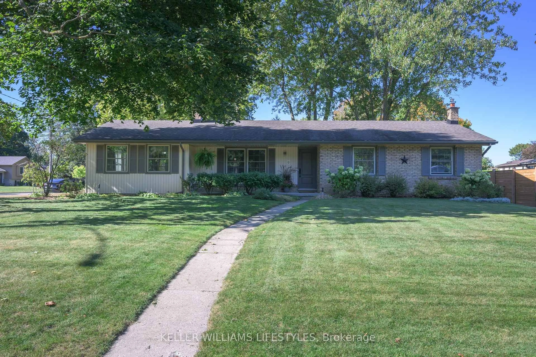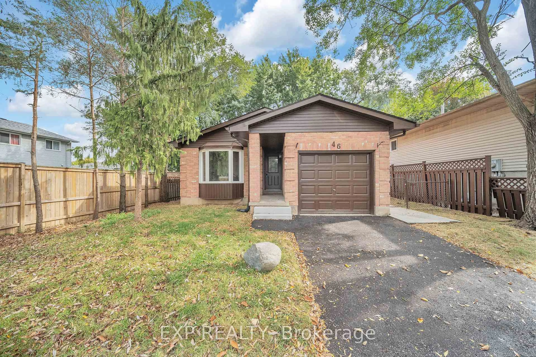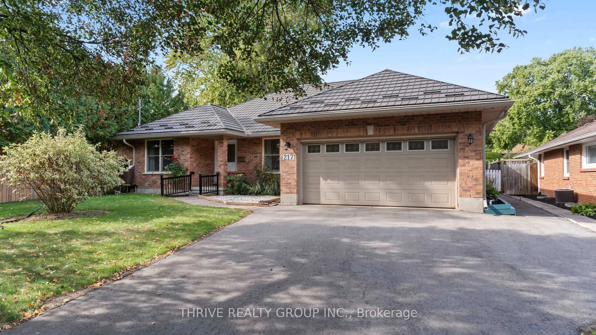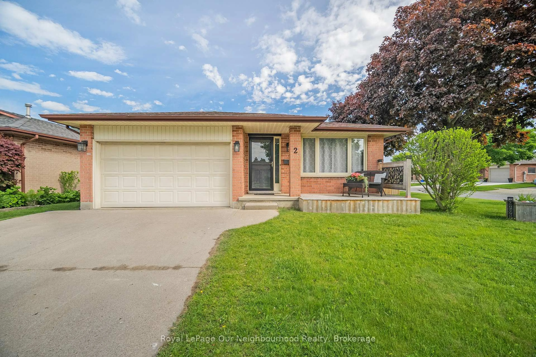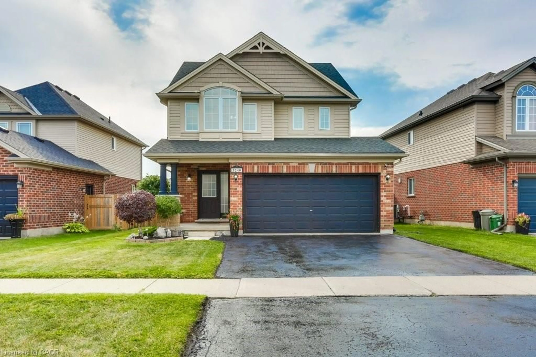This spacious four level back-split is deceiving - it is much larger than it appears from the outside. Firstly, there is an oversized attached double car garage that allows a handyman/woman extra space for storage and/or workshop. The front porch is welcoming and offers enough room to sit comfortably and watch the world go by. Inside you are greeted by a spacious foyer that allows guest to flow seamlessly through the living/dining and kitchen area. The country sized kitchen is perfect for family meals or entertaining guests.The kitchen has been refreshed and has a newer stainless steel appliance package. There is easy access to a multi-tiered deck for outdoor entertaining. The upper level has three spacious bedrooms plus two refurbished bathrooms including a 3-piece ensuite. The third level is accented with a brick fireplace mantle with a gas fireplace insert and another set of patio doors to the deck area. The fourth level has a huge open recreation room area perfect for a game's room/gym or extra living space plus a laundry, storage and utility room. FYI - The furnace was recently updated. The extra bonus is an auxiliary suite accessed by a separate side entrance - completely independent from the main house. This unit has a bedroom, 3-piece bath, and an eat-in kitchen area plus its own laundry. A great opportunity for extra income and/or multi-generational living. The suite can easily be opened back up to the third level family room area, if desired. The property exhibits pride of ownership both inside and outside.
Inclusions: Fridge, Stove, Dishwasher, Washer, Dryer , Washer/Dryer combo and Fridge
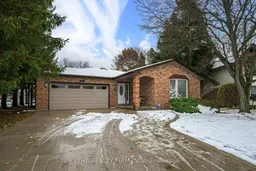 42
42

