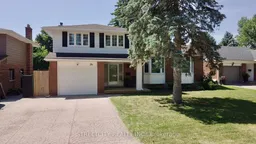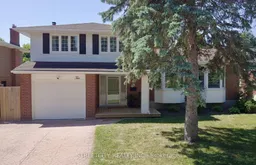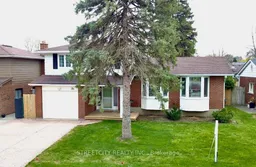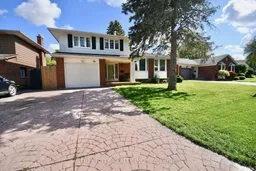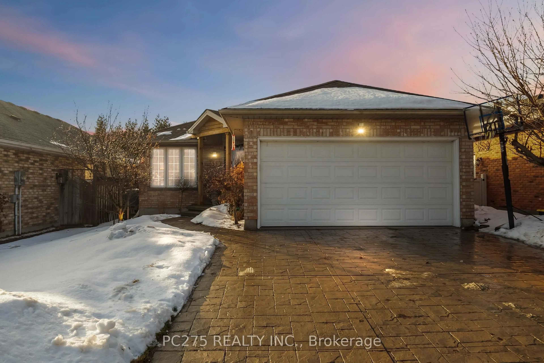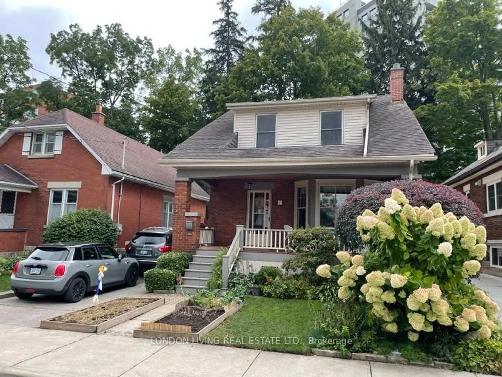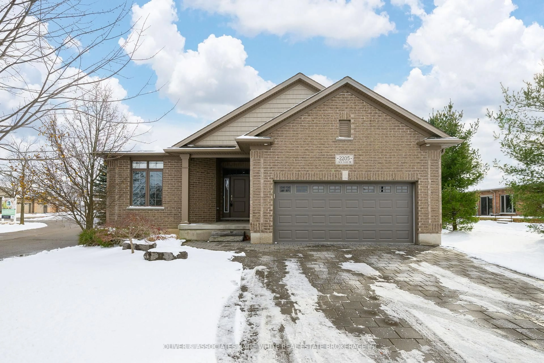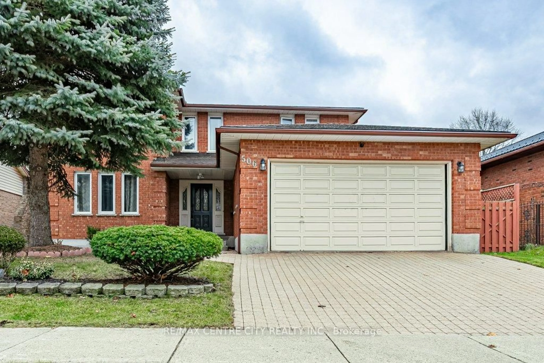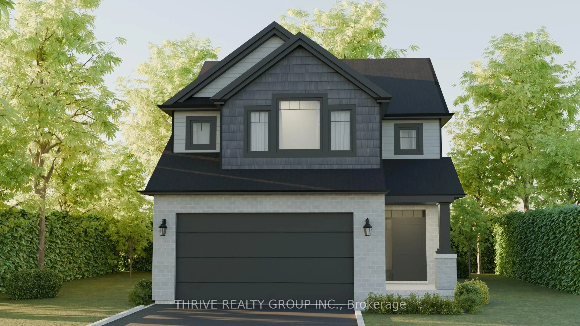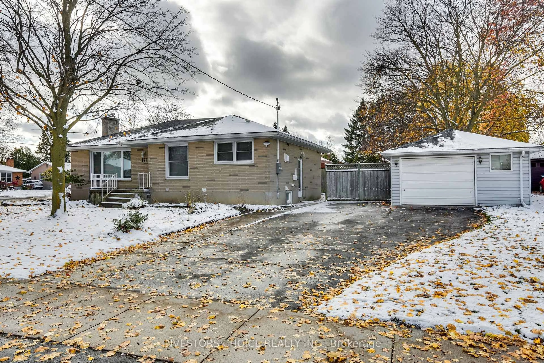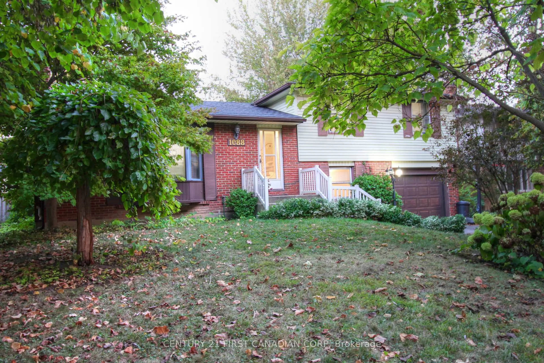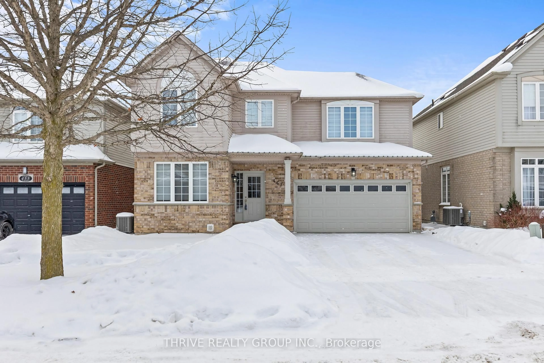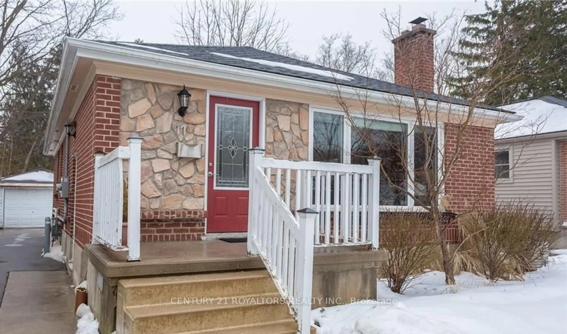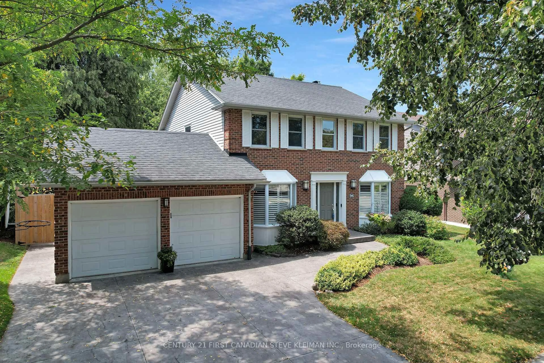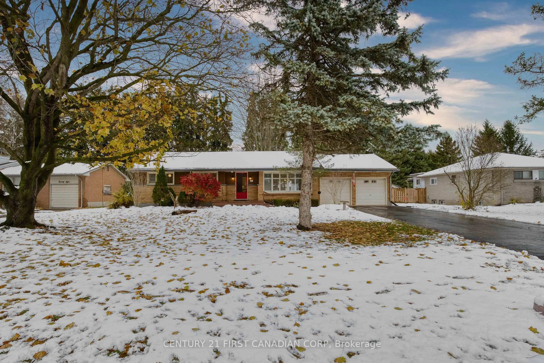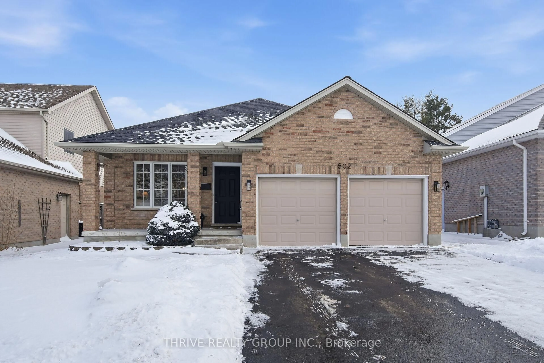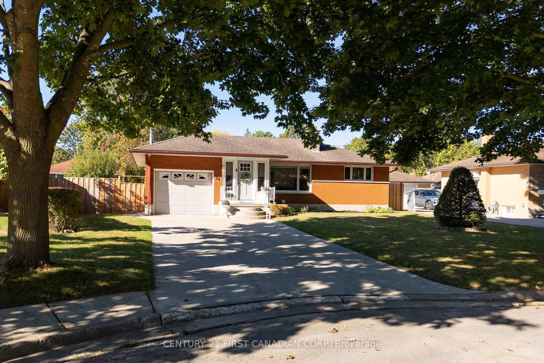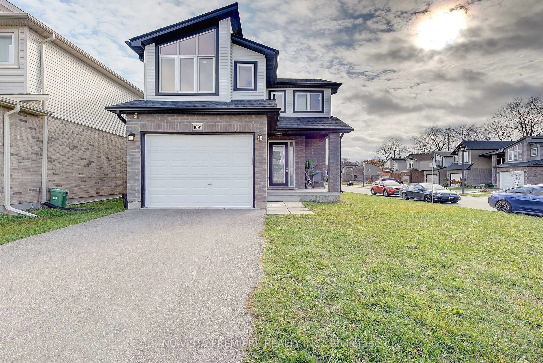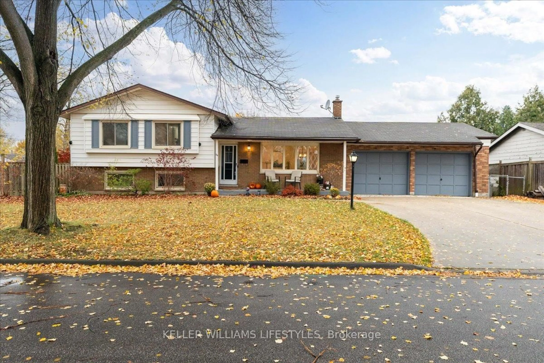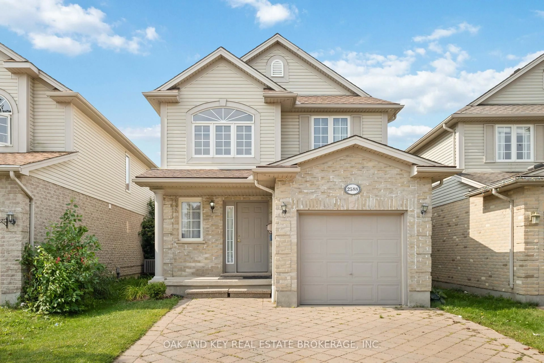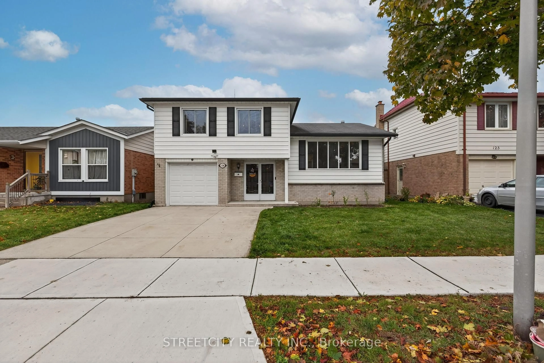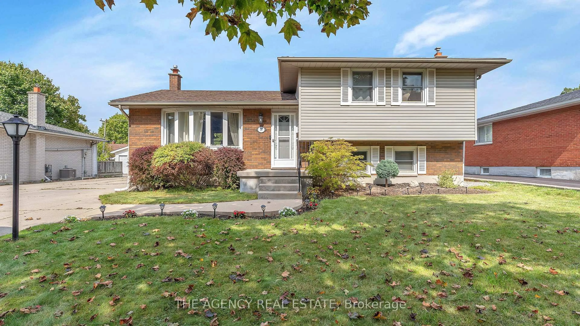This spacious 5 level home has everything your growing family has been looking for! Welcome to 10 Milford Crescent located on a quiet crescent with a 5 minute walk to Stoneybrook Elementary School and just steps to Hastings Park. The large front entrance is a welcome surprise leading you up just a few steps to the bright and inviting open concept great room where you'll find your fully renovated kitchen. The massive breakfast bar is a great spot to serve a family size buffet with plenty of seating in the built in dining benches. Large pantry with pullout drawers, clever corner pullouts, hidden drawer and quartz countertops make this kitchen a joy to cook in while staying connected to the family! The double bay windows bring an abundance of natural light into this nature filled setting. 2265 sqft in the 5 levels, gorgeous and very private backyard, stamped concrete driveway with parking for 5 cars and cozy front porch. The primary bedroom with ensuite bath fits a king bed and the wall of custom closets has a tonne of storage. Enjoy entertaining in any weather with your covered deck in the fully fenced private backyard with fire pit and charming shed. Main floor laundry with a home office/ playroom is a great bonus flex space. Third full bath on the main level is in the perfect spot to double as a dog washing station. Finished basement with a wall of built ins and another bonus room for playroom or future 4th bedroom. Book your showing today and join this lovely community!
Inclusions: Fridge, stove and dishwasher.
