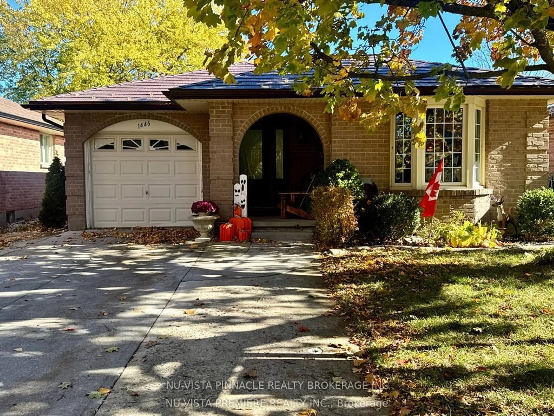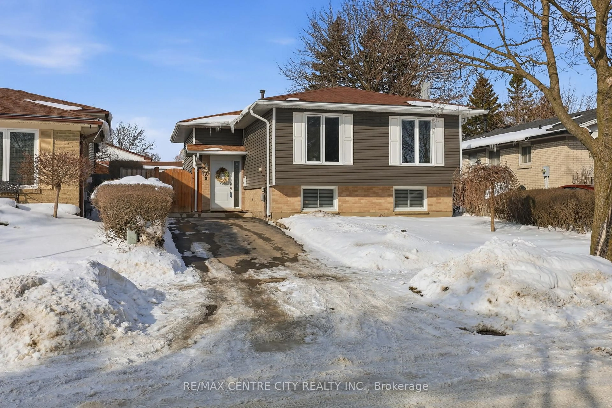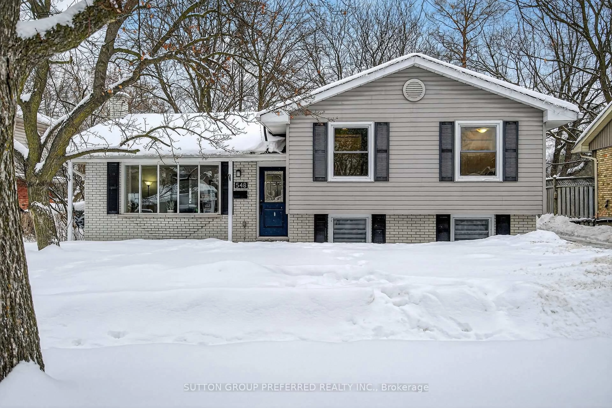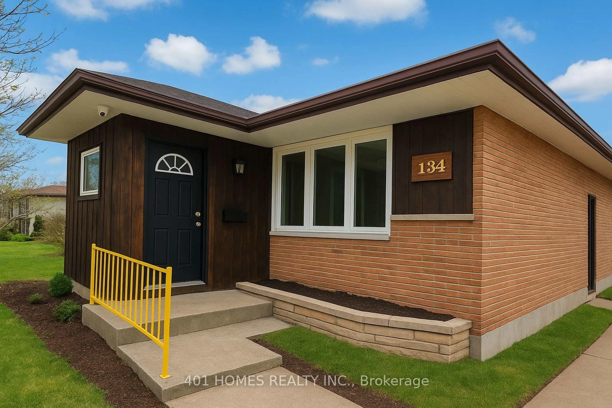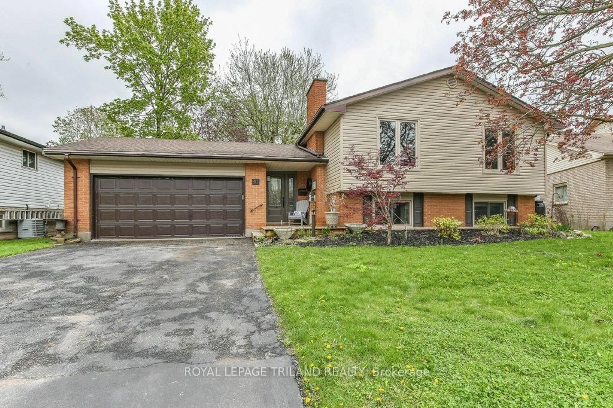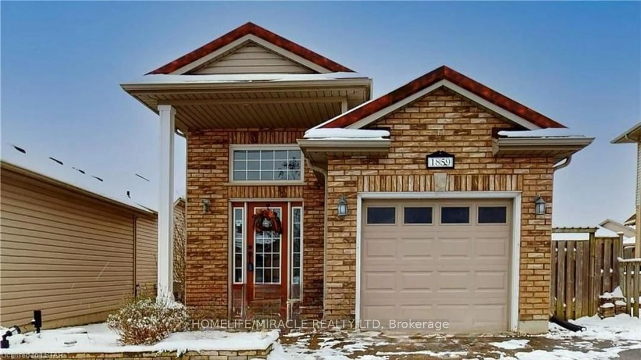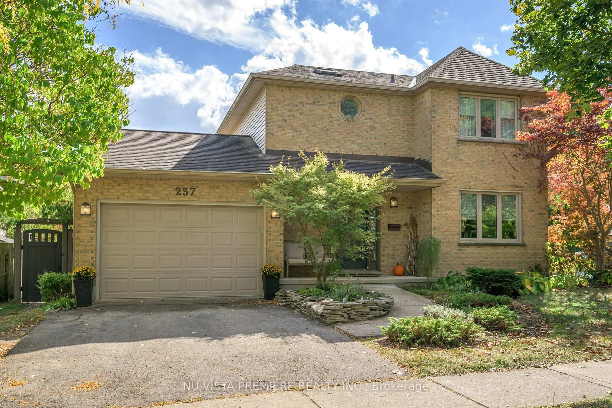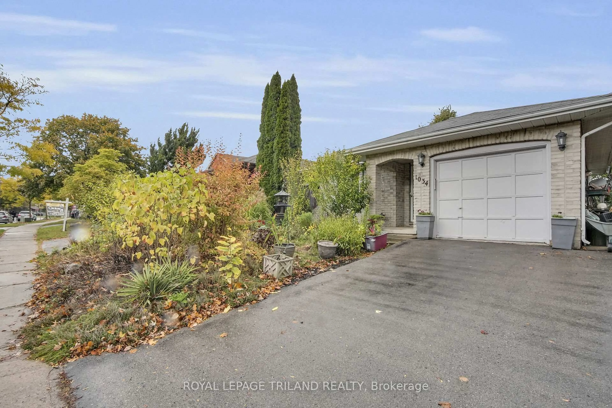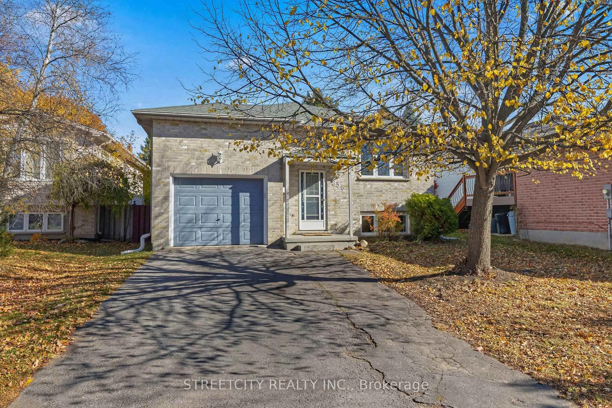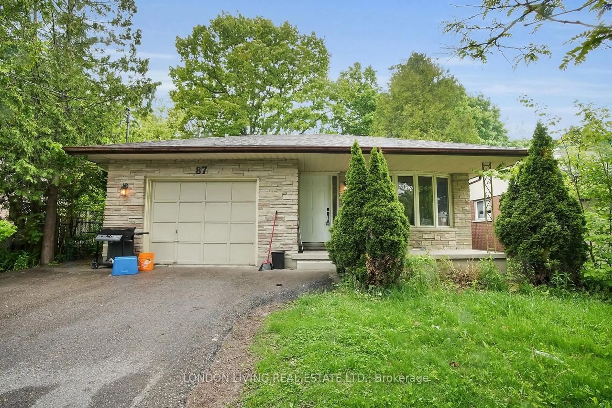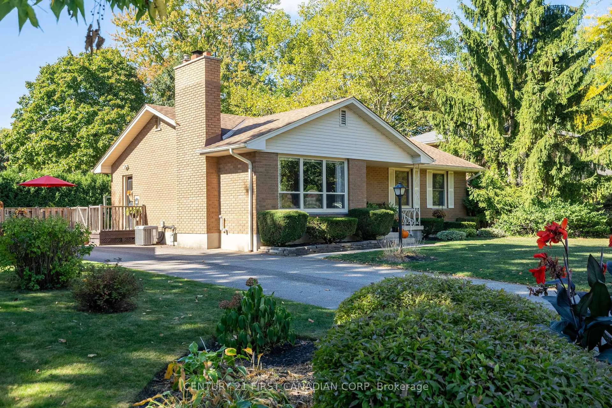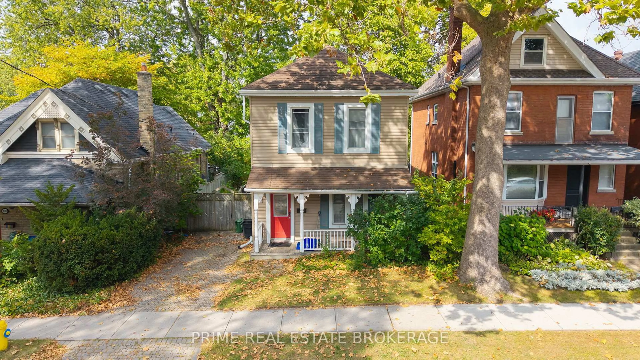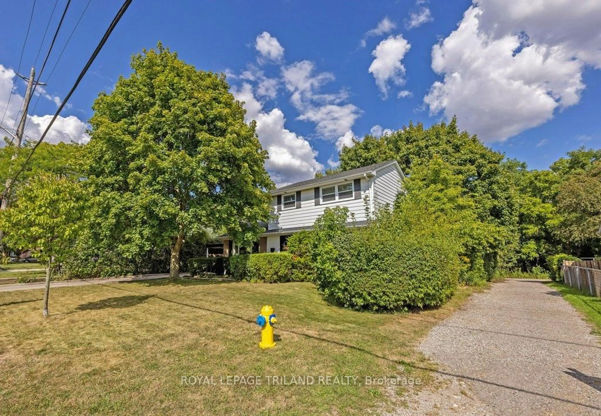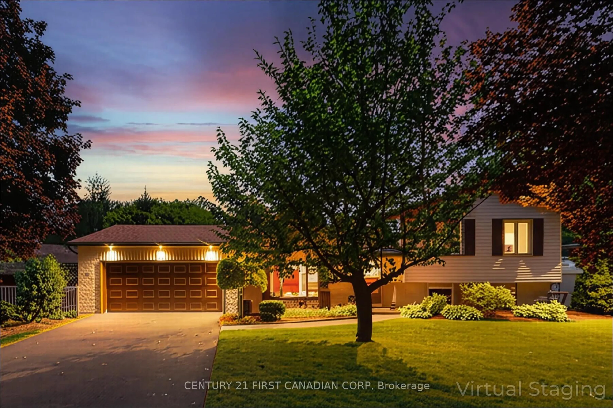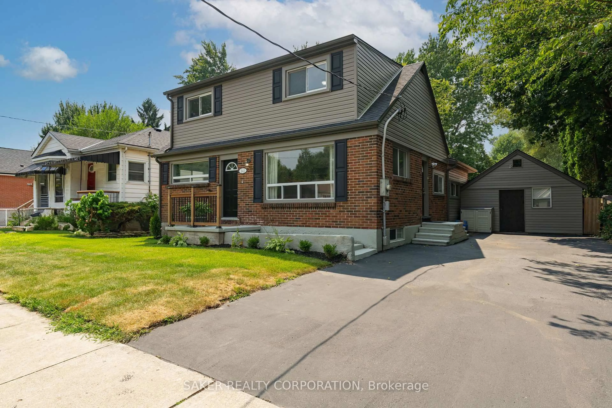Welcome to this spacious and modern 3+1-bedroom, 4-level sidesplit nestled in a family-friendly neighbourhood in desirable North West London. This well-maintained home offers a perfect blend of comfort, style, and convenience.Step inside to find a bright and open main living area with large windows, updated finishes, and a functional layout ideal for both everyday living and entertaining. The updated kitchen features modern cabinetry, sleek countertops, and ample storage space.Upstairs, you'll find three generous bedrooms and a full bath, perfect for growing families. The fully finished basement offers additional living space ideal for a family room, home office, or gym along with a second bathroom and extra storage.Outside, enjoy a private backyard with plenty of room to relax or play. The single driveway accommodates two vehicles comfortably. No backyard neighbours, has green space buffer between house and the park. Located close to excellent schools, parks, shopping, and bus routes, this move-in-ready home is perfect for families, first-time buyers, or investors.Dont miss this fantastic opportunity to live in one of Londons most sought-after neighbourhoods!
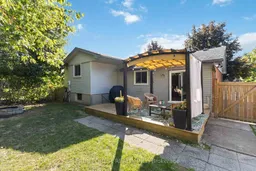 48
48

