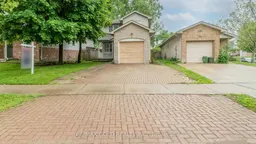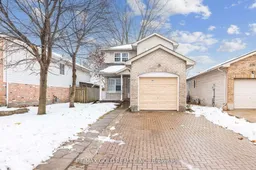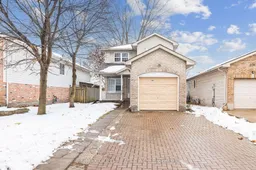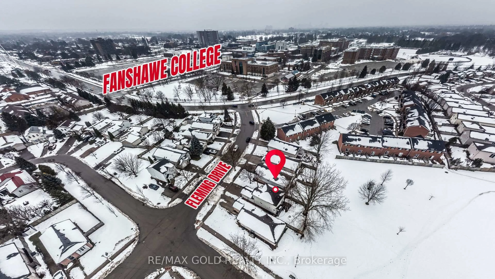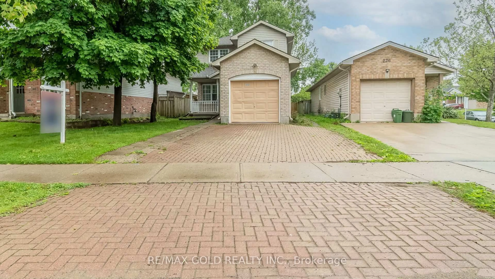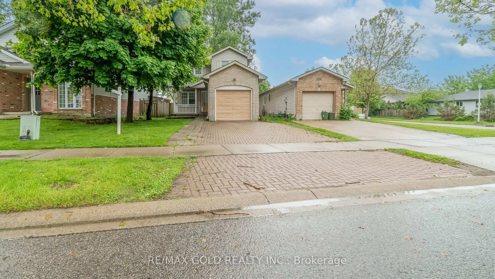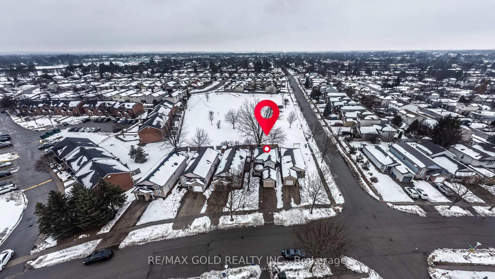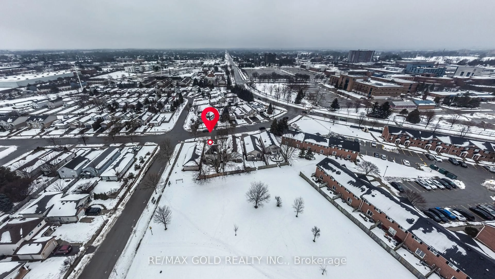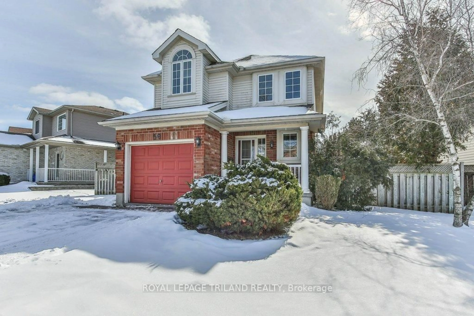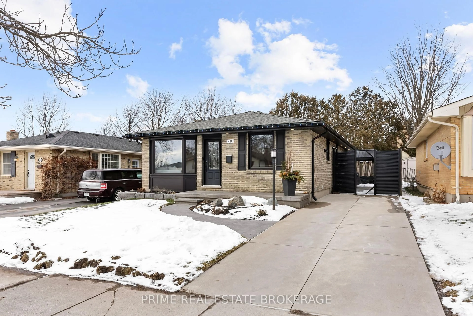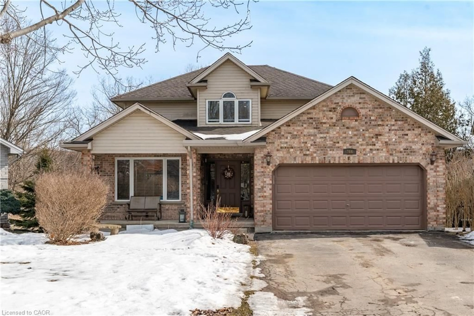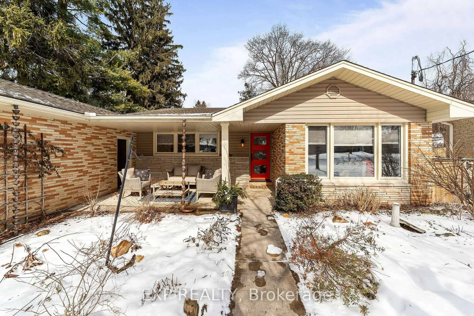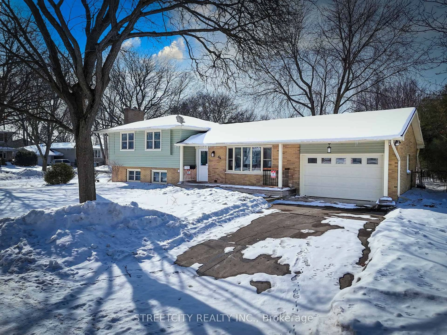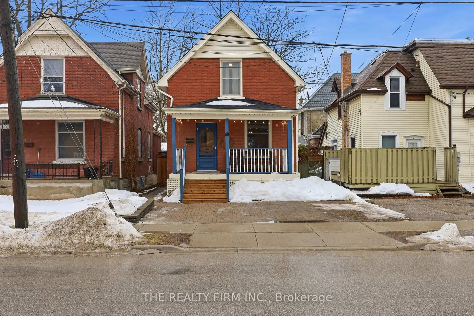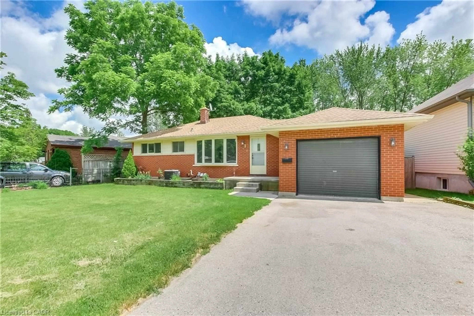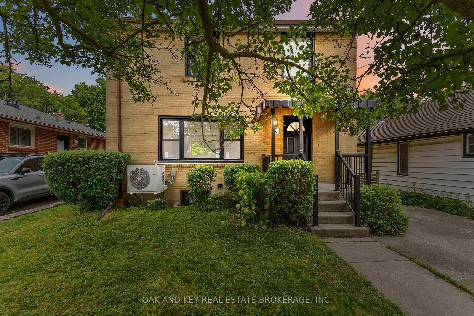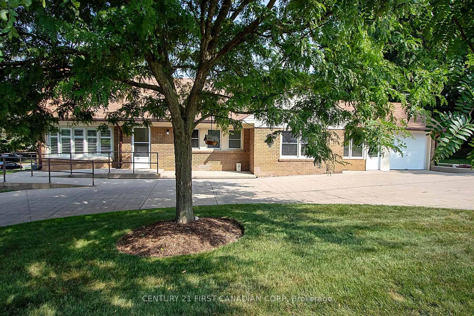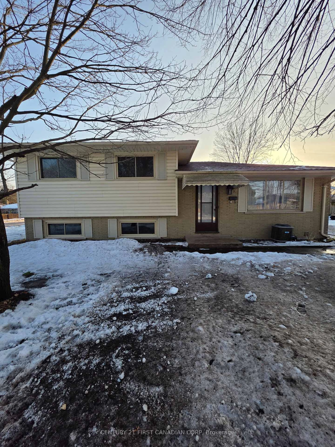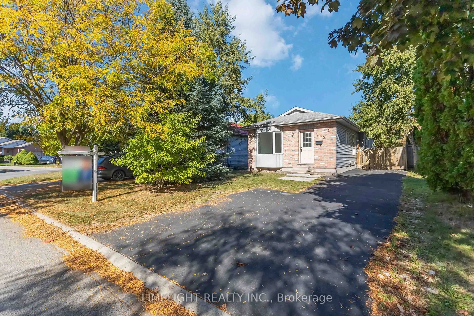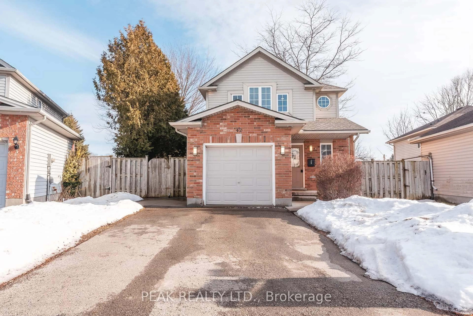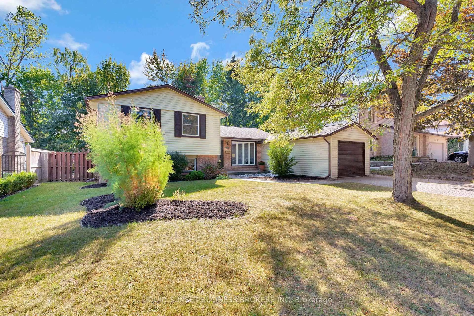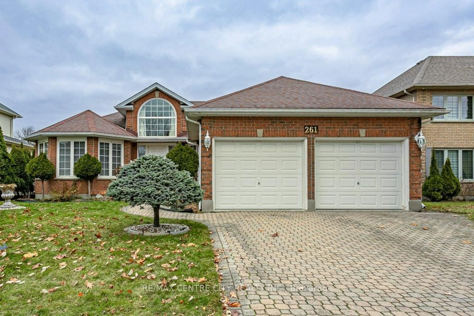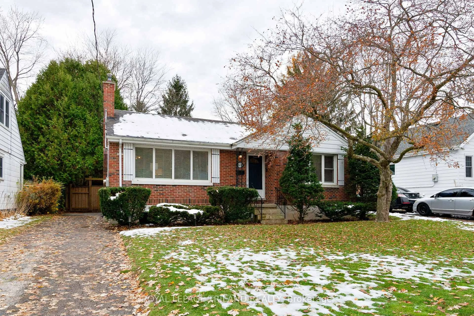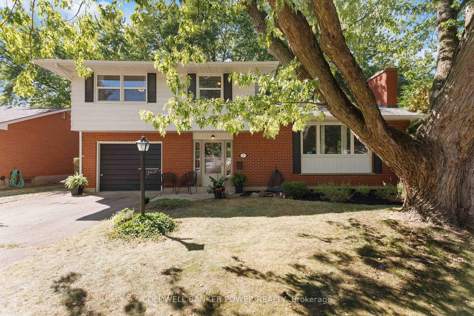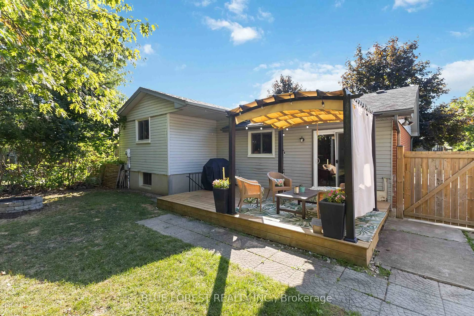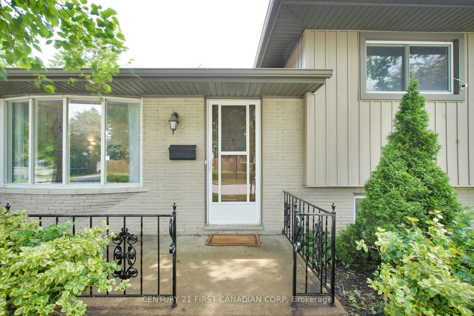222 Fleming Dr, London East, Ontario N5V 4Y9
Contact us about this property
Highlights
Estimated valueThis is the price Wahi expects this property to sell for.
The calculation is powered by our Instant Home Value Estimate, which uses current market and property price trends to estimate your home’s value with a 90% accuracy rate.Not available
Price/Sqft$511/sqft
Monthly cost
Open Calculator
Description
Don't miss this fantastic detached home backing on to park, Perfectly located next to Fanshawe College, restaurants, grocery stores, and bus stops! This property features 3 spacious bedrooms and a newly updated 4-piece bathroom on the second floor. The main floor boasts with new pot lights, an open-concept layout with a great room, kitchen, and breakfast area, offering plenty of space for family living and entertaining. This property features a finished basement with a separate legal side entrance, offering excellent potential for rental income. It includes 2 additional bedrooms, New vinyl flooring, a newly renovated full bathroom, and a kitchenette-perfect for an in-law suite or tenant setup. House was previously rented for approximately $3,500 per month plus utilities, the whole property is currently vacant and ready for immediate occupancy or investment. Additional highlights include a single-car garage and parking for two more vehicles in the driveway. This is an excellent opportunity for investors or homeowners looking for a high-demand location!
Property Details
Interior
Features
Main Floor
Living
0.0 x 0.0hardwood floor / Open Concept / Above Grade Window
Kitchen
0.0 x 0.0Hardwood Floor
Breakfast
0.0 x 0.0hardwood floor / Window / Sliding Doors
Powder Rm
0.0 x 0.0Ceramic Floor
Exterior
Features
Parking
Garage spaces 1
Garage type Attached
Other parking spaces 2
Total parking spaces 3
Property History
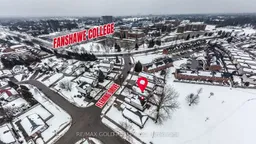 26
26