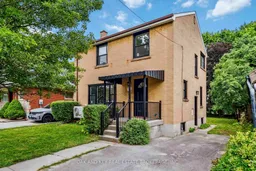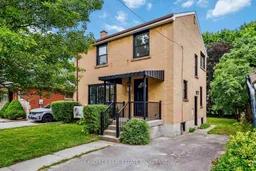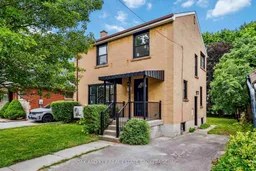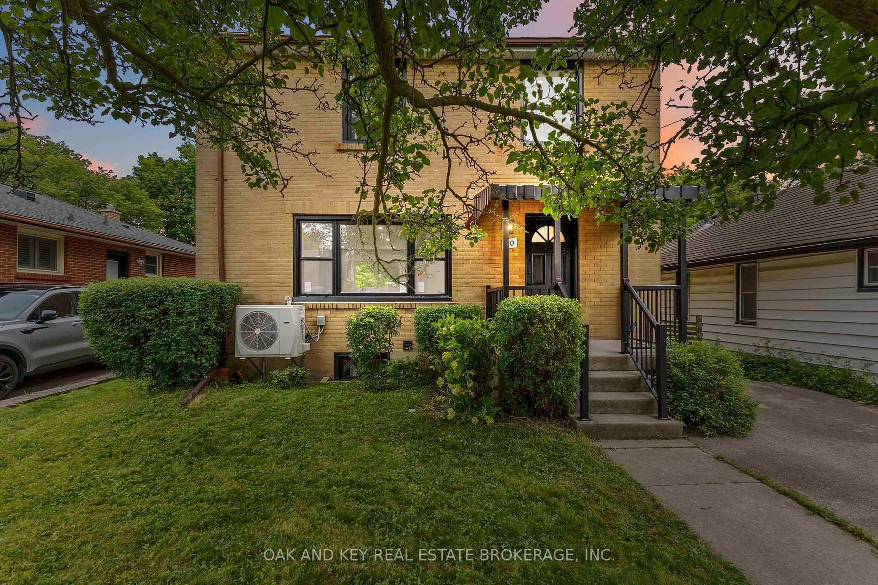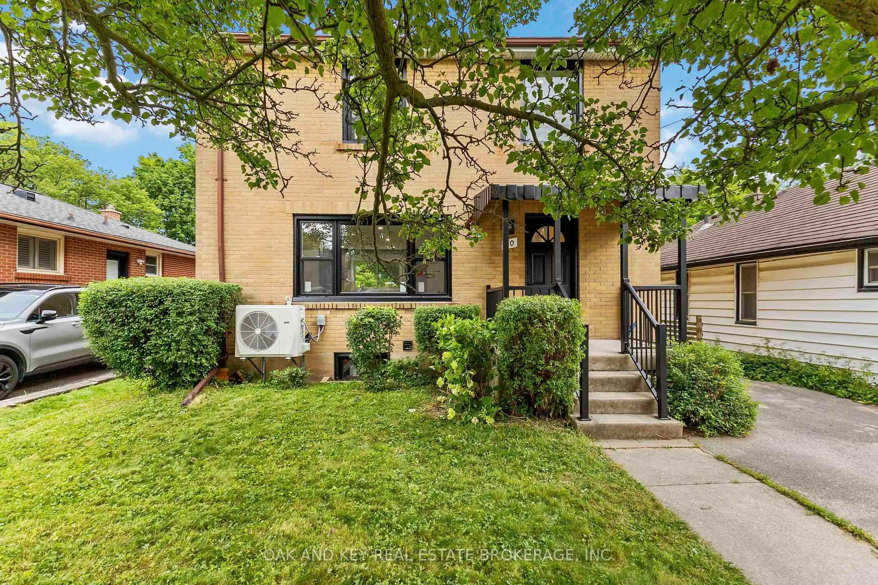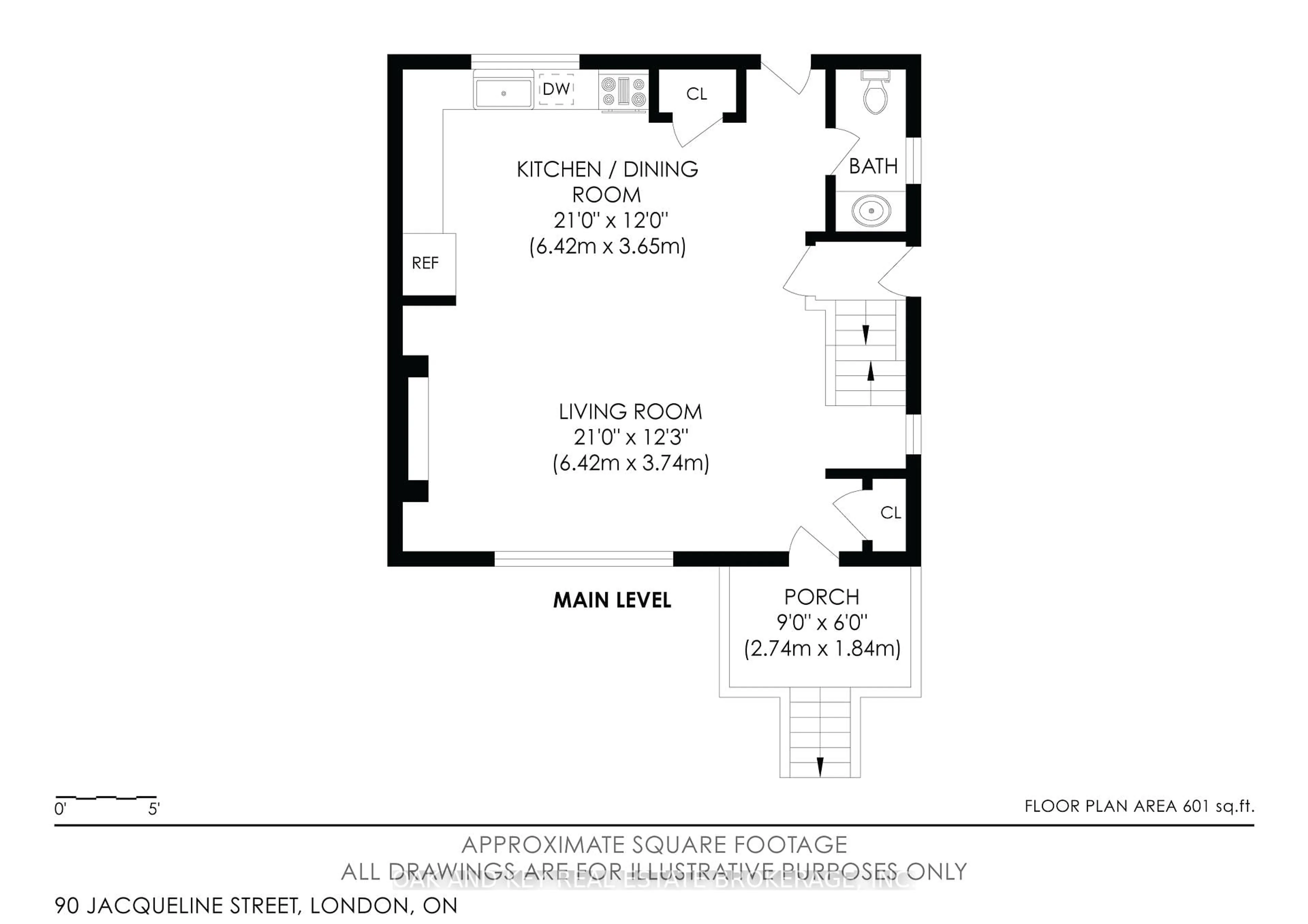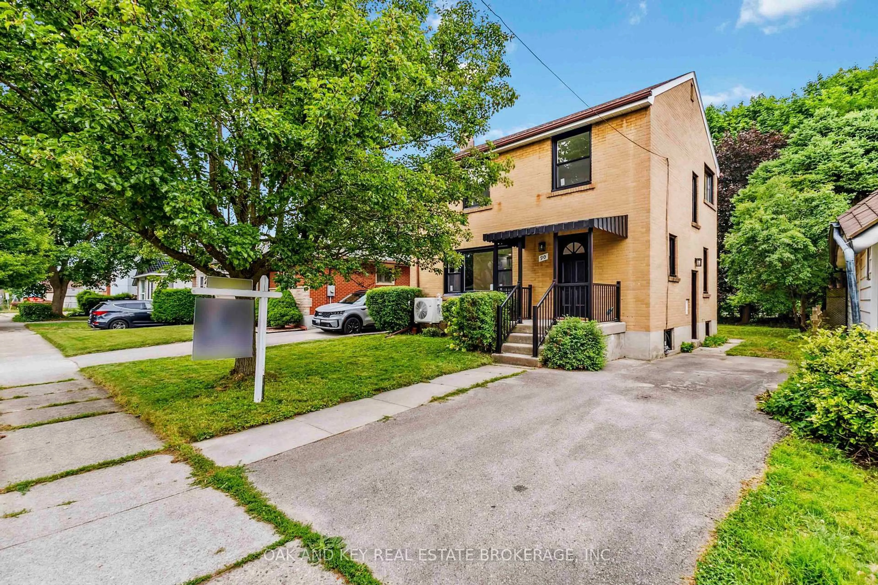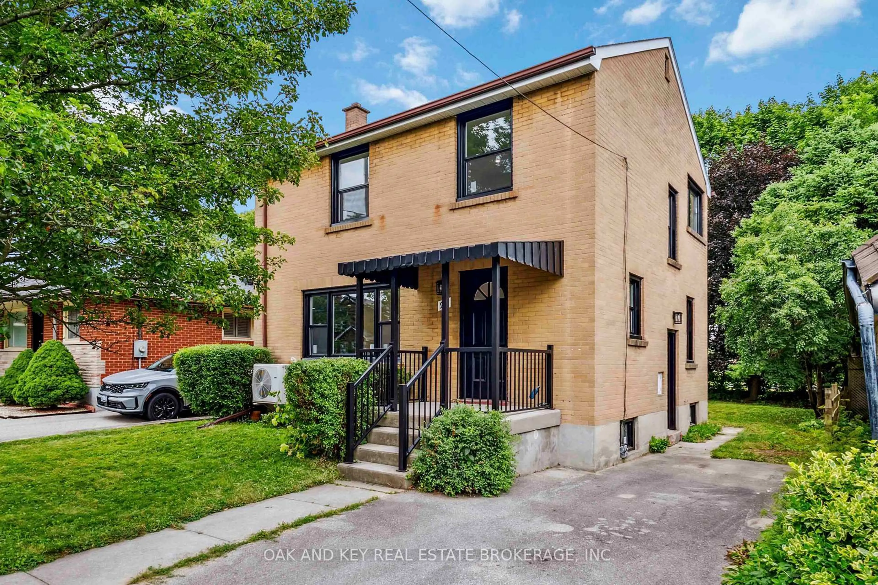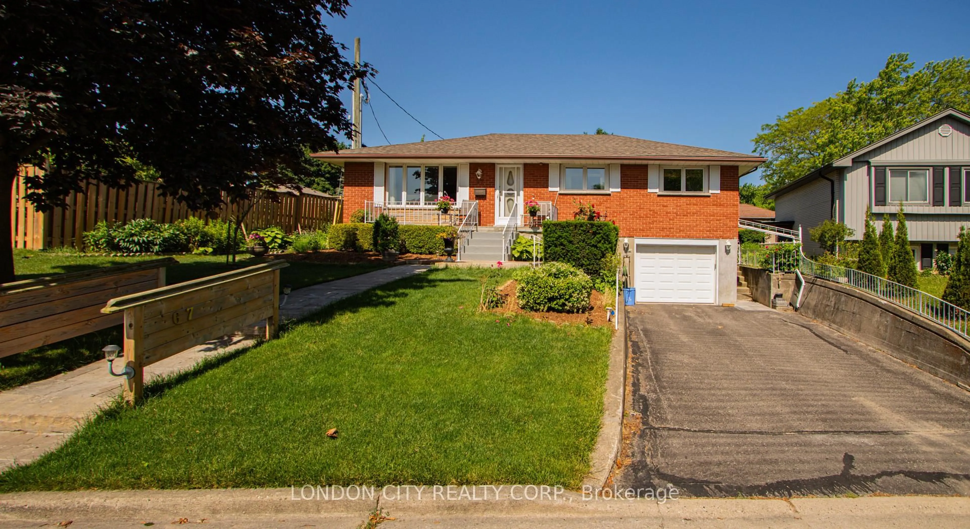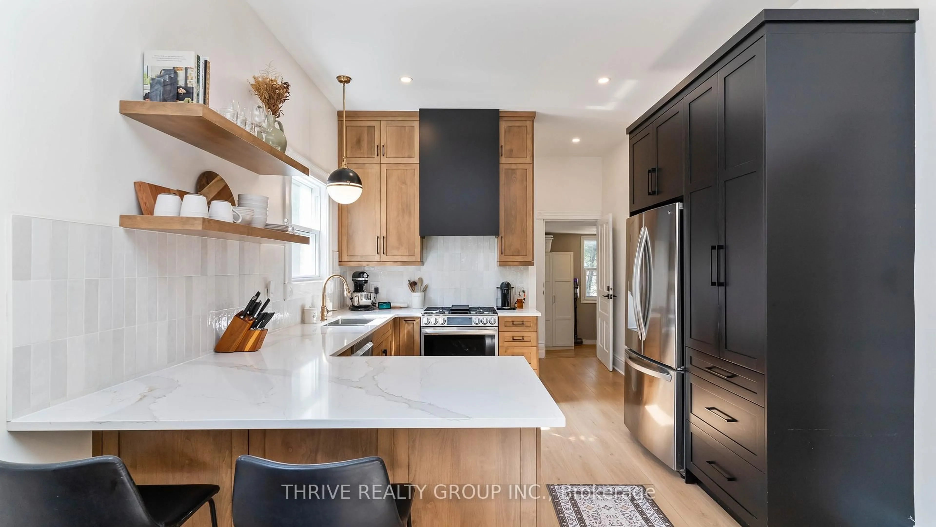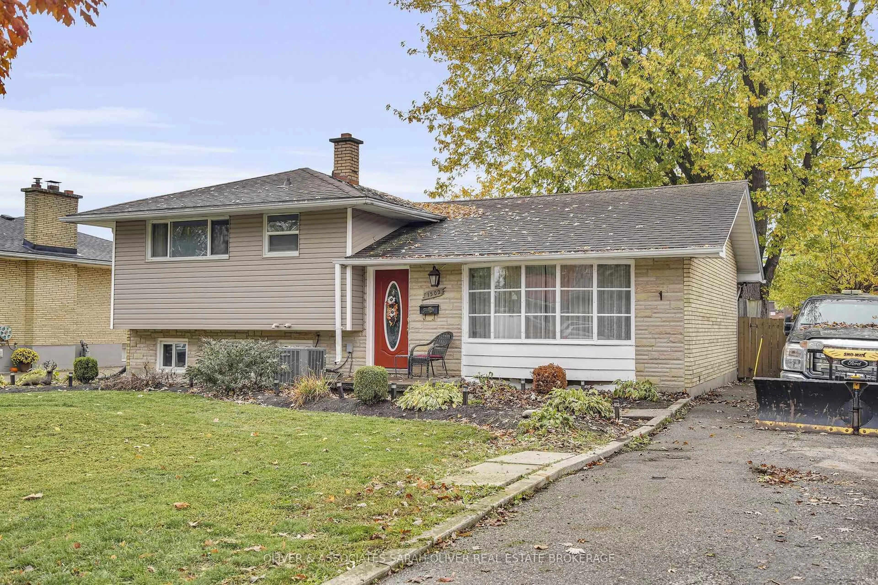90 Jacqueline St, London South, Ontario N5Z 3P7
Contact us about this property
Highlights
Estimated valueThis is the price Wahi expects this property to sell for.
The calculation is powered by our Instant Home Value Estimate, which uses current market and property price trends to estimate your home’s value with a 90% accuracy rate.Not available
Price/Sqft$445/sqft
Monthly cost
Open Calculator
Description
Welcome to 90 Jacqueline Street-where "move-in ready" is an understatement. This stunning, top-to-bottom renovation features a completely redesigned open-concept layout, offering a seamless blend of modern aesthetics and quality craftsmanship. No detail has been overlooked with premium updates including a new high-efficiency heat pump, new windows, new flooring, and brand-new stainless appliances. The heart of the home is the gorgeous custom kitchen, bathed in natural light and perfectly positioned for entertaining. Step outside to your brand-new deck, ideal for summer hosting in a private setting. Situated just minutes from Victoria Hospital (LHSC), top-rated schools, parks, and major transit routes. Whether you are a first-time buyer, a downsizer, or an investor looking for a zero-maintenance turnkey property, this home delivers. All the work is done-simply move in and enjoy
Upcoming Open Houses
Property Details
Interior
Features
Main Floor
Kitchen
6.42 x 3.65Living
6.42 x 3.74Exterior
Features
Parking
Garage spaces -
Garage type -
Total parking spaces 2
Property History
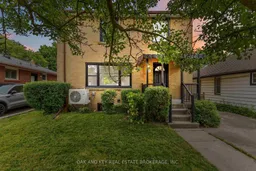 50
50