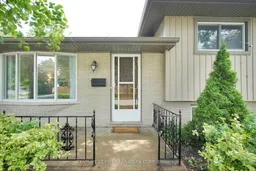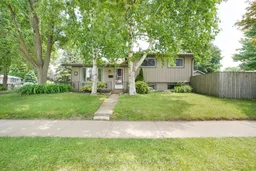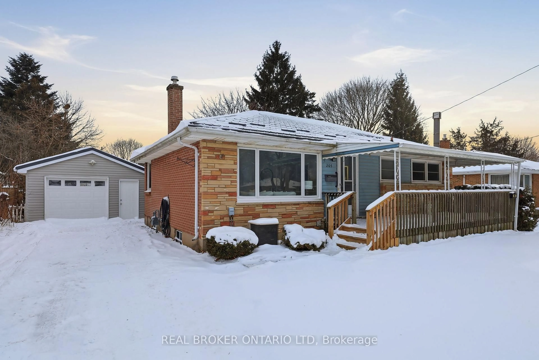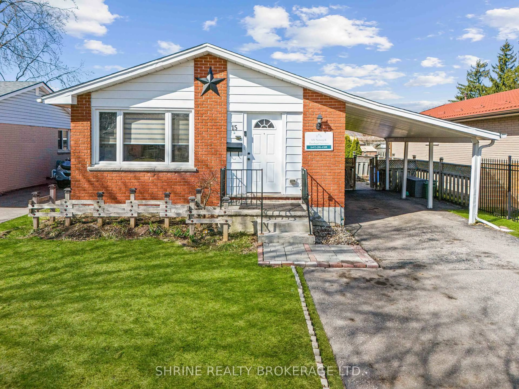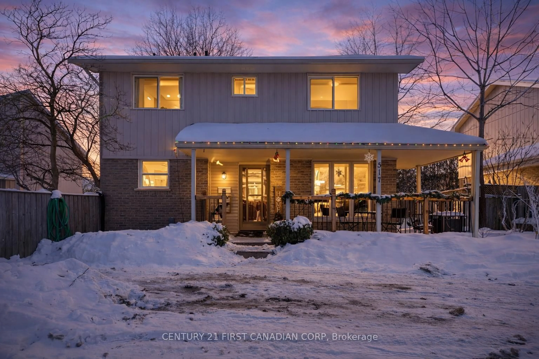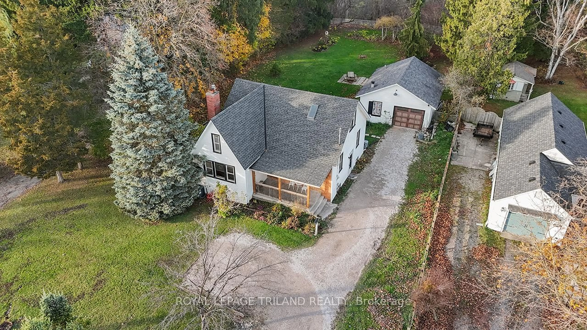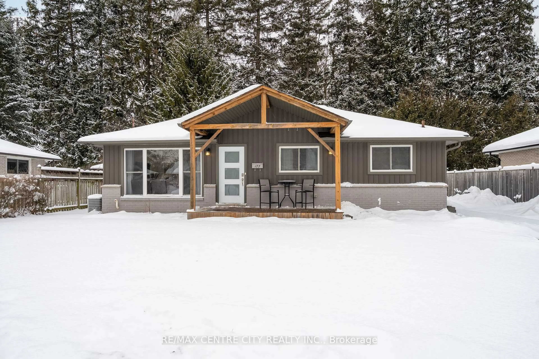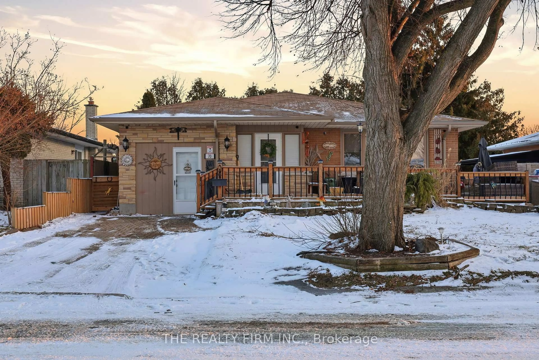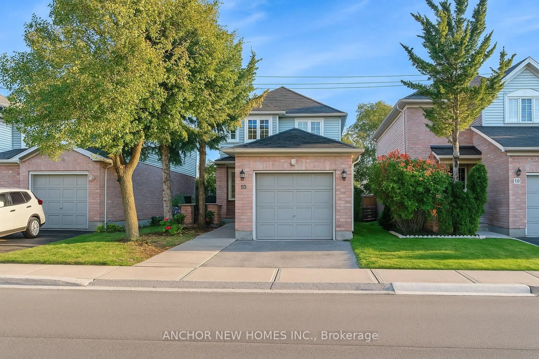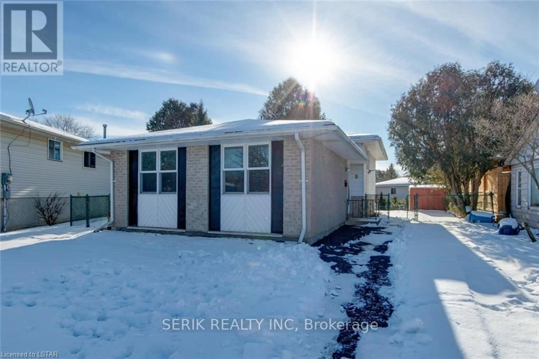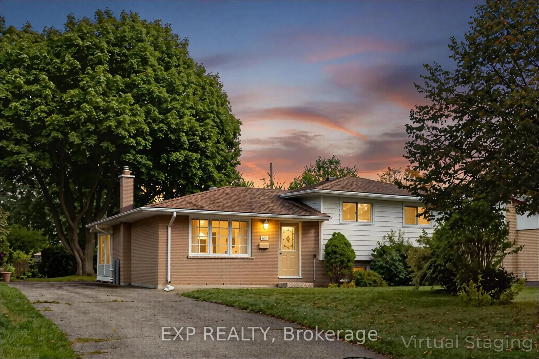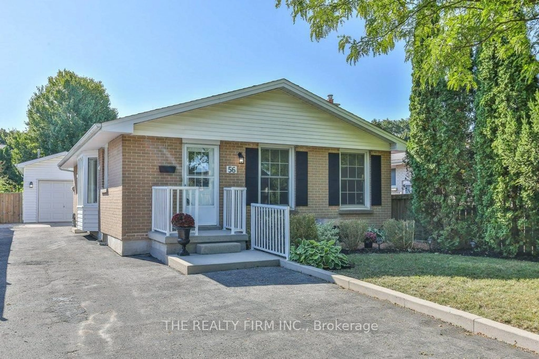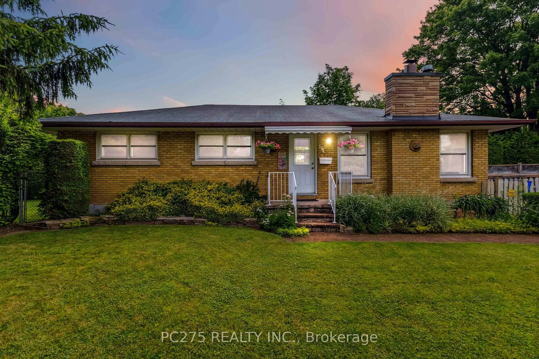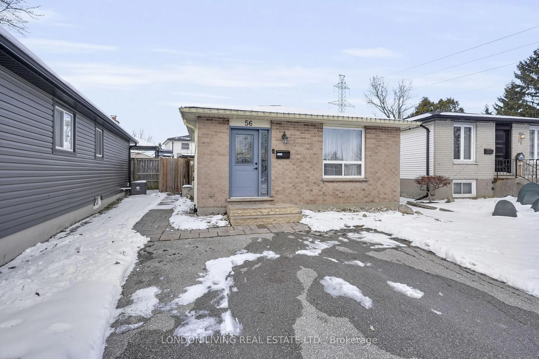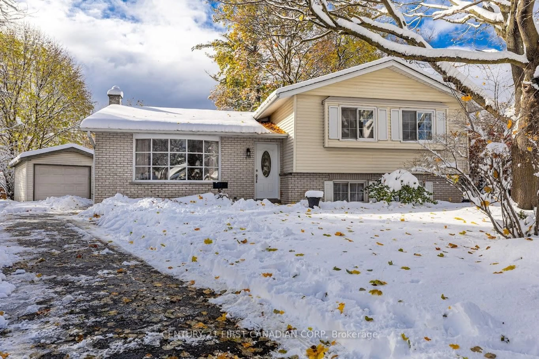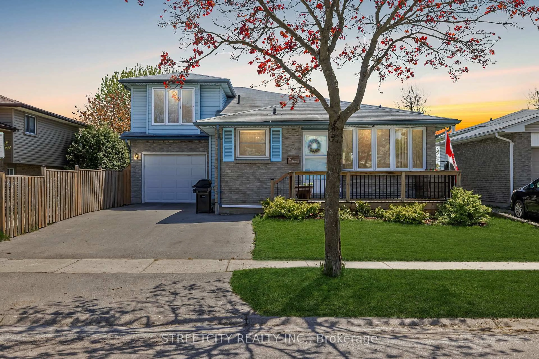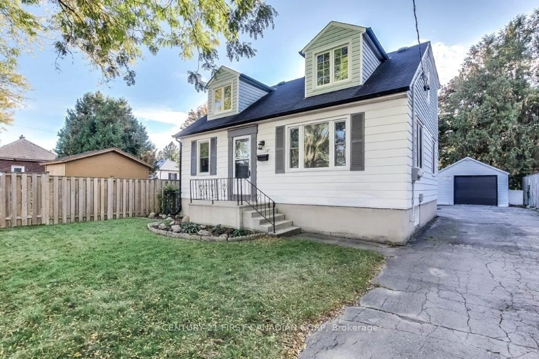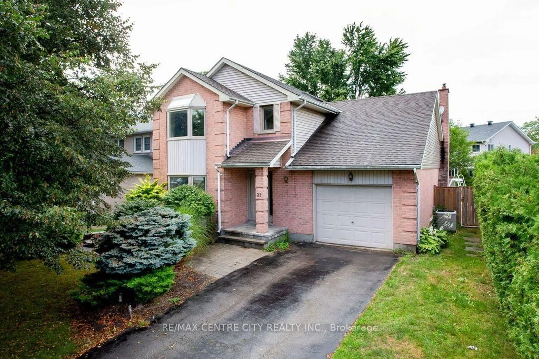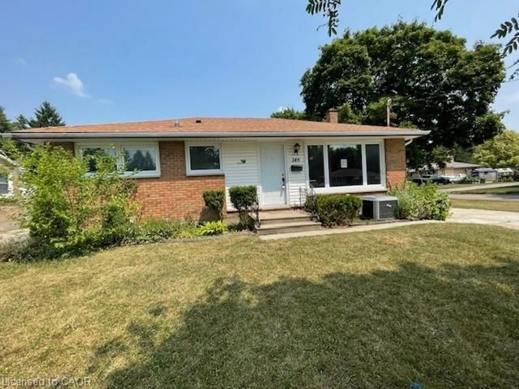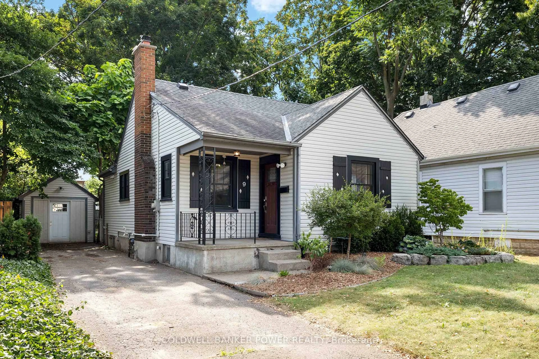Welcome to 1 Buchan Road in London's lovely Nelson Park. If you're looking for a home with a versatile layout, one that would meet the needs of a growing family or downsizing, this home has a lot to offer. This split-level home is loaded with incredible living space, inside and out. With four finished levels, 4 bedrooms, 1.5 updated baths, 3 separate family/living rooms, private patio just off the kitchen and a big, fully fenced backyard this home gives loads of space for everyone. From the large, bright, updated eat-in kitchen you can keep any eye on the gang through the peek-a-boo cut out above the sink or quickly pop to the patio to check the burgers on the natural gas BBQ. Got a green thumb? There's a couple of large garden beds ready for next spring's crop. Not so much of a green thumb? You're in luck, perennial gardens offer low maintenance beauty. Come winter the mid-level family room with gas fireplace will be a cozy retreat while watching the kids hanging out in the lower level recroom. The 4th bedroom and half bath are great for guests or brooding teens. Loads of storage in the laundry/utility/cold room area which also has a reverse osmosis water treatment system. Added bonus of main floor laundry hook up (seller has never used this hook up). Own an electric vehicle? There's an EV charger outlet ready for your charging unit in the large double driveway. Lovely corner lot with a shaded front porch lets you enjoy watching the world go by. Excellent location with quick access to The 401, London International Airport, Hwy. 2 and close to all the amenities you need. Add this home to your 'must see' list!
Inclusions: Fridge, gas stove, dishwasher, washer, dryer, 2 kitchen shelves, lower level bar counter, lower level bar fridge, reverse osmosis water treatment system, sump pump with back up battery, all window coverings, shed.
