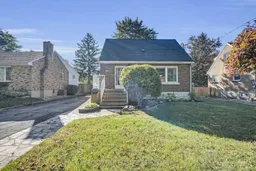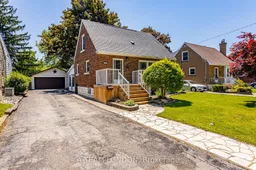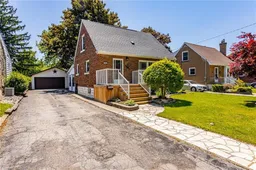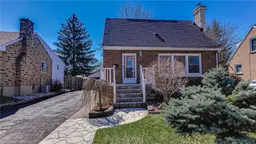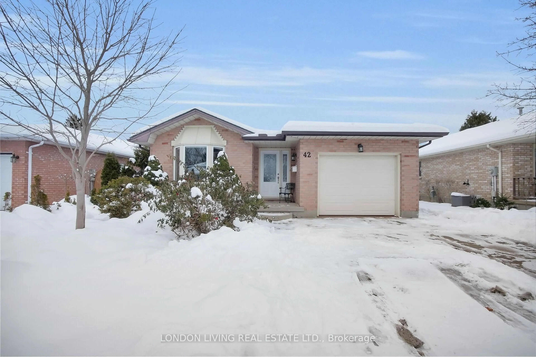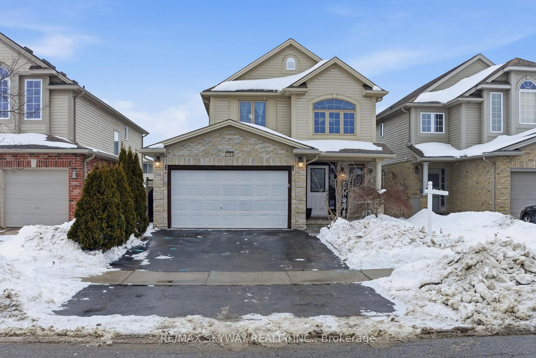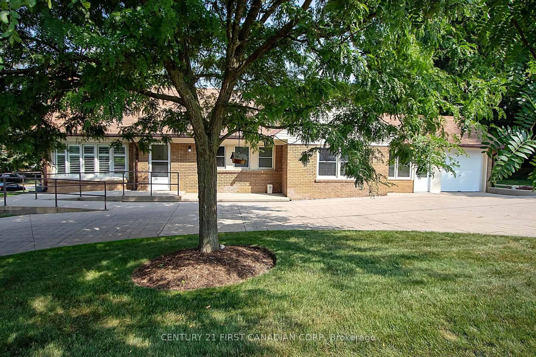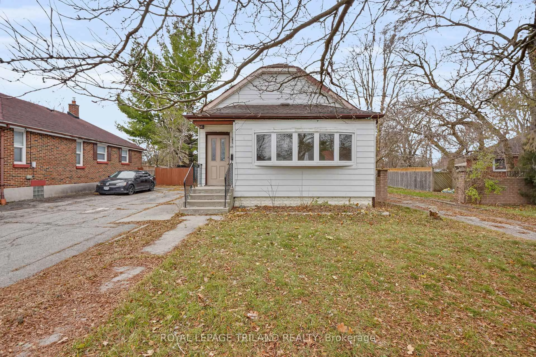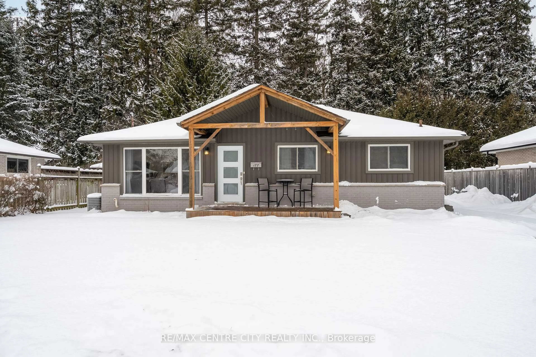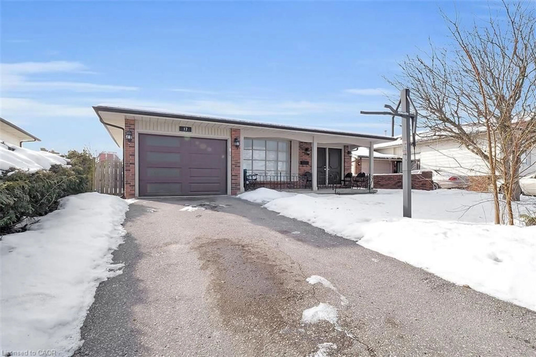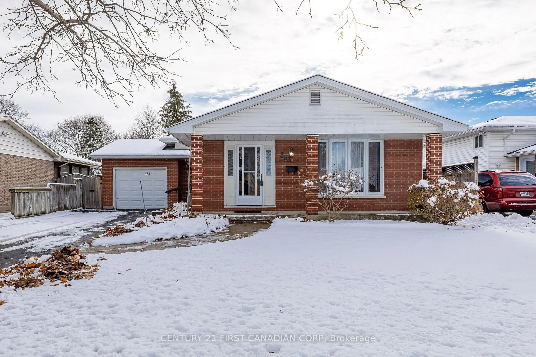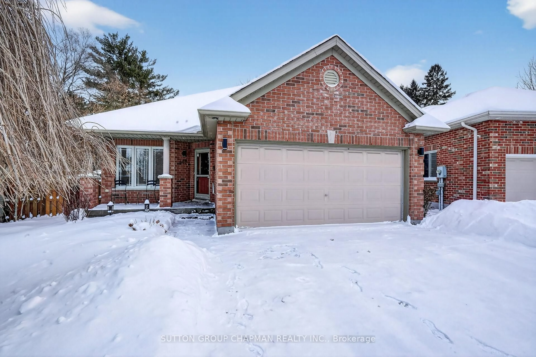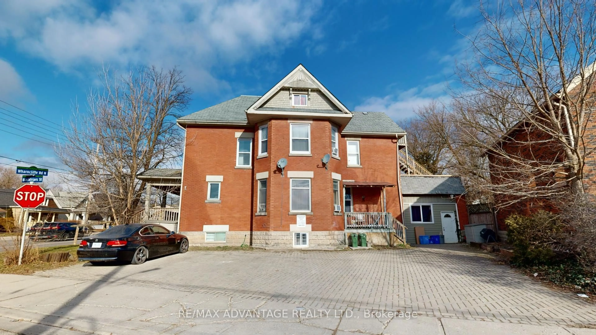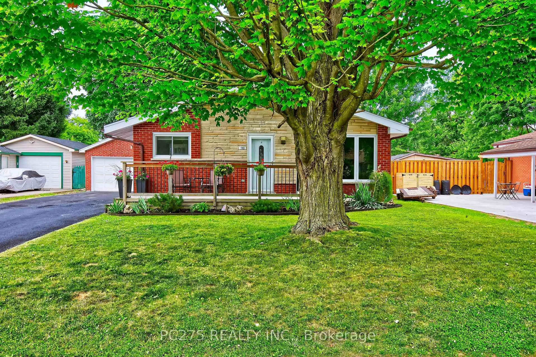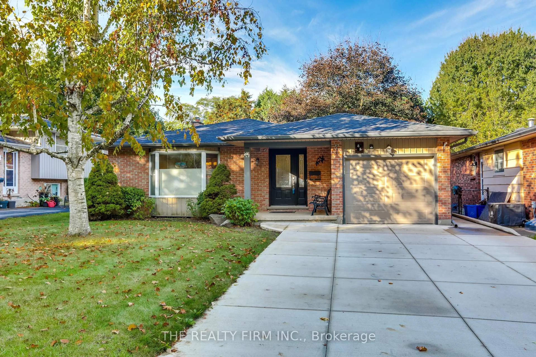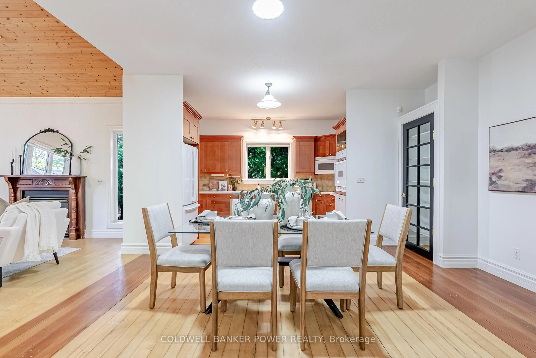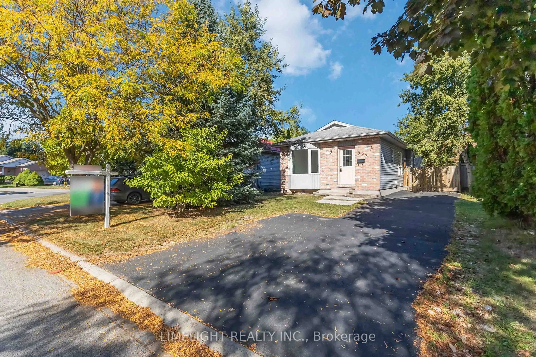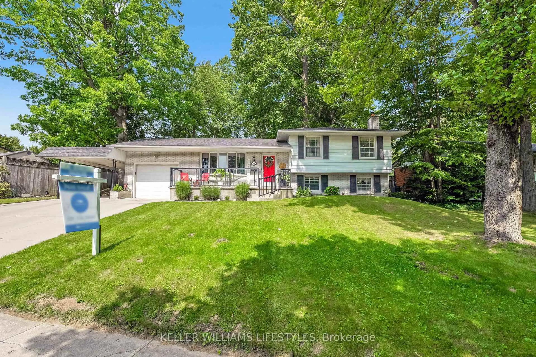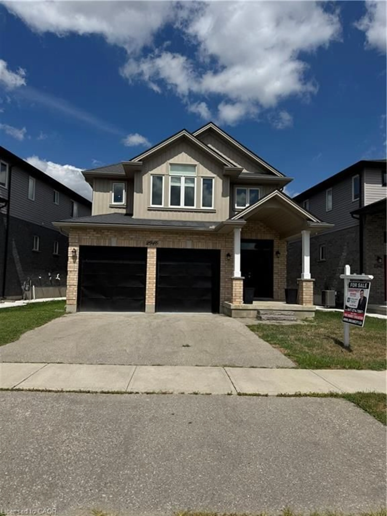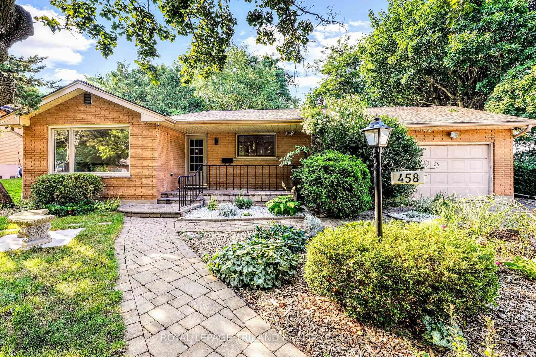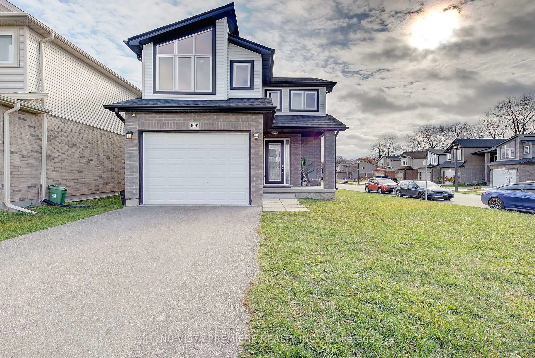Welcome to your new home! Located on a quiet, mature tree line Street you will find this beautiful 2+ 1 bedroom, 2 bathroom character home. This home truly reminds me of a special place you would find in the Dutch countryside. When you walk in, youll be greeted by a large living space with bright north facing window and cosy fireplace. Through to the dining room youll have enough space to comfortably entertain up to eight or more guests. The kitchen has been extended and features additional cabinetry and countertops giving you ample storage. Upstairs, youll find an additional full bathroom as well as two good size bedrooms with large closets. Most windows above grade have been updated as well as roof (2020), carpet (2023) upper bathroom (2022) front porch (2020) back deck extension (2023) Sunroom insulation patio door and flooring (2021) plus more!In the lower level, youll find an additional bedroom, cold storage and additional storage plus right laundry space which could be a flex space as a gym. At the rear of the house, youll find a large three season heated and updated sunroom, which overlooks your massive back deck and treated yard. This home is truly something special for those who appreciate character as well as large ticket items that have been completed and well maintained.
Inclusions: Fridge, Stove, Dishwasher, Microwave, Washer, Dryer, Large stand up freezer, fridge in garage, Curtains and blinds included, Gazebo on deck
