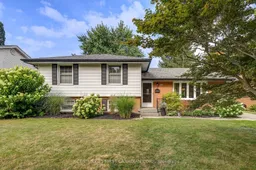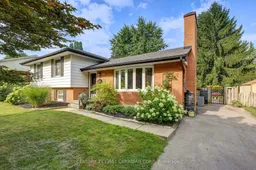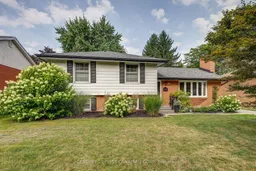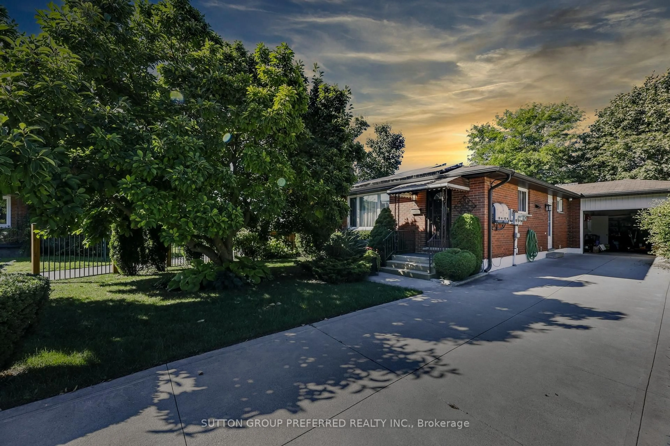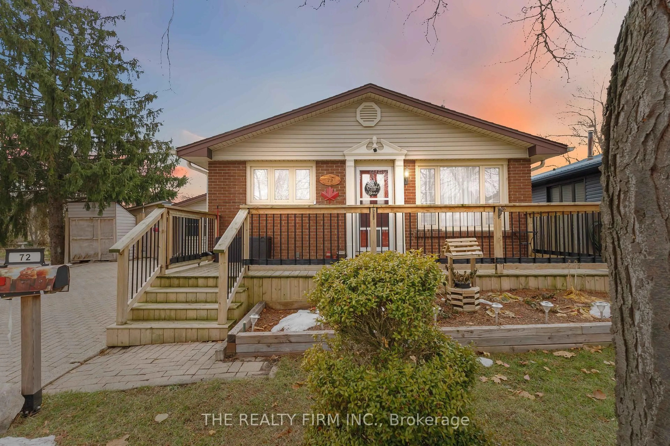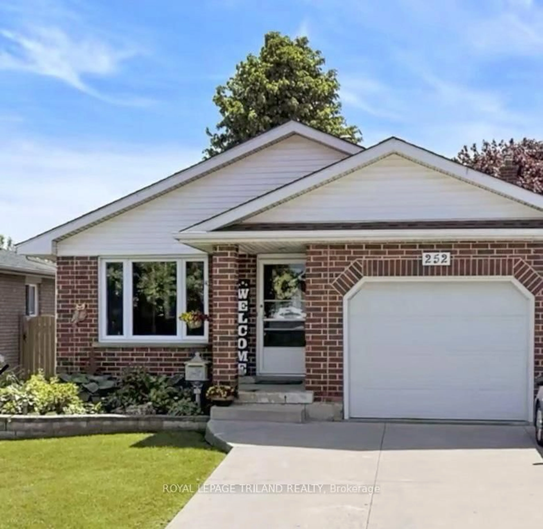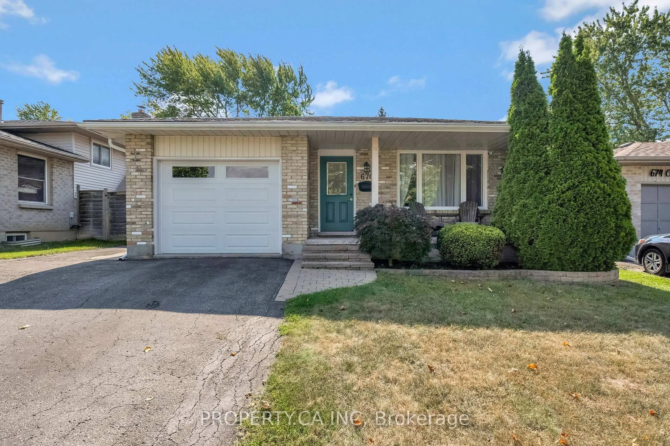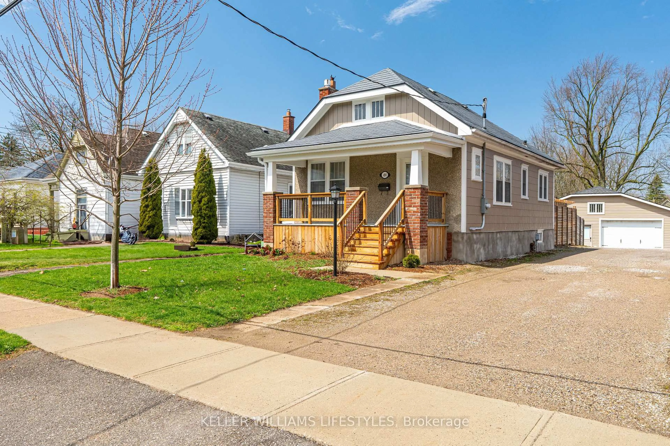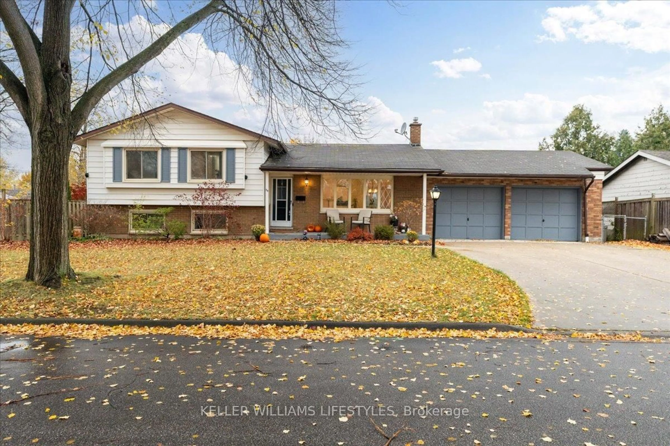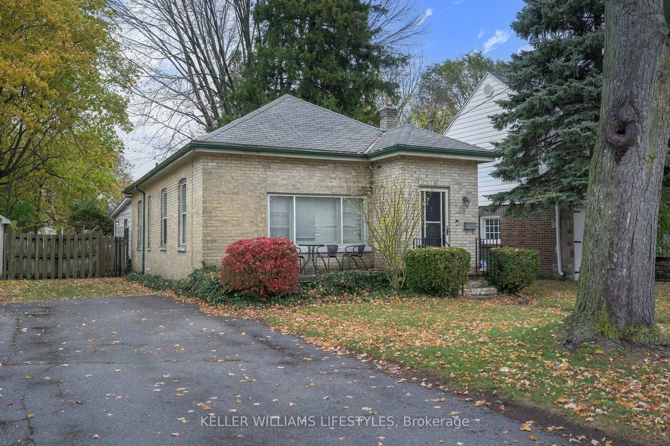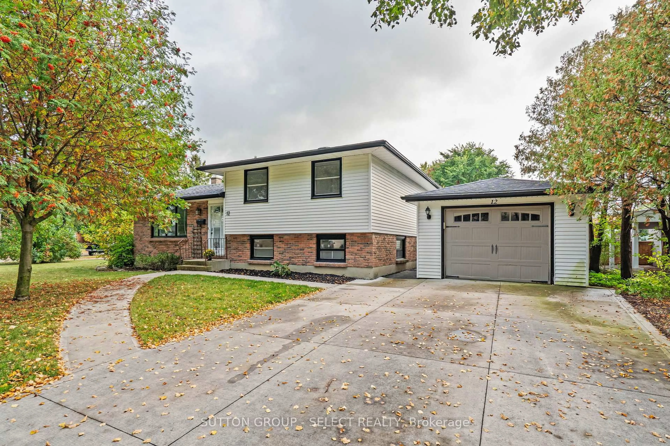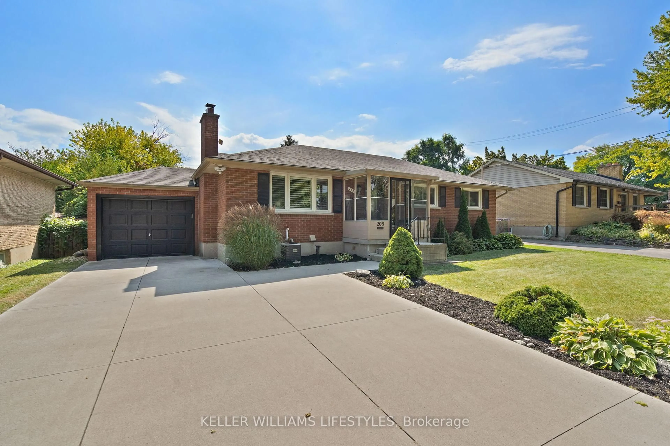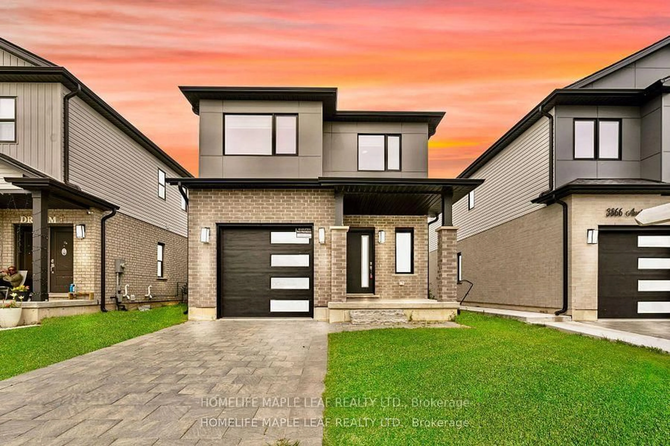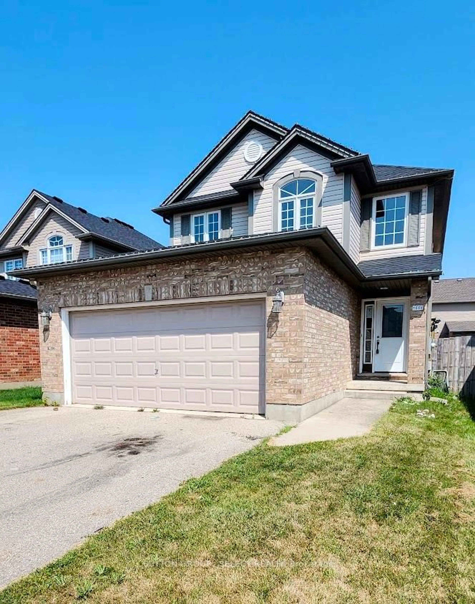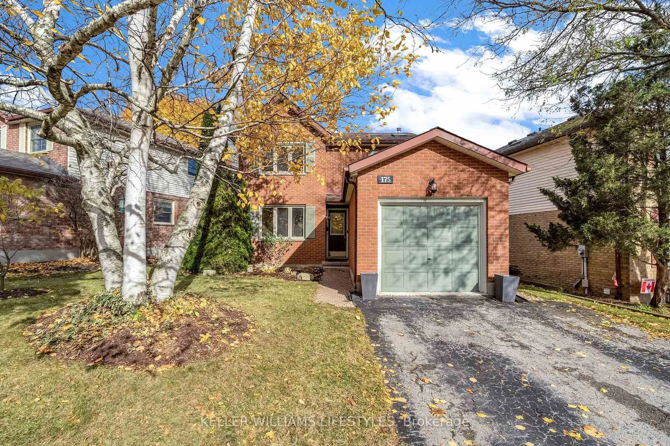Welcome to this well-maintained four-level side-split in the sought-after neighbourhood of Lockwood Park in South London. This home offers a functional layout with three spacious bedrooms and two full bathrooms. The main level features updated hardwood flooring and a bright living and dining area, ideal for everyday living and entertaining. Upstairs, you'll find three generously sized bedrooms, including a primary suite with a walk-in closet. The main bathroom is well-appointed with a soaker tub and separate shower, offering comfort and convenience for family use. The lower level includes a second full bathroom that was renovated in 2024, along with a separate entrance and a flexible space that could serve as a fourth bedroom, home office, or additional living area. Notable updates include a new furnace installed in 2021 and a resurfaced driveway completed in 2020. The backyard has been thoughtfully landscaped with low-maintenance shrubs and perennials, and the deck was newly faced in 2025. Enjoy a private outdoor space that backs directly onto a park and Sir George Etienne Cartier Public School. This home is ideally located close to Victoria Hospital, Downtown London, White Oaks Mall, Highway 401, and the Bus Rapid Transit corridor. Whether you're commuting or enjoying nearby amenities, this property offers a quiet residential setting with excellent access to everything South London has to offer.
Inclusions: Refrigerator, Stove, Washer, Dryer, Dishwasher
