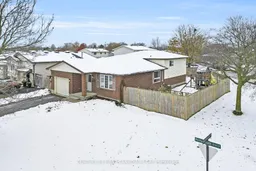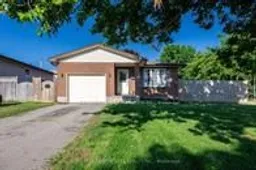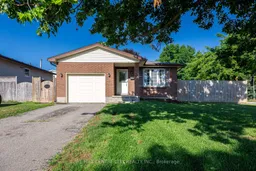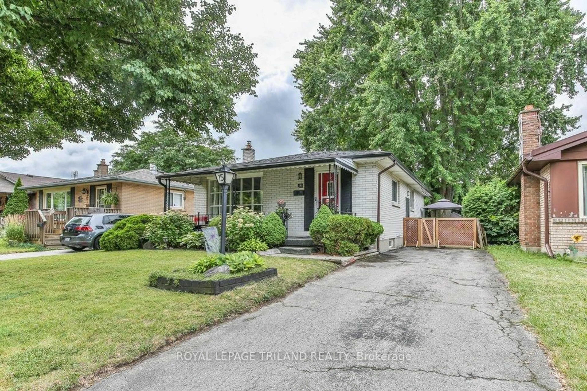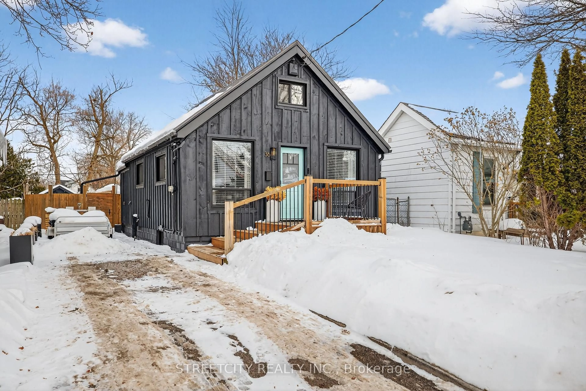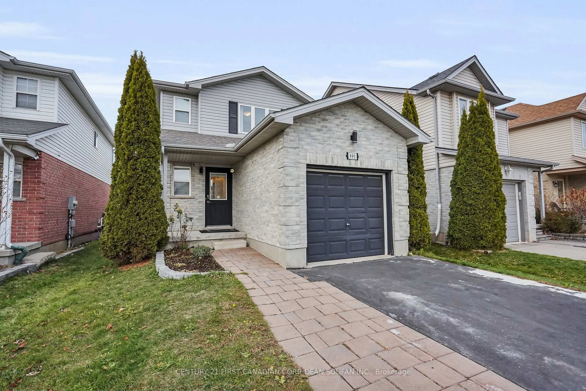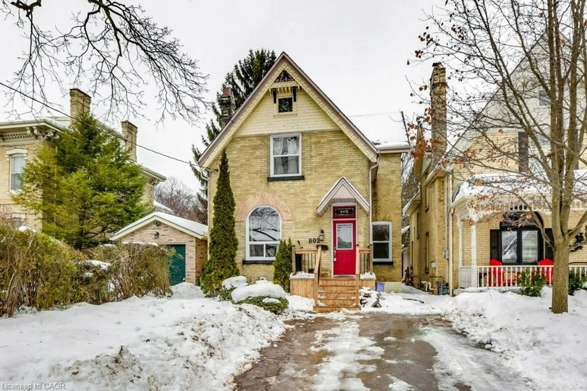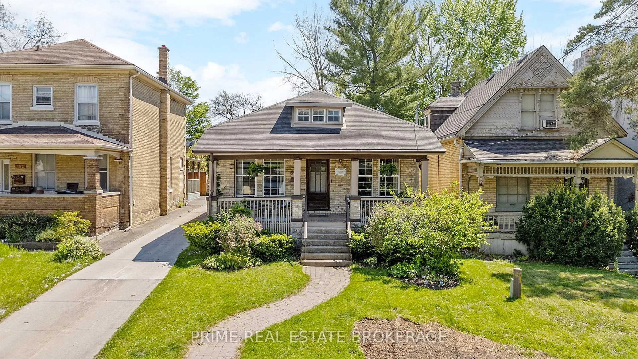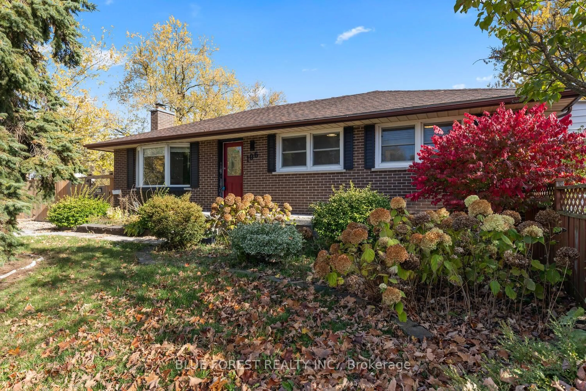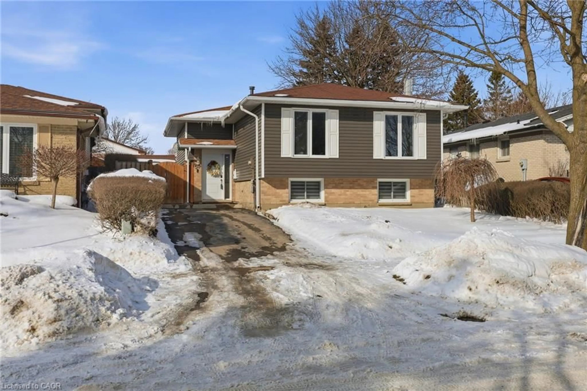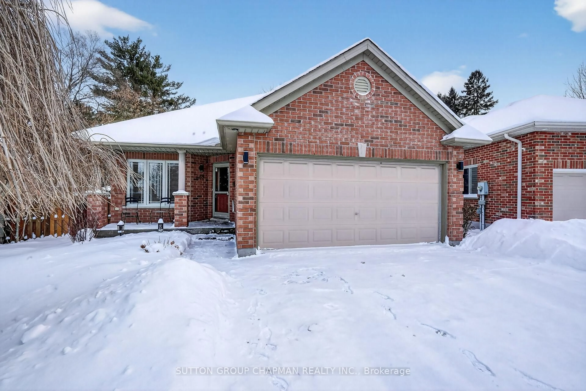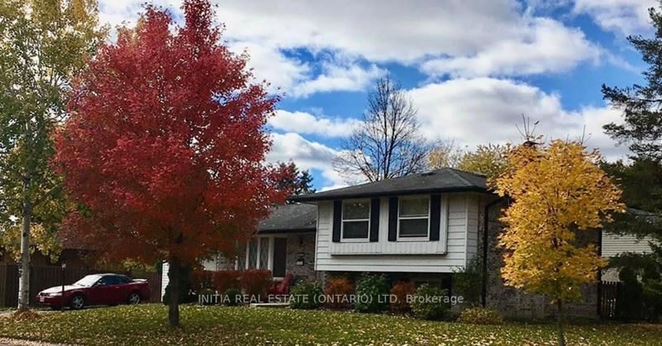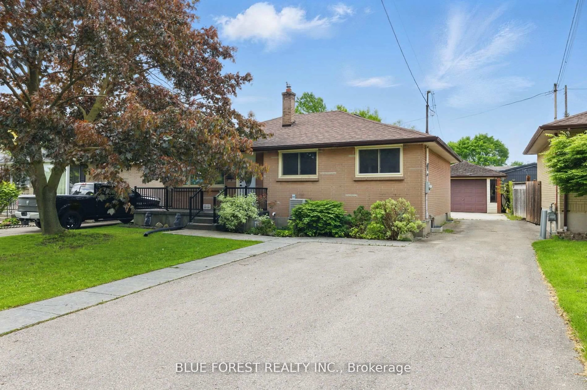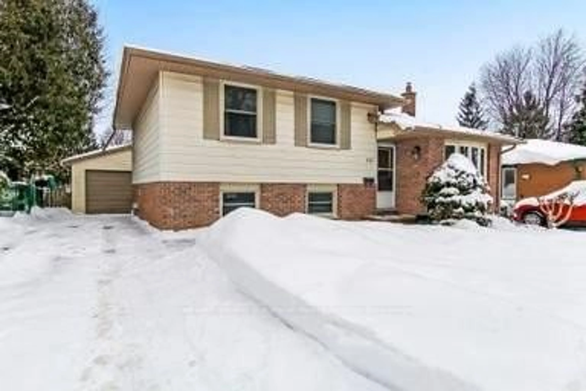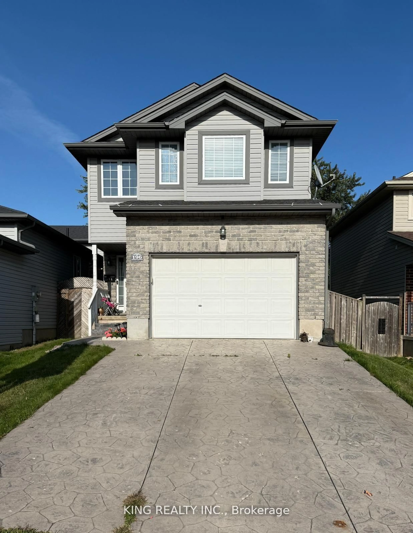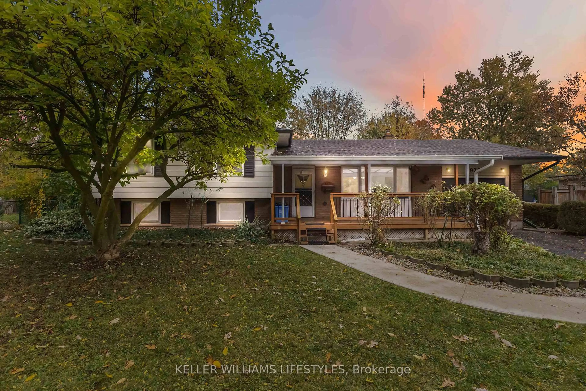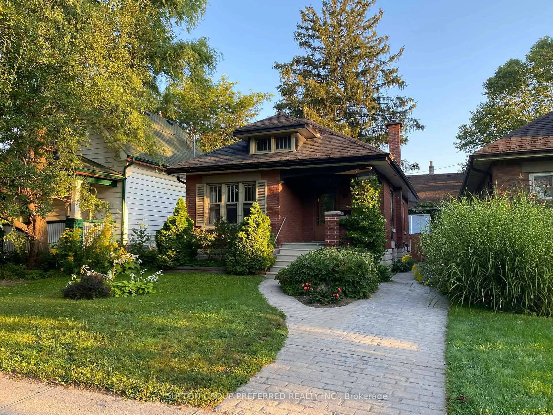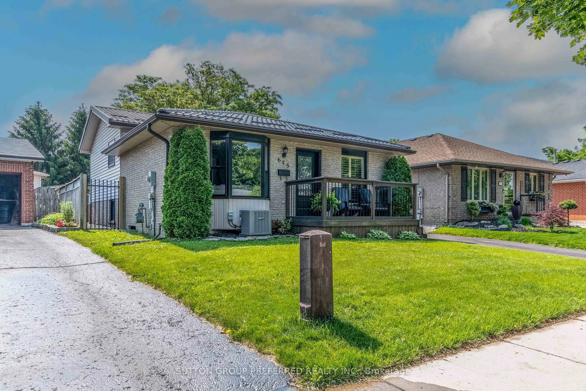Your next chapter starts now - the family home you've been waiting for has arrived! This incredible corner-lot home offers the perfect blend of space, privacy, and community - making it a true gem for families. With over 2,200 sq. ft. of finished living space, this bright and modern 4-level backsplit features 3 spacious bedrooms, 2 bathrooms, and a single-car garage. You'll love the open-concept main floor, complete with brand-new LVP flooring (2025), updated lighting (2025), and a large living room ideal for hosting family and friends. The designated dining area and spacious kitchen create the perfect setting for family meals and everyday life.Upstairs, you'll find plush new carpet (2025) and three generously sized bedrooms, along with a stylish 4-piece bathroom. The cozy family room just off the kitchen is the perfect gathering space for movie nights, and the adjacent 3-piece bathroom makes it great for guests, too. Downstairs, the basement provides plenty of storage for busy families plus a partially finished area that's ideal for a home office or playroom.Step outside to the expansive backyard - a dream come true for kids, pets, and anyone who loves the outdoors. There's room for gardening, a playset, or even a winter ice rink! With updates including a newer furnace (2023), AC (2023), new interior doors (2025), shingles (2018), new garage man door (2025), and more, this home truly shines. Located in a family-friendly neighbourhood close to the 401, schools, parks, shopping, and restaurants, this property delivers unbeatable value and convenience. Come see for yourself - book your showing today! Please note: virtual staging has been used
Inclusions: REFRIGERATOR; STOVE; DISHWASHER;
