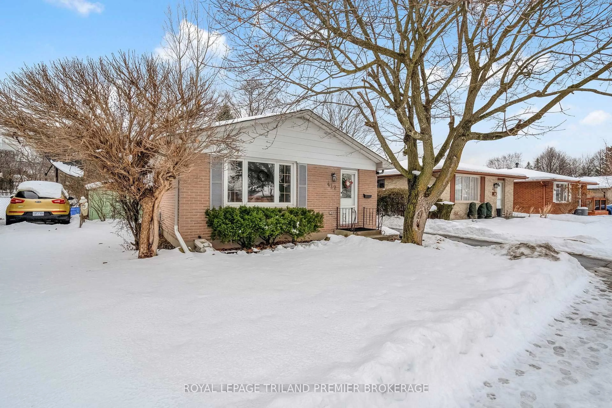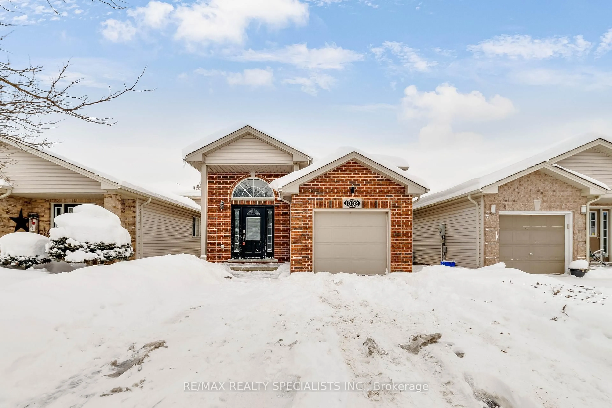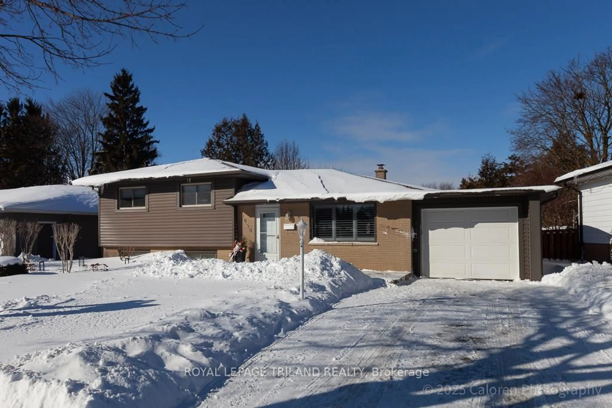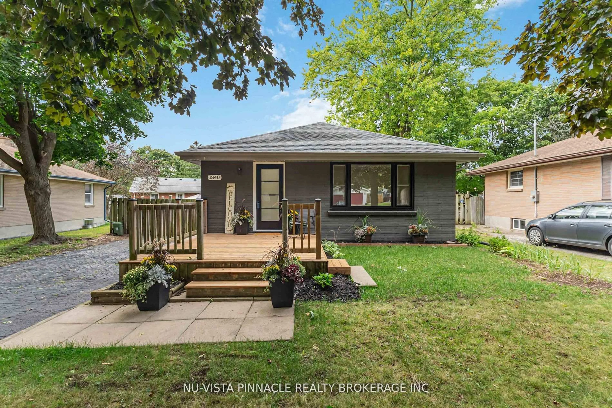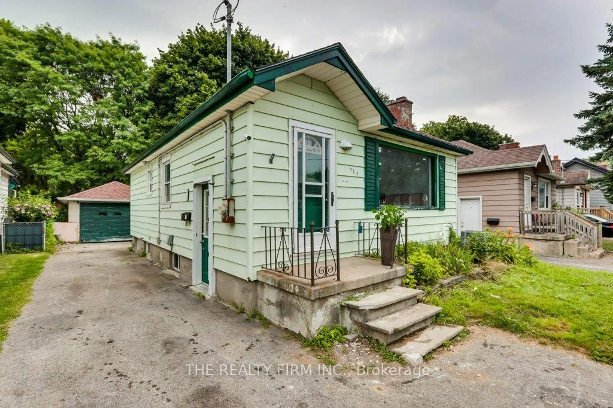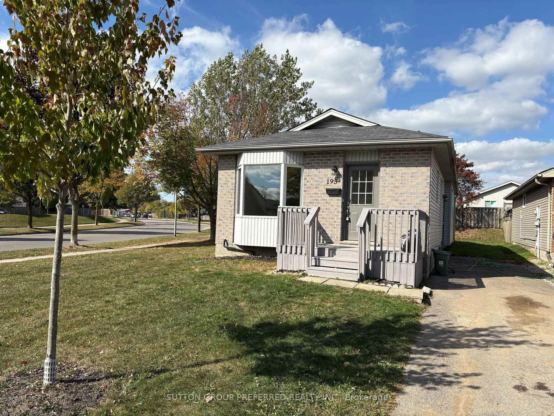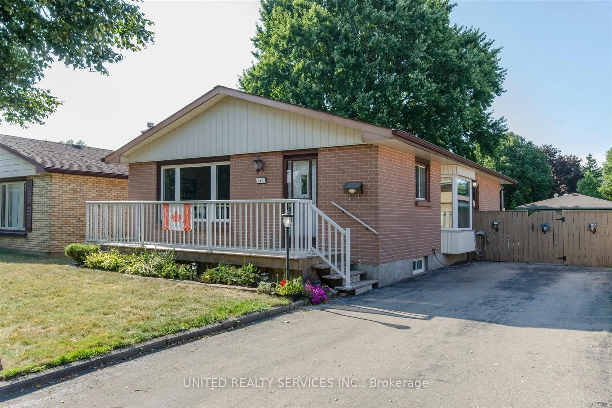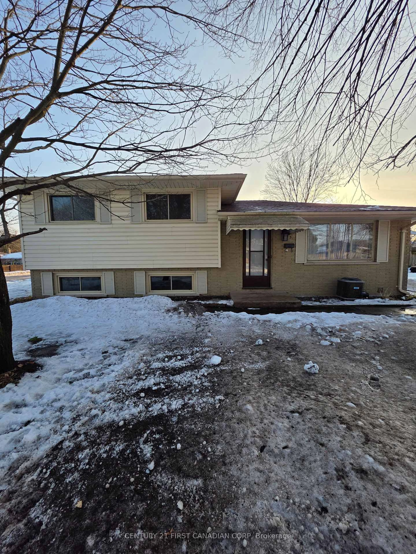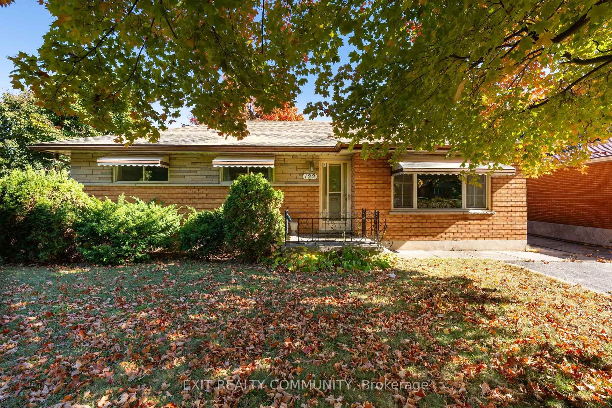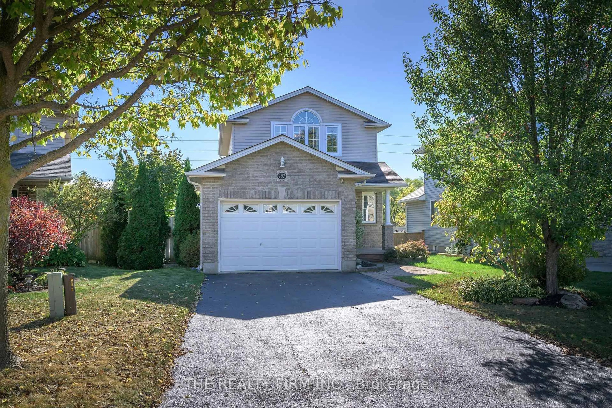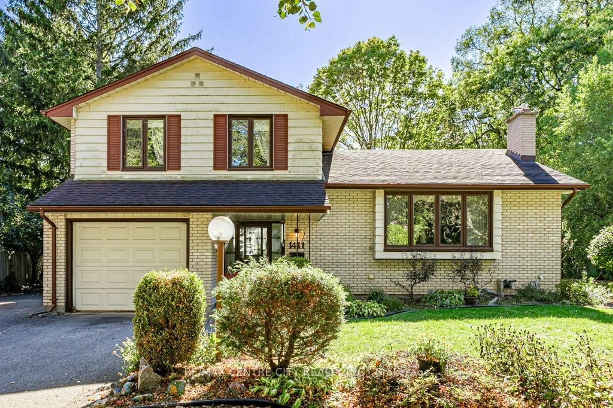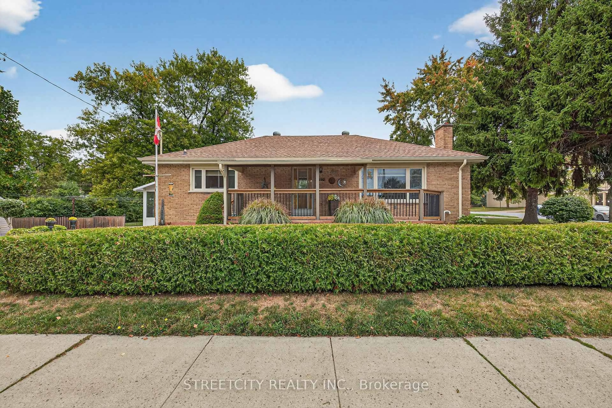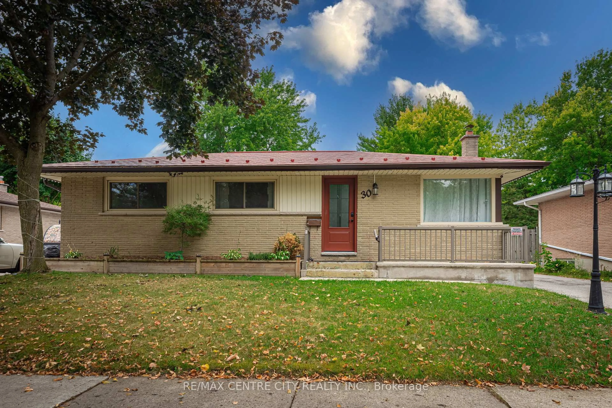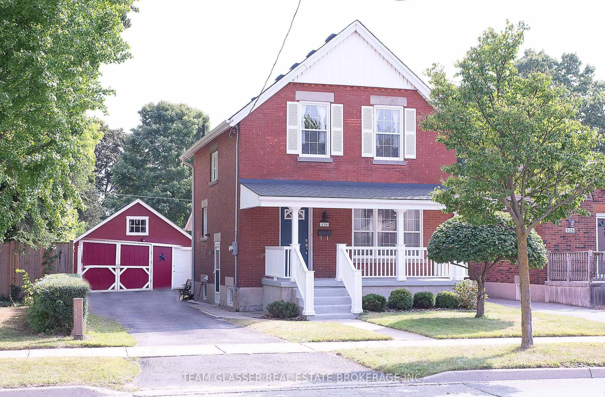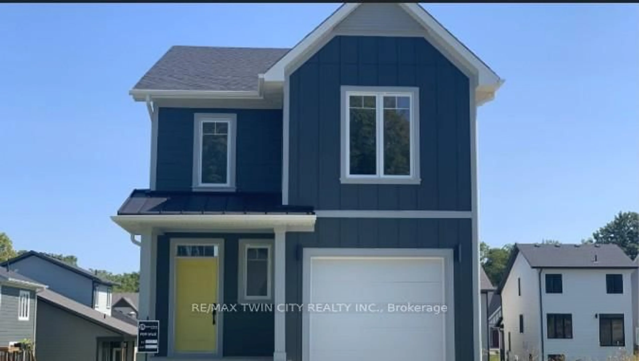Welcome to 129 Burnside Dr - a bright & welcoming bungalow that blends comfort, convenience, & lifestyle. Offering 3 bedrooms plus versatile lower-level living space, this home has been thoughtfully cared for & comes with a backyard designed for family living & everyday enjoyment. Step inside & you'll find an airy, light-filled main level. The oversized front window floods the living room with sunshine, framing the mature tree out front that bursts with colour every fall. In the mornings, the dining room glows as natural light pours in, creating the backdrop for family breakfasts. In the winter, the cozy sunroom becomes a favourite retreat a warm spot to watch the pine trees sparkle under freshly fallen snow. This home has been updated with peace of mind in mind. Major improvements include a new 125-amp hydro panel with EV capability (2024), new roof (2024), renovated basement rec room with new windows (2024), & refreshed upstairs bathroom (2025). The furnace, HEPA filter, & water softener were updated in 2018 (by the previous owners), & the windows were replaced in 2015, so many big-ticket items are already complete. The floor plan is practical yet flexible. The main level offers three comfortable bedrooms, while the finished lower level provides additional living space that can easily adapt to your needs perfect for a home office, playroom, gym, or guest area. An addition behind the garage expands the home further with a bright dining room & sunroom, creating year-round spaces to gather & enjoy the natural light. Outside, the backyard truly sets this home apart. Expansive & full of potential, it invites endless possibilities from setting up a trampoline or pool, to hosting BBQs, to simply enjoying evenings while the kids & pets play. Located in a mature, family-friendly neighbourhood close to schools, parks, shopping, & conveniences 129 Burnside is more than just a house its a place to enjoy today, grow into tomorrow, and create memories for years to come.
Inclusions: Refrigerator, Stove, Built-in Microwave, Dishwasher, Washer, Dryer
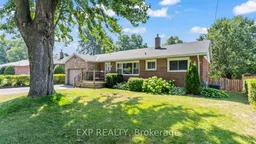 38
38

