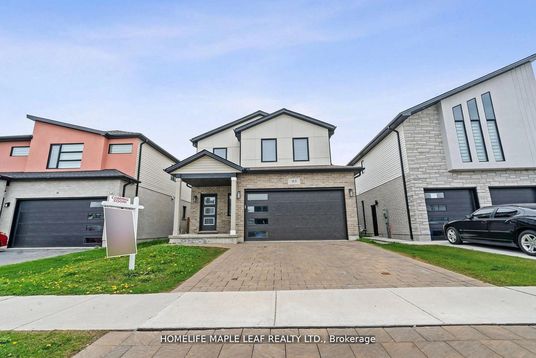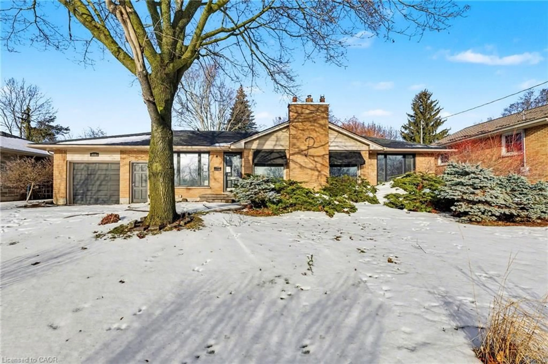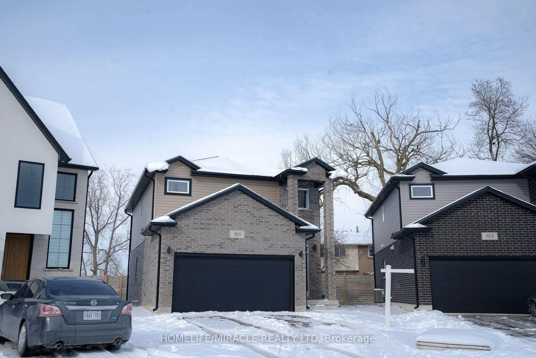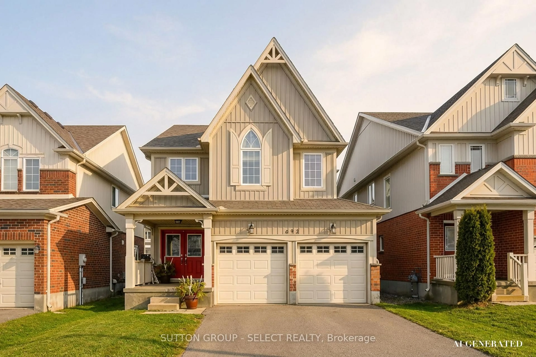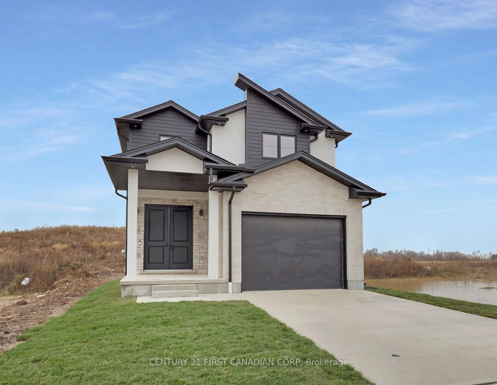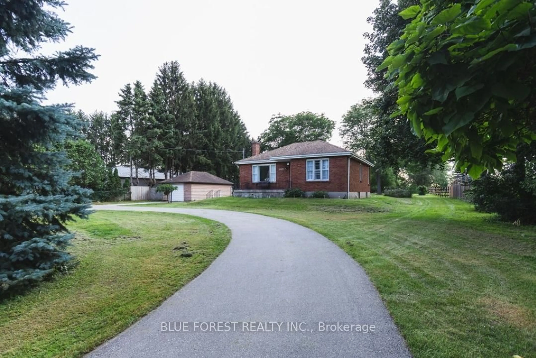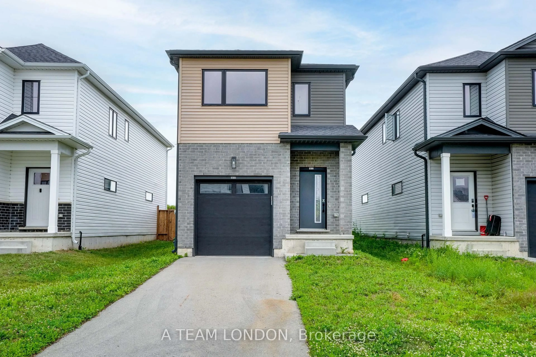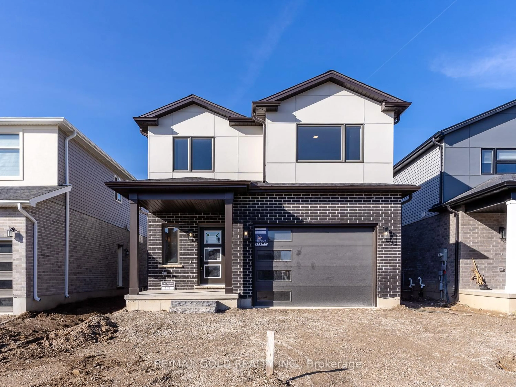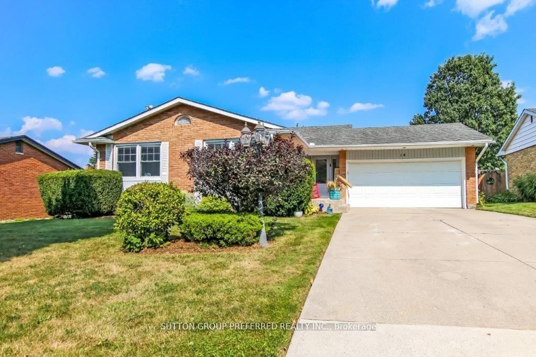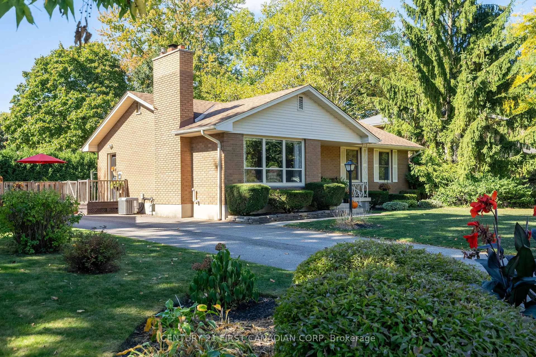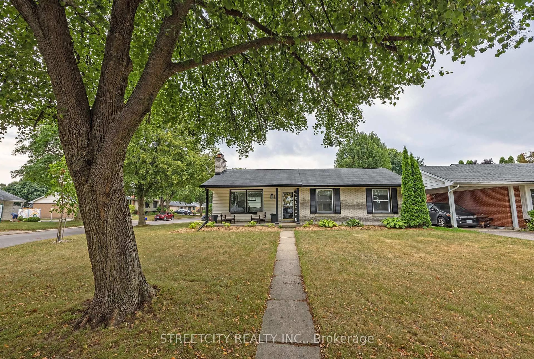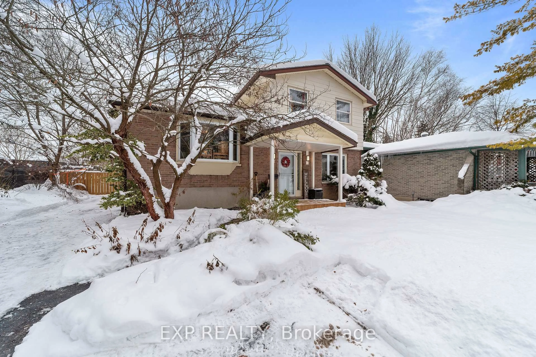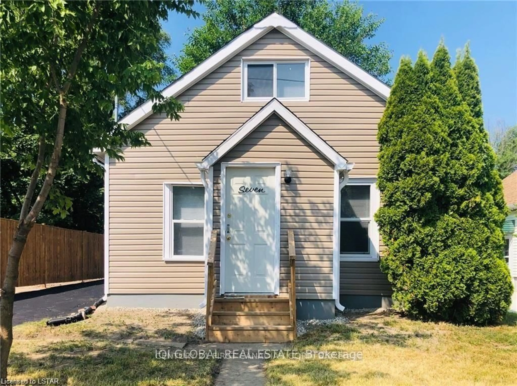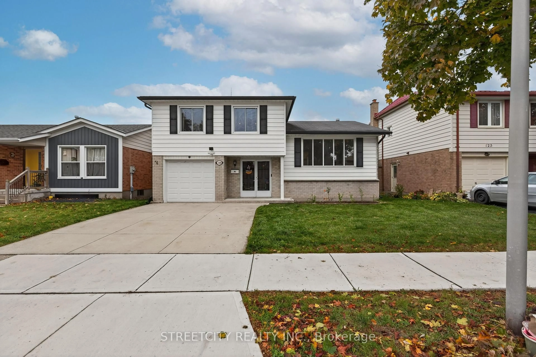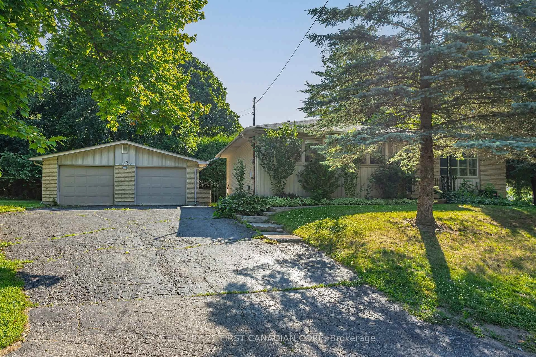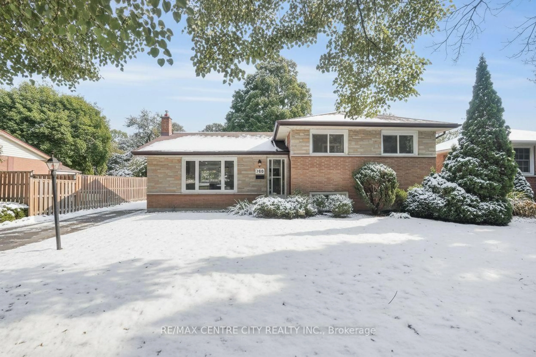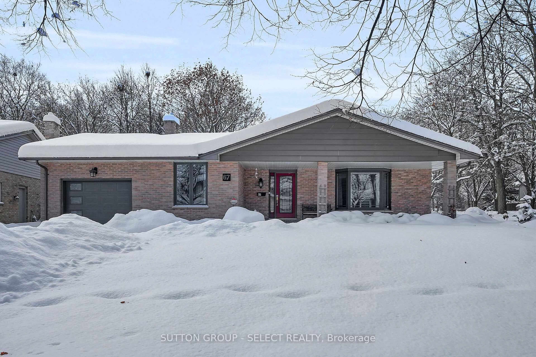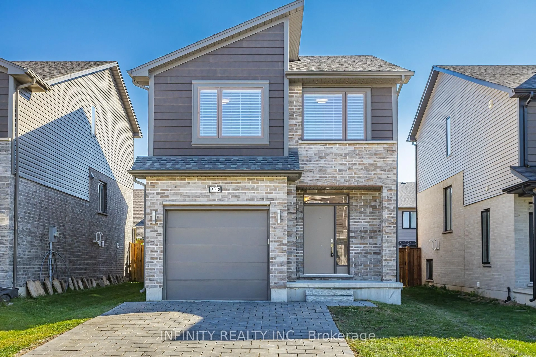Welcome to 1411 Erindale Crescent. Overlooking Kilally Meadows and wooded trails, a charming 4 level sidesplit with 1.5 baths and attached single car garage is situated in the heart of Northridge. The backdrop to this well maintained home is stunning. Privacy at it's best. The main level offers a good sized living room, bump out window and gas insert fireplace. Gleaming hardwood floors, an updated kitchen and gas oven with separate dining room, bring back traditional layouts and entertaining areas. Upstairs there are 3 good sized bedrooms and a large 4 piece bathroom. The first floor offers a convenient powder room, access to the garage and access to the back yard through a door but also patio doors from the office. The lower level boasts a large recreation room with wood stove, plenty of storage and laundry facilities. There's even a shower on this level allowing for an optional 3 piece bathroom. Located near to Masonville Mall, Fanshawe Conservation Area, Forest City National Golf Course, YMCA Community Centre and great schools (Northridge PS, A.B Lucas SS, Sir Frederick Banting SS and Mother Teresa.
Inclusions: Stove, Refrigerator, Freezer in basement, Washer, Dryer
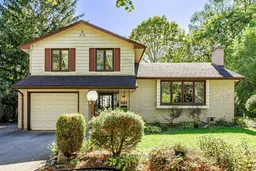 37
37

