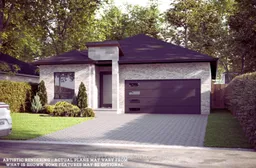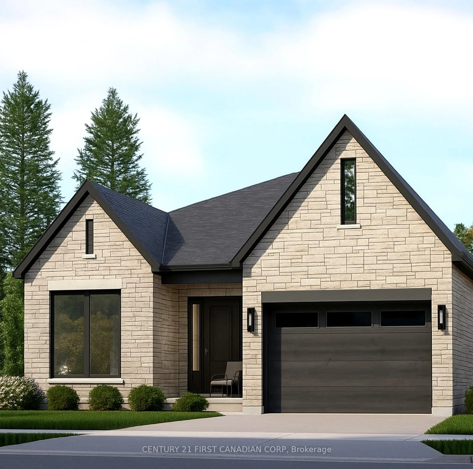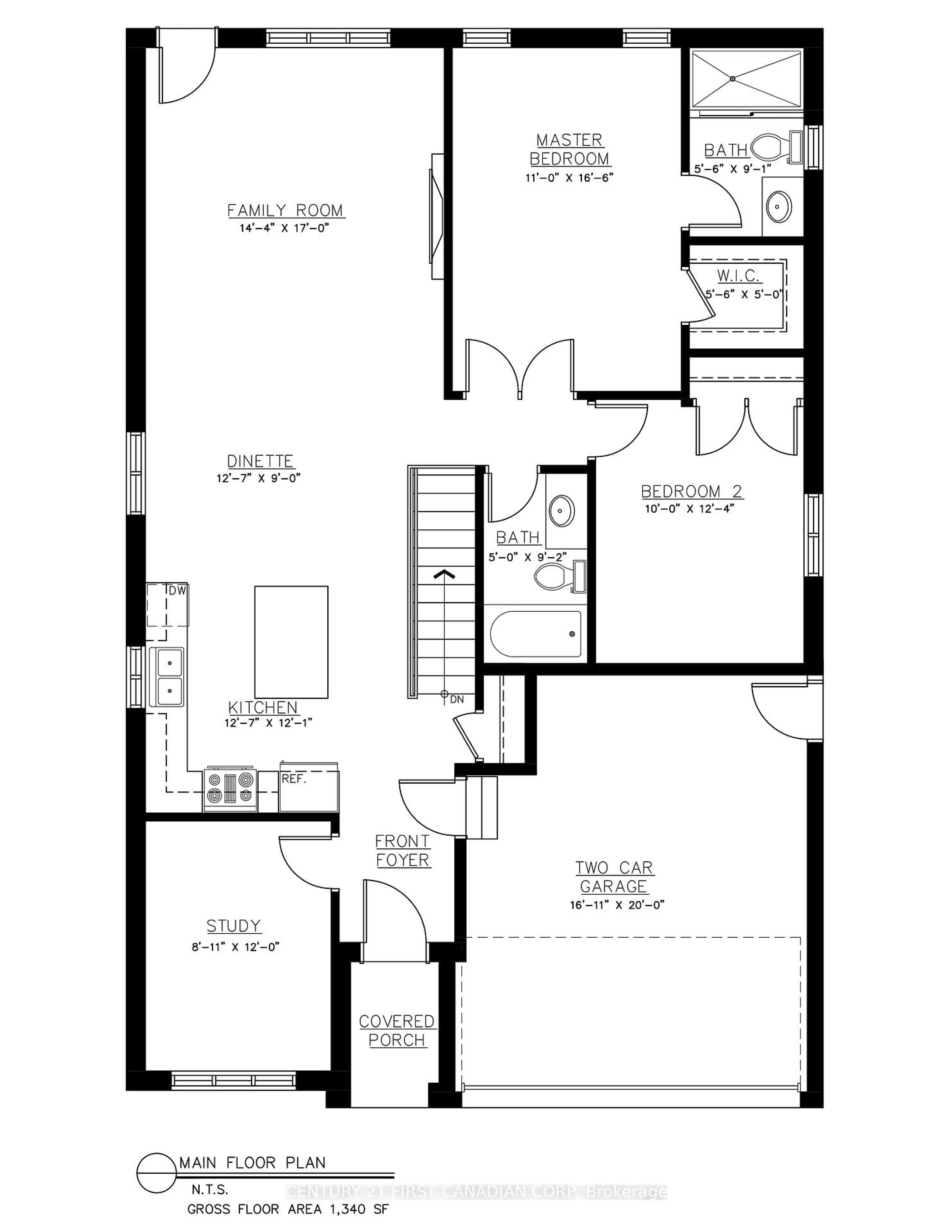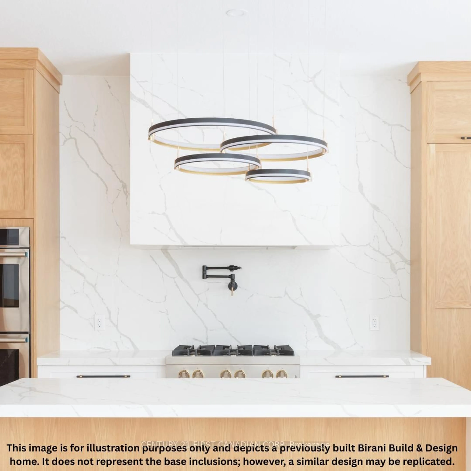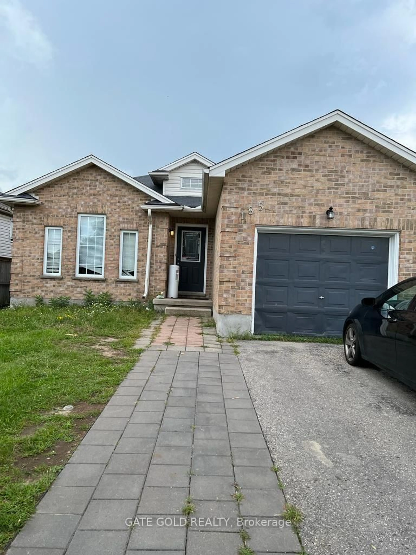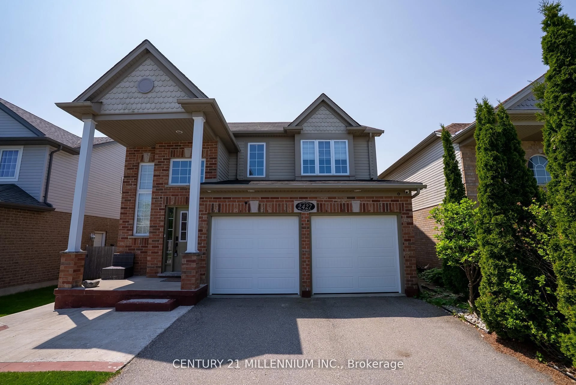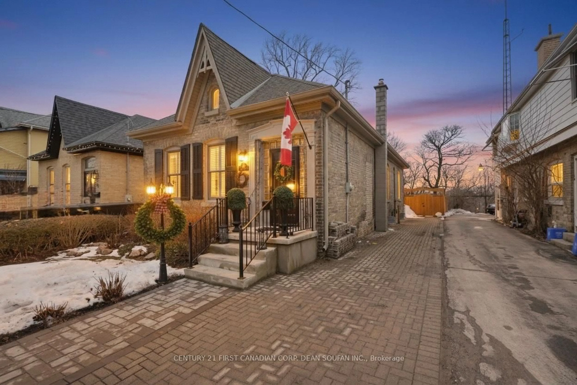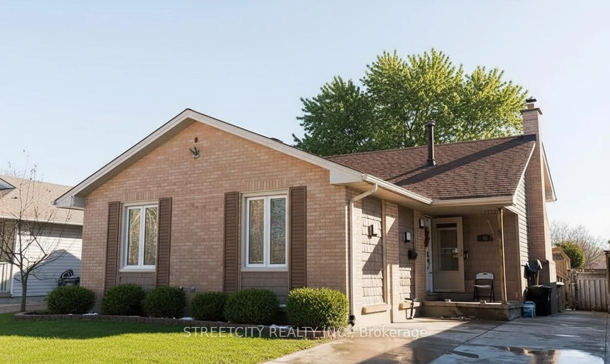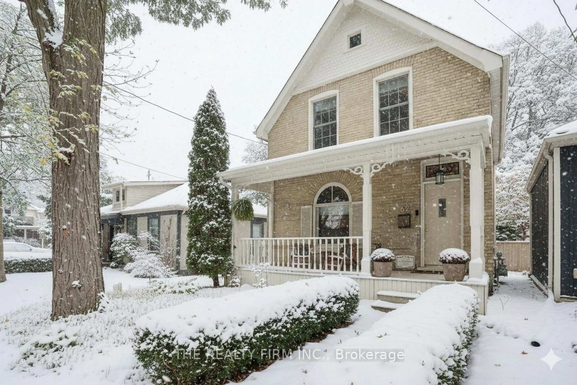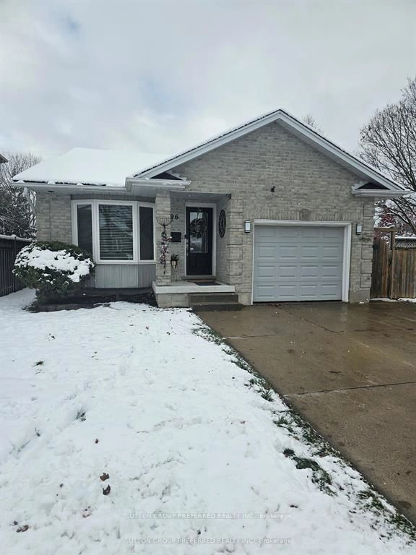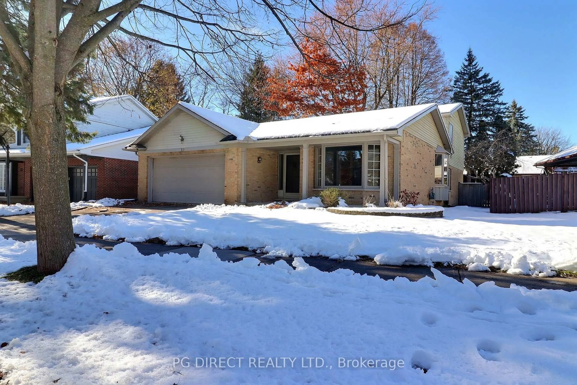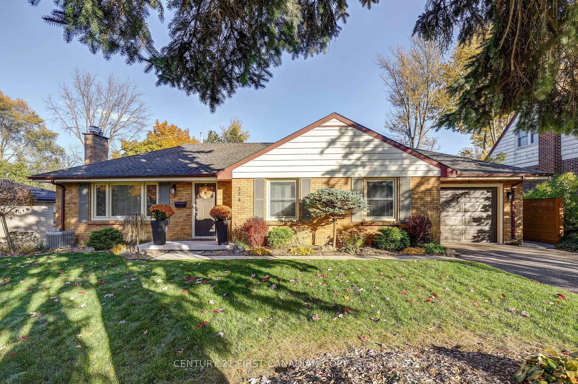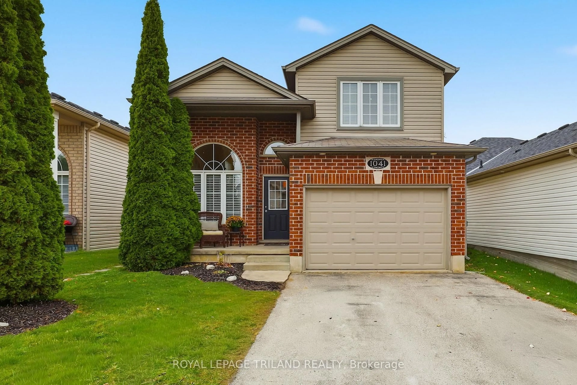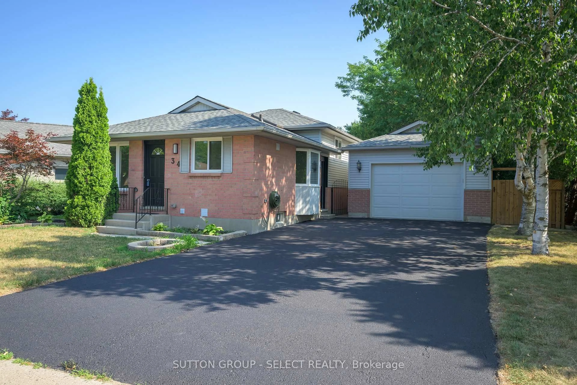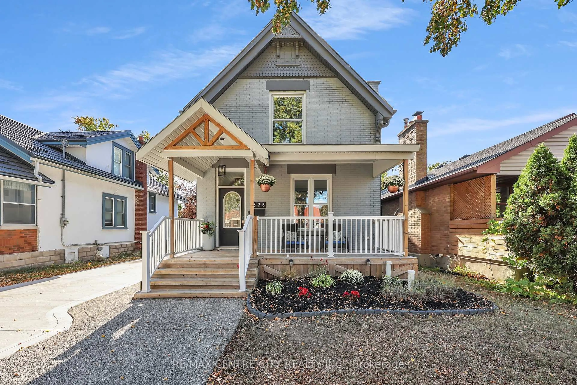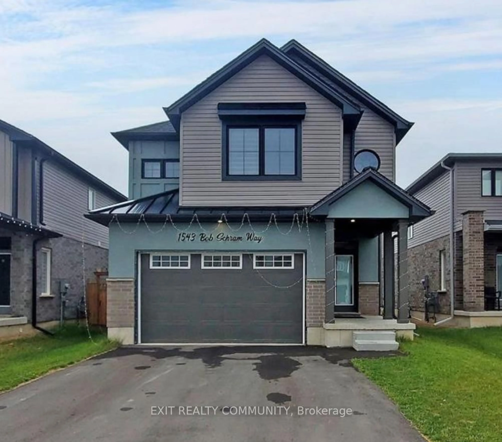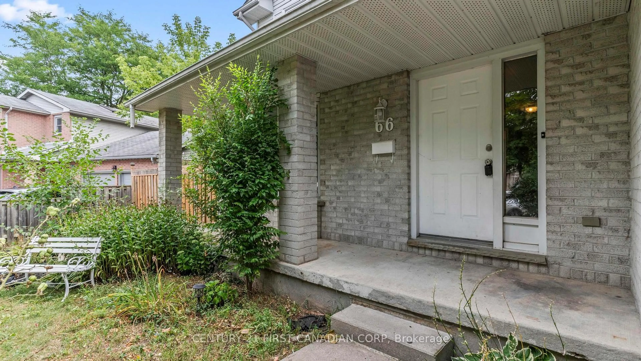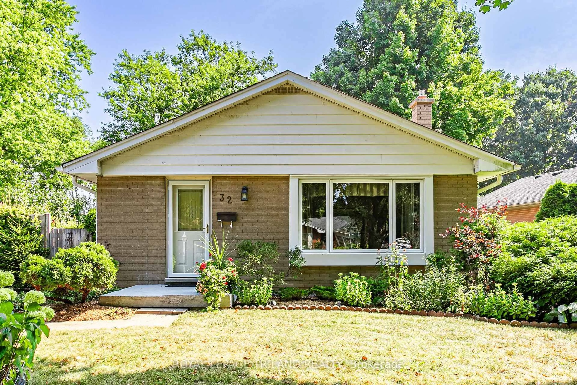3096 GILLESPIE Tr, London South, Ontario N6P 0K6
Contact us about this property
Highlights
Estimated valueThis is the price Wahi expects this property to sell for.
The calculation is powered by our Instant Home Value Estimate, which uses current market and property price trends to estimate your home’s value with a 90% accuracy rate.Not available
Price/Sqft$630/sqft
Monthly cost
Open Calculator
Description
The Sunderland by Birani Design & Build is a beautifully crafted 1,340 sq. ft. one-floor bungalow that perfectly blends style, comfort, and functionality. Thoughtfully designed with a flexible layout offering three bedrooms or two bedrooms plus a home office, this home is ideal for downsizers, small families, or professionals seeking the ease of single-level living. Two full bathrooms, including a luxurious private ensuite, provide everyday comfort with a touch of retreat-like elegance. The open-concept design creates a bright, welcoming space perfect for both entertaining and quiet evenings at home. Situated in Talbot Village - Phase 7, one of London's most desirable and family-friendly communities, this home showcases the exceptional craftsmanship and attention to detail Birani Design & Build is known for. Residents will enjoy proximity to a brand-new public school opened in 2025, walking distance to Ecole élémentaire La Pommeraie, beautiful parks with basketball courts, soccer fields, and scenic pond-side trails, as well as convenient shopping at Talbot Village Plaza with No Frills, Dollarama, restaurants, banks, GoodLife Fitness, medical clinics, and more. An upcoming commercial plaza featuring a veterinarian, dental clinic, Starbucks, and additional amenities, along with a brand-new YMCA just steps away, further enhances the lifestyle appeal. With quick access to Highways 401 and 402, easy routes to St. Thomas and Port Stanley beaches, and new bike lanes along Colonel Talbot Road connecting to the charm of Lambeth, Talbot Village offers the perfect balance of modern convenience, natural beauty, and vibrant community living. To be built.
Property Details
Interior
Features
Main Floor
Primary
3.35 x 5.03Bathroom
1.68 x 2.773 Pc Ensuite
2nd Br
3.05 x 3.76Bathroom
1.52 x 3.794 Pc Bath
Exterior
Features
Parking
Garage spaces 2
Garage type Attached
Other parking spaces 2
Total parking spaces 4
Property History
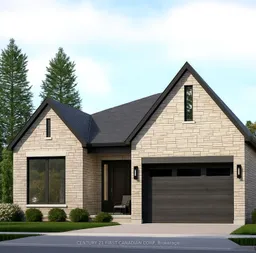 15
15