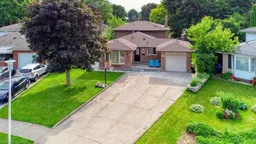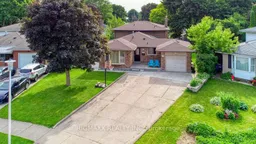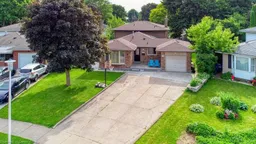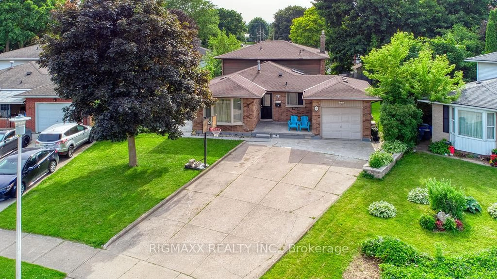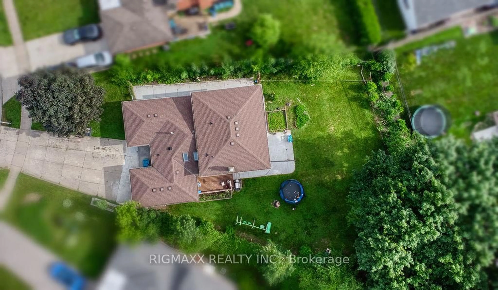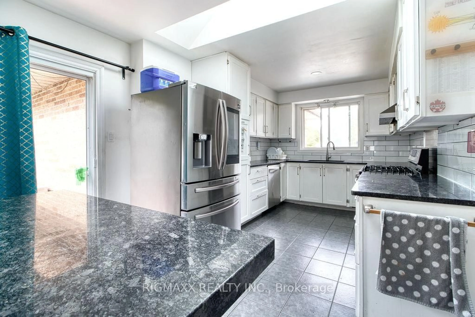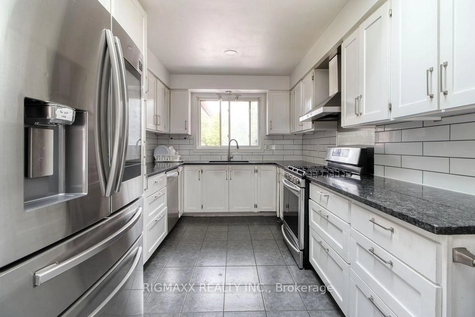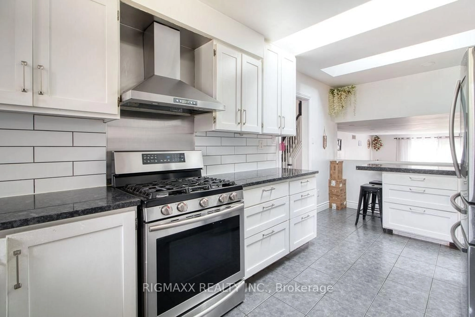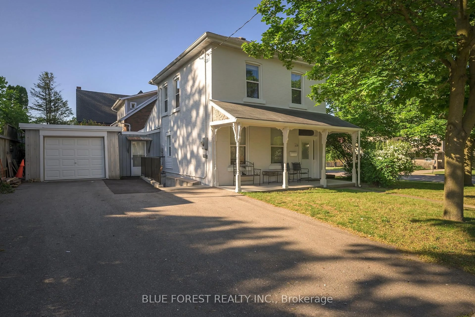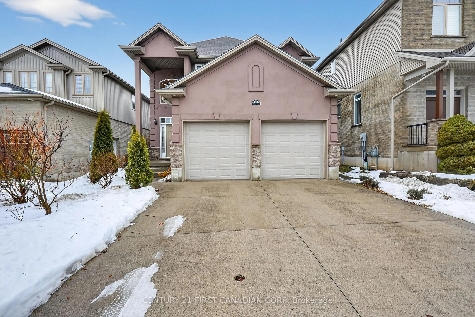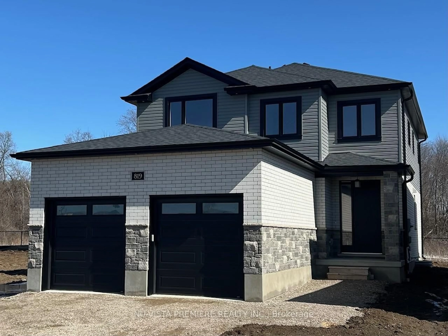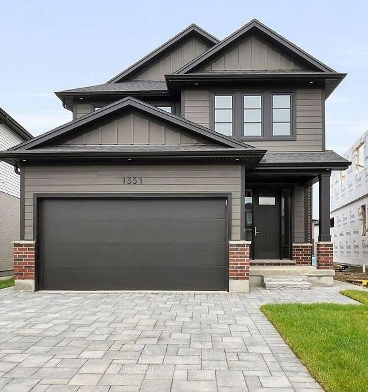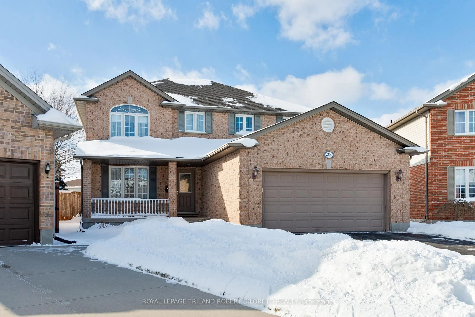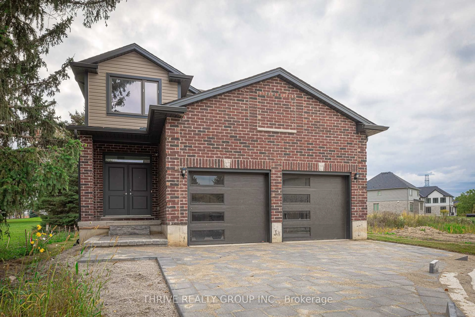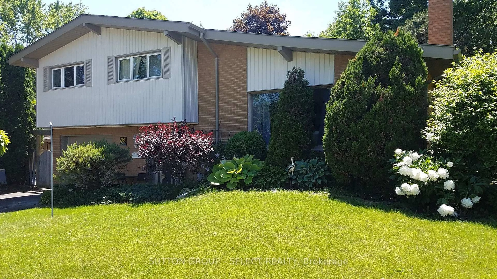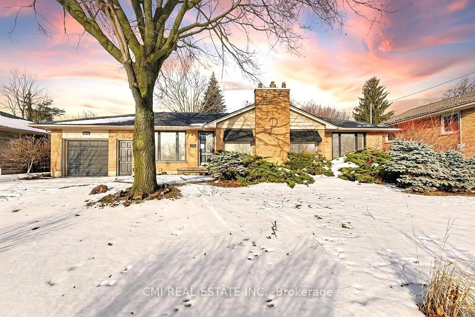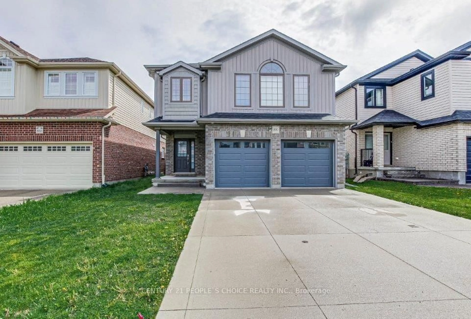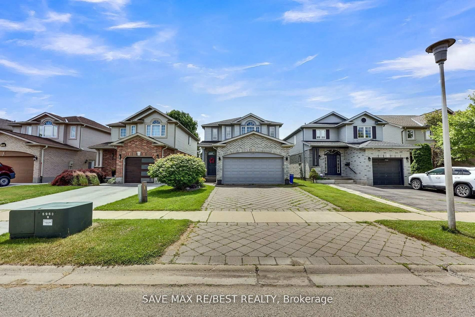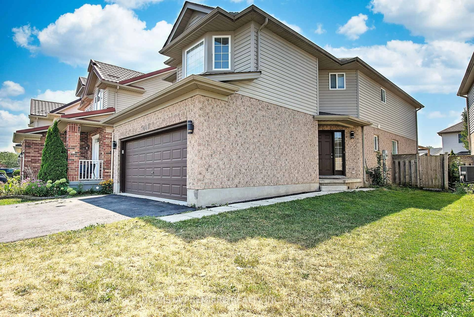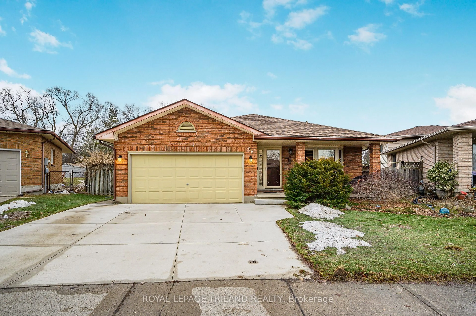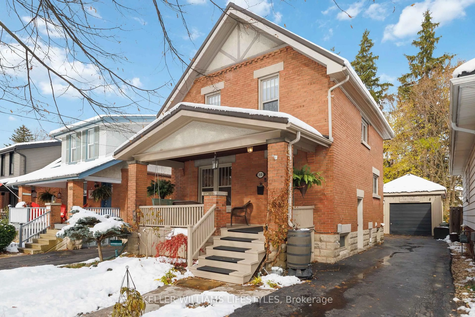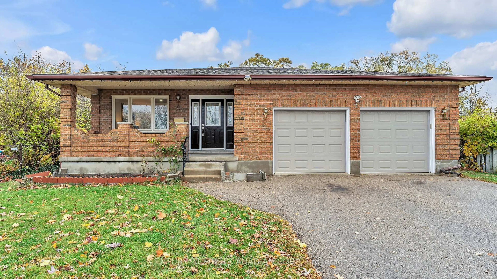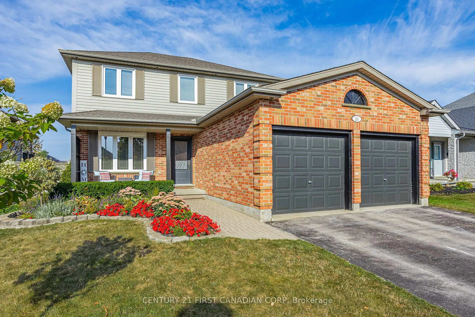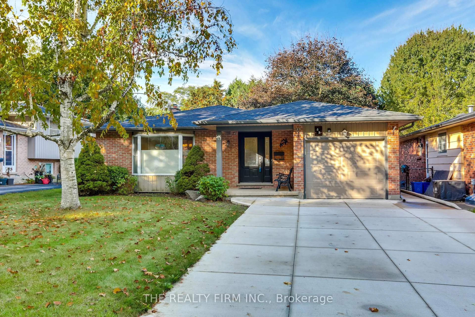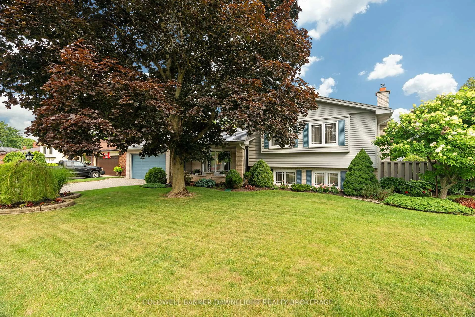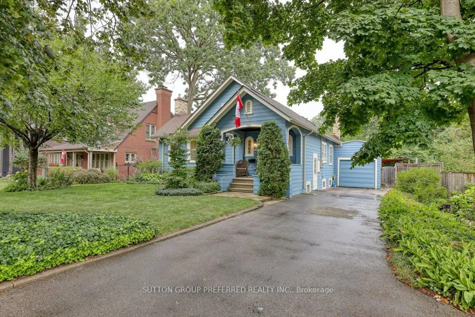280 Regal Dr, London East, Ontario N5Y 4Z9
Contact us about this property
Highlights
Estimated valueThis is the price Wahi expects this property to sell for.
The calculation is powered by our Instant Home Value Estimate, which uses current market and property price trends to estimate your home’s value with a 90% accuracy rate.Not available
Price/Sqft$393/sqft
Monthly cost
Open Calculator
Description
A Gorgeous meticulously maintained family home, in a sought after community, centrally located in North East London between Western University & Fanshawe College. This beautiful multi-level home includes a main floor formal living/dining room w/hardwood flooring & tons of natural light. The main floor consists of an updated open concept kitchen w/ fresh white cabinetry, stainless-steel appliances, ceramic flooring, granite countertops, skylight & large island. The second floor includes the master bedroom + 2additionalbedrooms, plenty of closet space, renovated 4- piece bath w/ double sinks & convenient second floor high efficiency laundry. A few steps down from the main floor is a large family room w/ hardwood flooring, recessed lighting, walk out door to a concrete patio & high efficiency wood burning fireplace. The main level also includes a large bedroom overlooking the back yard & fully renovated 3-piece bath w/walk-in shower. The basement level includes a finished home office, large finished recreation room, plenty of additional storage. The large fully fenced yard includes a concrete patio, mature landscaping. Additional exterior features include shed, gas BBQ hook-up, double-wide concrete driveway w/ parking for 4 & single car attached garage w/ automatic opener. Additional upgrades include newer shingles (approx.2016) &newer furnace (approx. 2016).
Property Details
Interior
Features
Main Floor
Living
5.18 x 3.66Dining
3.35 x 3.05Kitchen
5.79 x 3.05Family
6.71 x 3.96Exterior
Features
Parking
Garage spaces 1
Garage type Attached
Other parking spaces 4
Total parking spaces 5
Property History
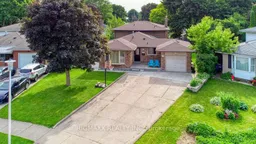 29
29