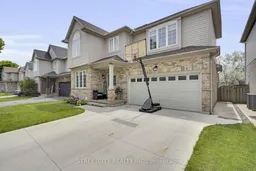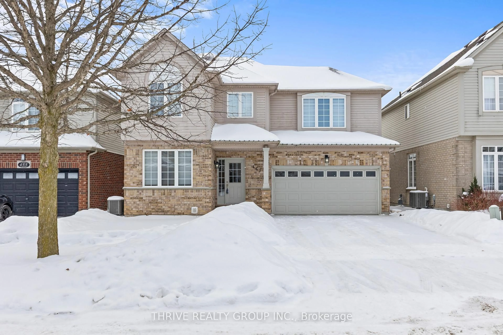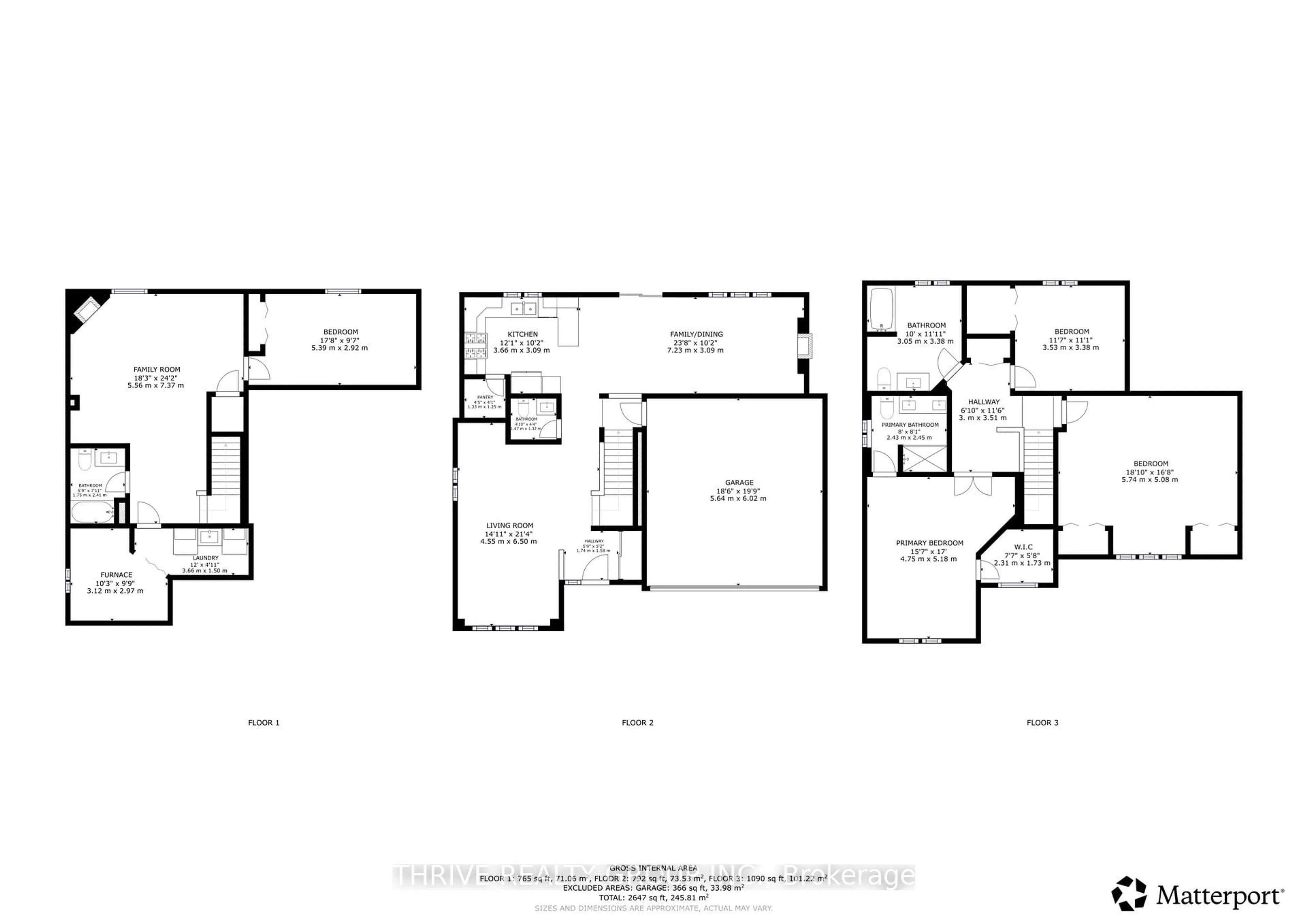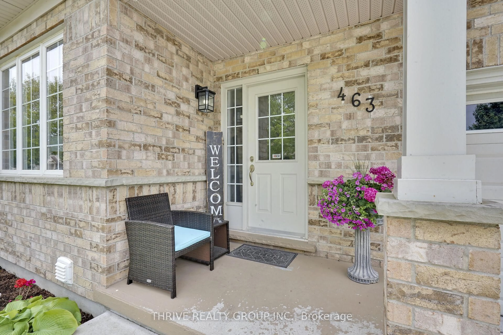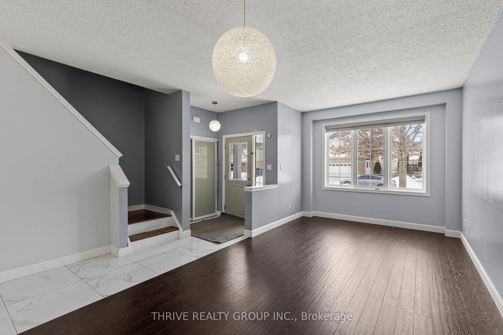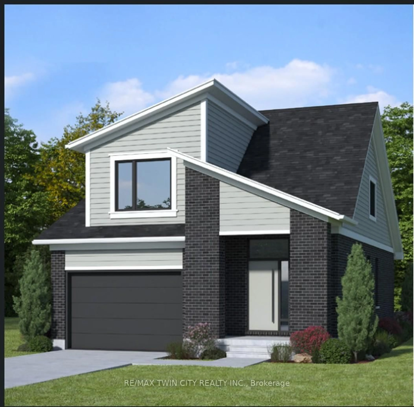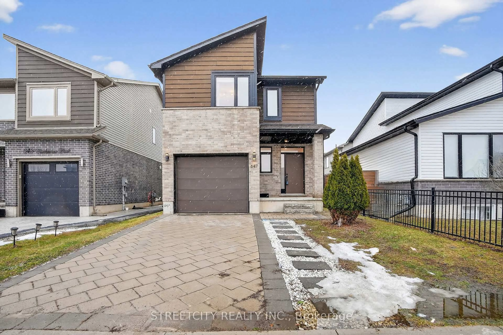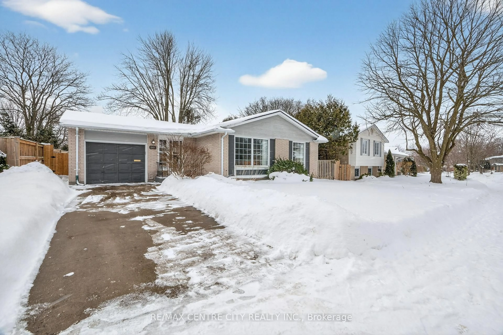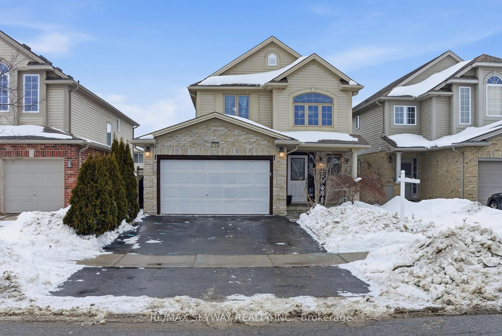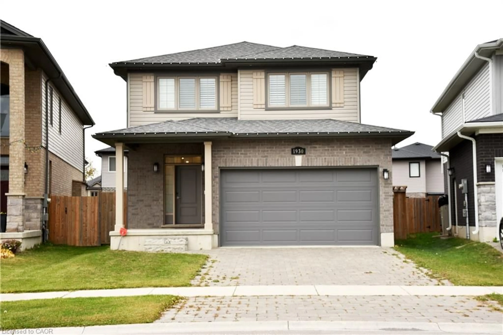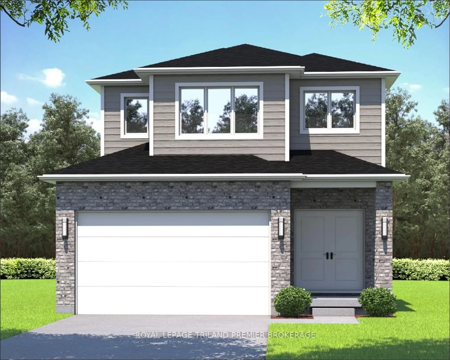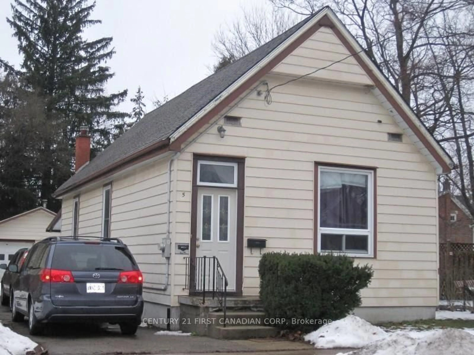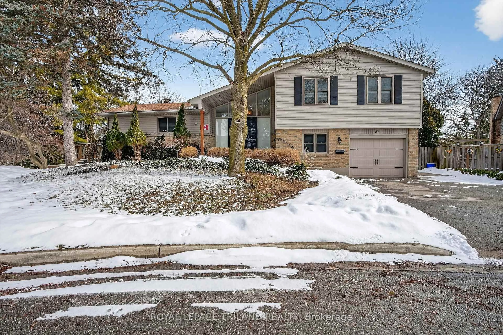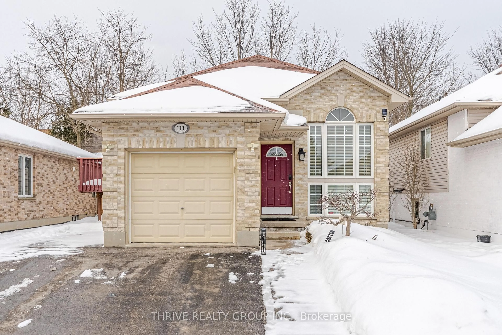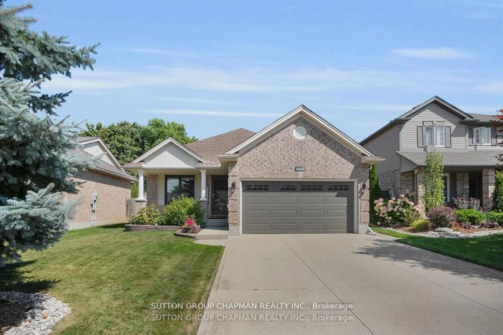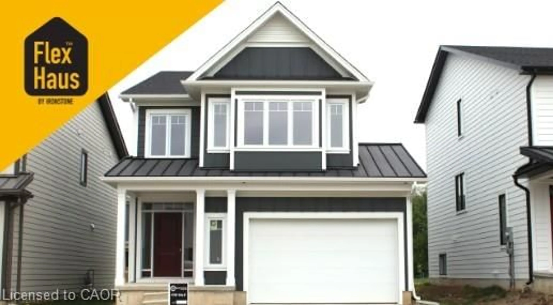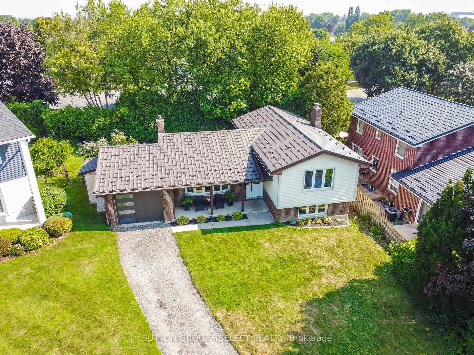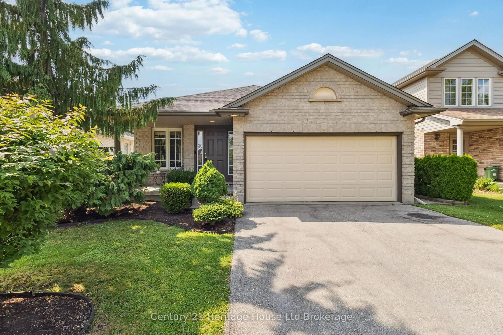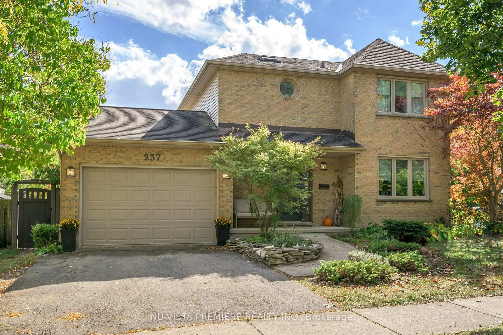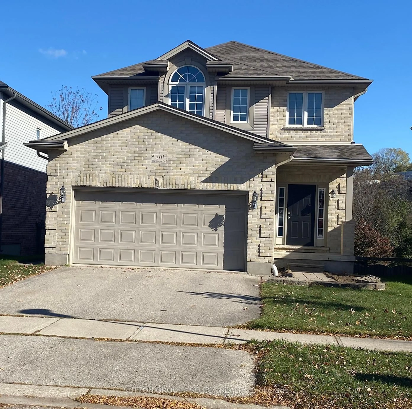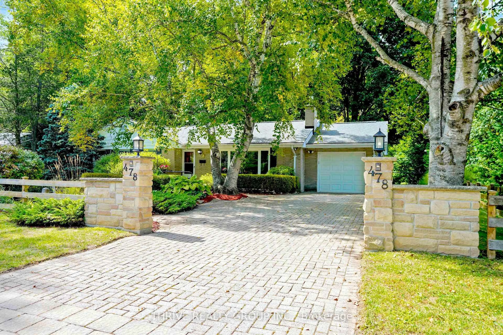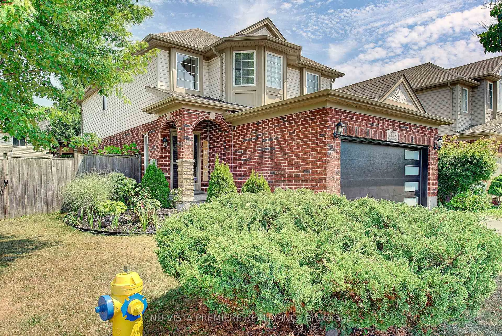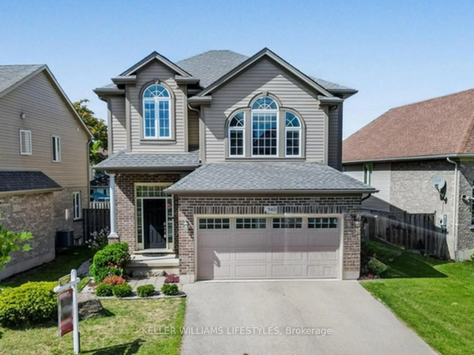463 South Leaksdale Circ, London South, Ontario N6M 1K4
Contact us about this property
Highlights
Estimated valueThis is the price Wahi expects this property to sell for.
The calculation is powered by our Instant Home Value Estimate, which uses current market and property price trends to estimate your home’s value with a 90% accuracy rate.Not available
Price/Sqft$443/sqft
Monthly cost
Open Calculator
Description
Welcome to Summerside, one of South London's most sought-after neighbourhoods. 463 South Leaksdale Circle will IMPRESS as you tour this stunning, carpet-free two-storey home which offers 3+1 bedrooms, 3.5 bathrooms, and over 2,500 sq. ft. of finished living space, making it an exceptional choice for growing families. Curb appeal shines with a double-car garage and a wide concrete driveway providing parking for up to four vehicles. Inside, the fully renovated main floor (2021) delivers a bright, functional layout designed for both everyday living and effortless entertaining. The modern kitchen is a true showstopper, featuring quartz countertops and backsplash, ample cabinetry, a walk-in pantry, and stainless steel appliances. The Kitchen Opens into the dining and family room. The Large Patio Doors welcomes you into a fully fenced yard to Enjoy. Upstairs, the spacious primary Bedroom includes a walk-in closet and a brand-new 4-piece ensuite, (2021) complemented by a brand-new 4-piece main bathroom (2025) perfectly suited for today's busy households. The fully finished lower level adds valuable living space with a large rec room with gas fireplace, a 4th bedroom, 3pc bathroom, laundry room, without sacrificing storage. This move-in-ready home is ideally located close to schools, shopping, playgrounds, and offers quick access to Highway 401 and all major amenities. Easy to view - book your private showing today and make this house your next home. Dimensions taken from Laser Floor Plan in Photo Gallery
Property Details
Interior
Features
Main Floor
Living
4.55 x 6.5Kitchen
3.66 x 3.09Great Rm
7.23 x 3.09Combined W/Dining
Exterior
Features
Parking
Garage spaces 2
Garage type Attached
Other parking spaces 2
Total parking spaces 4
Property History
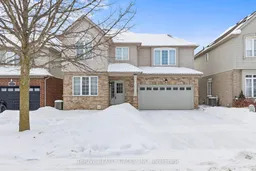 49
49