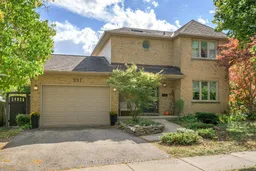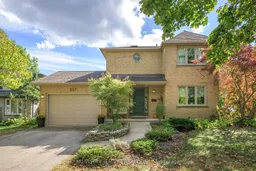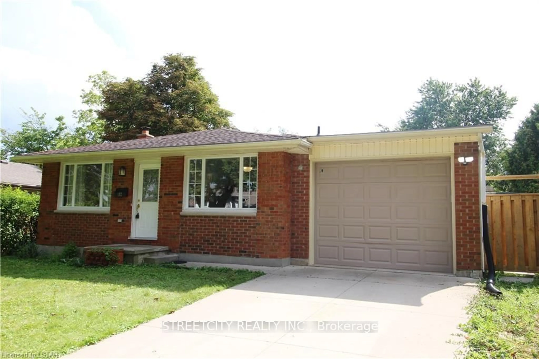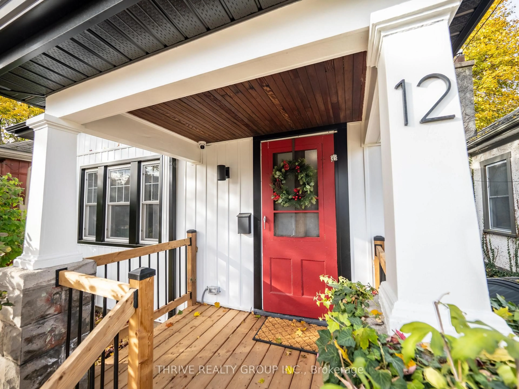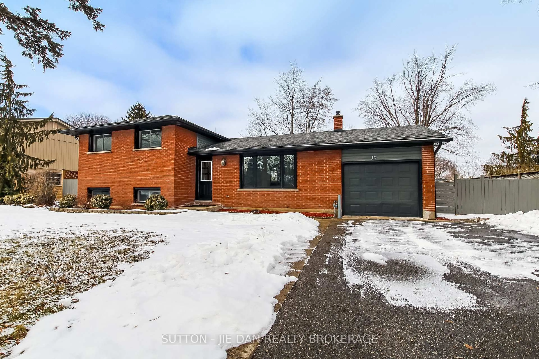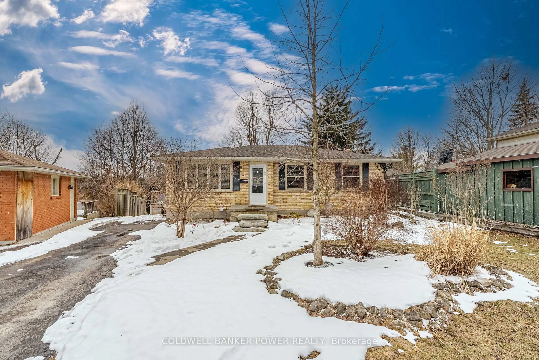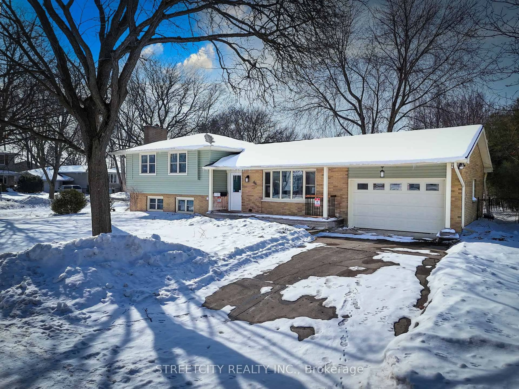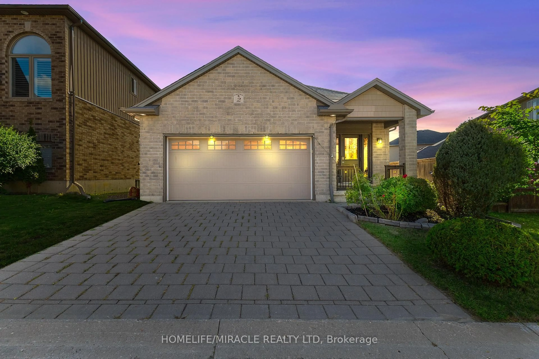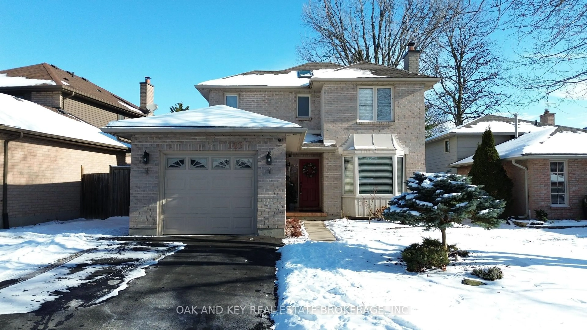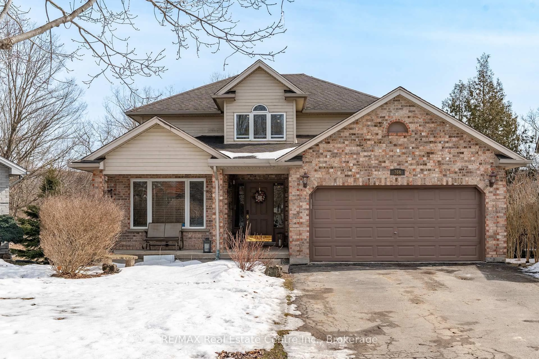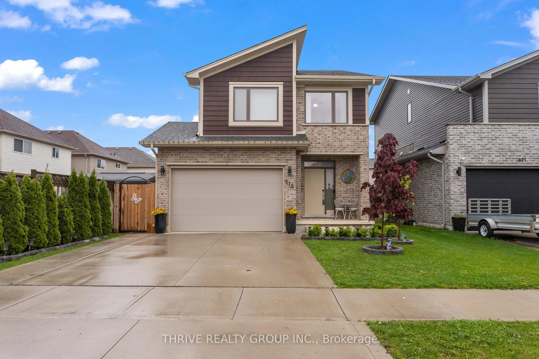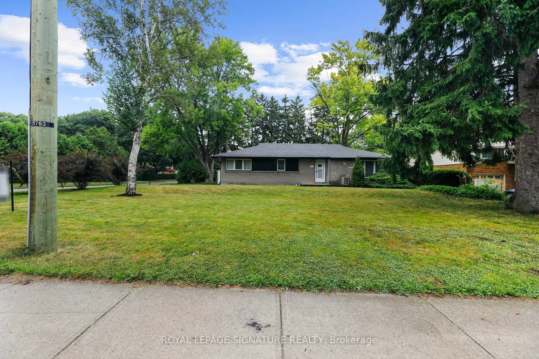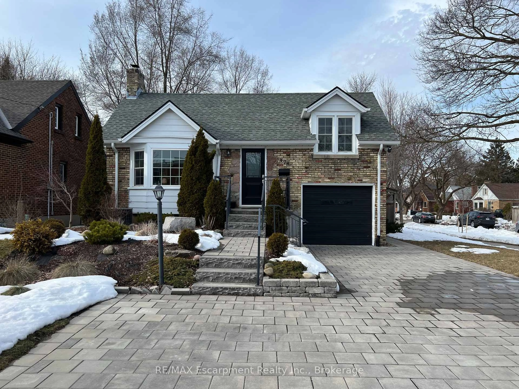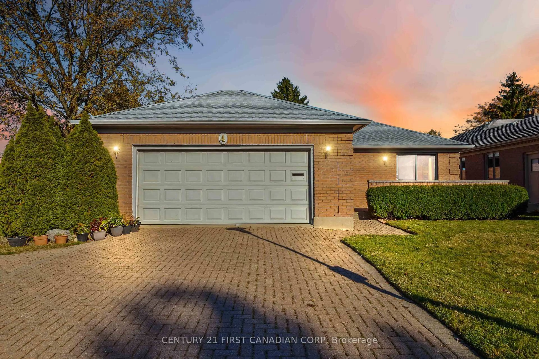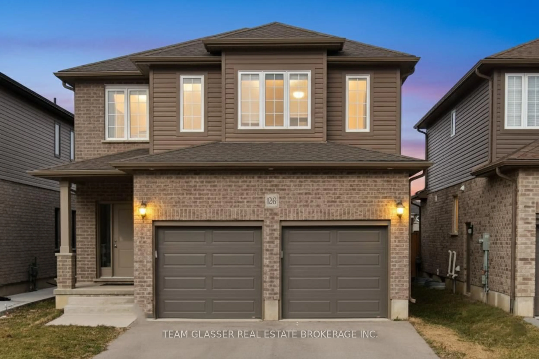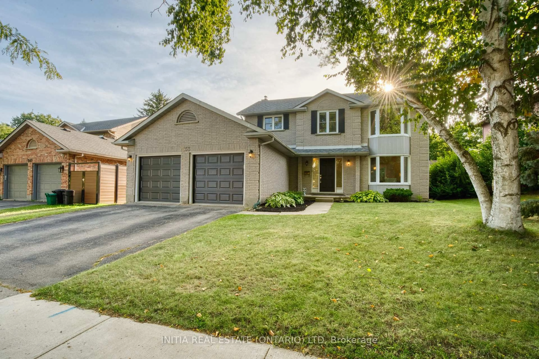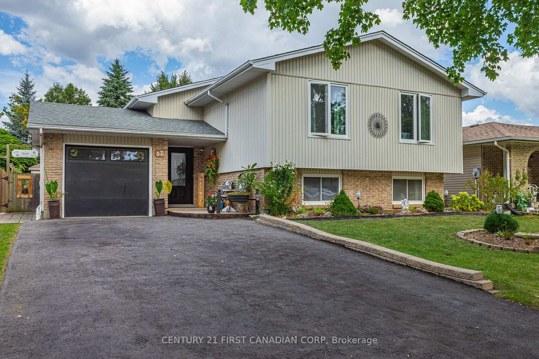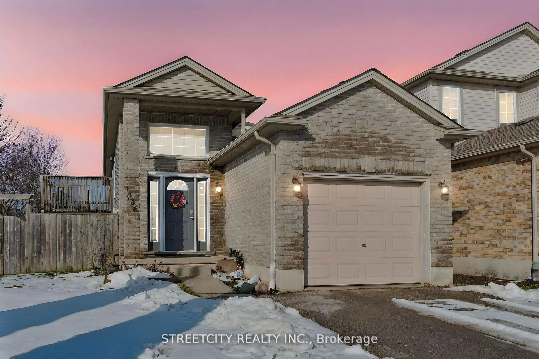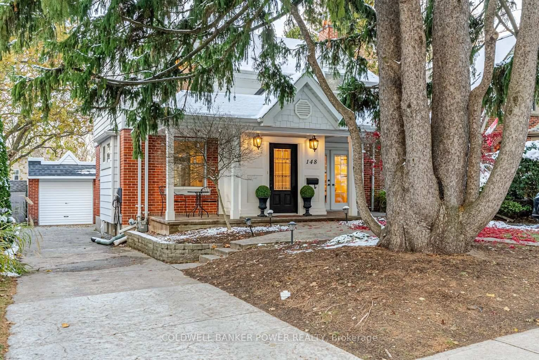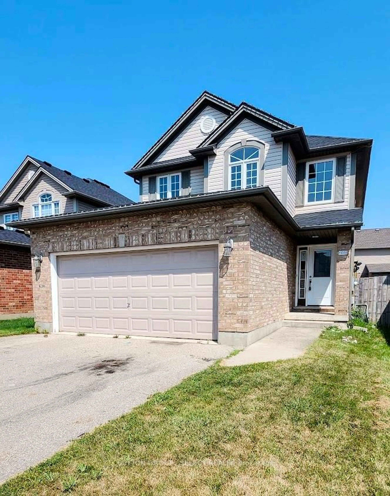Welcome to this impressive 3 bedroom family home. Relax in the spacious great room addition flooded with natural light and soaring cathedral ceiling. Cozy up to the gas fireplace surrounded by the lovely outdoor views .Access to the private backyard via the double doors to a cedar deck and patio. A chef's kitchen is efficiently designed with the ample storage, pull out drawers, granite counters, built in 2nd oven/microwave, beautiful backsplash and easy clean tile floors. Handy built in serving area and storage in the dining room that easily can seat 10 for dinner. Laundry or a shower may be possible in the 2 piece bath, the water lines are behind the cabinet. Upstairs the main bath boosts in floor heat, coni-marble surrounding a soaker tub and granite on the vanity. King sized primary bedroom with ample closet space. SEPARATE BASEMENT ENTRANCE adding inlaw suite potential . Easy access to Western University, University hospital, schools, shopping and amenities. 6 included "deluxe" appliance. The washer and dryer are 2024. Included/ owned hot water heater new in 2025. Don't miss this amazing family home!
Inclusions: Stove, Fridge, Dishwasher, convection microwave, Washer, dryer (2024) Hot water heater (2025)
