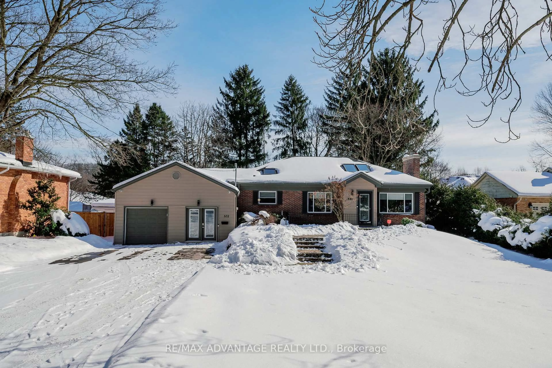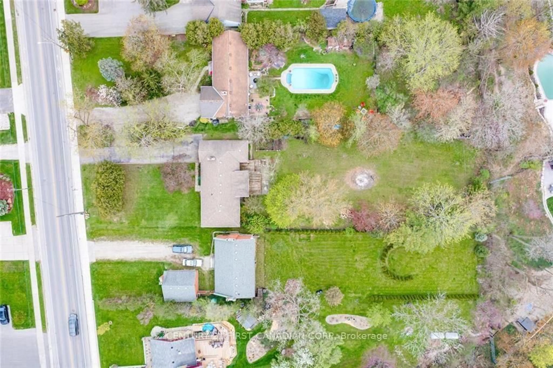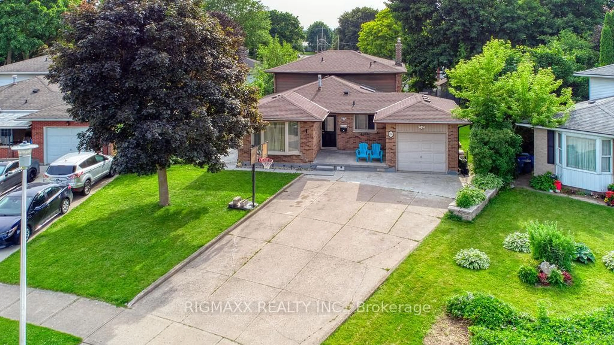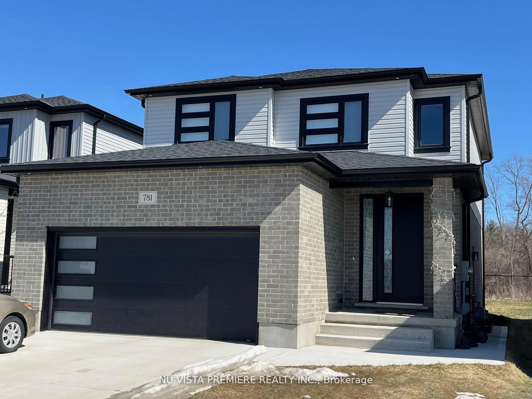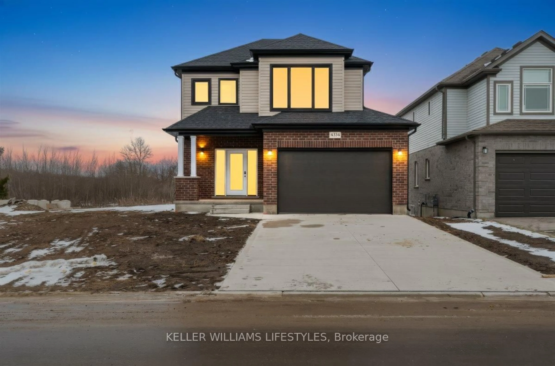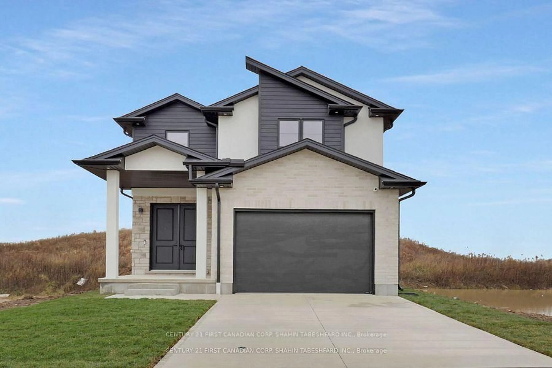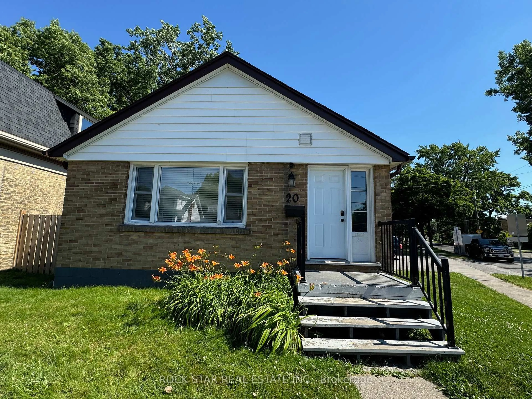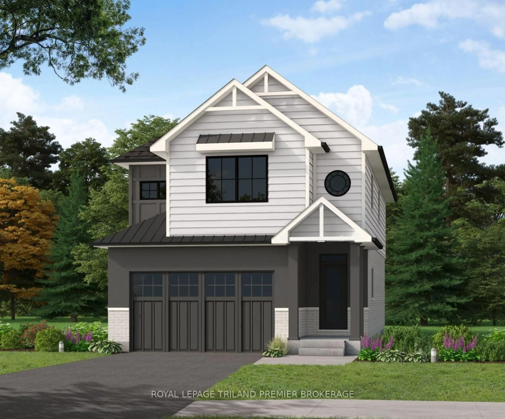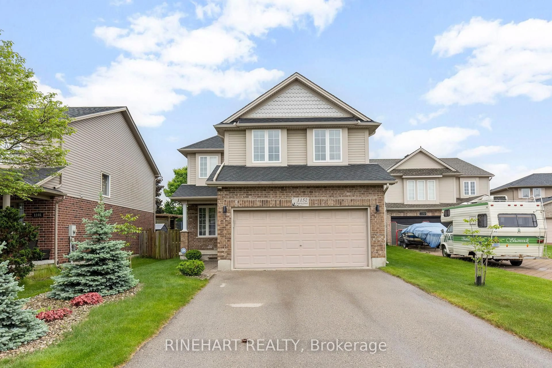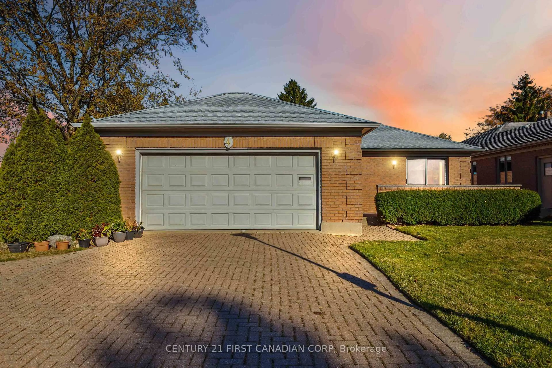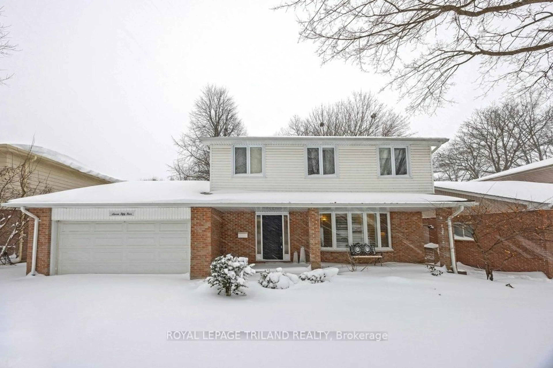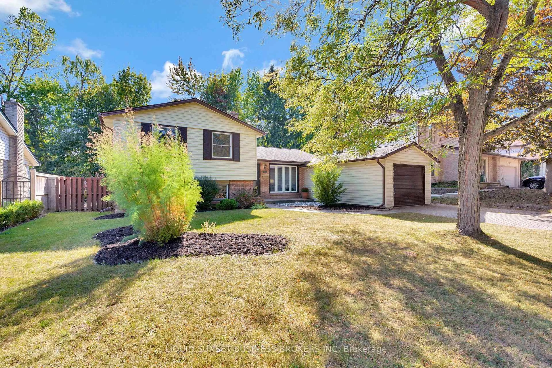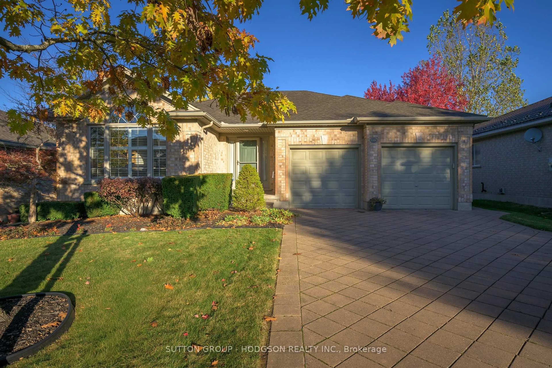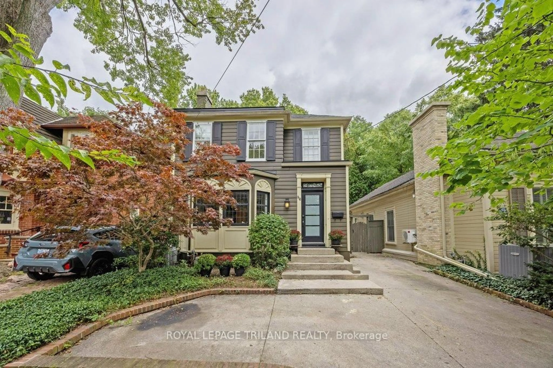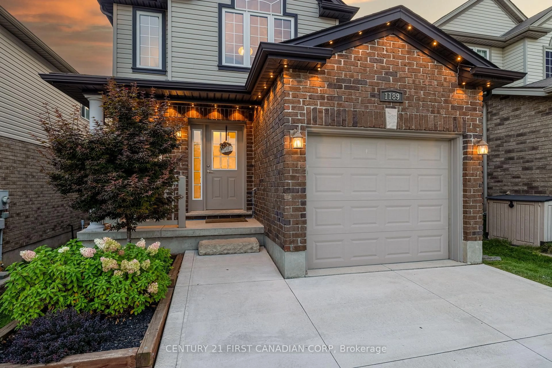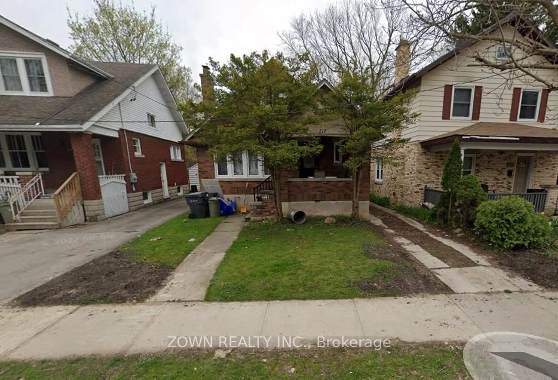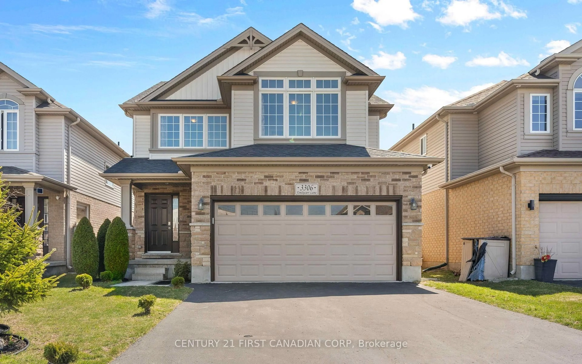Enjoy this exceptional home situated in London's premier location in the Stoney Creek neighborhood. Featuring 3 generously sized bedrooms and 3 bathrooms, including a luxurious 5-piece ensuite, this property offers unparalleled comfort. The open-concept kitchen is ideal for entertaining, while the bright and spacious family room on a 1.5 level boasts impressive 10.5-foot ceilings that enhance the sense of openness. A convenient bus route connects you directly to Masonville Place, Alumni Hall, and the Natural Science Centre. Perfectly positioned near Stoney Creek Public School and within walking distance to A.B. Lucas and Mother Teresa Secondary School, this home is ideal for families. The backyard showcases a stylish deck and fenced yard, perfect for outdoor relaxation. Inside, enjoy two large living rooms with sleek laminate flooring throughout (excluding stairs) and modern pot lighting in the main living area. Additional features include a two-car garage and a covered porch, offering the perfect combination of functionality, style, and location.
Inclusions: Refrigerator, Stove, Dishwasher, Washer & Dryer, Garage door remote
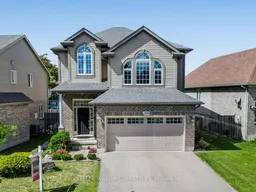 46
46

