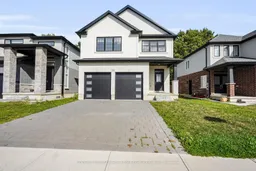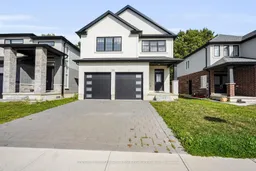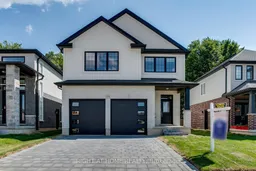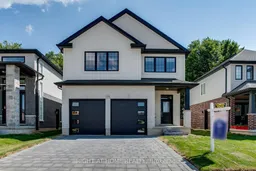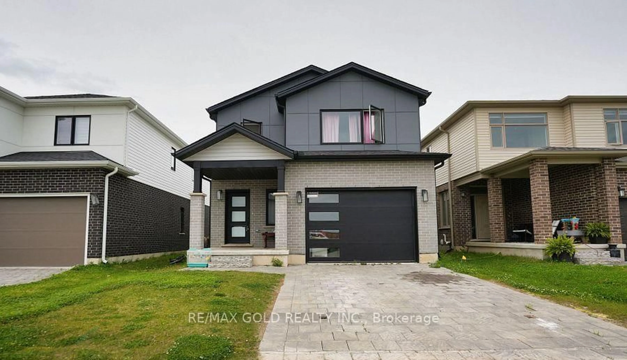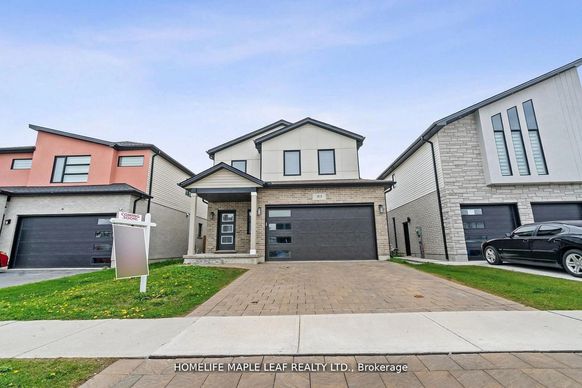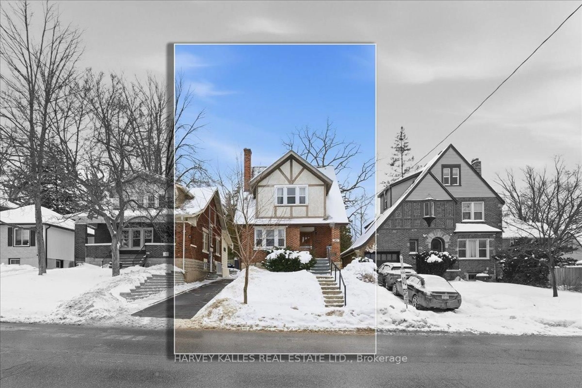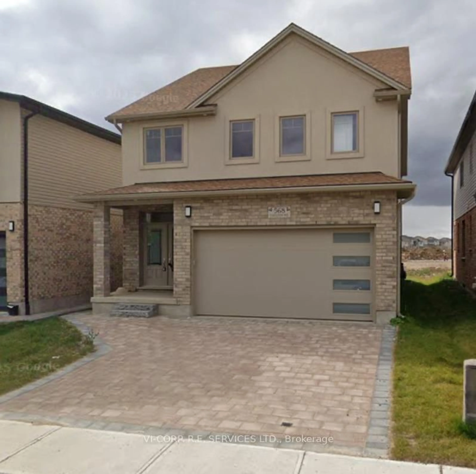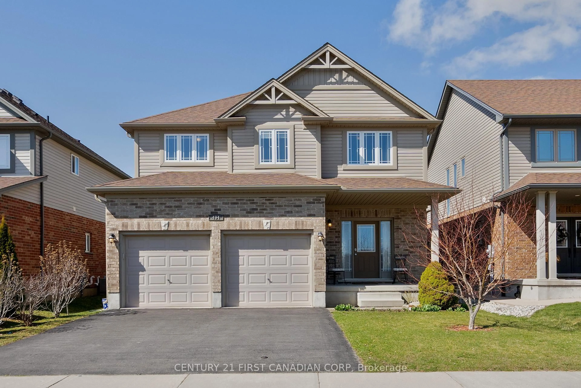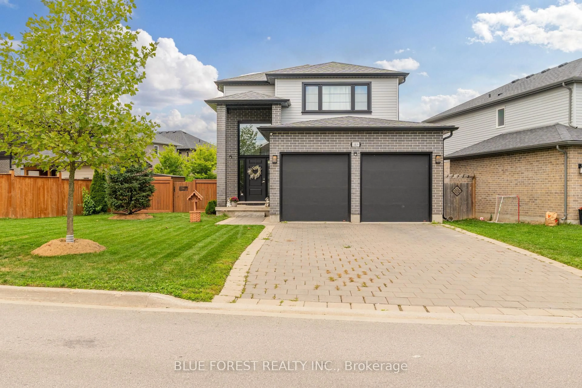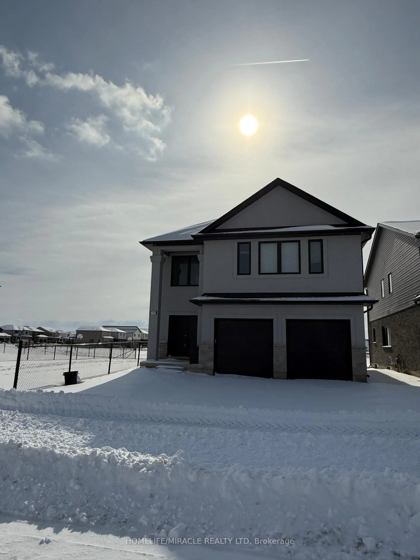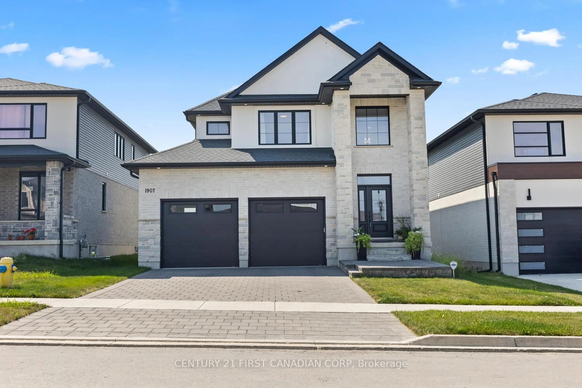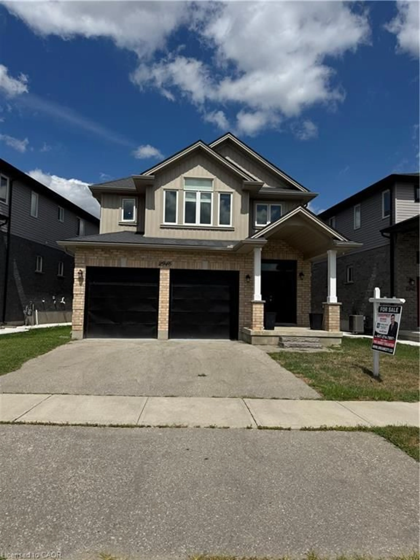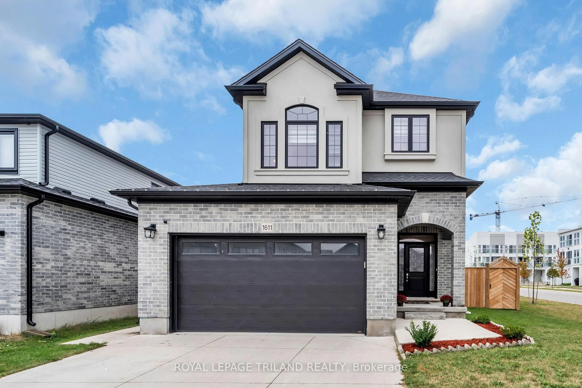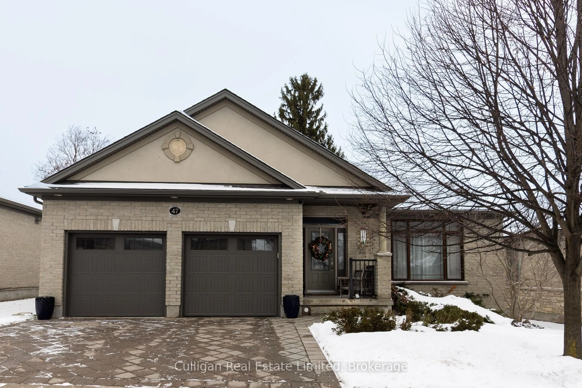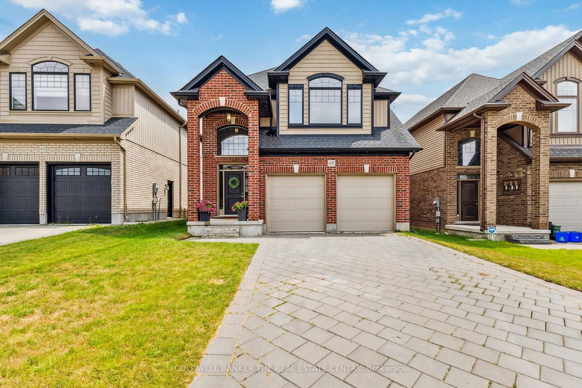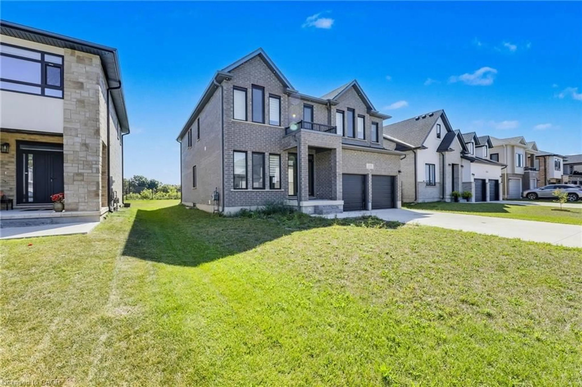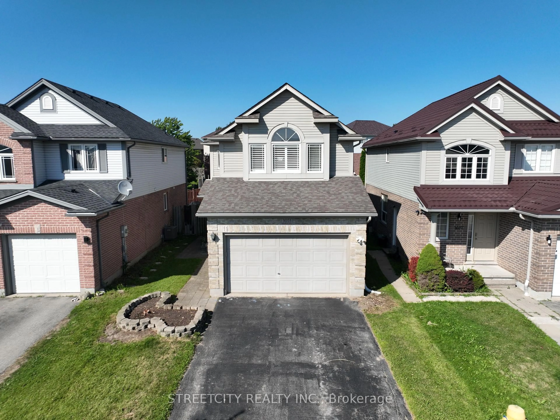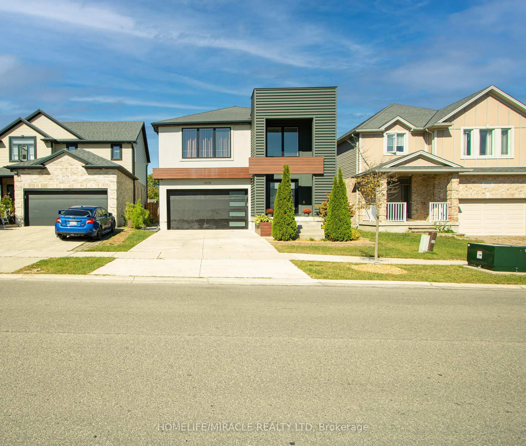A rare find with a private basement entrance, this stunning freehold home offers 4 bedrooms + an upper loft and a fully finished legal basement, making it ideal for in-laws, extended family, or rental potential. The basement, completed with a legal permit, features a spacious bedroom, full bathroom, kitchen with exterior venting, bright living area with egress windows, and updated lighting. On the main floor, soaring 9 ft. ceilings create an airy, open-concept space highlighted by a sleek electric fireplace and a stylish modern kitchen with soft-close cabinetry, upgraded quartz countertops, ceramic flooring in wet areas, pot lights, valance lighting, stainless steel appliances, and a designer backsplash. A large dining area opens seamlessly to the fully fenced backyard through sliding patio doors, while oak stairs paired with wide-plank hardwood flooring add warmth and sophistication. Upstairs, the primary suite offers a generous walk-in closet and private 4-piece ensuite, complemented by two additional bedrooms with ample closets and a second full bath. A versatile loft space provides flexibility as a fourth bedroom, office, or family room, and the second floor also includes a convenient laundry room with a combo washer/dryer and extra cabinetry. Throughout the home, oversized windows, fashionable blinds, modern light fixtures, and rich hardwood floors enhance the elegant design. Completing the property is a double-wide paver driveway, double garage with silent openers and remotes, and the reassurance of Tarion Warranty coverage. Ideally located in South London, this home is just minutes from the YMCA, Highways 401/402, parks, walking trails, public transit, White Oaks Mall, restaurants, and shopping. Exceptional value awaits. Schedule your private showing today.
Inclusions: Fridge, Stove, Microwave, Dishwasher, Washer, Dryer
