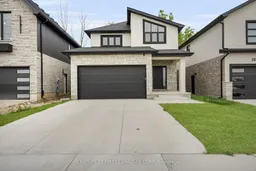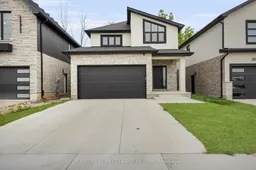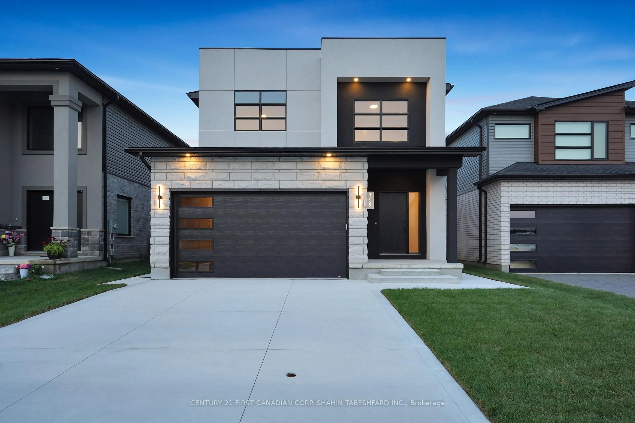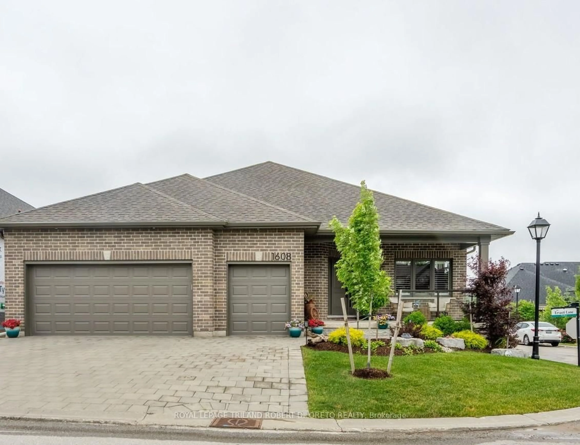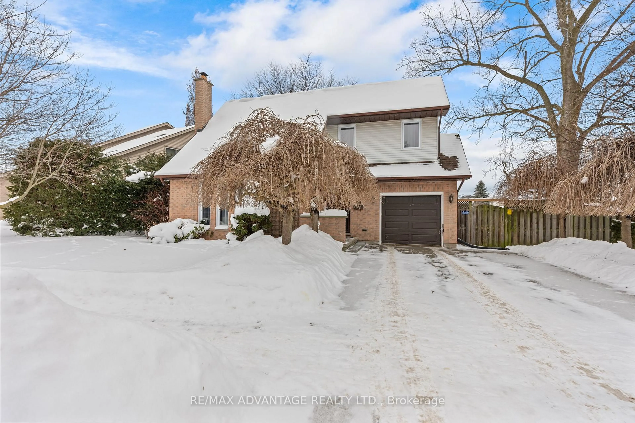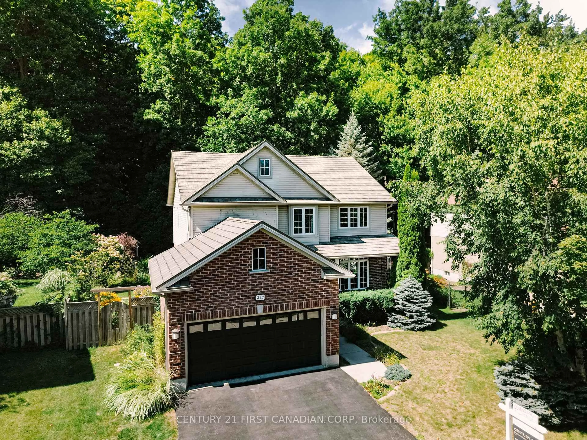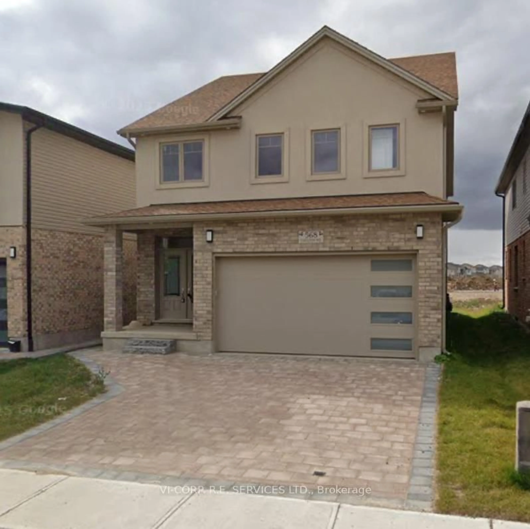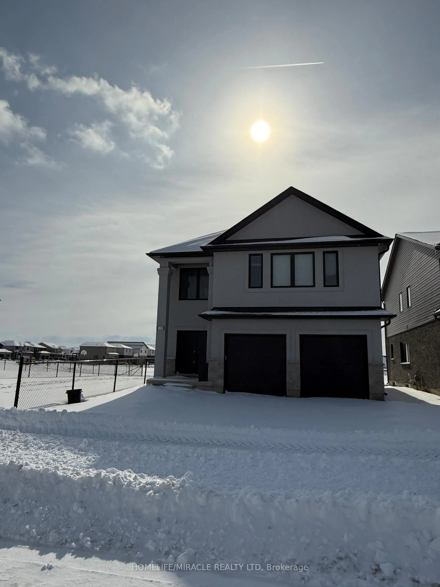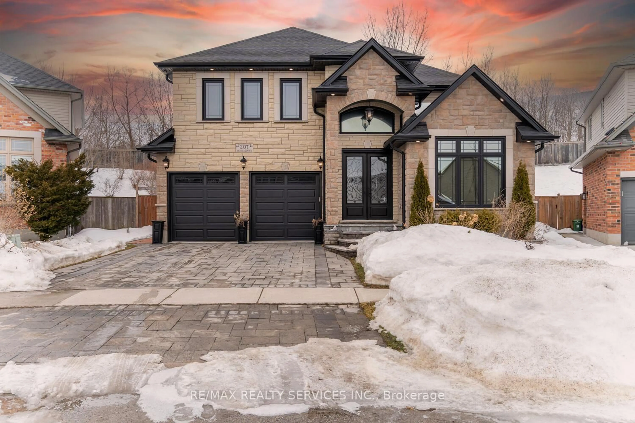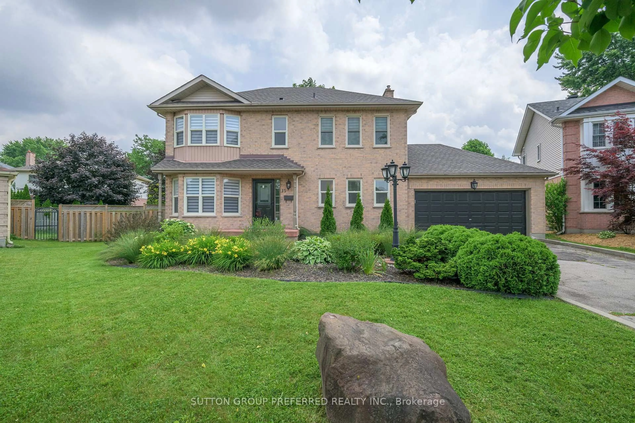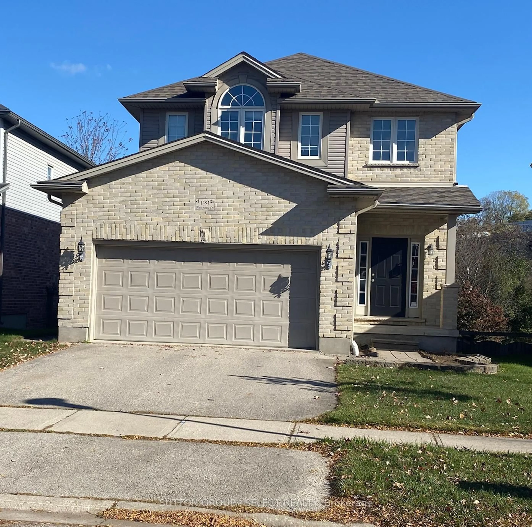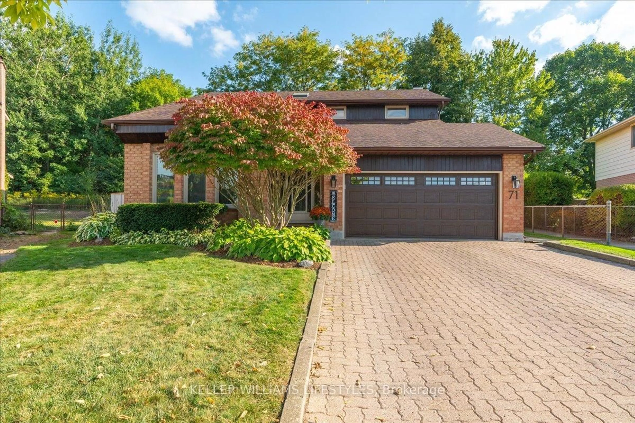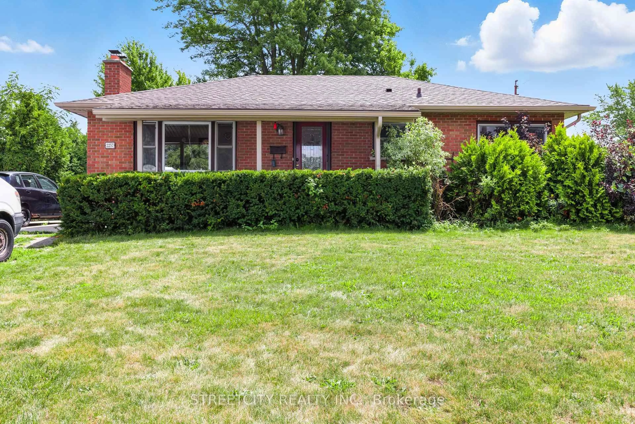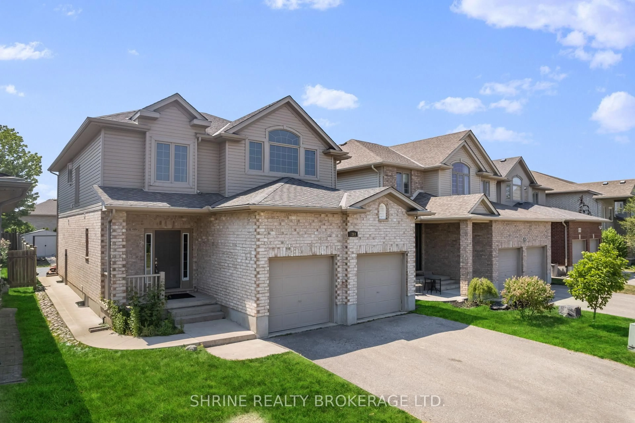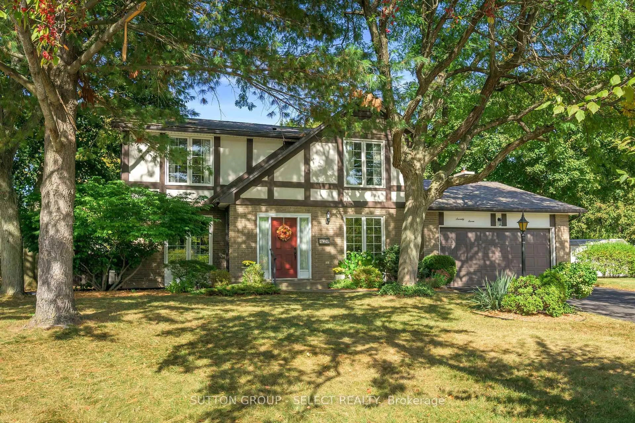Stylish, Spacious & Like New! Welcome to this beautifully upgraded 4-bedroom home, just 3 years young, nestled in a prime location close to the highway for easy commuting, yet perfectly positioned close to shopping and amenities. From the moment you walk in, you'll be impressed by the thoughtfully upgraded and beautiful finishes. This open-concept layout is flooded with natural light, creating a bright and airy feel throughout. Every inch of this home has been thoughtfully elevated with premium finishes, including a gourmet kitchen featuring ceiling height cabinetry, upgraded countertops, an oversized island, upgraded sink, upgraded flooring and custom lighting on the main floor. This home was built for both function and style. Upstairs, you'll find four generously sized bedrooms, perfect for family living or flex options. The primary ensuite and main bathroom both feature double sinks, a thoughtful upgrade that adds luxury and convenience to everyday life. The backyard backs onto trees, creating a serene, natural backdrop ideal for relaxing evenings or weekend gatherings. Just minutes from major highways and shopping this home offers the perfect blend of luxury, comfort, and location. Impressive bright open-concept layout, very gently lived in and meticulously maintained. Book your showing today!
Inclusions: Fridge, Stove, Dishwasher, Washer, Dryer
