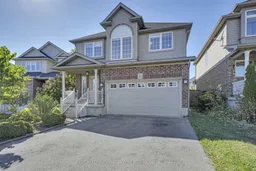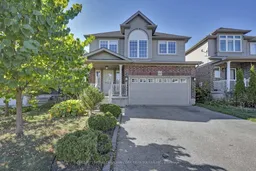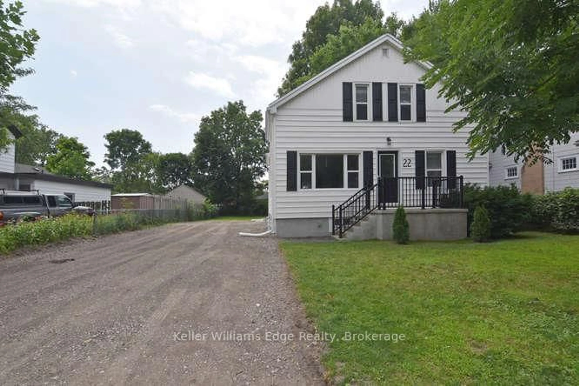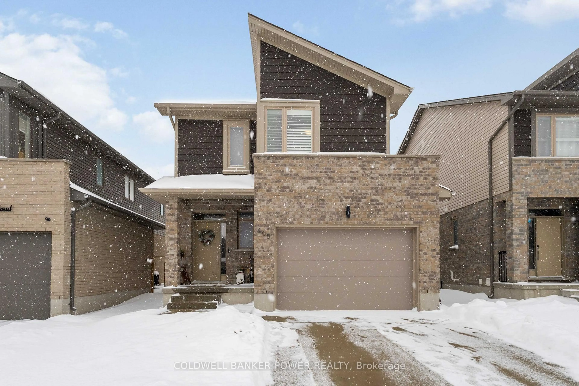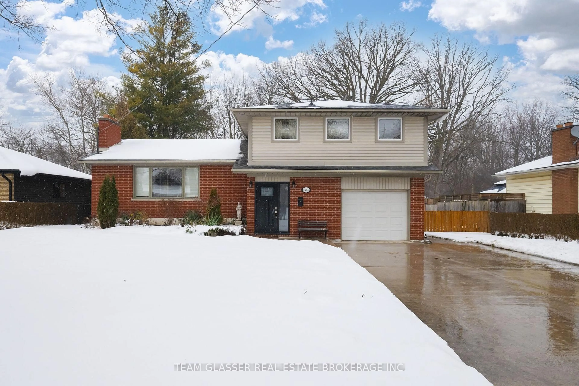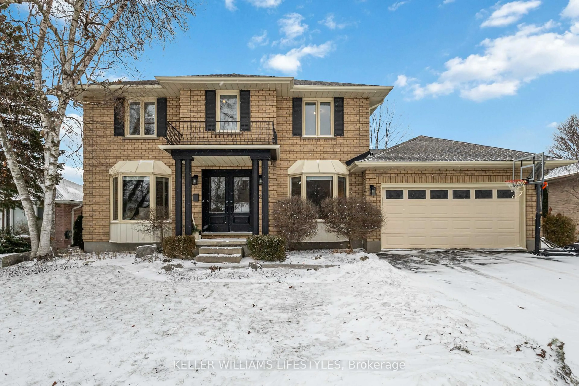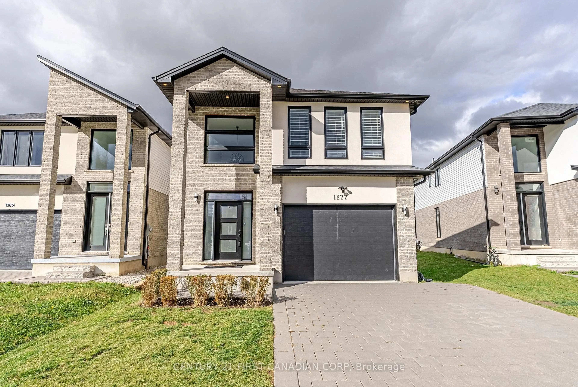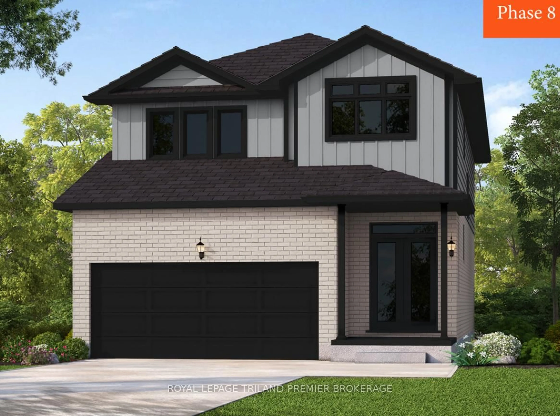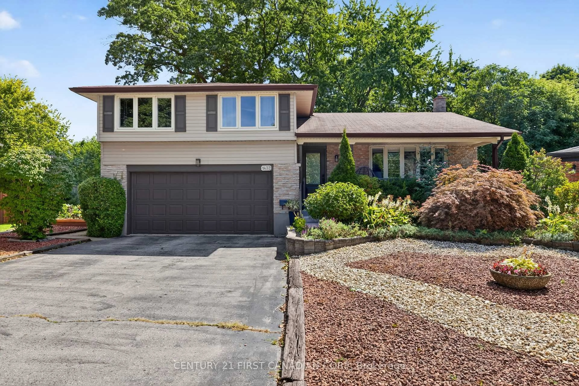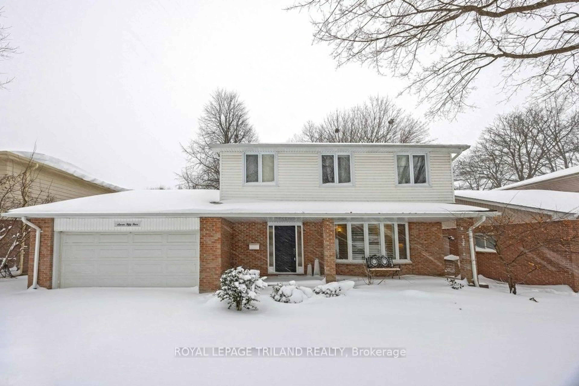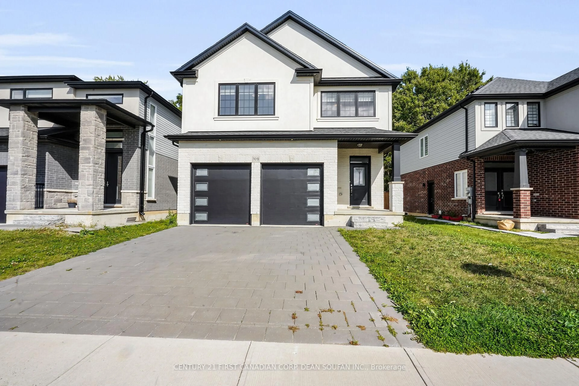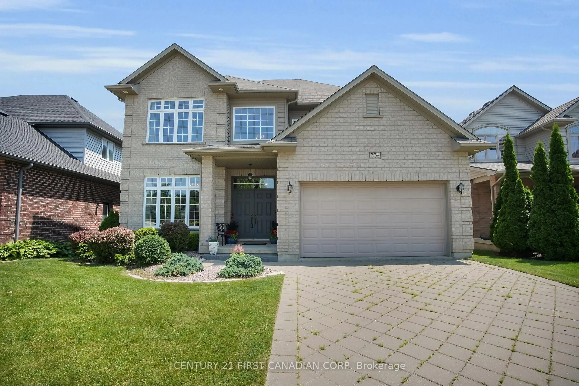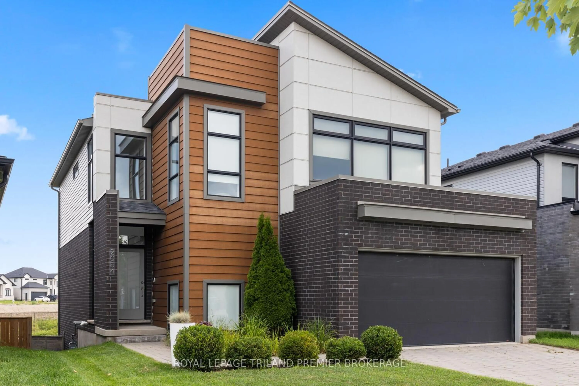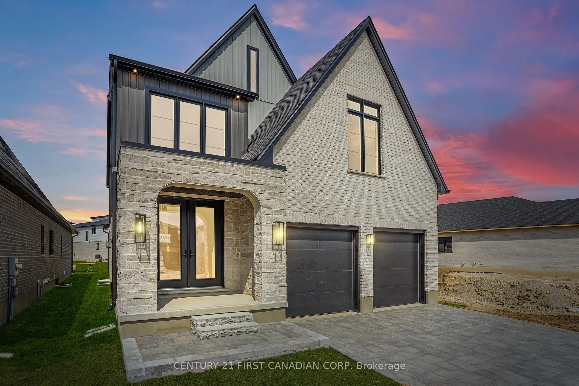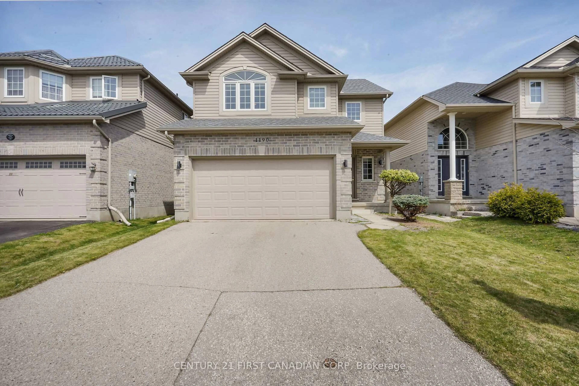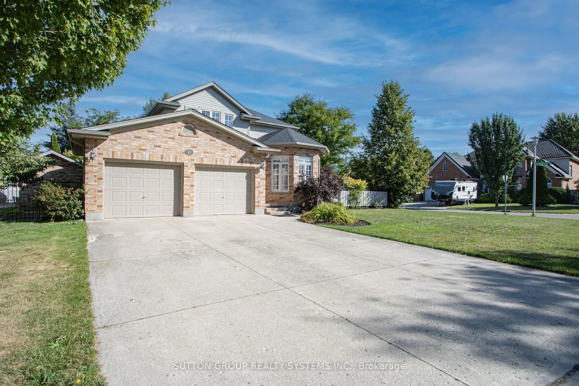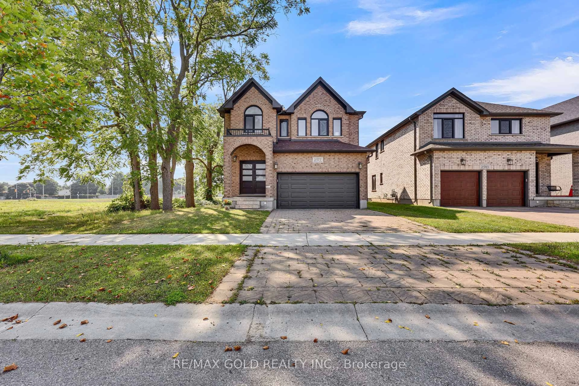Welcome to this beautifully updated 4-bedroom family home on a quiet, family-friendly crescent in desirable Byron. Featuring over 2,366 sq. ft. above grade (as per MPAC) plus a finished basement, this home offers the perfect blend of comfort, style, and functionality. The open-concept main floor includes a spacious family room with hand-scraped hardwood flooring and a stone-surround fireplace, an updated kitchen with quartz countertops, matching backsplash, updated faucet and light fixture, and a massive island overlooking the family room and bright dining area. Upstairs, the primary suite is a true retreat with a deluxe ensuite, walk-in closet with built-ins, and abundant natural light. All bedrooms are generously sized, and the home has been freshly painted (2025). The finished basement (2015) adds even more living space with a large recreation room, bedroom, and 3-piece bathroom. Newer Shingles (2020). Outside, enjoy the fenced backyard with a large deck perfect for entertaining, plus main floor laundry, a renovated powder room, and a home automation system for added convenience. Ideally located close to top-rated schools, scenic parks and trails, the YMCA Community Centre, restaurants, shopping, and more come discover why Byron remains one of the most sought-after neighbourhoods for families.
Inclusions: Fridge, Stove, Dishwasher, Washer, Dryer, Water Heater
